5 Rue Vénus, Mandeville, QC J0K1L0 $889,900
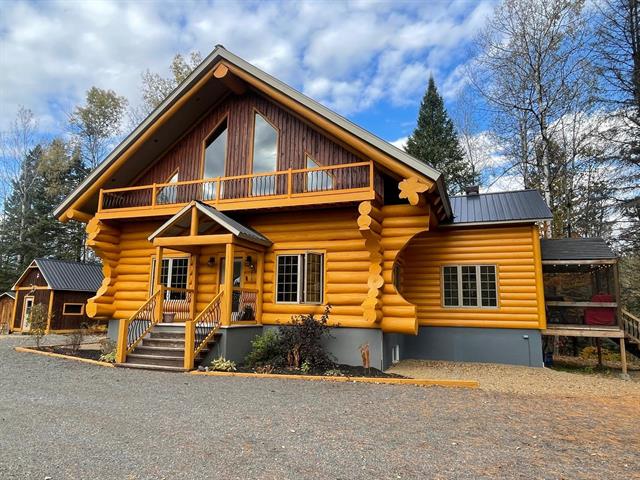
Frontage
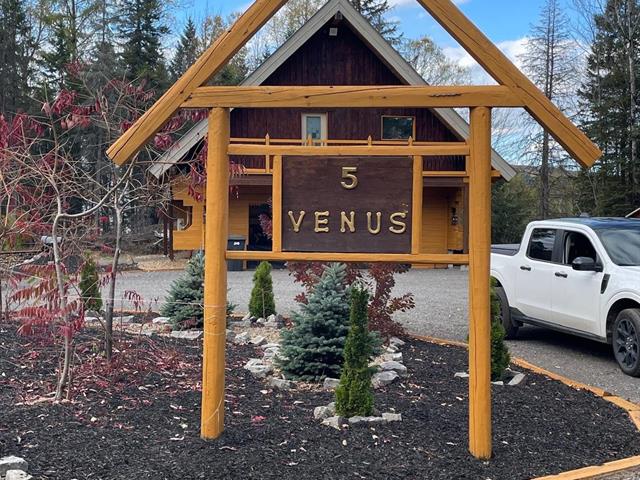
Frontage
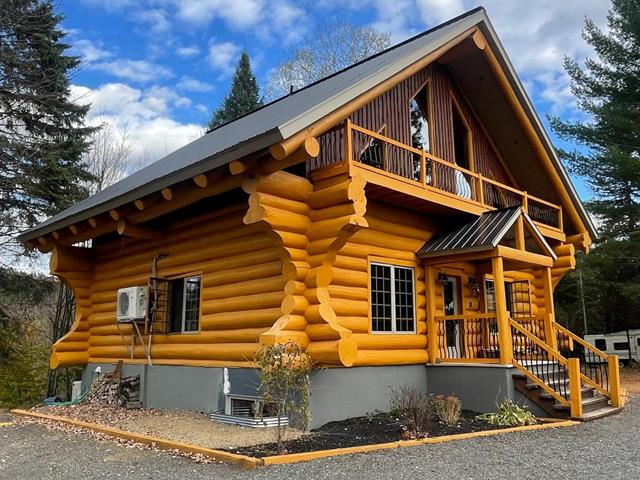
Frontage
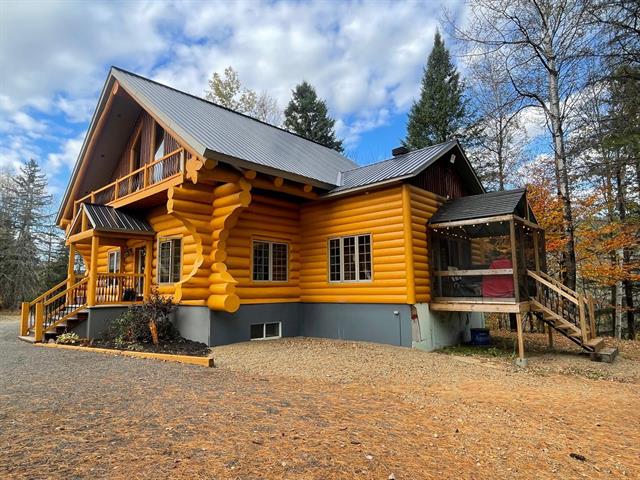
Frontage
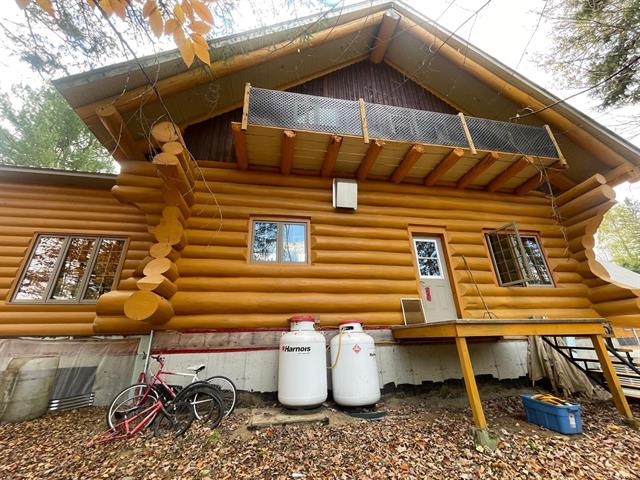
Frontage
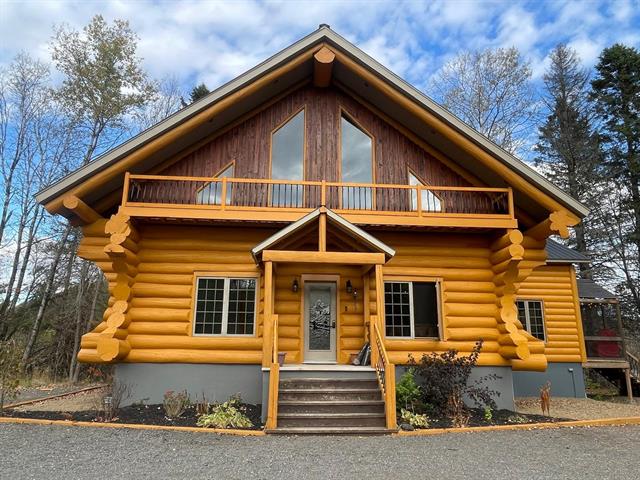
Frontage
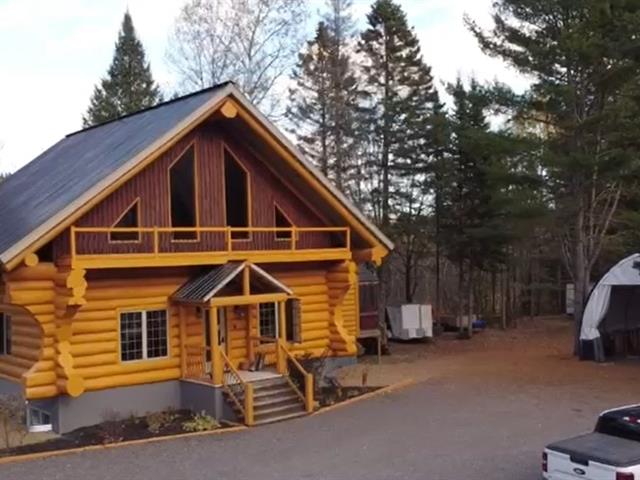
Frontage
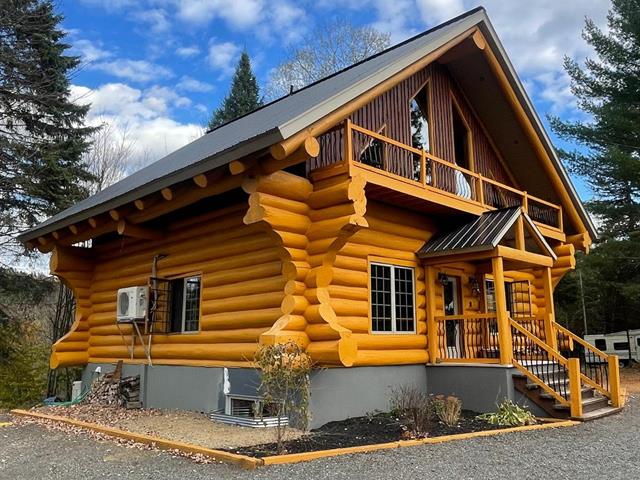
Frontage
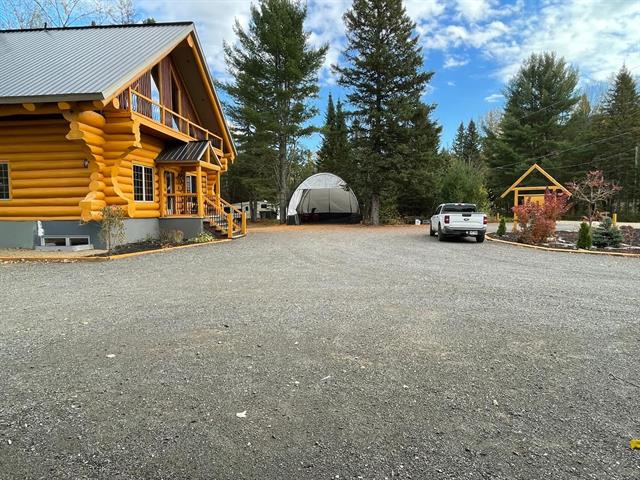
Parking
|
|
Description
PROPERTY HIGHLIGHTS ***
Stunning log home construction with cathedral ceiling
Large 10-foot triangular windows for abundant natural light
1 bedroom upstairs (mezzanine) with walk-in closet,
possibility of adding 2 more bedrooms
Chef's kitchen with stainless steel range hood above the
island
Dining room, breakfast nook, living room, and bright sunroom
Bathroom with ceramic shower
Heated floors: kitchen, dining room, bathroom
Basement ready to be finished to your needs
Spaces planned for 2 or 3 additional bedrooms
Family room, games room, living room, and 68 x 80-inch cold
room
OTHER ADVANTAGE ***
Double garage finished with vintage living room, counter,
bench, etc.
Single tandem door for storing ATVs, snowmobiles, tractors,
etc.
Includes a utility room with a service door.
Workshop for woodworking, painting, crafts, etc.
Garage Level: The party starts here!
Custom disco-style bar, DJ booth, dance floor
Games area: blackjack, roulette
Sound and lighting system available ($15,000 extra)
** See broker for short video and more information.
Other outdoor amenities:
20 x 30 ft. temporary dome shelter for storing pontoon
boat, boat, RV, etc.
10 x 10 ft. chicken coop with electricity.
Ample parking for guests and recreational vehicles.
Adjacent lot with a pre-maintained ATV/Snowmobile trail.
Zone permitting for tiny house construction and short-term
rentals.
Inclusions:
Propane generator
Central vacuum
Pressure washer
6 metal benches
Exclusions: Bar sound and lighting system
IDEAL LOCATION ***
A true haven for outdoor enthusiasts
This property is the perfect place to create a unique
living space, a group cabin, a workspace or rental
property, or simply a high-end retreat for outdoor lovers.
All on a 93,670 sq ft lot with the option to purchase the
adjacent 65,115 sq ft lot. MLS 18711717
LOCATION ***
Public elementary school in Mandeville (preschool and
elementary).
Amenities:
Daycare, grocery store, liquor store, credit union, gas
station, and pharmacy.
OTHER ADVANTAGES ***
Natur'eau Spa and chalet... enjoy the thermal baths,
treatments, and luxury chalets.
Activities... nature exploration, hiking, cycling, sugar
shack, summer climbing, and a second ice climbing
experience.
Inclusions: Main Property Details PROPERTY HIGHLIGHTS *** Stunning log home construction with cathedral ceiling Large 10-foot triangular windows for abundant natural light 1 bedroom upstairs (mezzanine) with walk-in closet, possibility of adding 2 more bedrooms Chef's kitchen with stainless steel range hood above the island Dining room, breakfast nook, living room, and bright sunroom Bathroom with ceramic shower Heated floors: kitchen, dining room, bathroom Basement ready to be finished to your nee
Exclusions : Dishwasher, wine cooler, vintage garage items: mail trunk, metal gallon jug, and cardboard Santa Claus. Front terrace of the garage includes a metal grapple and a sundial. CD collection. Optional with purchase: Moose head -- $1,000 2013 New Holland tractor, 35 HP, 100 hours of use, with Agri-Metal snowblower and backhoe attachment -- $40,000 (See addendum for details and exclusions.)
| BUILDING | |
|---|---|
| Type | Two or more storey |
| Style | Detached |
| Dimensions | 0x0 |
| Lot Size | 93670.7 PC |
| EXPENSES | |
|---|---|
| Municipal Taxes (2025) | $ 2772 / year |
| School taxes (2025) | $ 300 / year |
|
ROOM DETAILS |
|||
|---|---|---|---|
| Room | Dimensions | Level | Flooring |
| Primary bedroom | 23 x 14.5 P | 2nd Floor | Wood |
| Kitchen | 17 x 11.5 P | Ground Floor | Marble |
| Dining room | 15 x 14.5 P | Ground Floor | Marble |
| Dinette | 17 x 13 P | Ground Floor | Wood |
| Living room | 16 x 13 P | Ground Floor | Wood |
| Bathroom | 10.6 x 10 P | Ground Floor | Marble |
| Family room | 23 x 14.4 P | Basement | Concrete |
| Playroom | 16.6 x 14.8 P | Basement | Concrete |
| Bedroom | 14.5 x 9.3 P | Basement | Concrete |
| Home office | 14.5 x 12.5 P | Basement | Concrete |
| Laundry room | 13 x 6.3 P | Basement | Concrete |
| Cellar / Cold room | 6.6 x 5.6 P | Basement | Concrete |
|
CHARACTERISTICS |
|
|---|---|
| Sewage system | BIONEST system |
| Topography | Flat, Sloped |
| Zoning | Residential |
| Water supply | Surface well |
| Distinctive features | Wooded lot: hardwood trees |