4926 Av. Earnscliffe, Montréal (Côte-des-Neiges, QC H3X2P3 $2,350/M
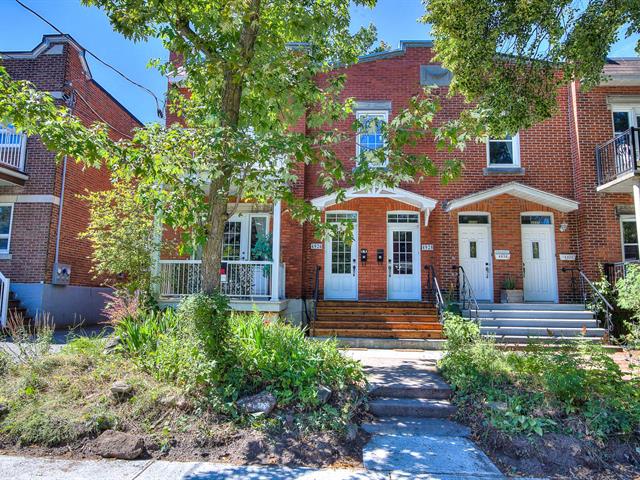
Exterior entrance
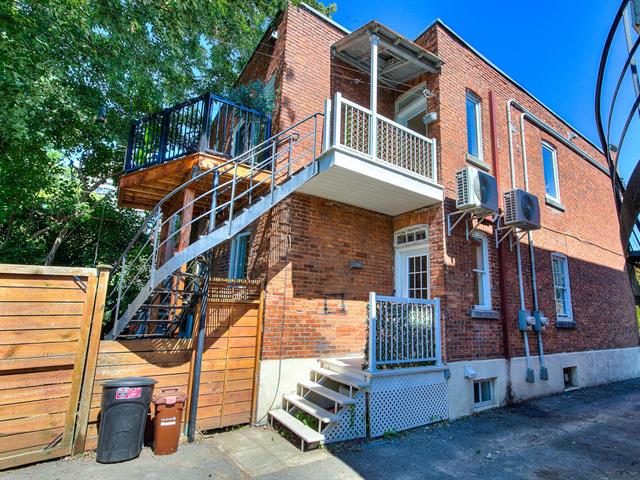
Exterior entrance
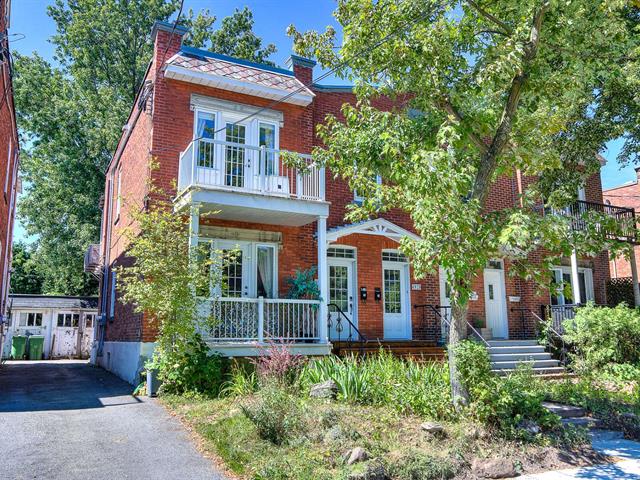
Exterior entrance
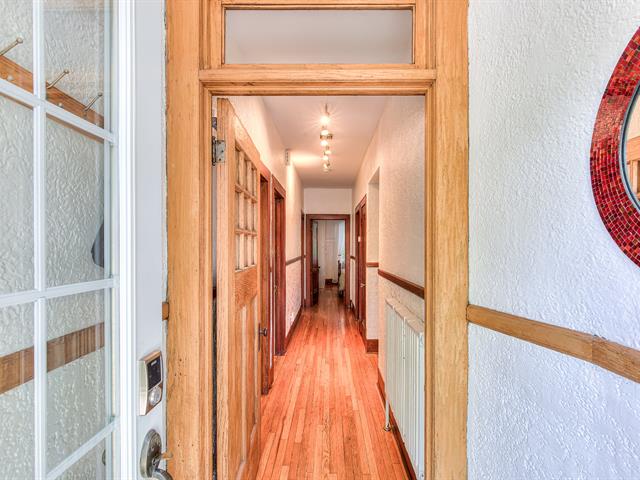
Hallway
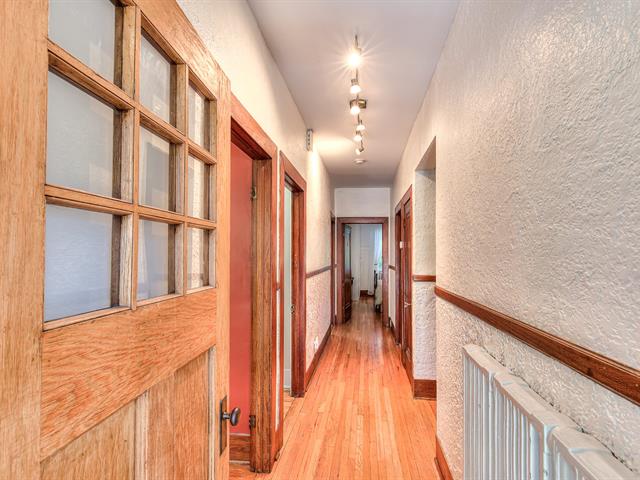
Corridor
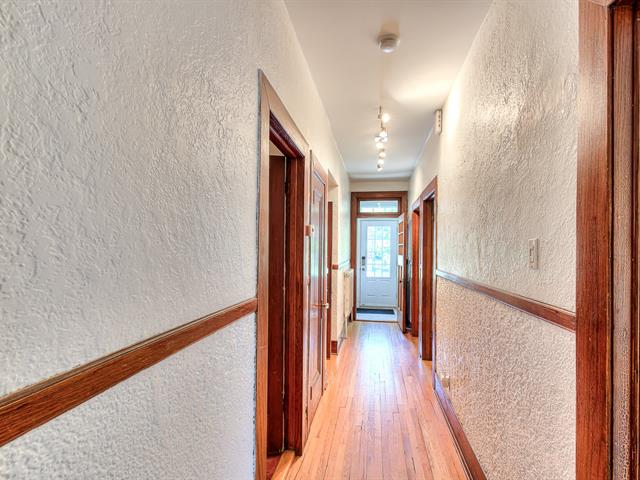
Corridor
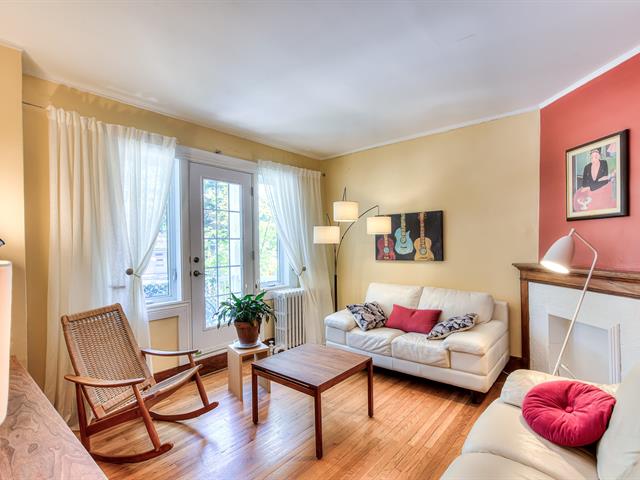
Living room
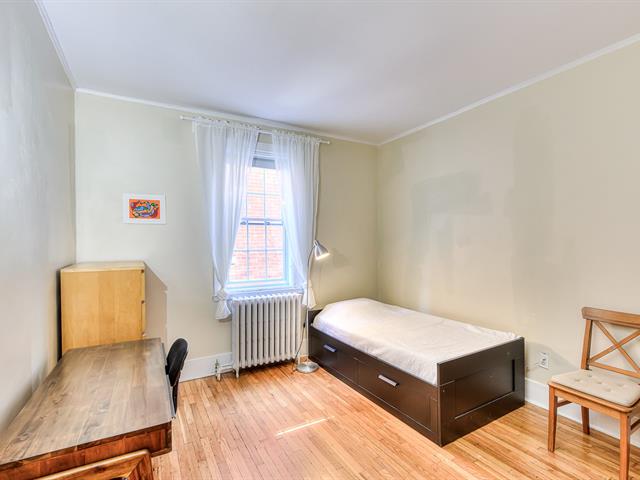
Bedroom
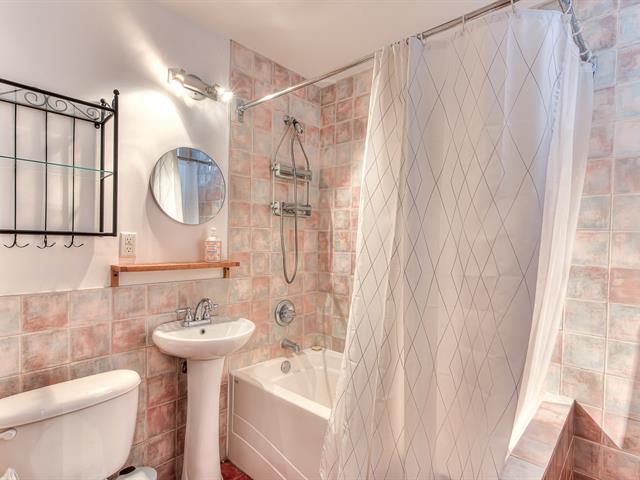
Bathroom
|
|
Description
Superb 4½ apartment on the ground floor of a duplex with a private garden, located in a peaceful, family-friendly neighborhood. This bright unit offers two closed bedrooms, a fully equipped and functional kitchen, a living room, and a bathroom, as well as a large, fully renovated basement that can be used as a third bedroom. Direct access to a spacious garden, perfect for enjoying sunny days. Close to services, public transportation, schools, and parks.
Discover this charming apartment located on the ground
floor of a duplex -- perfect for those seeking comfort,
tranquility, and outdoor space.
Key Features:
2 bright closed bedrooms
Spacious living room
Fully equipped and functional kitchen with plenty of storage
Bathroom with bathtub
Basement with a large family room that can serve as a third
bedroom
Direct access to a large private garden -- ideal for
enjoying summer, gardening, or entertaining
Location:
Situated in a quiet residential neighborhood, close to CIMF
and international schools, parks, public transportation,
and all essential services.
Additional Details:
Parking possibility (to be confirmed)
Storage space available in the laundry area
The apartment comes furnished, but certain items can be
removed upon request
Credit check required; tenant liability insurance will be
requested
Airbnb-style rentals are not permitted
Smoking, cannabis use, and cultivation are strictly
prohibited in the private areas
Pets are not allowed
floor of a duplex -- perfect for those seeking comfort,
tranquility, and outdoor space.
Key Features:
2 bright closed bedrooms
Spacious living room
Fully equipped and functional kitchen with plenty of storage
Bathroom with bathtub
Basement with a large family room that can serve as a third
bedroom
Direct access to a large private garden -- ideal for
enjoying summer, gardening, or entertaining
Location:
Situated in a quiet residential neighborhood, close to CIMF
and international schools, parks, public transportation,
and all essential services.
Additional Details:
Parking possibility (to be confirmed)
Storage space available in the laundry area
The apartment comes furnished, but certain items can be
removed upon request
Credit check required; tenant liability insurance will be
requested
Airbnb-style rentals are not permitted
Smoking, cannabis use, and cultivation are strictly
prohibited in the private areas
Pets are not allowed
Inclusions: Stove, microwave, refrigerator, dishwasher, washer, dryer, curtains, blinds, television, high-speed internet, as well as all the furniture. Possibility to rent without the furniture.
Exclusions : Hydro-Québec fees for heating, electricity, and hot water
| BUILDING | |
|---|---|
| Type | Apartment |
| Style | Attached |
| Dimensions | 0x0 |
| Lot Size | 0 |
| EXPENSES | |
|---|---|
| Energy cost | $ 1740 / year |
|
ROOM DETAILS |
|||
|---|---|---|---|
| Room | Dimensions | Level | Flooring |
| Hallway | 1.25 x 1.23 M | Ground Floor | Ceramic tiles |
| Hallway | 1.25 x 1.23 M | Ground Floor | Ceramic tiles |
| Living room | 4.8 x 3.66 M | Ground Floor | Wood |
| Living room | 4.8 x 3.66 M | Ground Floor | Wood |
| Bedroom | 4.5 x 3.37 M | Ground Floor | Wood |
| Bedroom | 4.5 x 3.37 M | Ground Floor | Wood |
| Primary bedroom | 4.34 x 3.26 M | Ground Floor | Wood |
| Primary bedroom | 4.34 x 3.26 M | Ground Floor | Wood |
| Bathroom | 2.9 x 1.85 M | Ground Floor | Ceramic tiles |
| Bathroom | 2.9 x 1.85 M | Ground Floor | Ceramic tiles |
| Kitchen | 2.67 x 2.73 M | Ground Floor | Ceramic tiles |
| Kitchen | 2.67 x 2.73 M | Ground Floor | Ceramic tiles |
| Dining room | 4.3 x 2.63 M | Ground Floor | Wood |
| Dining room | 4.3 x 2.63 M | Ground Floor | Wood |
| Laundry room | 5.26 x 3.31 M | Basement | Concrete |
| Laundry room | 5.26 x 3.31 M | Basement | Concrete |
| Family room | 6.38 x 3.9 M | Basement | Wood |
| Family room | 6.38 x 3.9 M | Basement | Wood |
|
CHARACTERISTICS |
|
|---|---|
| Basement | 6 feet and over, Finished basement |
| Proximity | Bicycle path, Daycare centre, Elementary school, Golf, High school, Highway, Hospital, Park - green area, Public transport, University |
| Window type | Crank handle, Hung |
| Heating energy | Electricity |
| Equipment available | Furnished |
| Heating system | Hot water, Space heating baseboards |
| Sewage system | Municipal sewer |
| Water supply | Municipality |
| Restrictions/Permissions | No pets allowed |
| Parking | Outdoor |
| Windows | PVC |
| Zoning | Residential |