4779 Allée des Sorbiers, Longueuil (Saint-Hubert), QC J3Y0C3 $968,000
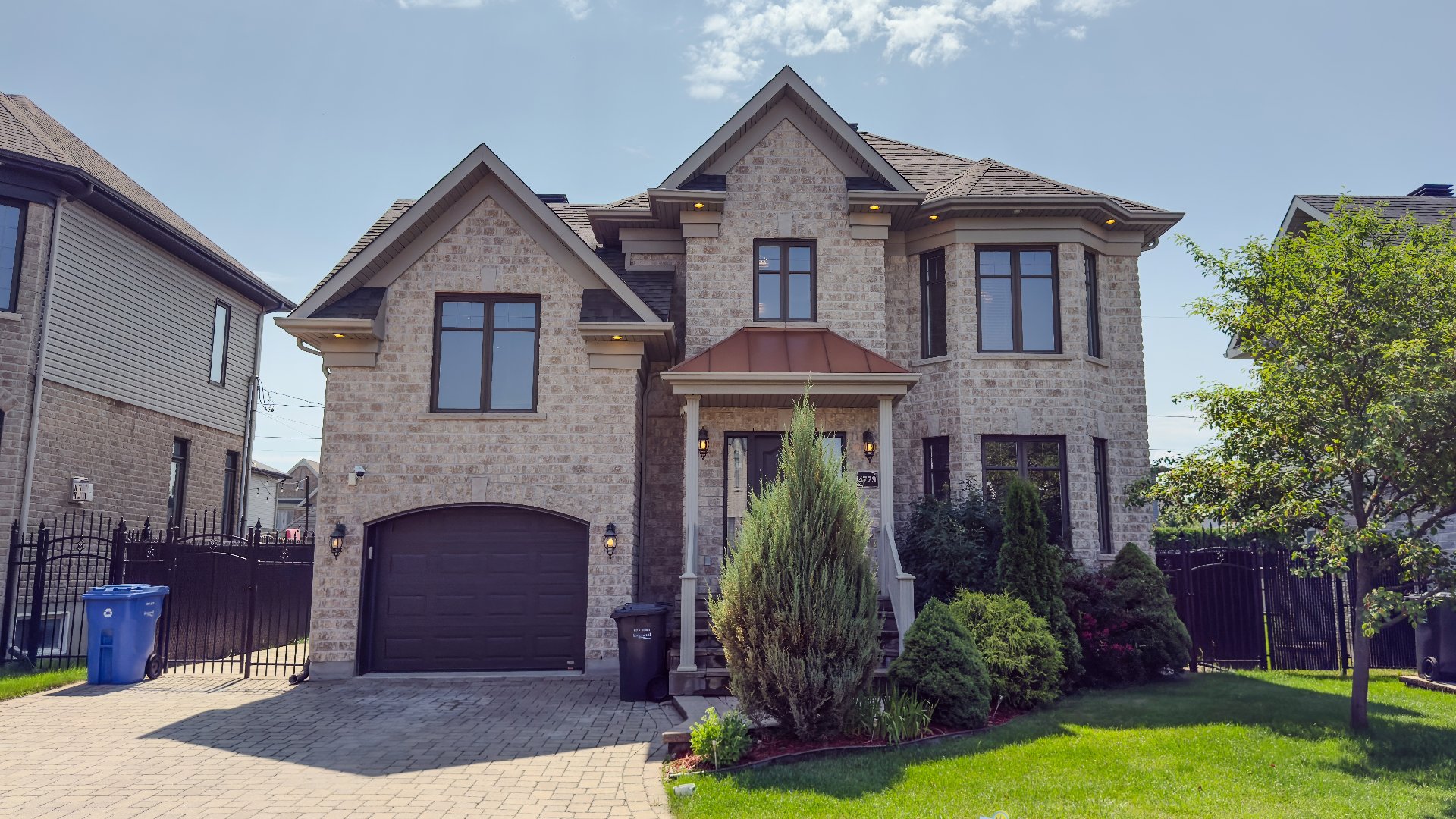
Exterior
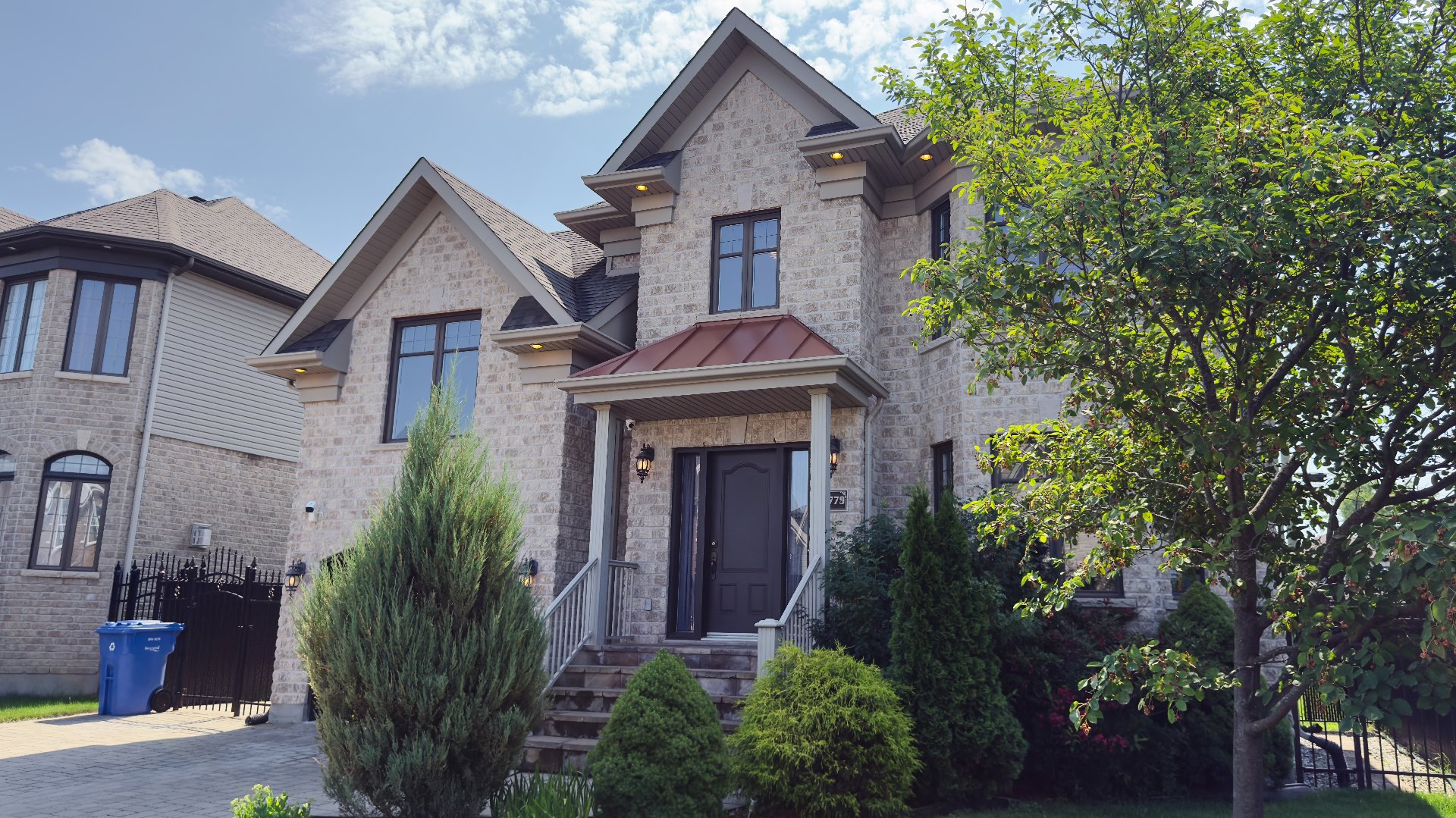
Exterior
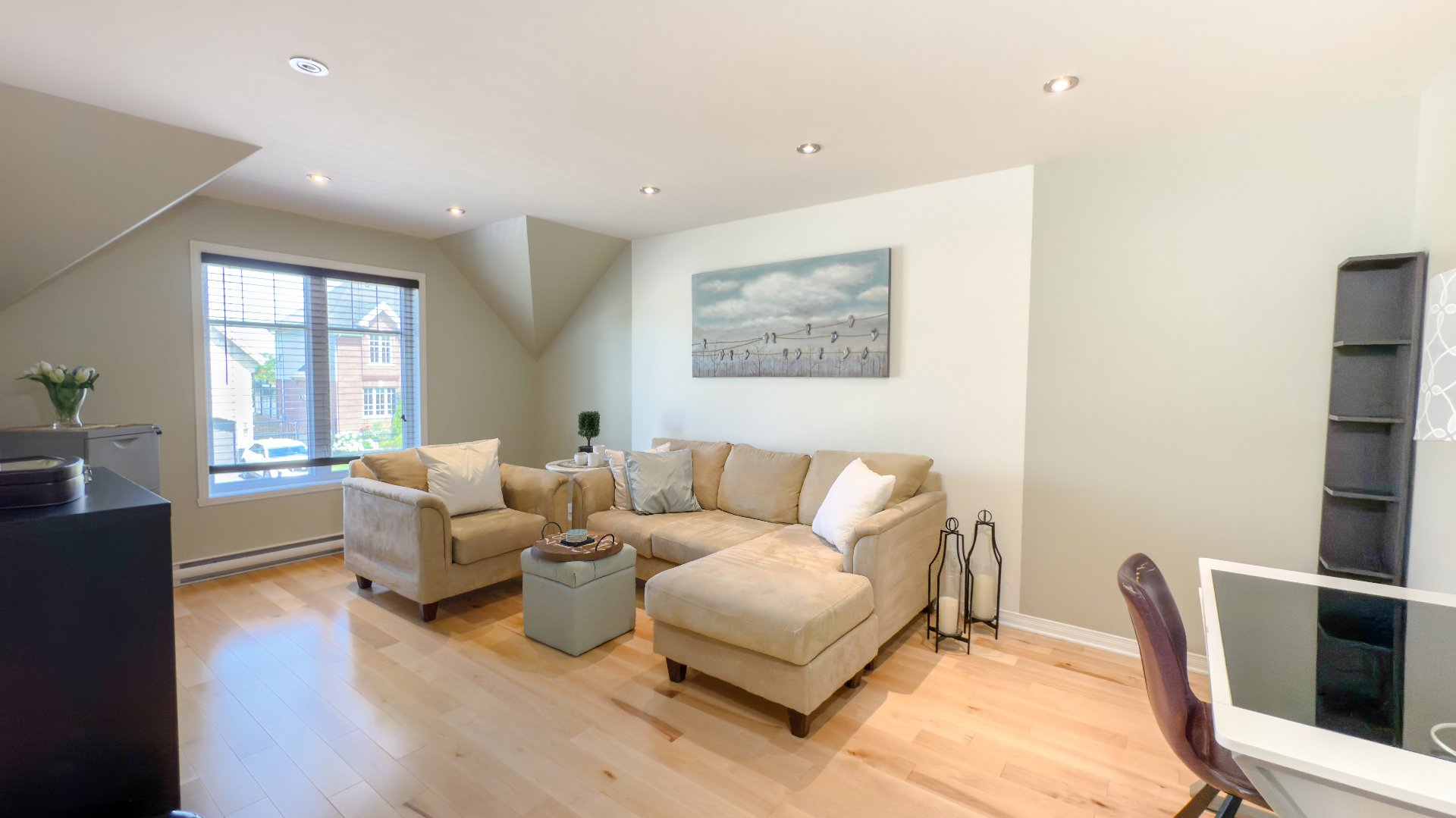
Family room
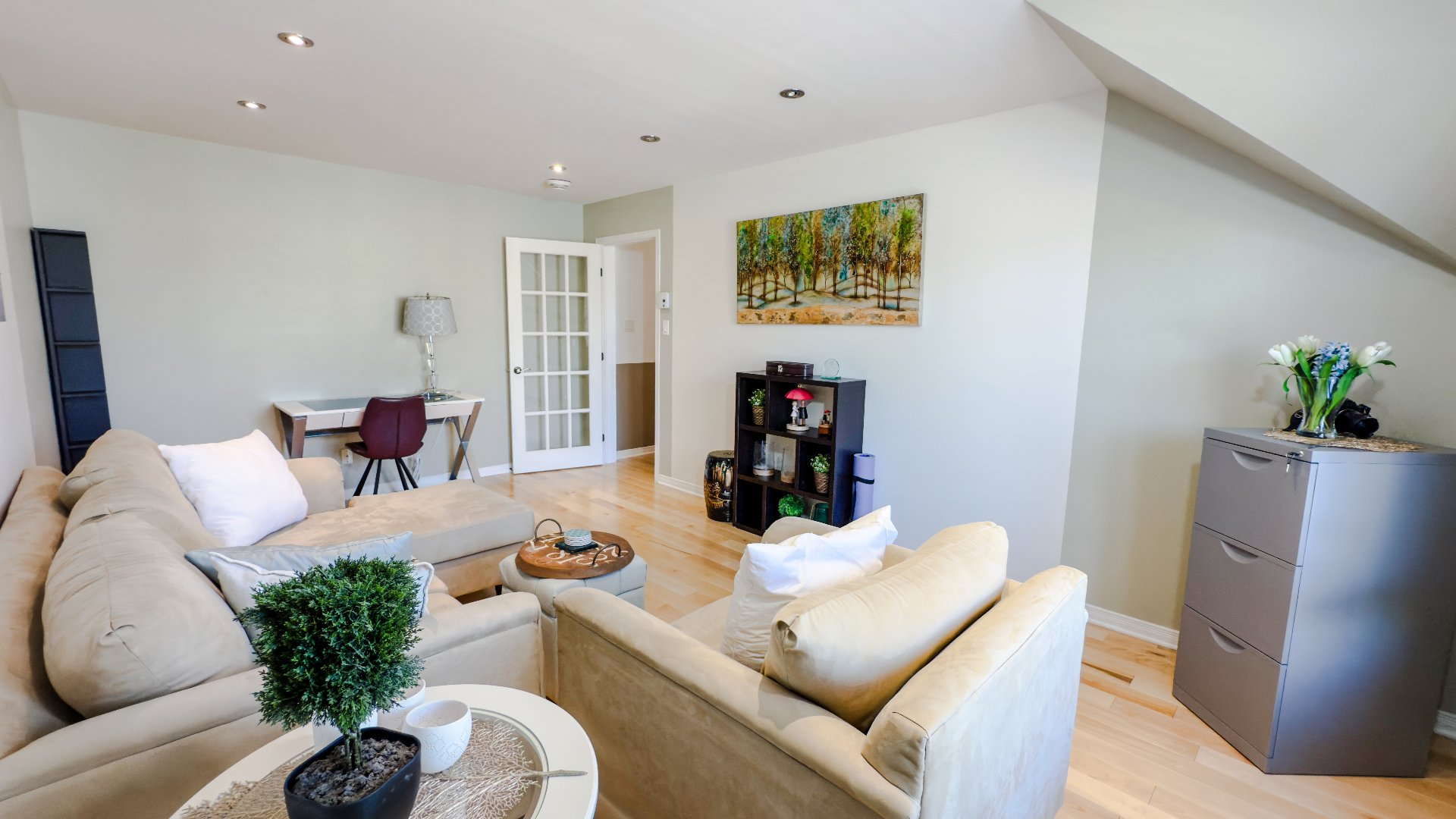
Family room
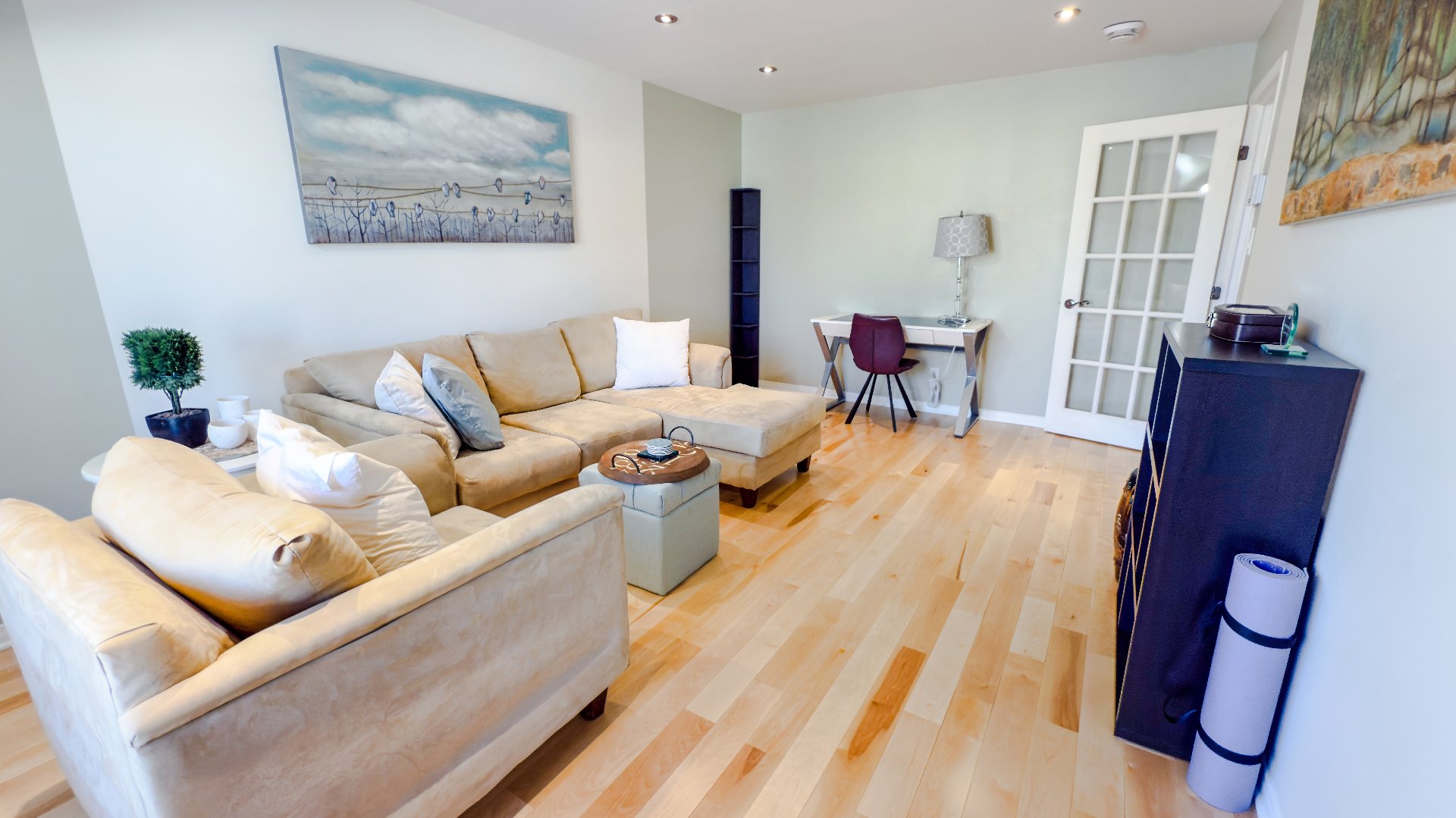
Family room
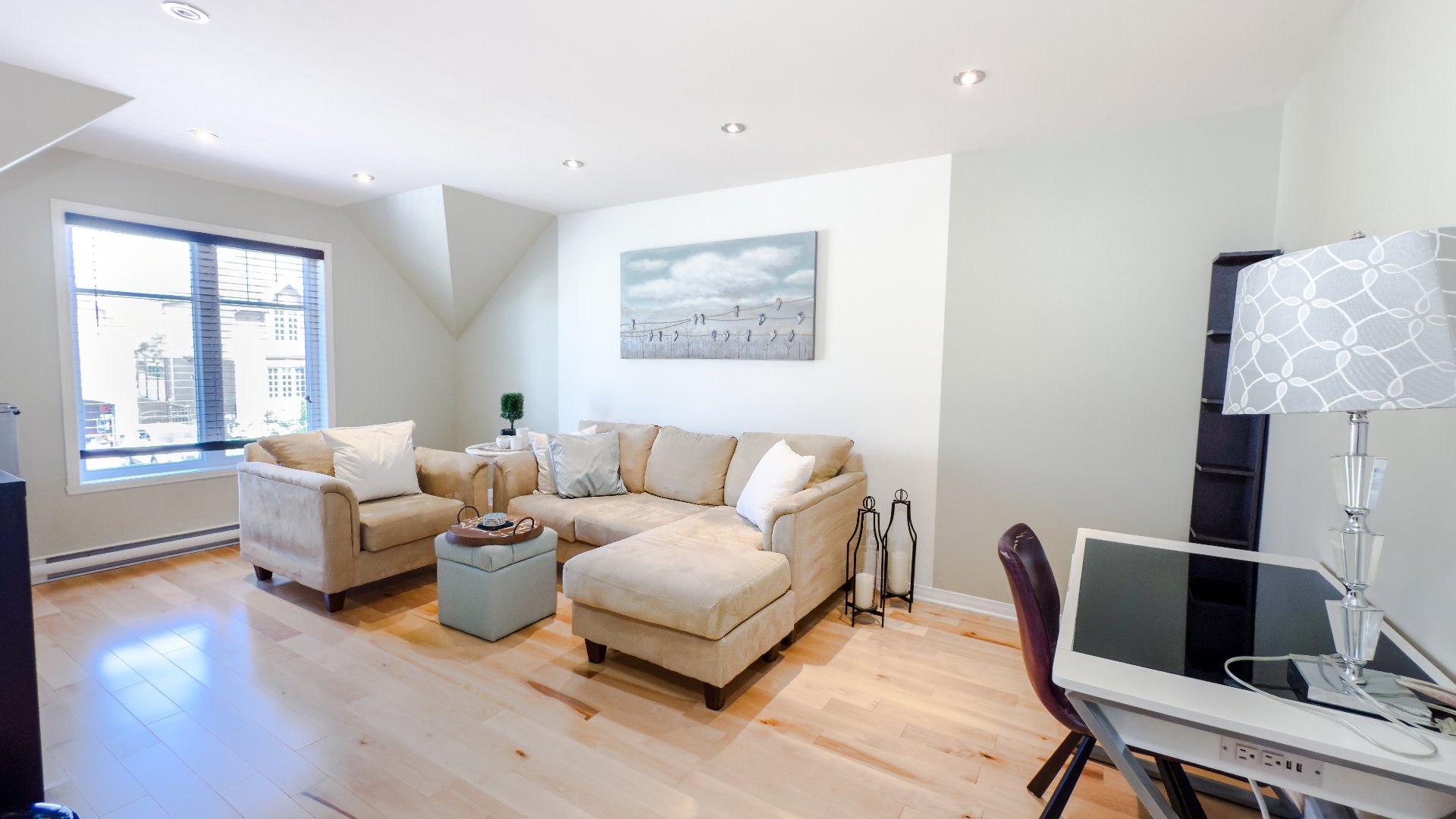
Family room
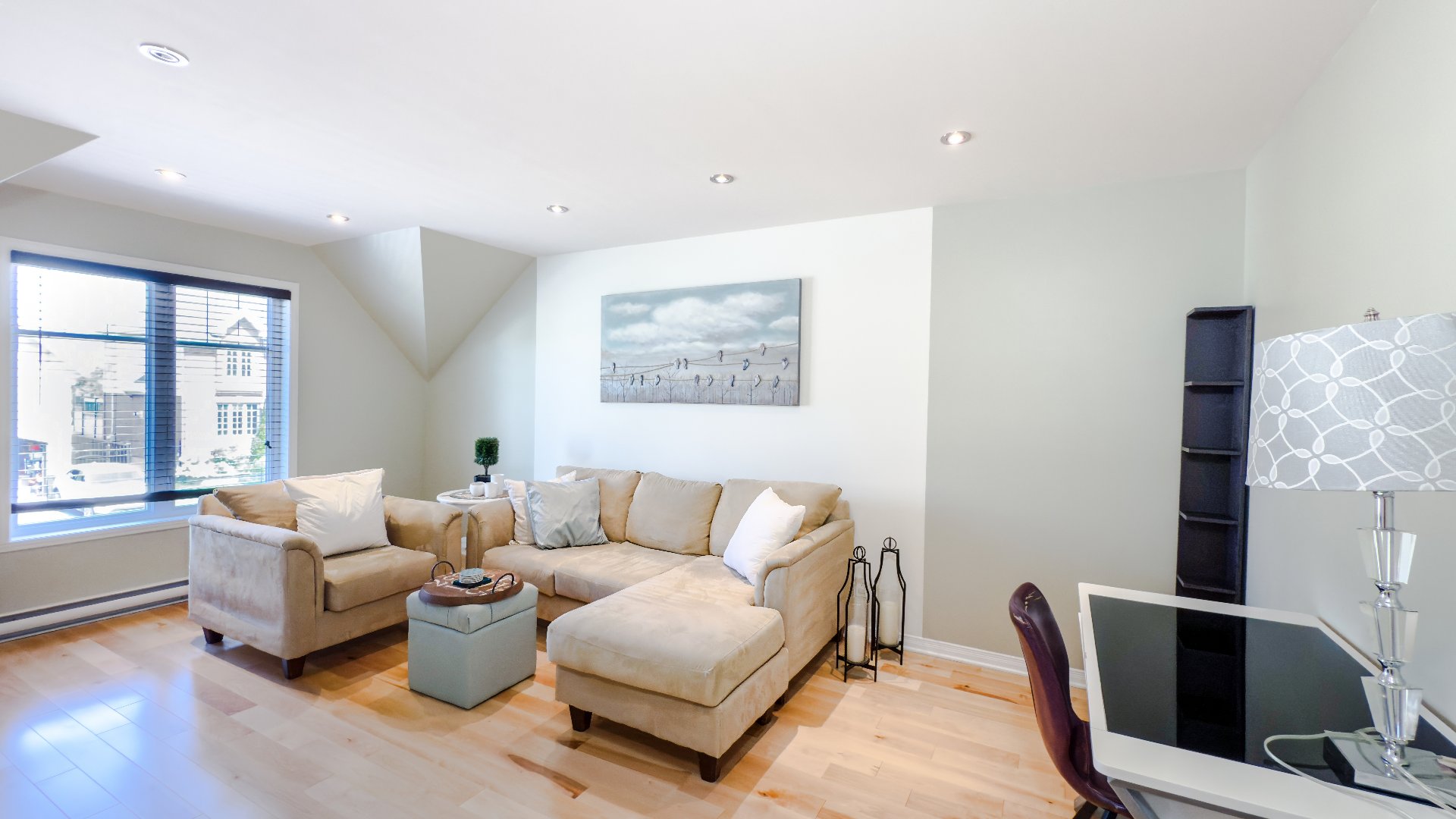
Family room
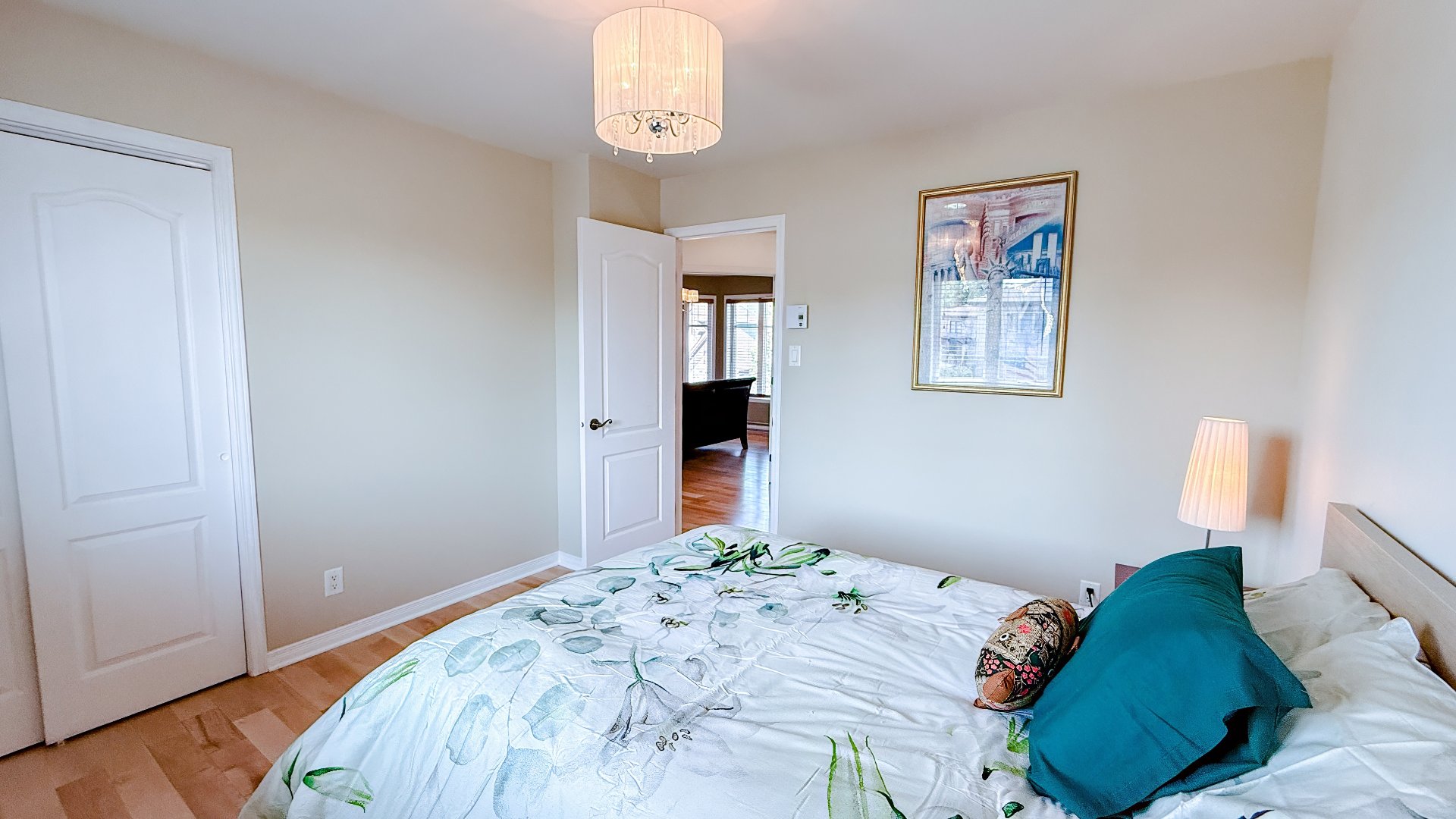
Bedroom
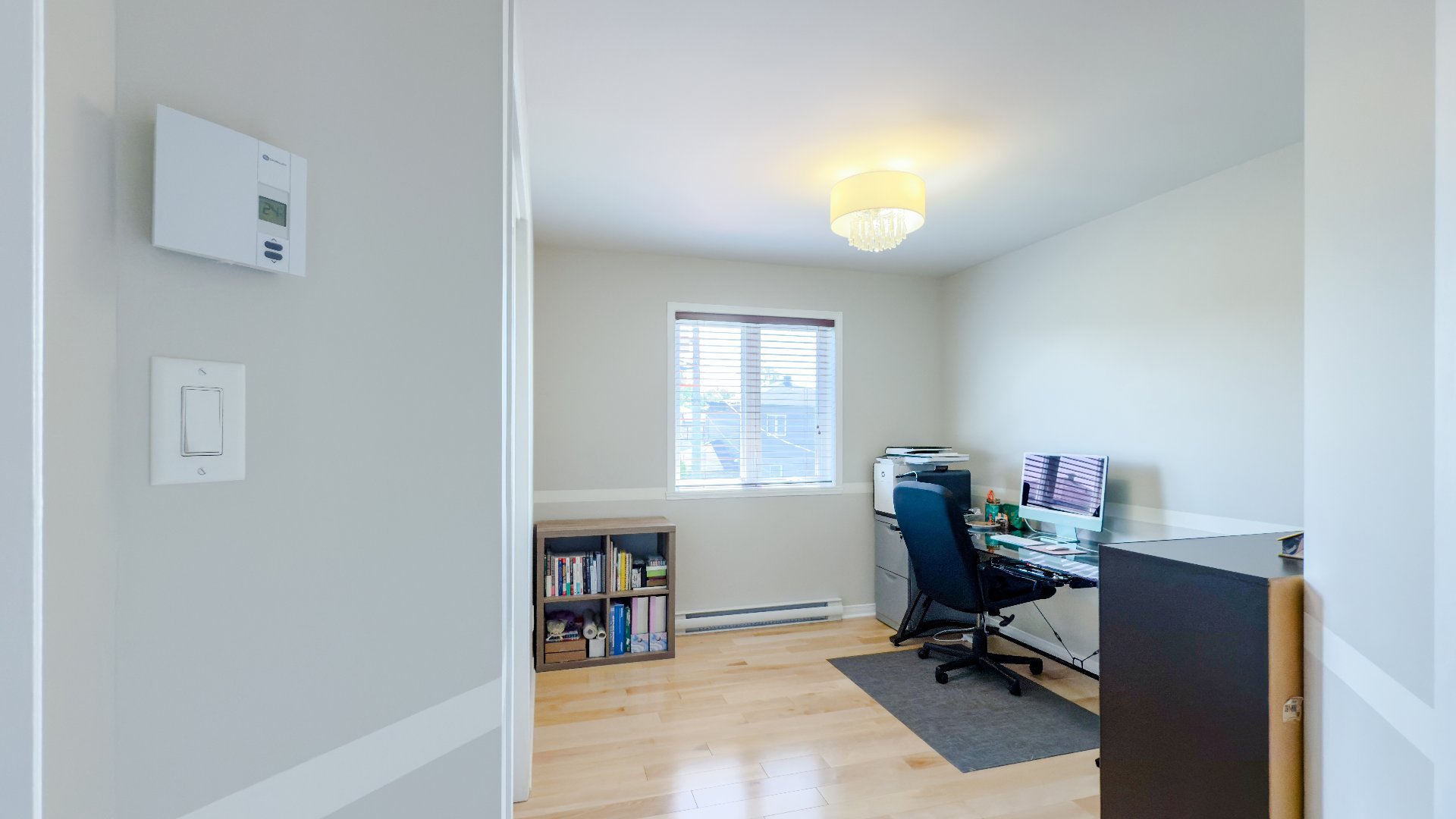
Bedroom
|
|
Sold
Description
Beautiful property built in 2009 with garage. 4 bedrooms upstairs. New wood flooring. Warm open-concept rooms. Large kitchen. Finished basement. Beautiful, well-landscaped exterior. The location of the house is close to parc de la cité, 10/30 shopping mall, light rail train station, easy access highways and supermarkets.
All renovations completed over the years since moving in
2018:
1) The second-floor bathroom was renovated in year 2018.
2) Recessed ceiling lights was added in the living room,
family room, and kitchen.
3) The basement access stairs were replaced with wooden
ones.
4) The above-ground swimming pool was removed in 2018.
Year 2021
Completely redone basement with bathroom.
Added panels to the subfloor at the bottom of the laminate
flooring.
Relocated the air exchanger and hot water tank.
Extended the paving stones into the backyard.
Year 2025
Repainted the rear deck.
Repainted the exterior parging in various areas on the
foundation wall.
Realignment of the paving stones
Change new flooring on the first and second floors.Except
the stairs above ground floors.
2018:
1) The second-floor bathroom was renovated in year 2018.
2) Recessed ceiling lights was added in the living room,
family room, and kitchen.
3) The basement access stairs were replaced with wooden
ones.
4) The above-ground swimming pool was removed in 2018.
Year 2021
Completely redone basement with bathroom.
Added panels to the subfloor at the bottom of the laminate
flooring.
Relocated the air exchanger and hot water tank.
Extended the paving stones into the backyard.
Year 2025
Repainted the rear deck.
Repainted the exterior parging in various areas on the
foundation wall.
Realignment of the paving stones
Change new flooring on the first and second floors.Except
the stairs above ground floors.
Inclusions: Dishwasher, rods, curtains, light fixtures, blinds, electric garage door opener, central vacuum, basement bedroom wardrobes.
Exclusions : Appliances( stove, fridge, washer and dryer), curtains in the living room, all decorations wall frames, gazebo and Dyson vacuums in the garage .
| BUILDING | |
|---|---|
| Type | Two or more storey |
| Style | Detached |
| Dimensions | 1x1 M |
| Lot Size | 451 MC |
| EXPENSES | |
|---|---|
| Municipal Taxes (2025) | $ 5478 / year |
| School taxes (2025) | $ 556 / year |
|
ROOM DETAILS |
|||
|---|---|---|---|
| Room | Dimensions | Level | Flooring |
| Hallway | 6.11 x 7.9 P | Ground Floor | Ceramic tiles |
| Hallway | 6.11 x 7.9 P | Ground Floor | Ceramic tiles |
| Living room | 13.1 x 13.9 P | Ground Floor | Wood |
| Living room | 13.1 x 13.9 P | Ground Floor | Wood |
| Dinette | 10 x 11.3 P | Ground Floor | Wood |
| Dinette | 10 x 11.3 P | Ground Floor | Wood |
| Kitchen | 9.3 x 11.3 P | Ground Floor | Ceramic tiles |
| Kitchen | 9.3 x 11.3 P | Ground Floor | Ceramic tiles |
| Washroom | 5.1 x 10.1 P | Ground Floor | Ceramic tiles |
| Washroom | 5.1 x 10.1 P | Ground Floor | Ceramic tiles |
| Primary bedroom | 12.6 x 11.7 P | 2nd Floor | Wood |
| Primary bedroom | 12.6 x 11.7 P | 2nd Floor | Wood |
| Bedroom | 9.1 x 11.7 P | 2nd Floor | Wood |
| Bedroom | 9.1 x 11.7 P | 2nd Floor | Wood |
| Bedroom | 11.2 x 11.1 P | 2nd Floor | Wood |
| Bedroom | 11.2 x 11.1 P | 2nd Floor | Wood |
| Family room | 11.3 x 18.4 P | 2nd Floor | Wood |
| Family room | 11.3 x 18.4 P | 2nd Floor | Wood |
| Bathroom | 10.5 x 9.4 P | 2nd Floor | Ceramic tiles |
| Bathroom | 10.5 x 9.4 P | 2nd Floor | Ceramic tiles |
| Family room | 15.3 x 13.7 P | Basement | Floating floor |
| Family room | 15.3 x 13.7 P | Basement | Floating floor |
| Bedroom | 10.9 x 19.3 P | Basement | Floating floor |
| Bedroom | 10.9 x 19.3 P | Basement | Floating floor |
| Bathroom | 9.1 x 6.5 P | Basement | Ceramic tiles |
| Bathroom | 9.1 x 6.5 P | Basement | Ceramic tiles |
|
CHARACTERISTICS |
|
|---|---|
| Heating system | Electric baseboard units |
| Heating energy | Electricity |
| Proximity | Elementary school, Highway, Park - green area, Public transport, Réseau Express Métropolitain (REM) |
| Basement | Finished basement |
| Garage | Fitted, Single width |
| Parking | Garage, Outdoor |
| Sewage system | Municipal sewer |
| Water supply | Municipality |
| Driveway | Plain paving stone |
| Zoning | Residential |