4654A Rue Lake, Dollard-des-Ormeaux, QC H9G1G8 $459,000
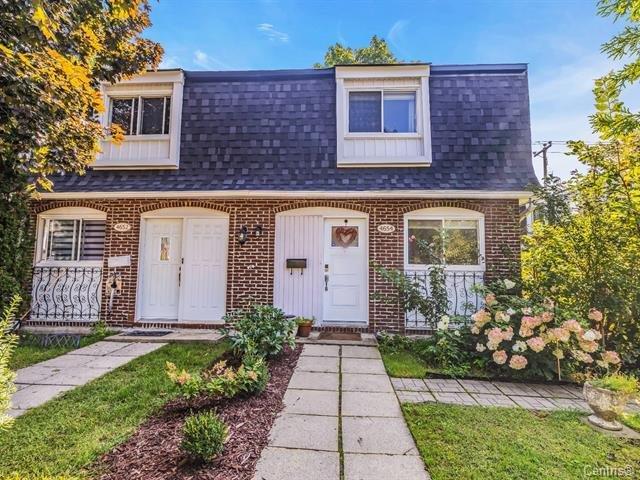
Frontage
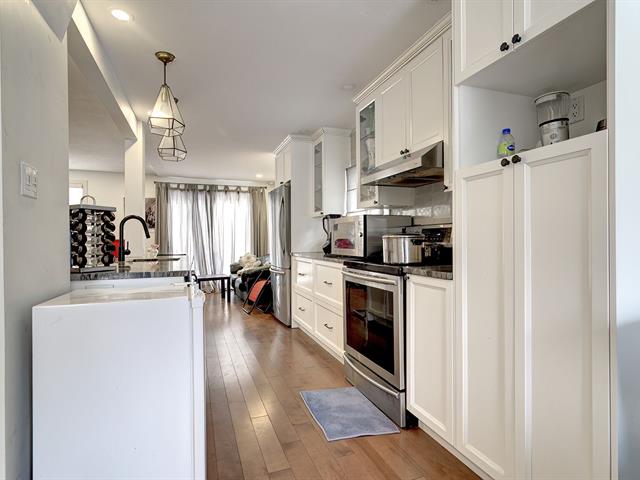
Kitchen
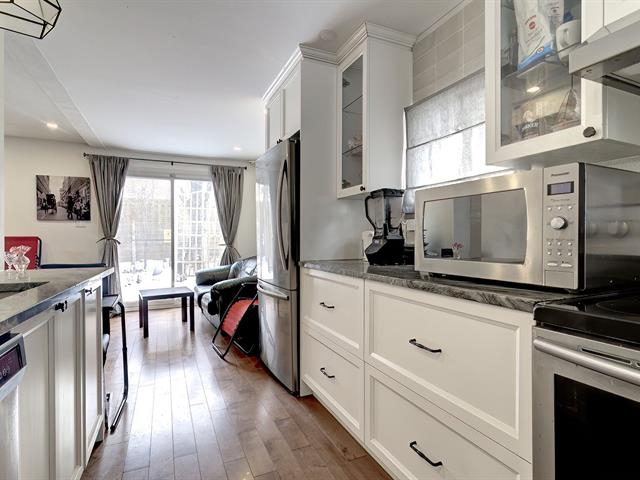
Kitchen
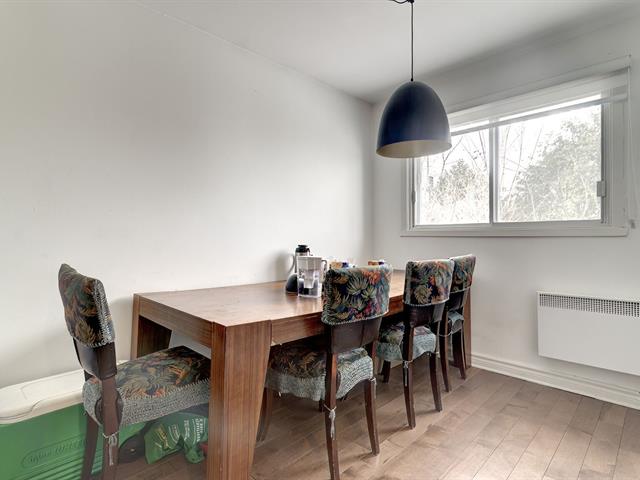
Dinette
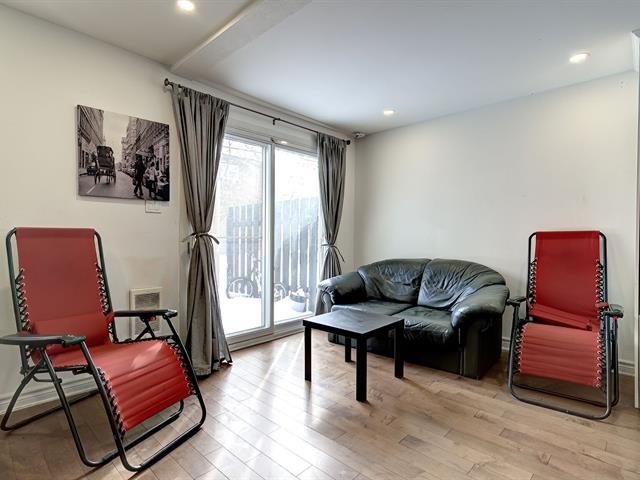
Living room
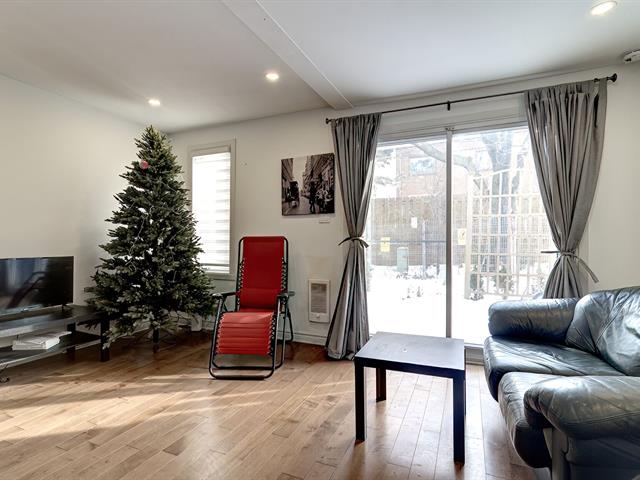
Living room
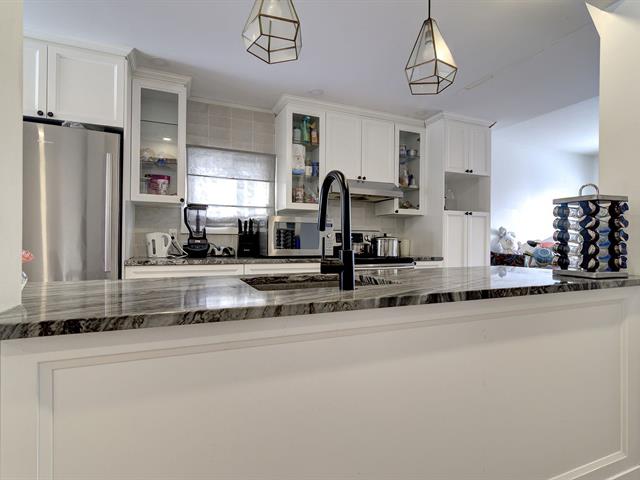
Kitchen
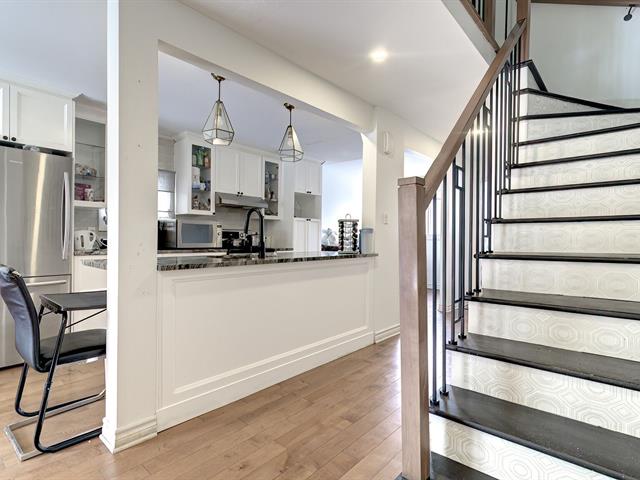
Staircase
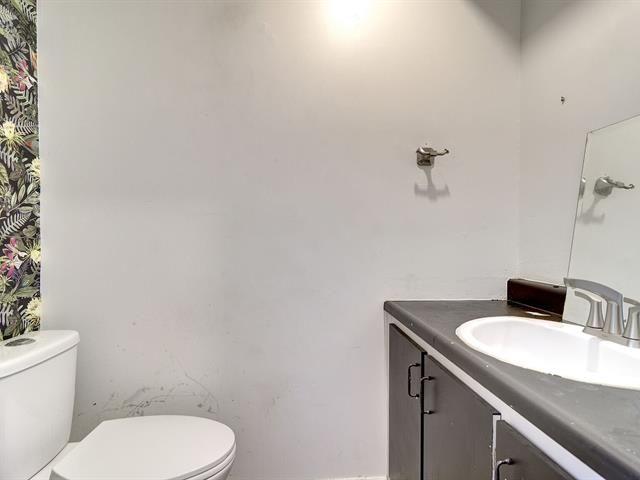
Washroom
|
|
Description
Maison de ville rénovée, dans un emplacement tranquille, près transport en commun, arrêt bus tout près qui mène au centre commercial et futur REM, Unité de coin avec stationnement juste devant l'unité, cuisine, salle de bain et salon entièrement rénovés en 2020, grande salle familiale, 1 sdb et 1 salle d'eau, salle de lavage au sous-sol, piscine communautaire, une visite s'impose
Inclusions:
Exclusions : N/A
| BUILDING | |
|---|---|
| Type | Two or more storey |
| Style | Semi-detached |
| Dimensions | 32.5x15.6 P |
| Lot Size | 0 |
| EXPENSES | |
|---|---|
| Common expenses/Rental | $ 4968 / year |
| Municipal Taxes (2024) | $ 2850 / year |
| School taxes (2025) | $ 275 / year |
|
ROOM DETAILS |
|||
|---|---|---|---|
| Room | Dimensions | Level | Flooring |
| Living room | 15.5 x 10.11 P | Ground Floor | Wood |
| Dining room | 9.7 x 7.6 P | Ground Floor | Wood |
| Kitchen | 13.1 x 7.5 P | Ground Floor | Wood |
| Washroom | 6.2 x 3.8 P | Ground Floor | Ceramic tiles |
| Hallway | 5.3 x 3.6 P | Ground Floor | Ceramic tiles |
| Primary bedroom | 15.11 x 10 P | 2nd Floor | Wood |
| Bedroom | 12.2 x 7.11 P | 2nd Floor | Wood |
| Bedroom | 11 x 7.7 P | 2nd Floor | Wood |
| Bathroom | 7.1 x 4.11 P | 2nd Floor | Ceramic tiles |
| Family room | 14.8 x 12.2 P | Basement | Floating floor |
| Family room | 18.5 x 6.8 P | Basement | Floating floor |
| Laundry room | 9.4 x 7.3 P | Basement | Floating floor |
|
CHARACTERISTICS |
|
|---|---|
| Basement | 6 feet and over, Finished basement |
| Siding | Aluminum, Brick |
| Distinctive features | Cul-de-sac |
| Proximity | Daycare centre, High school, Highway, Public transport, Réseau Express Métropolitain (REM) |
| Heating system | Electric baseboard units |
| Heating energy | Electricity |
| Sewage system | Municipal sewer |
| Water supply | Municipality |
| Parking | Outdoor |
| Restrictions/Permissions | Pets allowed |