4605 Rue Chapleau, Montréal (Le Plateau-Mont-Royal), QC H2H2L4 $5,200/M
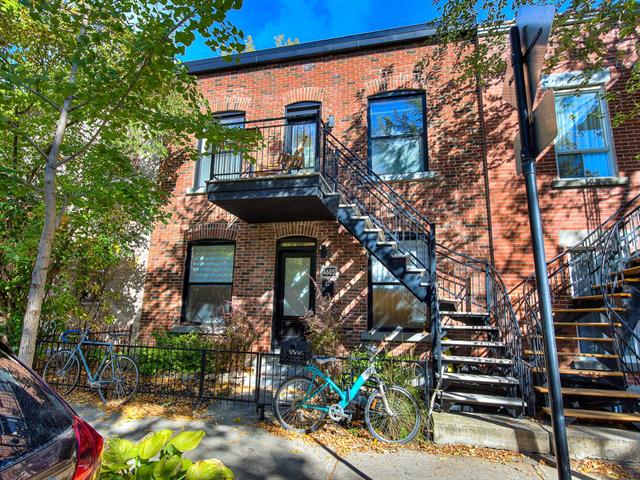
Frontage
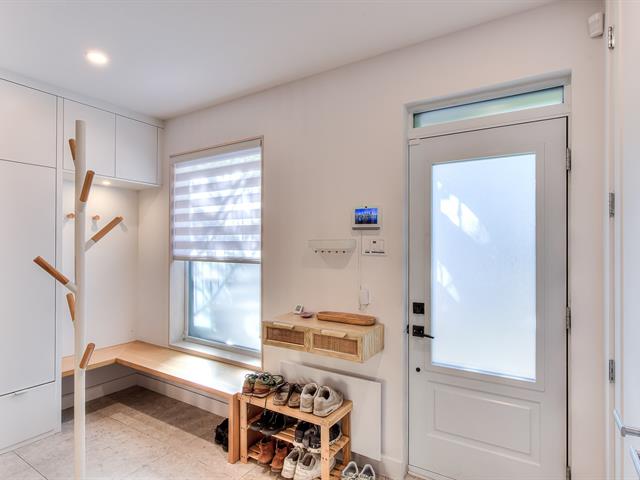
Hallway
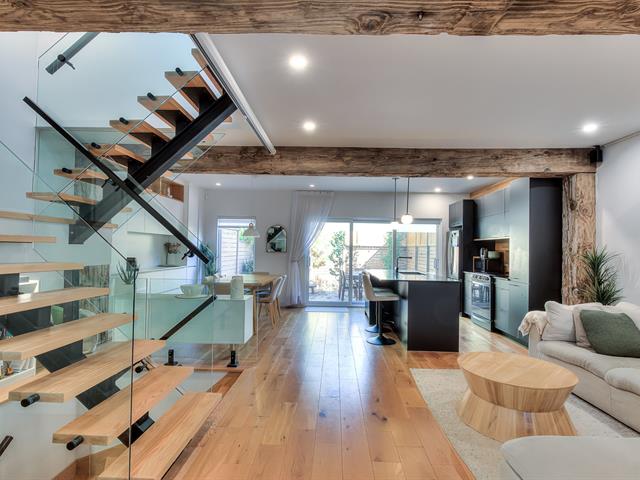
Overall View
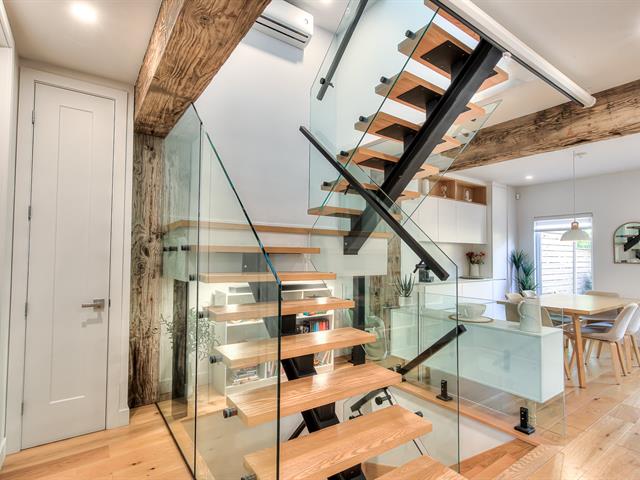
Staircase
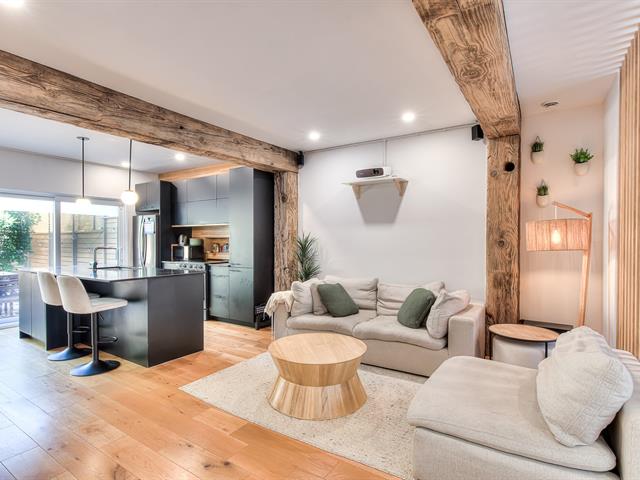
Overall View
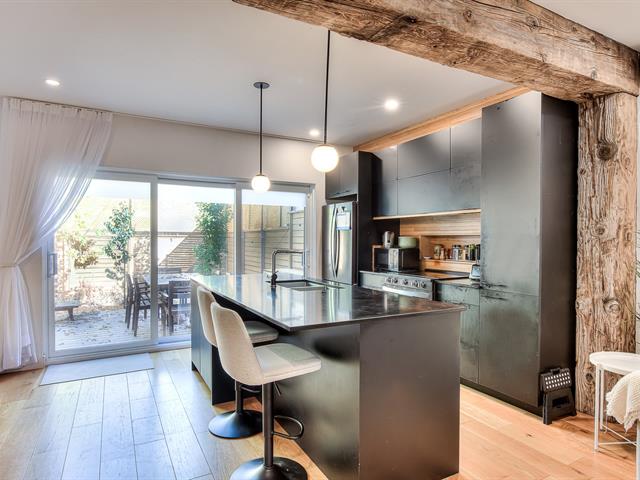
Kitchen
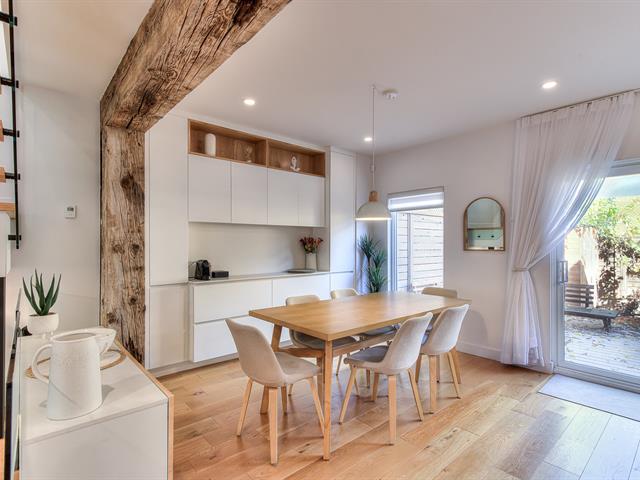
Dinette
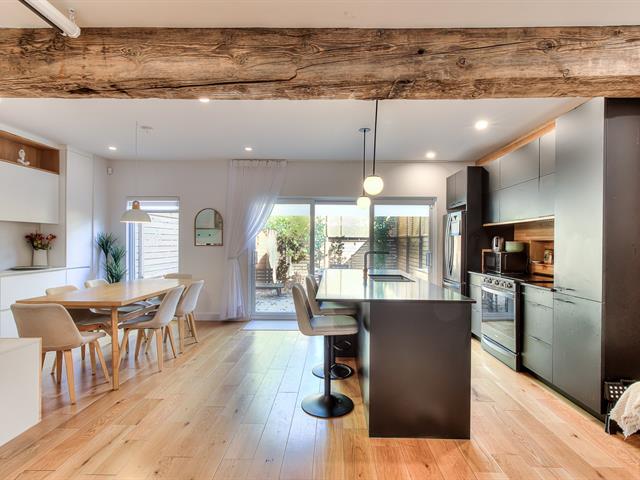
Overall View
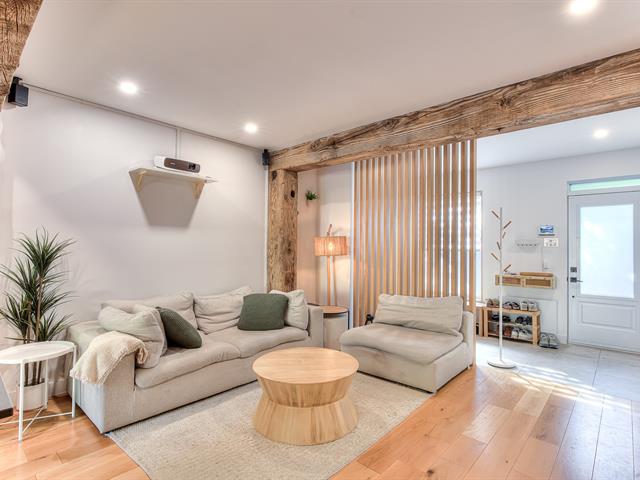
Living room
|
|
Description
Discover this stunning single-family home featuring three bedrooms, a bathroom, and a powder room, fully renovated with a sleek, modern design. Bright and spacious, it offers a warm living room, a contemporary kitchen with quartz countertops and a central island, plus a landscaped garden with a large terrace. A perfect balance of comfort, elegance, and modern living. AVAILABLE UNTILL THE MAY 11 2026.Proof of employment, proof of income, and credit report. Pre-rental screening required and at the applicant's expense. Liability insurance of $2.5 million required.
Inclusions: Furnishings, curtains and blinds, household appliances (stove, microwave, refrigerator, dishwasher, washer, dryer), dishes, home theater system. Electricity, heating, and Internet included.
Exclusions : Access to certain storage areas will be locked.
| BUILDING | |
|---|---|
| Type | Two or more storey |
| Style | Attached |
| Dimensions | 0x0 |
| Lot Size | 149.9 MC |
| EXPENSES | |
|---|---|
| N/A |
|
ROOM DETAILS |
|||
|---|---|---|---|
| Room | Dimensions | Level | Flooring |
| Hallway | 3.71 x 1.70 M | Ground Floor | Ceramic tiles |
| Hallway | 3.71 x 1.70 M | Ground Floor | Ceramic tiles |
| Living room | 3.91 x 3.91 M | Ground Floor | Wood |
| Living room | 3.91 x 3.91 M | Ground Floor | Wood |
| Dining room | 2.49 x 3.89 M | Ground Floor | Wood |
| Dining room | 2.49 x 3.89 M | Ground Floor | Wood |
| Kitchen | 3.96 x 3.33 M | Ground Floor | Wood |
| Kitchen | 3.96 x 3.33 M | Ground Floor | Wood |
| Washroom | 1.68 x 1.80 M | Ground Floor | Ceramic tiles |
| Washroom | 1.68 x 1.80 M | Ground Floor | Ceramic tiles |
| Primary bedroom | 2.64 x 4.27 M | 2nd Floor | Wood |
| Primary bedroom | 2.64 x 4.27 M | 2nd Floor | Wood |
| Walk-in closet | 1.63 x 2.62 M | 2nd Floor | Wood |
| Walk-in closet | 1.63 x 2.62 M | 2nd Floor | Wood |
| Bedroom | 4.6 x 3.25 M | 2nd Floor | Wood |
| Bedroom | 4.6 x 3.25 M | 2nd Floor | Wood |
| Bedroom | 3.84 x 2.29 M | 2nd Floor | Wood |
| Bedroom | 3.84 x 2.29 M | 2nd Floor | Wood |
| Bathroom | 2.87 x 2.62 M | 2nd Floor | Wood |
| Bathroom | 2.87 x 2.62 M | 2nd Floor | Wood |
| Home office | 2.11 x 1.24 M | 3rd Floor | Wood |
| Home office | 2.11 x 1.24 M | 3rd Floor | Wood |
| Family room | 4.88 x 4.62 M | Basement | Carpet |
| Family room | 4.88 x 4.62 M | Basement | Carpet |
| Laundry room | 3.2 x 1.37 M | Basement | Concrete |
| Laundry room | 3.2 x 1.37 M | Basement | Concrete |
| Storage | 1.40 x 1.98 M | Basement | Concrete |
| Storage | 1.40 x 1.98 M | Basement | Concrete |
|
CHARACTERISTICS |
|
|---|---|
| Basement | 6 feet and over, Finished basement |
| Proximity | Bicycle path, Cegep, Daycare centre, Elementary school, High school, Highway, Park - green area, Public transport |
| Siding | Brick |
| Roofing | Elastomer membrane |
| Landscaping | Fenced |
| Topography | Flat |
| Window type | Hung |
| Sewage system | Municipal sewer |
| Water supply | Municipality |
| Restrictions/Permissions | No pets allowed, Short-term rentals not allowed, Smoking not allowed |
| Foundation | Poured concrete |
| Equipment available | Private yard, Ventilation system, Wall-mounted heat pump |
| Windows | PVC |
| Zoning | Residential |
| Bathroom / Washroom | Seperate shower |