459Z Ch. de Price, Mont-Joli, QC G5H3K6 $724,500
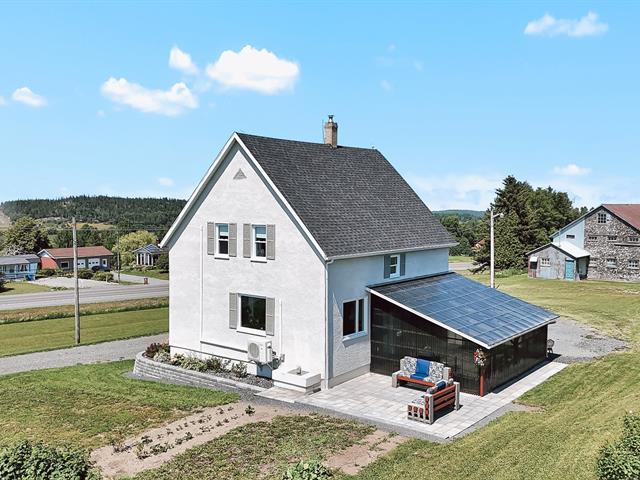
Back facade
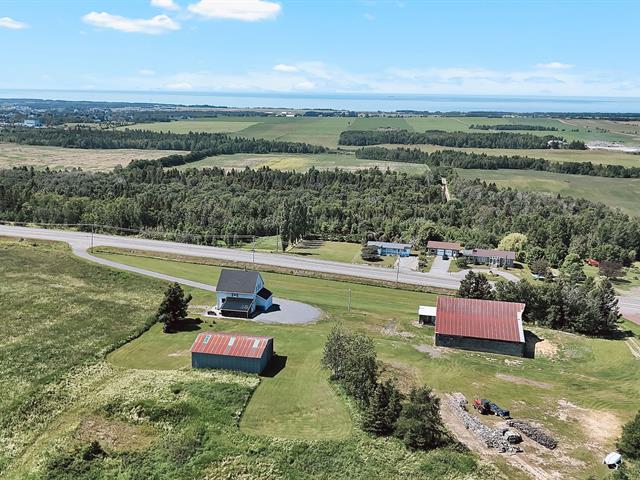
Overall View
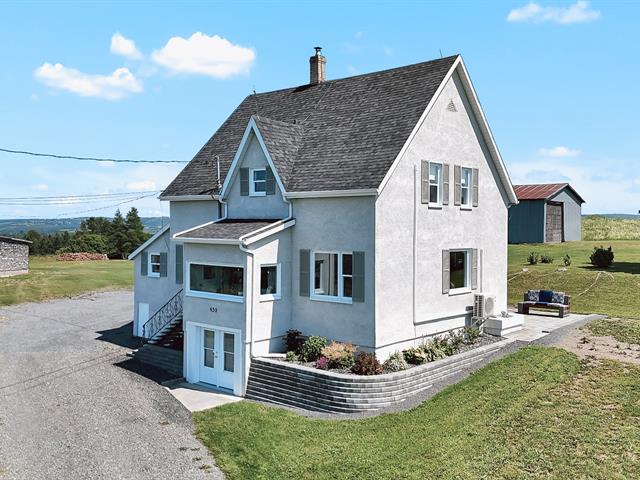
Frontage
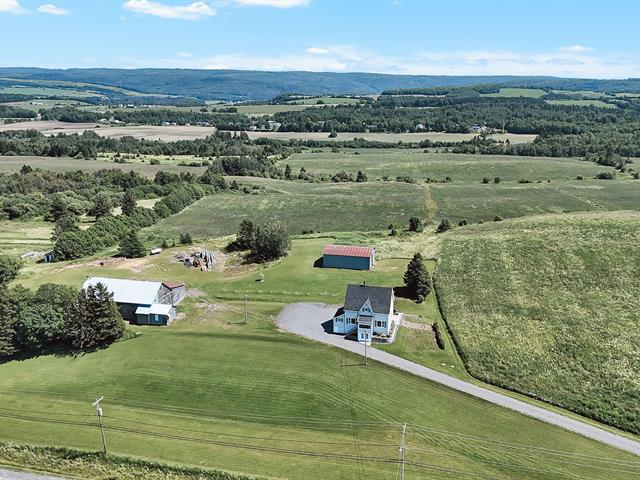
Overall View
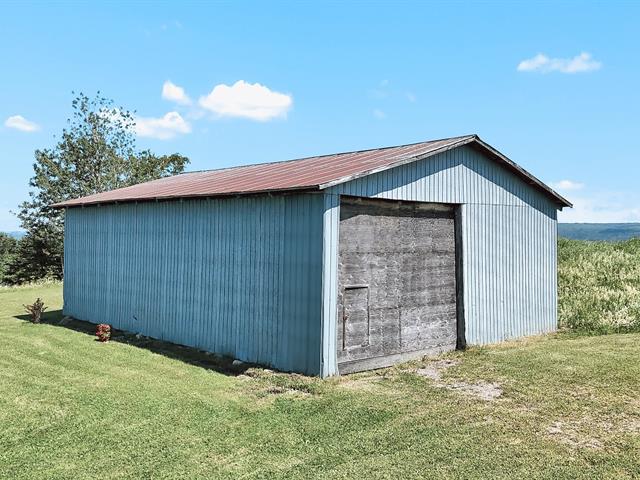
Barn
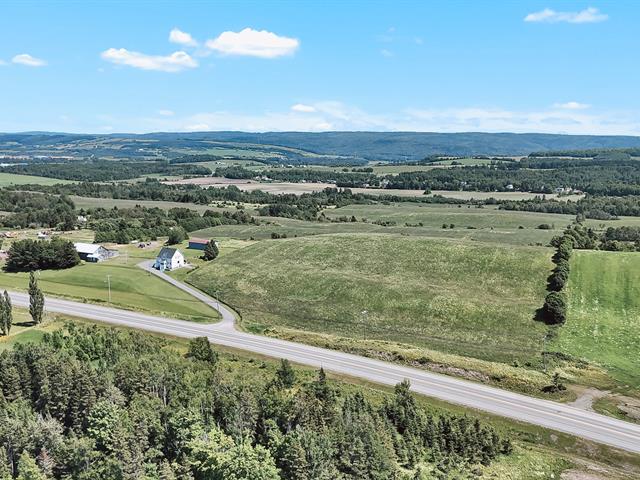
Overall View
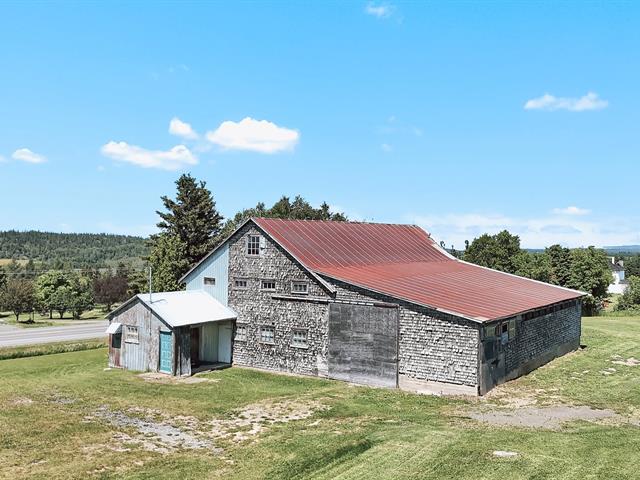
Barn
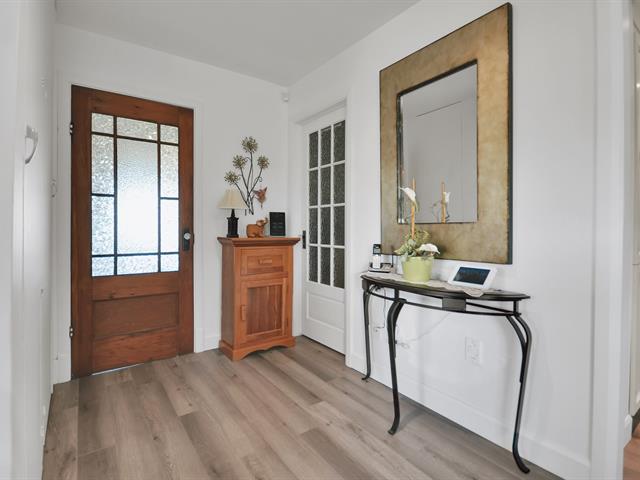
Den
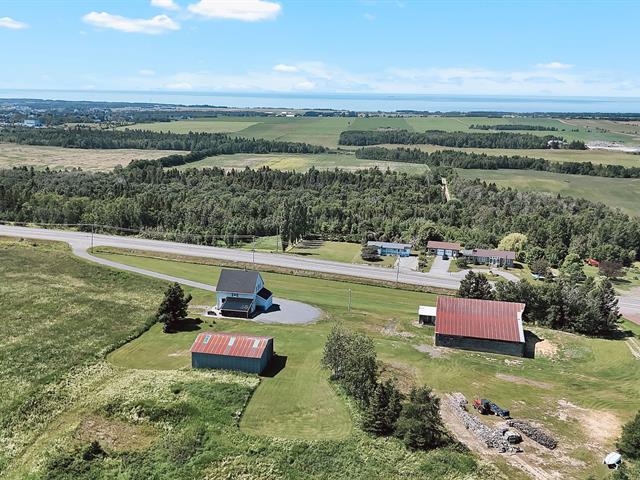
Overall View
|
|
Description
Inclusions:
Exclusions : N/A
| BUILDING | |
|---|---|
| Type | Hobby Farm |
| Style | |
| Dimensions | 0x11.84 M |
| Lot Size | 4723920 PC |
| EXPENSES | |
|---|---|
| Energy cost | $ 1790 / year |
| Municipal Taxes (2025) | $ 2873 / year |
| School taxes (2025) | $ 68 / year |
|
ROOM DETAILS |
|||
|---|---|---|---|
| Room | Dimensions | Level | Flooring |
| Hallway | 6.5 x 5 P | Ground Floor | Floating floor |
| Hallway | 5.9 x 8.8 P | Ground Floor | Tiles |
| Laundry room | 7.4 x 17.6 P | Ground Floor | Floating floor |
| Kitchen | 14.6 x 11.6 P | Ground Floor | Floating floor |
| Dining room | 12.5 x 8.1 P | Ground Floor | Floating floor |
| Living room | 14.4 x 11.10 P | Ground Floor | Floating floor |
| Living room | 11.7 x 9.5 P | Ground Floor | Floating floor |
| Bathroom | 4.4 x 10.8 P | Ground Floor | Floating floor |
| Bathroom | 7.10 x 5.5 P | 2nd Floor | Tiles |
| Bedroom | 11.4 x 11.5 P | 2nd Floor | Floating floor |
| Bedroom | 11.3 x 11.8 P | 2nd Floor | Floating floor |
| Primary bedroom | 11.1 x 20.8 P | 2nd Floor | Floating floor |
|
CHARACTERISTICS |
|
|---|---|
| Zoning | Agricultural |
| Water supply | Artesian well |
| Roofing | Asphalt shingles |
| Carport | Attached |
| View | City, Mountain, Water |
| Heating energy | Electricity |
| Parking | In carport, Outdoor |
| Driveway | Not Paved |
| Sewage system | Purification field, Septic tank |
| Basement | Unfinished |
| Hearth stove | Wood burning stove |