449 Av. Mount Pleasant, Westmount, QC H3Y3G9 $3,995/M
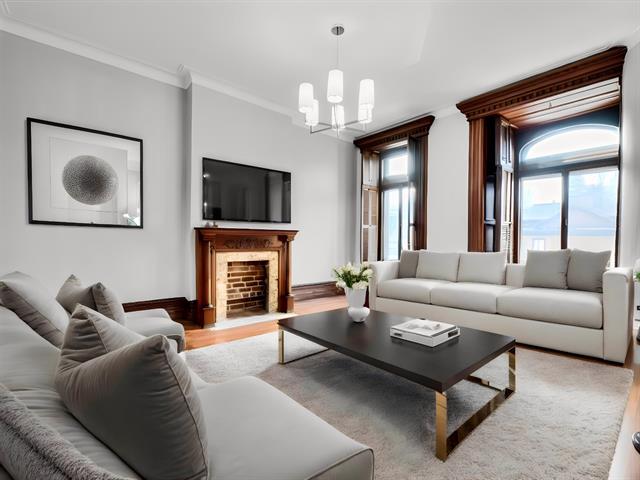
Living room
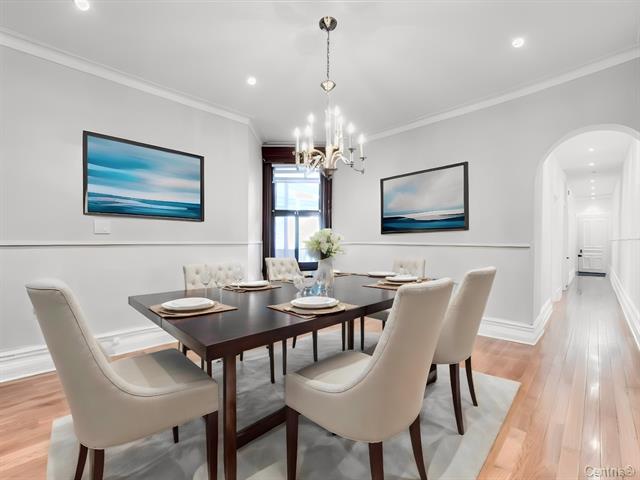
Living room
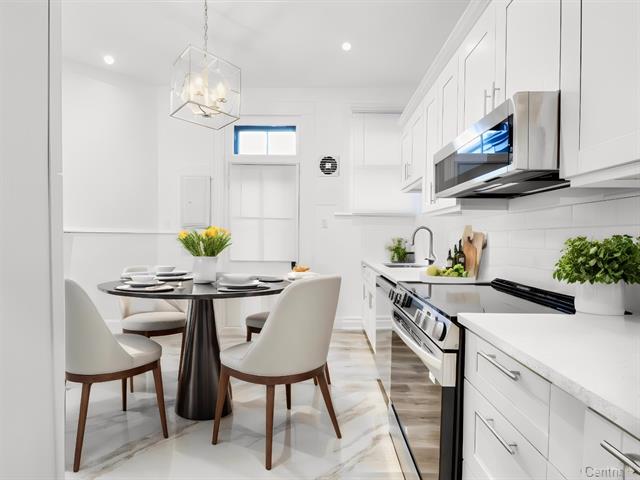
Kitchen
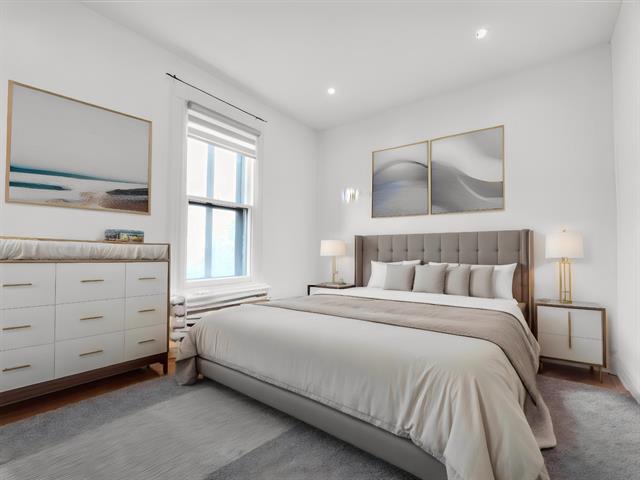
Primary bedroom
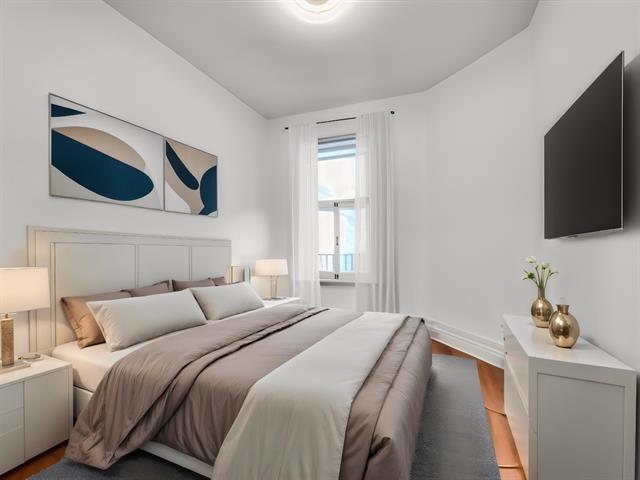
Bedroom
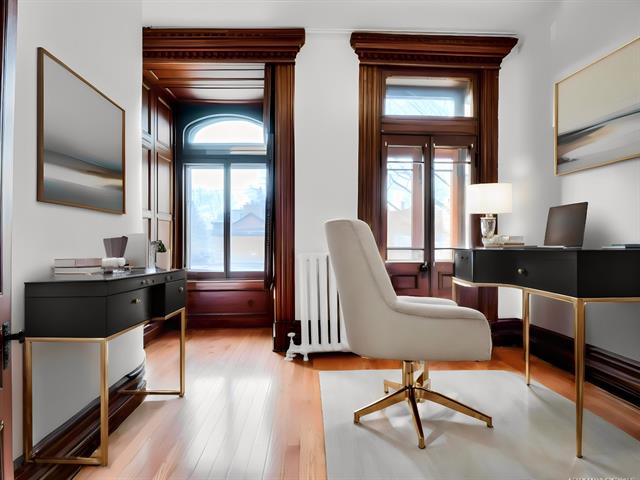
Office
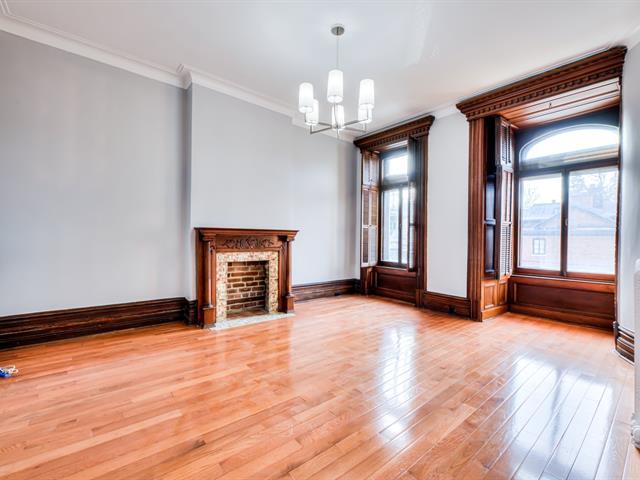
Living room
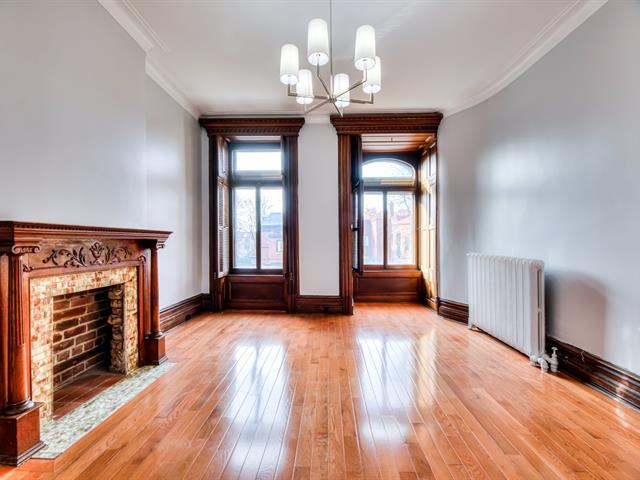
Living room
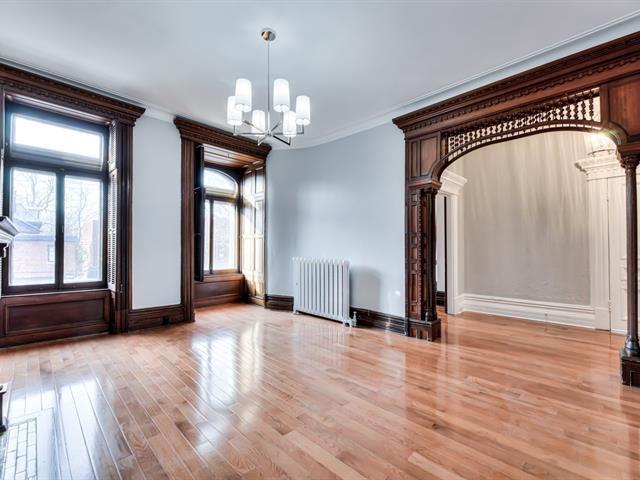
Living room
|
|
Description
Experience the grandeur of this Victorian upper duplex, featuring high ceilings, original plaster, and renovated kitchen and bathrooms. New wood flooring, spotlights, and light fixtures illuminate the space. The living room boasts original wooden windows and fireplace, with a spacious dining room and 2 balconies. The kitchen is elegantly renovated with stainless steel appliances. Washer and dryer connection. All amenities are minutes away, ensuring convenience and luxury. No pets allowed
Nestled in a picturesque Victorian duplex, this spacious
home boasts timeless elegance and modern comfort. Imposing
high ceilings, adorned with original plasterwork and
intricate carved moldings, create an ambiance of grandeur
and sophistication.
The newly renovated kitchen and bathrooms feature a
contemporary design, while new wood floors flow
harmoniously throughout the apartment, enhancing its charm
and durability. Illuminated by spotlights and adorned with
new fixtures, every corner exudes warmth and style.
The living room offers timeless charm, with its original
wooden shutters and historic fireplace. The beautifully
appointed dining room invites gatherings and gives access
to two balconies, perfect for enjoying the tranquility of
the outdoors.
The elegantly renovated kitchen is fully equipped with
stainless steel appliances, including refrigerator, stove,
microwave and dishwasher, satisfying both functionality and
aesthetic appeal. For added convenience, a separate closet
for washing machine and dryer is provided.
This apartment offers unparalleled comfort and convenience,
located within walking distance of amenities such as
grocery stores, banks, boutiques, restaurants, gyms,
daycare centers, parks and libraries, ensuring an easy and
accessible lifestyle.
Please note no pets allowed.
home boasts timeless elegance and modern comfort. Imposing
high ceilings, adorned with original plasterwork and
intricate carved moldings, create an ambiance of grandeur
and sophistication.
The newly renovated kitchen and bathrooms feature a
contemporary design, while new wood floors flow
harmoniously throughout the apartment, enhancing its charm
and durability. Illuminated by spotlights and adorned with
new fixtures, every corner exudes warmth and style.
The living room offers timeless charm, with its original
wooden shutters and historic fireplace. The beautifully
appointed dining room invites gatherings and gives access
to two balconies, perfect for enjoying the tranquility of
the outdoors.
The elegantly renovated kitchen is fully equipped with
stainless steel appliances, including refrigerator, stove,
microwave and dishwasher, satisfying both functionality and
aesthetic appeal. For added convenience, a separate closet
for washing machine and dryer is provided.
This apartment offers unparalleled comfort and convenience,
located within walking distance of amenities such as
grocery stores, banks, boutiques, restaurants, gyms,
daycare centers, parks and libraries, ensuring an easy and
accessible lifestyle.
Please note no pets allowed.
Inclusions: New refrigerator, stove, dishwasher and microwave appliances, new vertical windows, new wood floors throughout the unit, new verticals supplied.
Exclusions : non heated
| BUILDING | |
|---|---|
| Type | Apartment |
| Style | Attached |
| Dimensions | 0x0 |
| Lot Size | 0 |
| EXPENSES | |
|---|---|
| N/A |
|
ROOM DETAILS |
|||
|---|---|---|---|
| Room | Dimensions | Level | Flooring |
| Hallway | 5 x 5 P | 2nd Floor | Wood |
| Living room | 15 x 12 P | 2nd Floor | Wood |
| Bedroom | 10 x 9 P | 2nd Floor | Wood |
| Bedroom | 12 x 11 P | 2nd Floor | Wood |
| Dining room | 15 x 18 P | 2nd Floor | Wood |
| Kitchen | 10 x 12 P | 2nd Floor | Wood |
| Bathroom | 5 x 8 P | 2nd Floor | Ceramic tiles |
| Primary bedroom | 10 x 11 P | 2nd Floor | Wood |
| Bathroom | 5 x 5 P | 2nd Floor | Ceramic tiles |
|
CHARACTERISTICS |
|
|---|---|
| Driveway | Asphalt |
| Restrictions/Permissions | Cats allowed, For autonomous people, Smoking not allowed |
| Proximity | Cegep, Daycare centre, Elementary school, High school, Hospital, Public transport, University |
| Roofing | Elastomer membrane |
| Heating system | Electric baseboard units |
| Water supply | Municipality |
| Parking | Outdoor |
| Equipment available | Partially furnished |
| Cupboard | Wood |