Loading...
425 1e Rang, Saint-Vianney, QC G0J3J0
$249,000
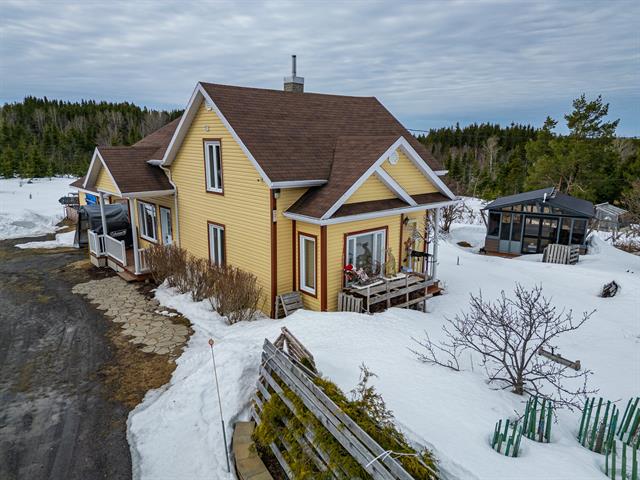
Exterior

Exterior
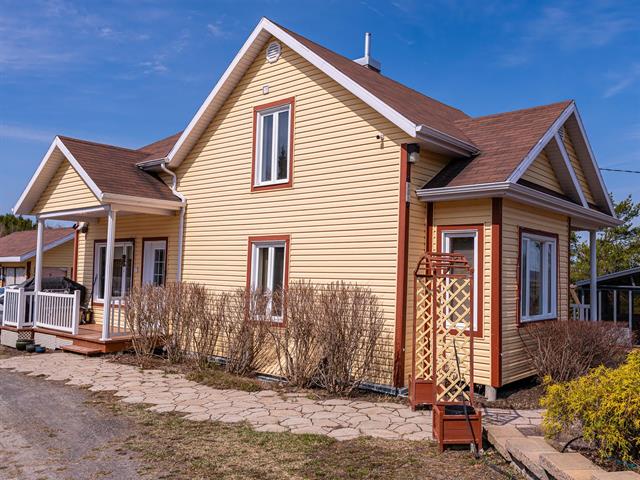
Frontage
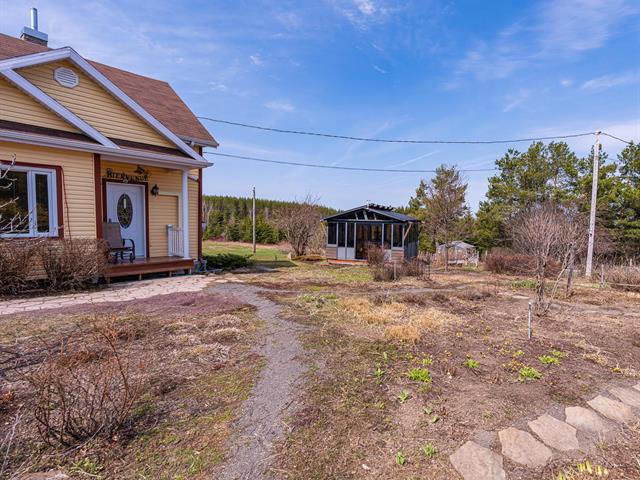
Exterior
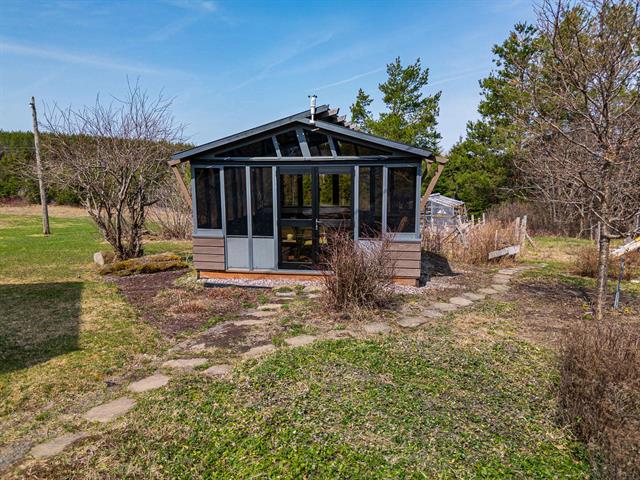
Greenhouse
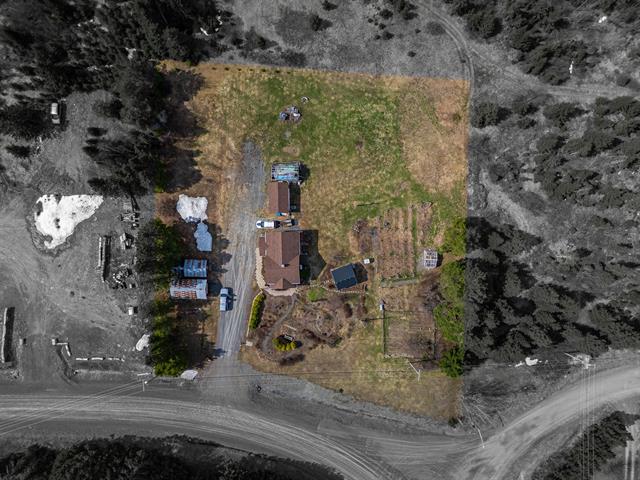
Aerial photo
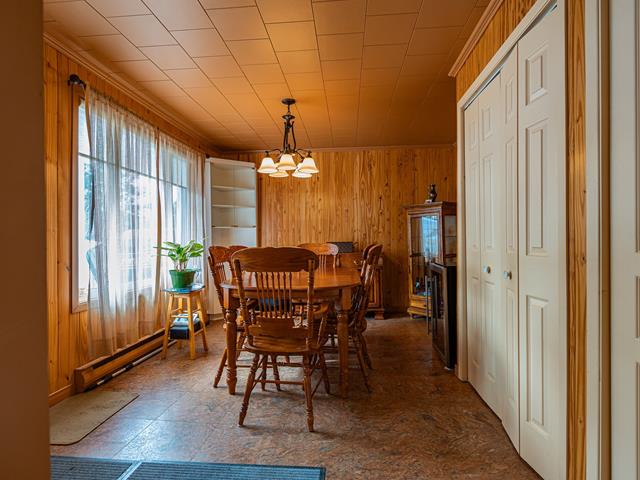
Dining room
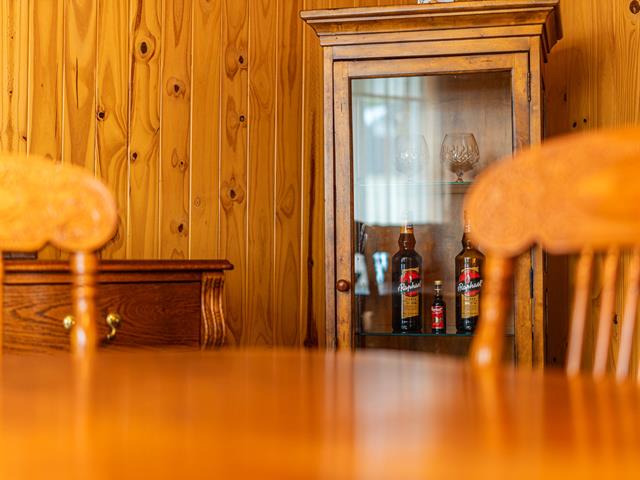
Dining room
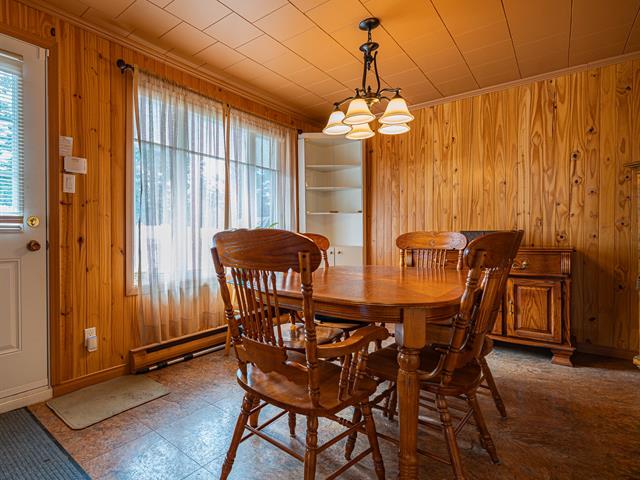
Dining room
Sold
Description
Inclusions:
Exclusions : N/A
| BUILDING |
| Type |
Two or more storey |
| Style |
Detached |
| Dimensions |
10.83x6.82 M |
| Lot Size |
7252.9 MC |
| EXPENSES |
| Municipal Taxes (2025) |
$ 2091 / year |
| School taxes (2024) |
$ 72 / year |
|
ROOM DETAILS
|
| Room |
Dimensions |
Level |
Flooring |
| Dining room |
14.7 x 11.3 P |
Ground Floor |
Tiles |
| Kitchen |
23.2 x 11.7 P |
Ground Floor |
Tiles |
| Living room |
18.10 x 9.2 P |
Ground Floor |
|
| Bedroom |
15 x 9.3 P |
Ground Floor |
|
| Washroom |
4.1 x 2 P |
Ground Floor |
Tiles |
| Bathroom |
7.10 x 6.9 P |
2nd Floor |
Ceramic tiles |
| Den |
10.11 x 10.5 P |
2nd Floor |
|
| Bedroom |
10.2 x 19.3 P |
2nd Floor |
|
| Bedroom |
14.9 x 17.2 P |
2nd Floor |
|
|
CHARACTERISTICS
|
| Heating system |
Air circulation |
| Water supply |
Artesian well |
| Garage |
Detached |
| Heating energy |
Electricity, Other, Wood |
| Parking |
Garage |
| Landscaping |
Landscape |
| Driveway |
Not Paved |
| Sewage system |
Purification field |
| Bathroom / Washroom |
Seperate shower |
| Basement |
Unfinished |








