421 Rue Aubry, Saint-Jérôme, QC J7Z1C6 $494,000
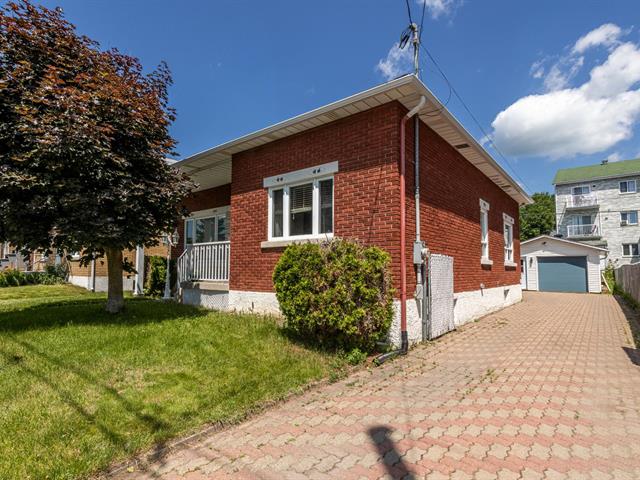
Frontage
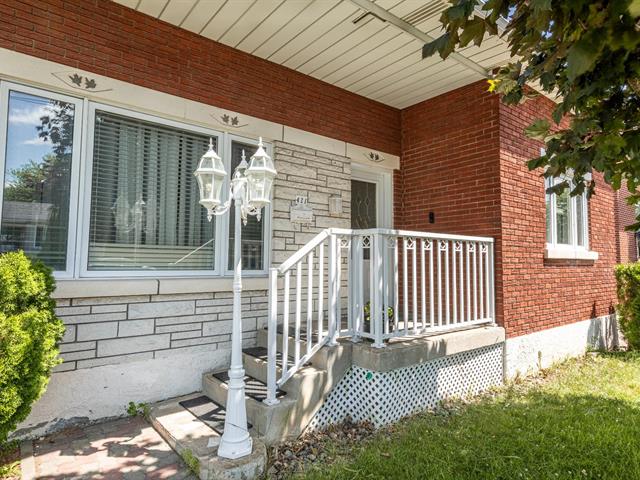
Frontage
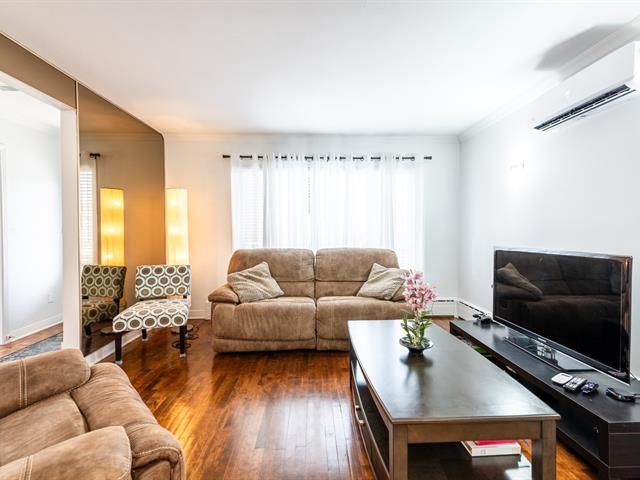
Living room
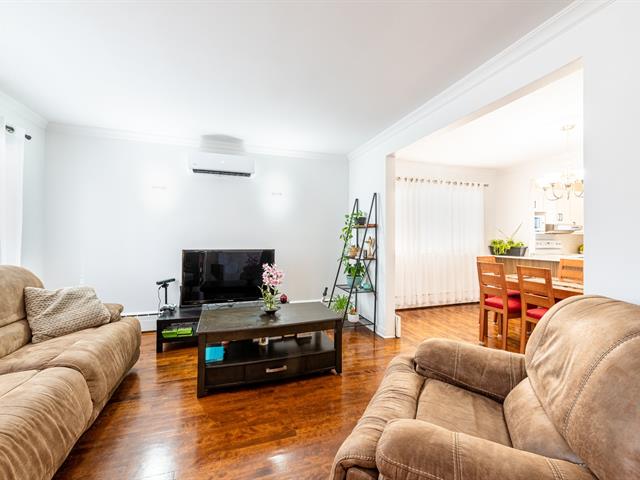
Living room
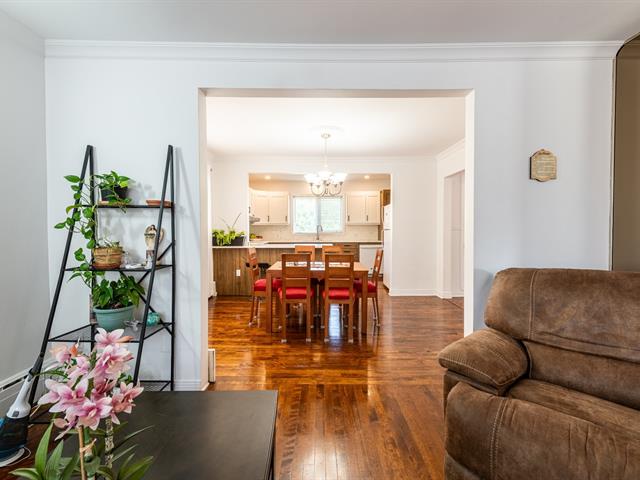
Overall View
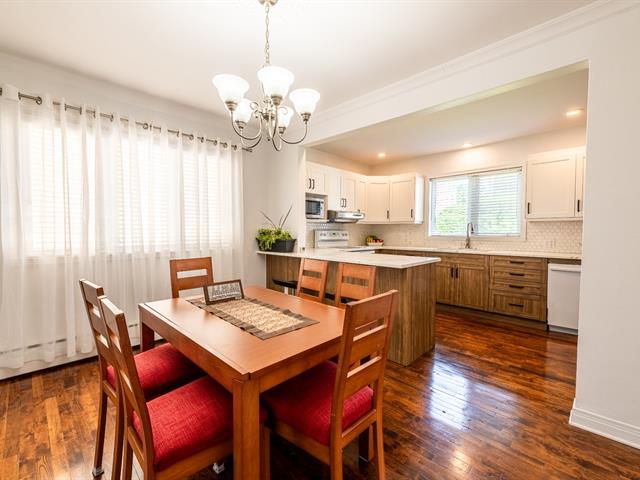
Dining room
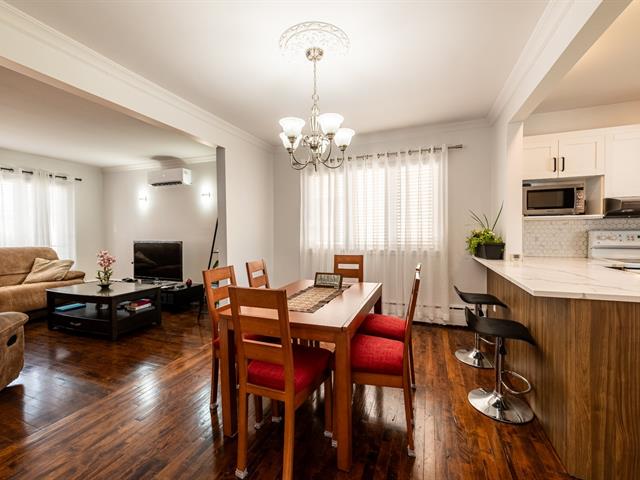
Dining room
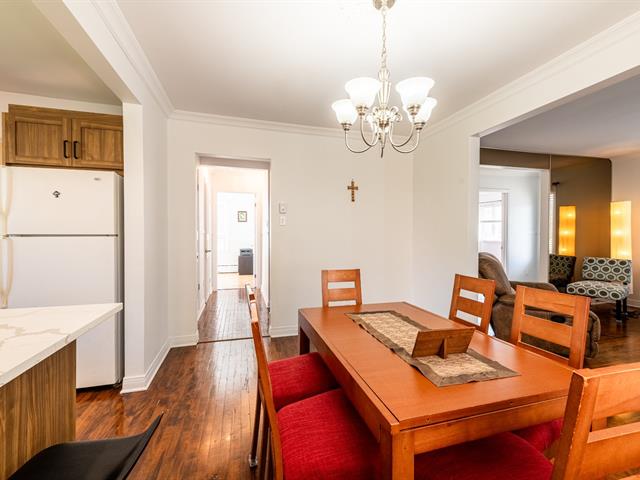
Overall View
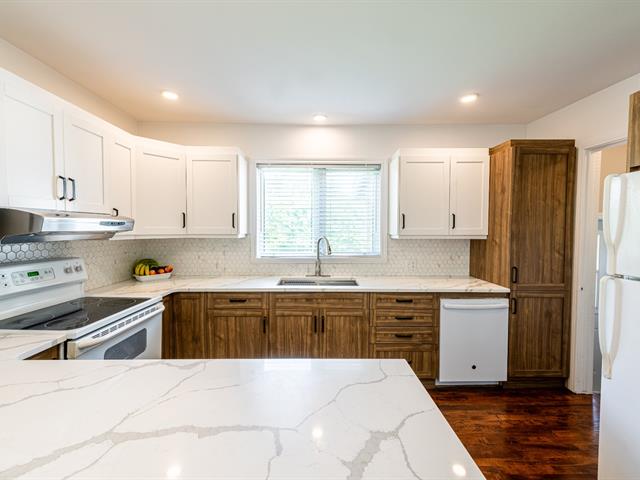
Kitchen
|
|
OPEN HOUSE
Saturday, 16 August, 2025 | 13:00 - 16:00
Description
Featuring 4 bedrooms, including 3 on the main floor, this home is perfect for the whole family. You'll find 2 functional bathrooms, a stylishly renovated kitchen (2023), and a heat pump (2023) for year-round comfort installed in the open area. The attic insulation upgraded to R50 (2023) ensures excellent energy efficiency. A detached garage offers convenience, and the beautiful paved-stone driveway adds great curb appeal. Bonus: the workshop is a spacious, versatile area where multiple projects can come to life, ideal for DIY enthusiasts or hobbyists. A rare opportunity not to be missed! Come and visit at our open house on Sunday June 29th.
*Exchange possible* Discover this welcoming and
well-maintained property, perfectly suited to meet the
needs of a family. It offers four bedrooms, including three
located on the main floor, making it a convenient and
comfortable option for families with young children or
individuals with limited mobility.
You'll enjoy two well-appointed bathrooms, ideal for
streamlining daily routines. The basement bathroom even
features heated floors for added comfort. The kitchen was
renovated in 2023 using quality materials and showcases
remarkable attention to detail. It opens onto a bright and
inviting living area equipped with a new heat pump (2023),
ensuring a pleasant indoor climate year-round. Featuring a
detached garage and located in a quiet cul-de-sac.
The home also received a significant energy upgrade in 2023
with attic insulation increased to R50--a smart investment
that improves thermal comfort and helps reduce energy costs.
Outside, you'll find a paved driveway that enhances the
property's curb appeal, along with a detached garage,
perfect for parking or storing seasonal gear.
A major highlight is the fully finished basement, which
includes a spacious, multi-purpose workshop--ideal for
personal projects, DIY enthusiasts, or creative hobbies.
It's a dream space for makers and artists alike. Don't miss
the open house on Sunday, June 29, from 2:00 PM to 4:00
PM--a great opportunity to discover this warm and inviting
home. Private showings are also available by appointment.
Act quickly!
well-maintained property, perfectly suited to meet the
needs of a family. It offers four bedrooms, including three
located on the main floor, making it a convenient and
comfortable option for families with young children or
individuals with limited mobility.
You'll enjoy two well-appointed bathrooms, ideal for
streamlining daily routines. The basement bathroom even
features heated floors for added comfort. The kitchen was
renovated in 2023 using quality materials and showcases
remarkable attention to detail. It opens onto a bright and
inviting living area equipped with a new heat pump (2023),
ensuring a pleasant indoor climate year-round. Featuring a
detached garage and located in a quiet cul-de-sac.
The home also received a significant energy upgrade in 2023
with attic insulation increased to R50--a smart investment
that improves thermal comfort and helps reduce energy costs.
Outside, you'll find a paved driveway that enhances the
property's curb appeal, along with a detached garage,
perfect for parking or storing seasonal gear.
A major highlight is the fully finished basement, which
includes a spacious, multi-purpose workshop--ideal for
personal projects, DIY enthusiasts, or creative hobbies.
It's a dream space for makers and artists alike. Don't miss
the open house on Sunday, June 29, from 2:00 PM to 4:00
PM--a great opportunity to discover this warm and inviting
home. Private showings are also available by appointment.
Act quickly!
Inclusions: Dishwasher and blinds
Exclusions : Curtains and rods, decorative electric fireplace/stove, personal belongings.
| BUILDING | |
|---|---|
| Type | Bungalow |
| Style | Detached |
| Dimensions | 11.6x10.1 M |
| Lot Size | 487.7 MC |
| EXPENSES | |
|---|---|
| Municipal Taxes (2025) | $ 2416 / year |
| School taxes (2024) | $ 413 / year |
|
ROOM DETAILS |
|||
|---|---|---|---|
| Room | Dimensions | Level | Flooring |
| Living room | 13.5 x 12.7 P | Ground Floor | Wood |
| Dining room | 13.5 x 9.10 P | Ground Floor | Wood |
| Kitchen | 8.4 x 13.5 P | Ground Floor | Wood |
| Primary bedroom | 13.2 x 10.11 P | Ground Floor | Wood |
| Bedroom | 13.2 x 10.2 P | Ground Floor | Wood |
| Bedroom | 7.9 x 9.1 P | Ground Floor | Floating floor |
| Bathroom | 4.11 x 8.3 P | Ground Floor | Ceramic tiles |
| Family room | 17.3 x 15.7 P | Basement | Floating floor |
| Bedroom | 12.0 x 12.0 P | Basement | Floating floor |
| Bathroom | 8.9 x 4.8 P | Basement | Floating floor |
| Workshop | 13.3 x 30.10 P | Basement | Concrete |
|
CHARACTERISTICS |
|
|---|---|
| Roofing | Asphalt shingles |
| Proximity | Bicycle path, Cegep, Daycare centre, Elementary school, High school, Highway, Public transport, University |
| Garage | Detached, Other |
| Equipment available | Electric garage door, Wall-mounted heat pump |
| Heating energy | Electricity |
| Landscaping | Fenced, Patio |
| Topography | Flat |
| Parking | Garage, Outdoor |
| Heating system | Hot water, Space heating baseboards |
| Sewage system | Municipal sewer |
| Water supply | Municipality |
| Basement | Partially finished |
| Driveway | Plain paving stone |
| Foundation | Poured concrete |
| Zoning | Residential |
| Bathroom / Washroom | Seperate shower |