4131 Ch. de la Côte des Neiges, Montréal (Ville-Marie), QC H3H1X1 $449,000
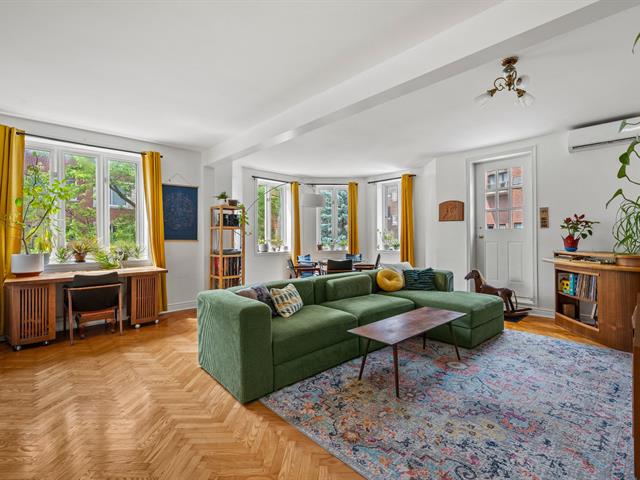
Overall View
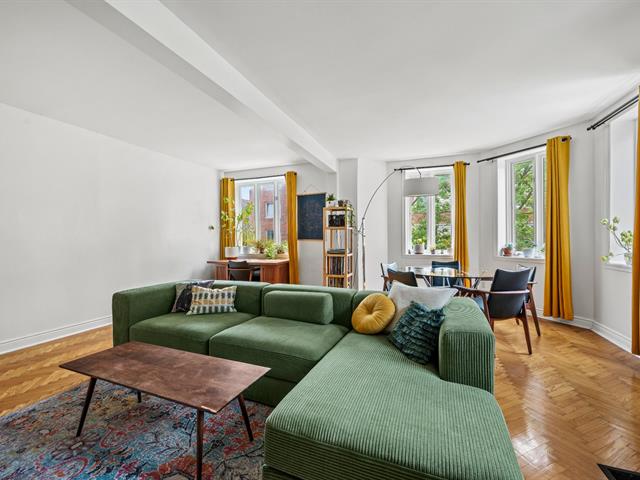
Overall View
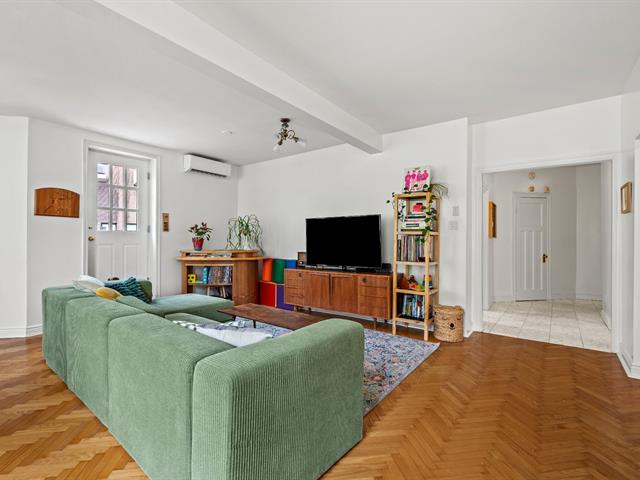
Living room
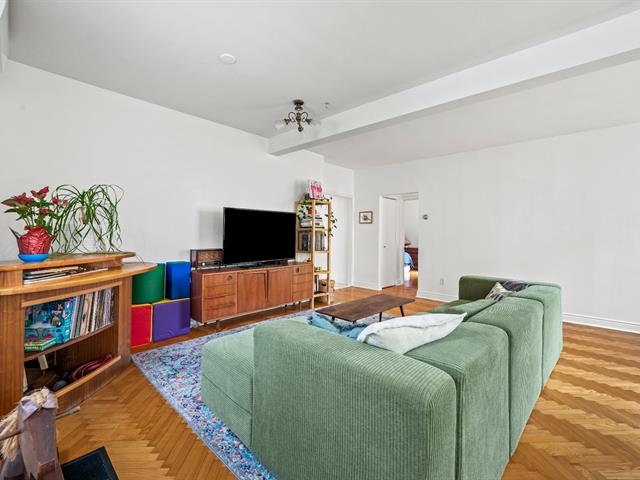
Living room
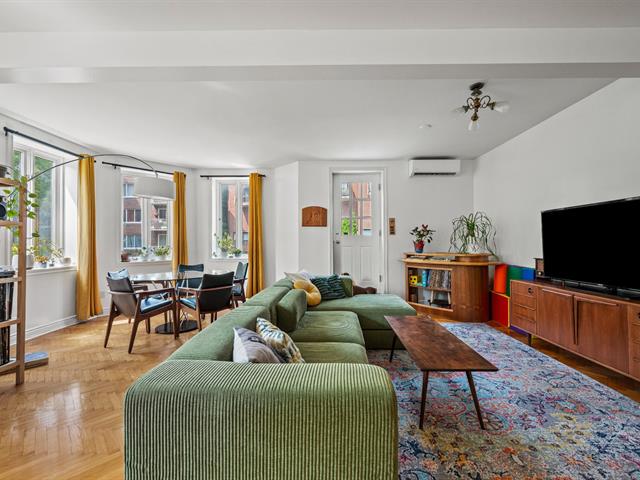
Overall View
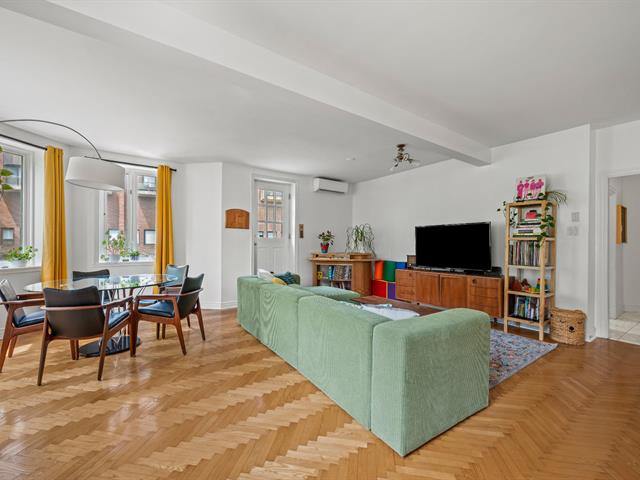
Overall View
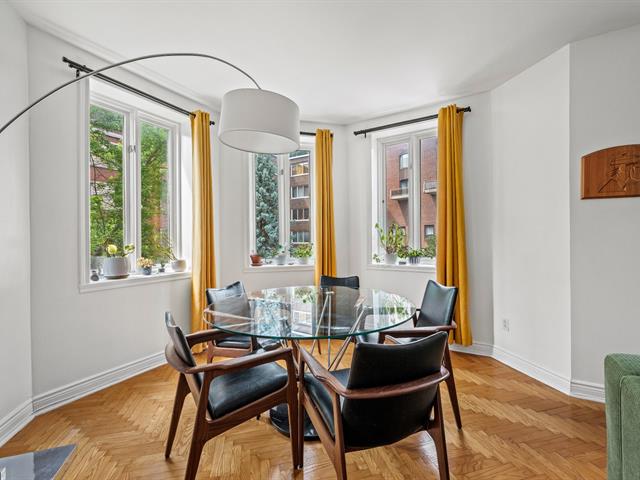
Dining room
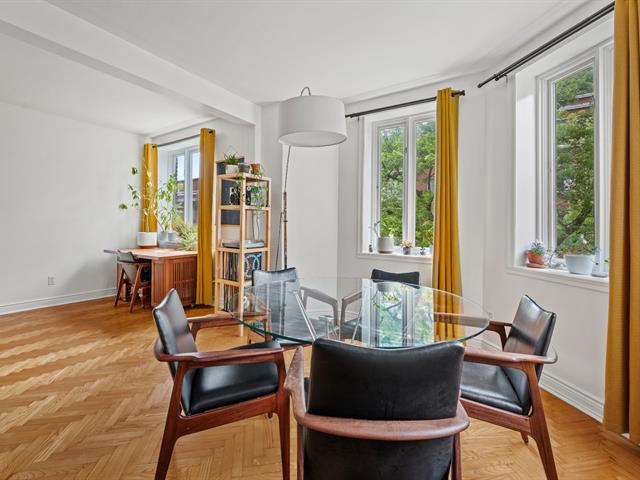
Dining room
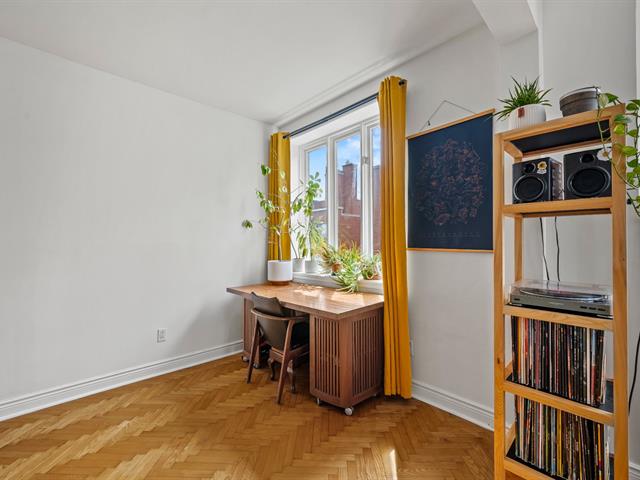
Office
|
|
Description
Are you looking for a place to live that combines historic elegance and urban energy? Welcome to the Rockliffe building!! This bright 2-bedroom condo with its 2023 renovated kitchen located in the heart of a vibrant neighborhood, a stone's throw from Mount Royal, its peaceful trails and the excitement of Ch. de la Côte-des-Neiges, with its cafes, restaurants, delicatessens and local shops will delight you with its comfort and location. Everything is easily accessible on foot or by public transport. Come experience the charm of yesteryear with all the modern comforts!! You're sure to fall in love with it!!
The Rockcliffe Building is an Art Deco residential building
designed by architects Jean-Julien Perrault and Joseph
Roméo Gadbois in 1927.
As soon as you arrive in front of the building, you will be
charmed by the style and solidity of this building.
The entrance hall will take you back in time!! The marble
steps and floors, as well as the original thick solid wood
doors, will impress you.
Upon entering the condo, you'll feel the cozy atmosphere of
old and new. The herringbone wood floors and marble floors
give it a very chic look.
The kitchen renovated in 2023 will delight you with its
brightness and storage space.
The "WOW" effect will be at its peak when you see the open
concept, including the living room, the dining room, and
the office space, which is very useful for working
remotely. The space is literally bathed in light with the
abundance of windows and its access to the balcony. This
large room will be the perfect place for entertaining.
The two generously sized bedrooms will be appreciated for
their abundance of light and their storage.
The bathroom boasts a retro touch with its marble floor and
shower tub.
The 2022 wall-mounted heat pump will be a great asset for
hot summer days and will save you money on your winter
electricity bill.
You will love the storage in the basement with its shelves
to accommodate large storage bins and space for 3 hanging
bikes.
Located between the BLUE line/Côte-des-Neiges station and
the GREEN line/Guy-Corcordia station
The bus routes that pass in front of the building are:
165 North
166
369 Night Service
465 Express
The building is located between two very dynamic
neighborhoods;
1) Downtown, near Guy-Concordia and Atwater, a 7-minute bus
ride or a 20-minute walk south. It is known for its Asian
restaurants and all the major brand-name stores.
2) The Côtes-des-Neiges neighborhood, near the
Côte-des-Neiges metro station, a 7-minute bus ride and a
20-minute walk north. This neighborhood is very dynamic,
with many small shops/cafés/fruit stores/grocery stores,
many of which are open 24 hours a day. There's a library
and a cultural center with free performances. It's a
beautiful neighborhood, very multicultural and diverse.
Mount Royal, which is just a stone's throw away with its
many trails, Beaver Lake, and the Belvedere will be
highlights for all nature lovers, summer and winter!
designed by architects Jean-Julien Perrault and Joseph
Roméo Gadbois in 1927.
As soon as you arrive in front of the building, you will be
charmed by the style and solidity of this building.
The entrance hall will take you back in time!! The marble
steps and floors, as well as the original thick solid wood
doors, will impress you.
Upon entering the condo, you'll feel the cozy atmosphere of
old and new. The herringbone wood floors and marble floors
give it a very chic look.
The kitchen renovated in 2023 will delight you with its
brightness and storage space.
The "WOW" effect will be at its peak when you see the open
concept, including the living room, the dining room, and
the office space, which is very useful for working
remotely. The space is literally bathed in light with the
abundance of windows and its access to the balcony. This
large room will be the perfect place for entertaining.
The two generously sized bedrooms will be appreciated for
their abundance of light and their storage.
The bathroom boasts a retro touch with its marble floor and
shower tub.
The 2022 wall-mounted heat pump will be a great asset for
hot summer days and will save you money on your winter
electricity bill.
You will love the storage in the basement with its shelves
to accommodate large storage bins and space for 3 hanging
bikes.
Located between the BLUE line/Côte-des-Neiges station and
the GREEN line/Guy-Corcordia station
The bus routes that pass in front of the building are:
165 North
166
369 Night Service
465 Express
The building is located between two very dynamic
neighborhoods;
1) Downtown, near Guy-Concordia and Atwater, a 7-minute bus
ride or a 20-minute walk south. It is known for its Asian
restaurants and all the major brand-name stores.
2) The Côtes-des-Neiges neighborhood, near the
Côte-des-Neiges metro station, a 7-minute bus ride and a
20-minute walk north. This neighborhood is very dynamic,
with many small shops/cafés/fruit stores/grocery stores,
many of which are open 24 hours a day. There's a library
and a cultural center with free performances. It's a
beautiful neighborhood, very multicultural and diverse.
Mount Royal, which is just a stone's throw away with its
many trails, Beaver Lake, and the Belvedere will be
highlights for all nature lovers, summer and winter!
Inclusions: Light fixtures, curtains, poles, and a solar shade from the children's room and wall-mounted heat pump 2022.The washer and dryer are old and very functional, but will be donated, as will the dishwasher.
Exclusions : Children's room curtains
| BUILDING | |
|---|---|
| Type | Apartment |
| Style | Detached |
| Dimensions | 0x0 |
| Lot Size | 0 |
| EXPENSES | |
|---|---|
| Co-ownership fees | $ 5496 / year |
| Municipal Taxes (2025) | $ 2650 / year |
| School taxes (2025) | $ 338 / year |
|
ROOM DETAILS |
|||
|---|---|---|---|
| Room | Dimensions | Level | Flooring |
| Hallway | 13.6 x 4.0 P | 4th Floor | Marble |
| Living room | 19.6 x 10.0 P | 4th Floor | Wood |
| Dining room | 12.4 x 10.4 P | 4th Floor | Wood |
| Home office | 8.0 x 7.10 P | 4th Floor | Wood |
| Kitchen | 13.8 x 8.8 P | 4th Floor | Ceramic tiles |
| Primary bedroom | 13.0 x 12.7 P | 4th Floor | Wood |
| Bedroom | 12.4 x 9.6 P | 4th Floor | Wood |
| Bathroom | 9.1 x 4.9 P | 4th Floor | Marble |
|
CHARACTERISTICS |
|
|---|---|
| Proximity | Bicycle path, Daycare centre, Elementary school, High school, Park - green area, Public transport, University |
| Available services | Indoor storage space |
| Sewage system | Municipal sewer |
| Water supply | Municipality |
| Zoning | Residential |
| Distinctive features | Street corner |
| Equipment available | Wall-mounted heat pump |