4110 Boul. Gaétan Boucher, Longueuil (Saint-Hubert), QC J3Y5W6 $499,000
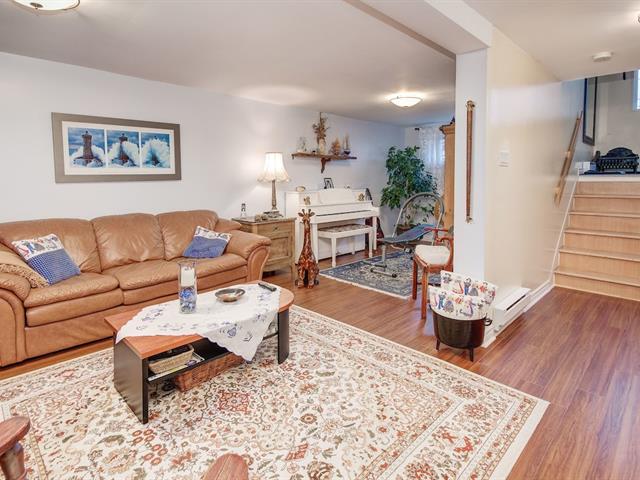
Frontage
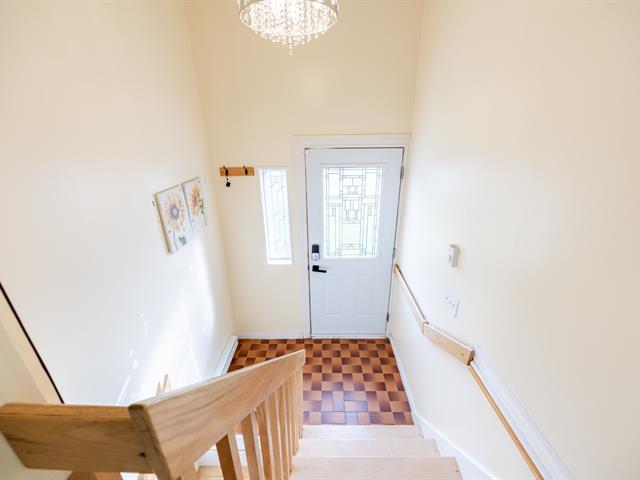
Hallway
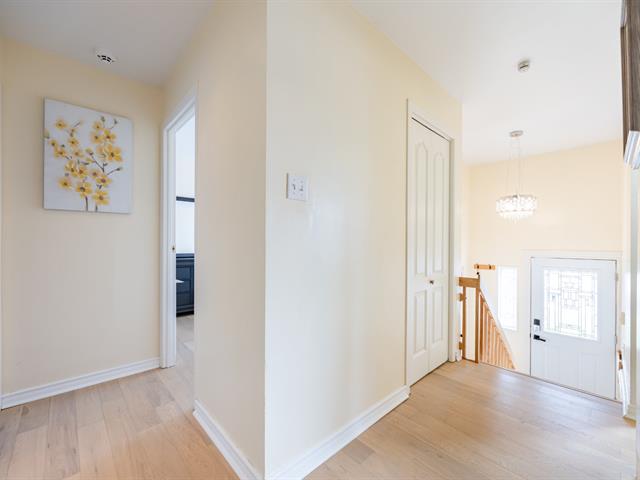
Corridor
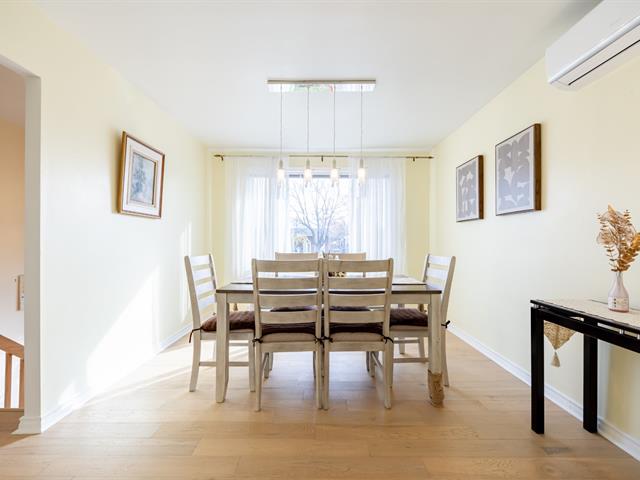
Dining room
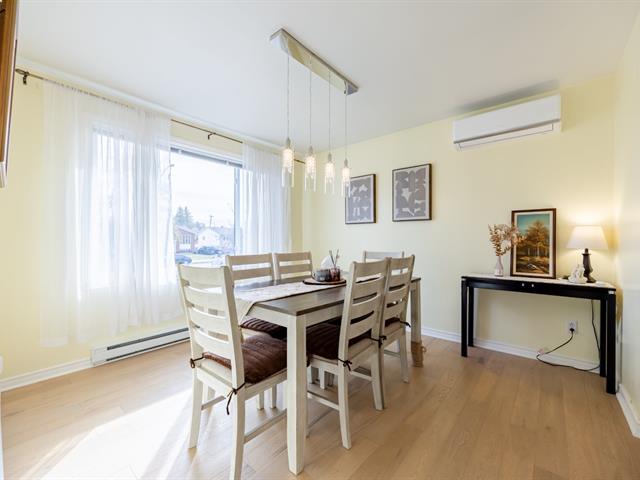
Dining room
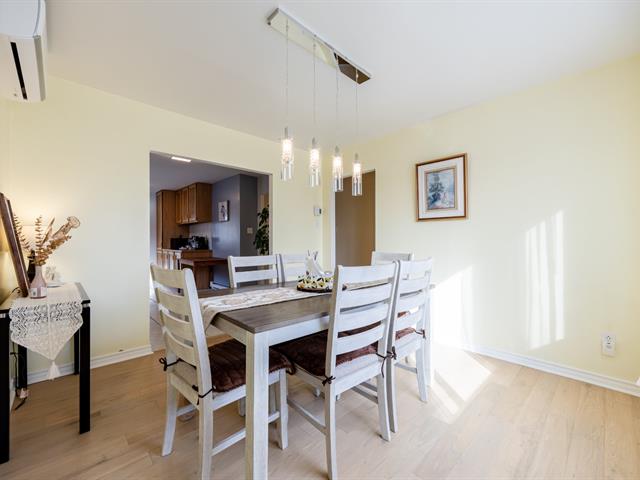
Dining room
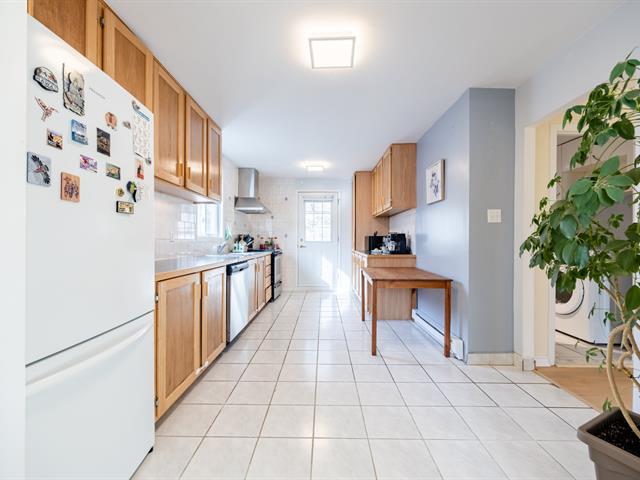
Kitchen
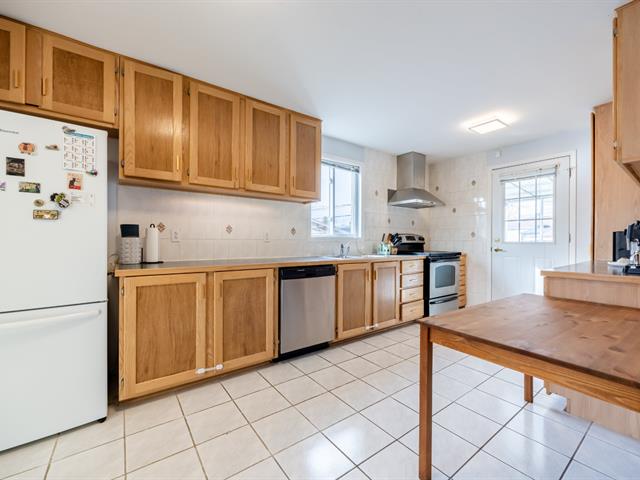
Kitchen
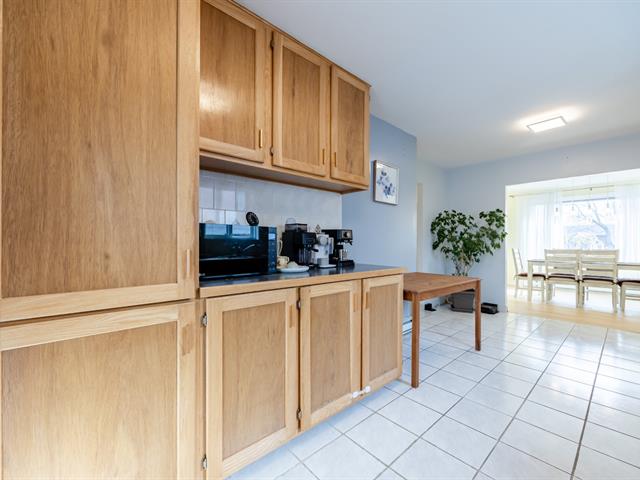
Kitchen
|
|
Sold
Description
This well-maintained property offers a functional layout with abundant natural light, spacious common areas, and a finished basement with separate living space. Enjoy the comfort of 3 bedrooms and 2 fbathrooms. Very well maintained with several renovations over the years.The large backyard provides a peaceful outdoor retreat. Located in a desirable neighborhood of Saint-Hubert, with easy access to highways, schools, parks, and shopping centers. A rare opportunity not to be missed!
Discover this spacious and beautifully maintained home
located in a family-friendly neighborhood of Saint-Hubert,
Longueuil. With its functional layout and generous living
spaces, this property offers the perfect blend of comfort
and convenience.
Property Highlights:
Main Floor: Features 2 bedrooms and a bathroom, including a
master bedroom and a bedroom. Bright and inviting living
space--perfect for morning coffee or year-round relaxation.
Basement: Fully finished with a bedroom, bathroom, a family
room --great for hosting guests or creating a private
retreat.
Outdoor Space: Enjoy the warmer months in the large,
private backyard, ideal for family gatherings, gardening,
or future landscaping projects.
Location Advantages:
Situated in a peaceful residential area with easy access to
highways for quick commutes to Downtown Montreal.
Close to parks, schools, daycares, and public
transportation--ideal for families with children.
A short drive to Quartier DIX30, Costco, grocery stores,
and restaurants.
Don't miss the opportunity to own this versatile home in
one of Saint-Hubert's most sought-after neighborhoods.
Contact us today to schedule a visit!
located in a family-friendly neighborhood of Saint-Hubert,
Longueuil. With its functional layout and generous living
spaces, this property offers the perfect blend of comfort
and convenience.
Property Highlights:
Main Floor: Features 2 bedrooms and a bathroom, including a
master bedroom and a bedroom. Bright and inviting living
space--perfect for morning coffee or year-round relaxation.
Basement: Fully finished with a bedroom, bathroom, a family
room --great for hosting guests or creating a private
retreat.
Outdoor Space: Enjoy the warmer months in the large,
private backyard, ideal for family gatherings, gardening,
or future landscaping projects.
Location Advantages:
Situated in a peaceful residential area with easy access to
highways for quick commutes to Downtown Montreal.
Close to parks, schools, daycares, and public
transportation--ideal for families with children.
A short drive to Quartier DIX30, Costco, grocery stores,
and restaurants.
Don't miss the opportunity to own this versatile home in
one of Saint-Hubert's most sought-after neighborhoods.
Contact us today to schedule a visit!
Inclusions: Refrigerator, stove, dishwasher, lighting, curtains(no legal warranty on the above items)
Exclusions : N/A
| BUILDING | |
|---|---|
| Type | Bungalow |
| Style | Semi-detached |
| Dimensions | 30.2x27.5 P |
| Lot Size | 3577.92 PC |
| EXPENSES | |
|---|---|
| Municipal Taxes (2025) | $ 2490 / year |
| School taxes (2025) | $ 238 / year |
|
ROOM DETAILS |
|||
|---|---|---|---|
| Room | Dimensions | Level | Flooring |
| Kitchen | 17.4 x 9.3 P | Ground Floor | Ceramic tiles |
| Dining room | 11.5 x 10.7 P | Ground Floor | Wood |
| Primary bedroom | 13.8 x 9.6 P | Ground Floor | Wood |
| Bedroom | 11.1 x 9.6 P | Ground Floor | Wood |
| Bathroom | 11.1 x 7.1 P | Ground Floor | Ceramic tiles |
| Family room | 25.7 x 16.1 P | Basement | Floating floor |
| Bedroom | 13.9 x 9.1 P | Basement | Floating floor |
| Bathroom | 9.2 x 7.9 P | Basement | Ceramic tiles |
| Storage | 9.5 x 6.0 P | Basement | Concrete |
|
CHARACTERISTICS |
|
|---|---|
| Basement | 6 feet and over, Finished basement |
| Siding | Aluminum, Brick |
| Driveway | Asphalt |
| Roofing | Asphalt shingles |
| Proximity | Bicycle path, Daycare centre, Elementary school, High school, Highway, Park - green area, Public transport |
| Heating system | Electric baseboard units, Space heating baseboards |
| Heating energy | Electricity |
| Landscaping | Fenced |
| Topography | Flat |
| Sewage system | Municipal sewer |
| Water supply | Municipality |
| Parking | Outdoor |
| Foundation | Poured concrete |
| Windows | PVC |
| Zoning | Residential |
| Window type | Sliding |
| Cupboard | Wood |