4 Boul. Moussette, Gatineau (Hull), QC J9Y5J1 $589,444
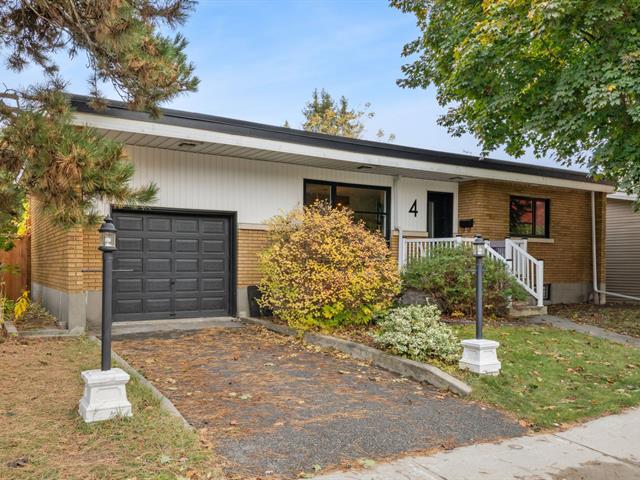
Frontage
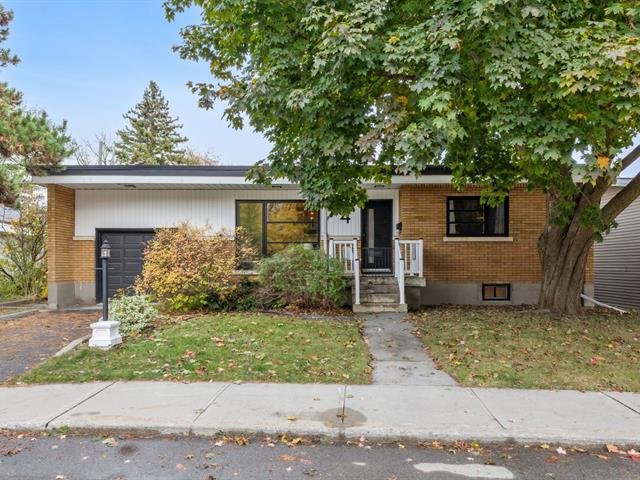
Frontage
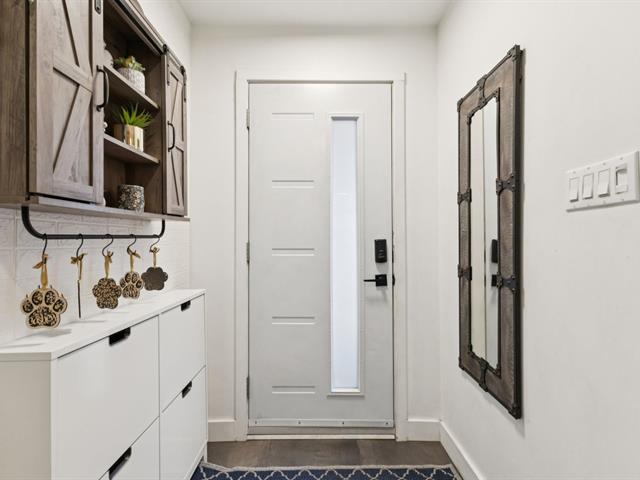
Hallway
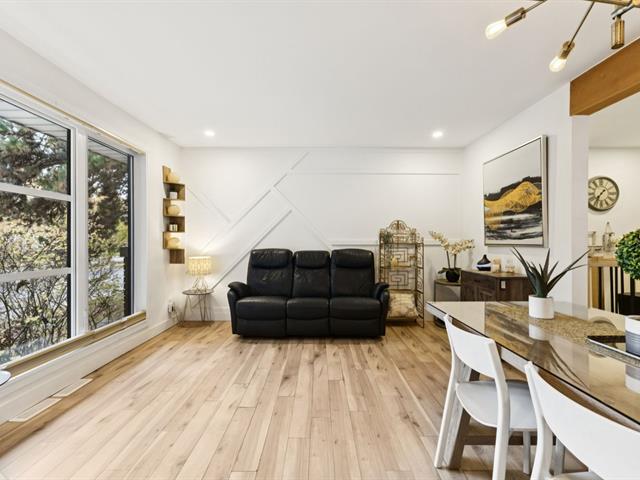
Living room
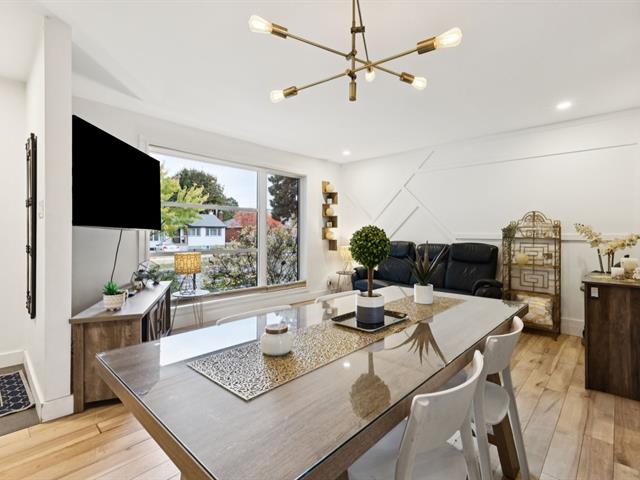
Dinette
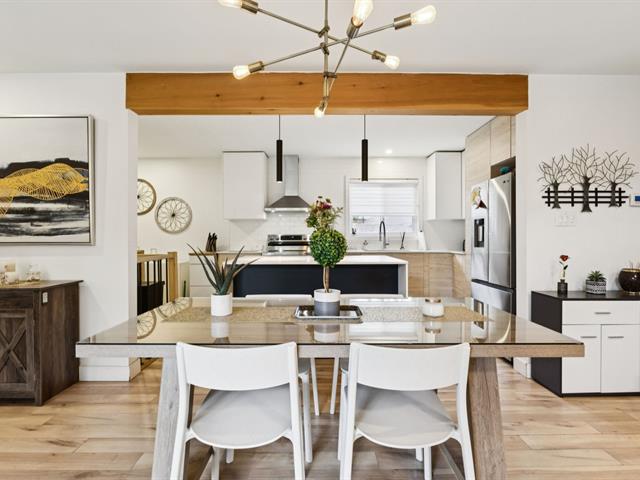
Overall View
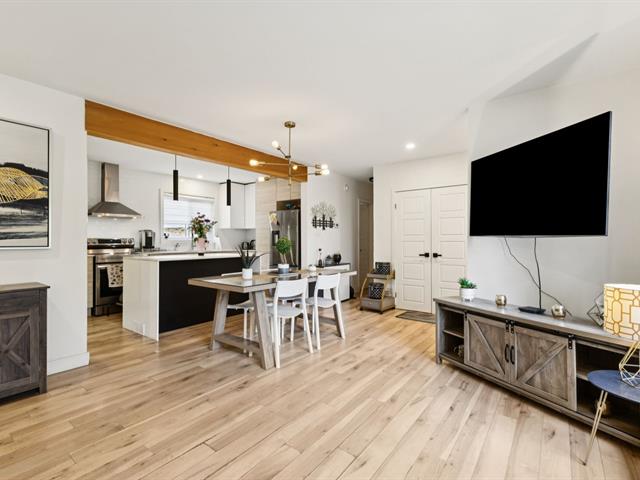
Overall View
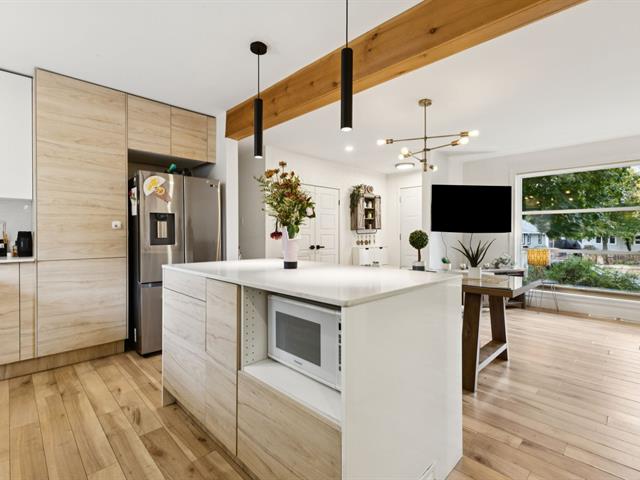
Kitchen
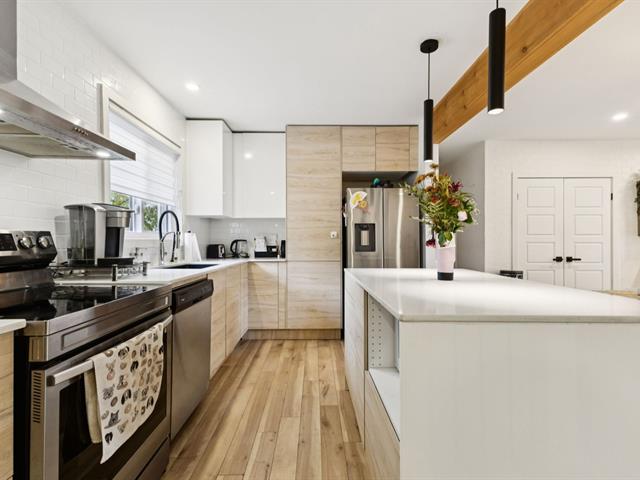
Kitchen
|
|
Sold
Description
Beautiful bungalow with garage, tastefully renovated in 2021, features an open layout that fosters a welcoming atmosphere. It includes 2+2 bedrooms and 2 bathrooms. The large front window, extending to the floor, floods the spaces with natural light, creating a warm ambiance. The basement is fully finished with 2 bedrooms, a spacious living room, a laundry room, a bathroom, and storage space. Located in the Lac des Fées area, it is close to commercial, schools, bike paths, and Gatineau Park. Easy access to Highway 50, less than 6 km from downtown Ottawa and 1.5 km from Hull Hospital. Immediate possession.
RENOVATION;
IN 2019
-New roofing with a 15-year warranty.
In 2021
- New kitchen
- Both full bathrooms have been renovated.
- New windows
- Flooring
- Electrical system
In 2023
-New fencing in the backyard
- Replacement of the flooring (patio tiles)
"This low-maintenance bungalow represents a perfect
opportunity for an active and practical lifestyle in a
pleasant setting. Immediate possession."
IN 2019
-New roofing with a 15-year warranty.
In 2021
- New kitchen
- Both full bathrooms have been renovated.
- New windows
- Flooring
- Electrical system
In 2023
-New fencing in the backyard
- Replacement of the flooring (patio tiles)
"This low-maintenance bungalow represents a perfect
opportunity for an active and practical lifestyle in a
pleasant setting. Immediate possession."
Inclusions: Stove, refrigerator, dishwasher, washer, dryer, wall air conditioner, electric furnace, hot water tank, light fixtures, and blinds
Exclusions : N/A
| BUILDING | |
|---|---|
| Type | Bungalow |
| Style | Detached |
| Dimensions | 27.4x48.7 P |
| Lot Size | 310.4 MC |
| EXPENSES | |
|---|---|
| Energy cost | $ 2678 / year |
| Municipal Taxes (2025) | $ 3823 / year |
| School taxes (2025) | $ 330 / year |
|
ROOM DETAILS |
|||
|---|---|---|---|
| Room | Dimensions | Level | Flooring |
| Hallway | 4 x 4 P | Ground Floor | Floating floor |
| Kitchen | 13.5 x 8.5 P | Ground Floor | Floating floor |
| Living room | 13.9 x 13.5 P | Ground Floor | Floating floor |
| Primary bedroom | 12.5 x 11.10 P | Ground Floor | Floating floor |
| Bedroom | 11.9 x 9 P | Ground Floor | Floating floor |
| Bathroom | 9.5 x 5.3 P | Ground Floor | Ceramic tiles |
| Family room | 12.8 x 12 P | Basement | Floating floor |
| Bedroom | 12.10 x 9.6 P | Basement | Floating floor |
| Bedroom | 12.8 x 11 P | Basement | Floating floor |
| Bathroom | 9.5 x 5.3 P | Ground Floor | Ceramic tiles |
| Laundry room | 5.2 x 5.2 P | Ground Floor | Concrete |
| Storage | 15.6 x 8.10 P | Ground Floor | Concrete |
|
CHARACTERISTICS |
|
|---|---|
| Basement | 6 feet and over, Finished basement |
| Heating system | Air circulation |
| Siding | Aluminum, Brick |
| Driveway | Asphalt |
| Garage | Attached, Single width |
| Proximity | Bicycle path, Cegep, Daycare centre, Elementary school, High school, Highway, Hospital, Park - green area, Public transport, University |
| Foundation | Concrete block |
| Window type | Crank handle, Sliding |
| Roofing | Elastomer membrane |
| Heating energy | Electricity |
| Landscaping | Fenced |
| Topography | Flat |
| Parking | Garage |
| Cupboard | Melamine |
| Sewage system | Municipal sewer |
| Water supply | Municipality |
| Distinctive features | Other |
| Equipment available | Private yard, Ventilation system, Wall-mounted air conditioning |
| Windows | PVC |
| Zoning | Residential |
| Bathroom / Washroom | Seperate shower |