3963 Rue Claude, Montréal (Verdun, QC H4G1H4 $425,000
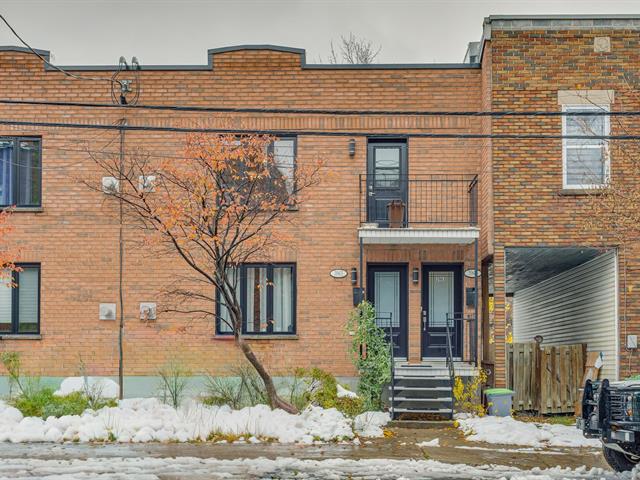
Frontage
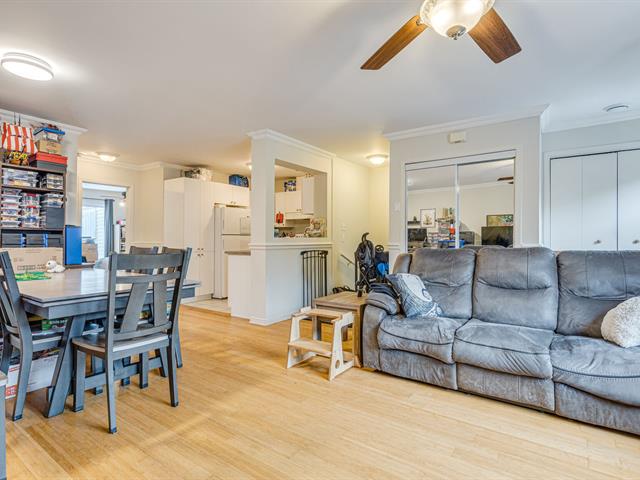
Overall View
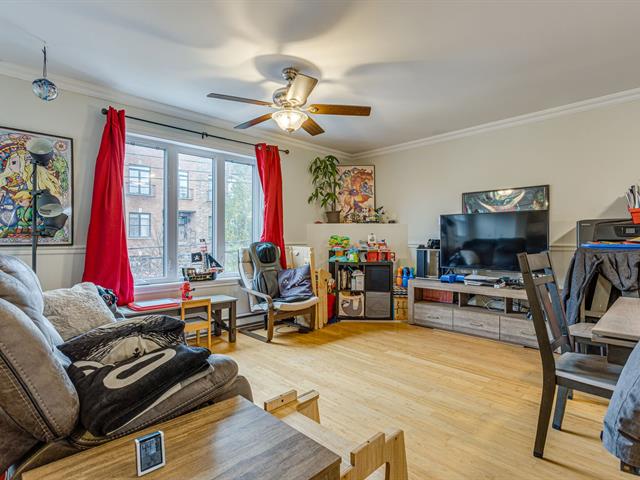
Living room
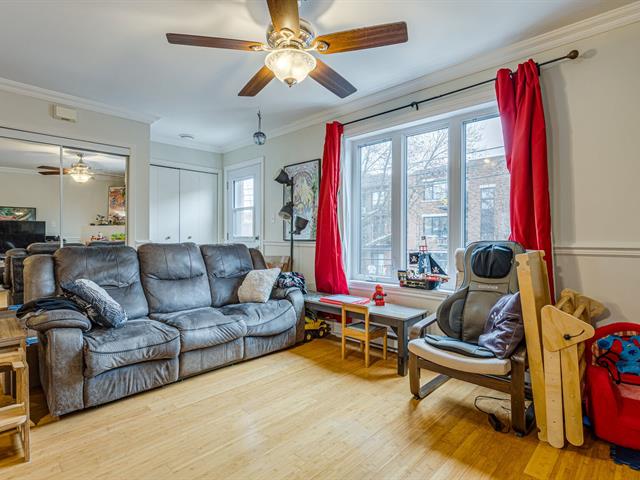
Living room
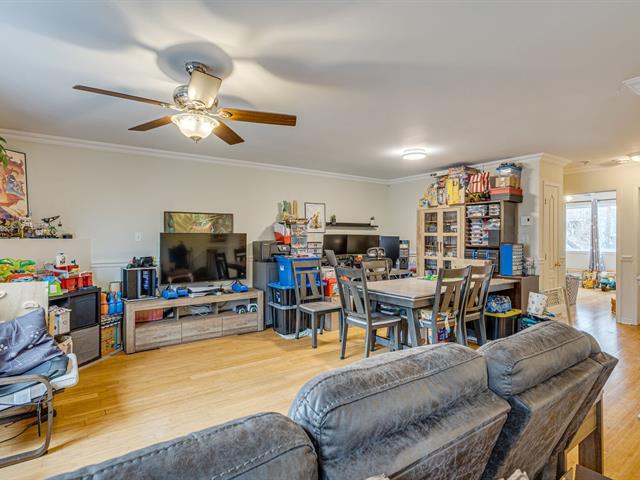
Living room
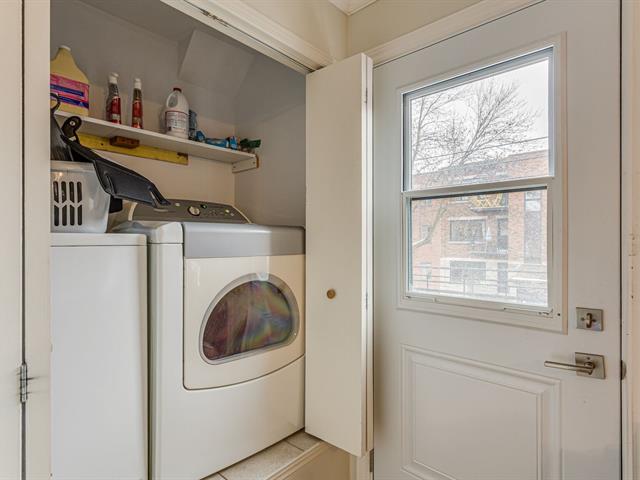
Laundry room
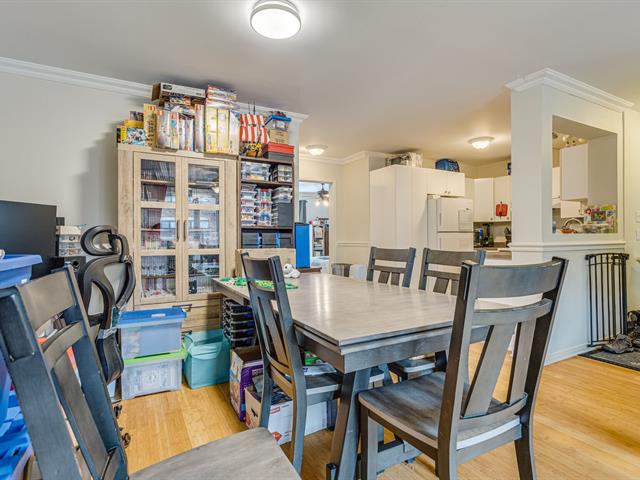
Dining room
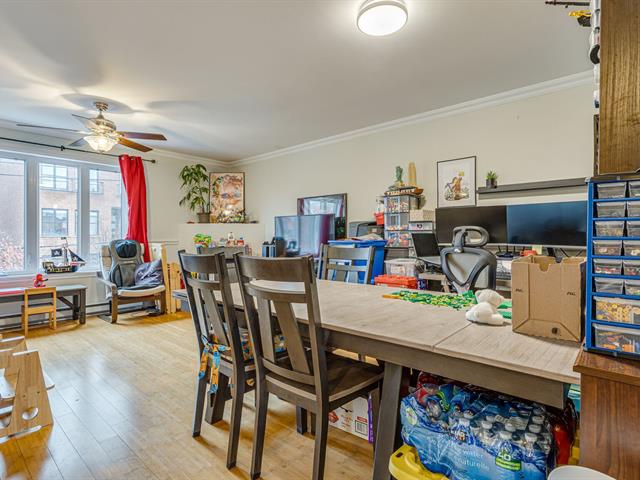
Dining room
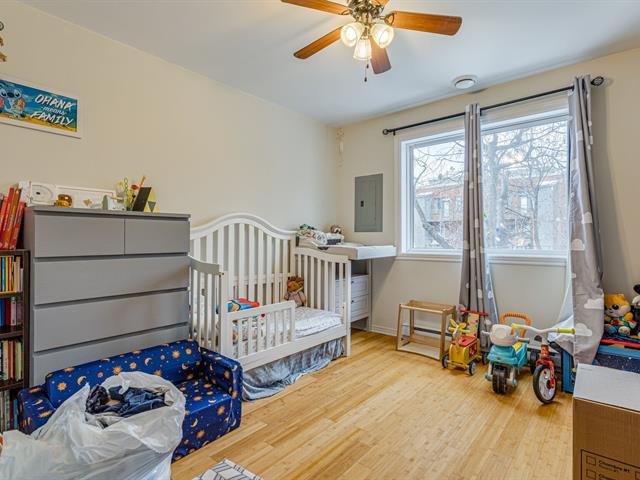
Bedroom
|
|
Sold
Description
Spacious two-bedroom condo, meticulously maintained since its conversion in 2002. Enjoy a large, sunny terrace and an open-concept living space. Located in a warm, lively neighbourhood just steps from the sought-after Promenade Wellington and the nearby metro! Surrounded by parks, restaurants, cafés, and grocery stores. Boasts an outstanding Walk Score of 96. And the Verdun urban beach awaits you next summer!
Spacious two-bedroom condo, meticulously maintained since
its conversion in 2002. Enjoy a large, sunny terrace and an
open-concept living space. Located in a warm, lively
neighbourhood just steps from the sought-after Promenade
Wellington and the nearby metro! Surrounded by parks,
restaurants, cafés, and grocery stores. Boasts an
outstanding Walk Score of 96. And the Verdun urban beach
awaits you next summer!
The condo also offers a quiet, bright atmosphere throughout
the day. Perfect for young professionals or anyone seeking
a friendly, accessible neighbourhood lifestyle.
its conversion in 2002. Enjoy a large, sunny terrace and an
open-concept living space. Located in a warm, lively
neighbourhood just steps from the sought-after Promenade
Wellington and the nearby metro! Surrounded by parks,
restaurants, cafés, and grocery stores. Boasts an
outstanding Walk Score of 96. And the Verdun urban beach
awaits you next summer!
The condo also offers a quiet, bright atmosphere throughout
the day. Perfect for young professionals or anyone seeking
a friendly, accessible neighbourhood lifestyle.
Inclusions:
Exclusions : Tenant belongings
| BUILDING | |
|---|---|
| Type | Apartment |
| Style | Semi-detached |
| Dimensions | 0x0 |
| Lot Size | 0 |
| EXPENSES | |
|---|---|
| Co-ownership fees | $ 1296 / year |
| Municipal Taxes (2024) | $ 2232 / year |
| School taxes (2025) | $ 282 / year |
|
ROOM DETAILS |
|||
|---|---|---|---|
| Room | Dimensions | Level | Flooring |
| Family room | 11.8 x 17.3 P | 2nd Floor | Wood |
| Dinette | 13.8 x 8.6 P | 2nd Floor | Wood |
| Primary bedroom | 12.0 x 13.6 P | 2nd Floor | Wood |
| Bedroom | 10.7 x 11.3 P | 2nd Floor | Wood |
| Kitchen | 9.4 x 8.0 P | 2nd Floor | Ceramic tiles |
| Bathroom | 7.2 x 5.0 P | 2nd Floor | Ceramic tiles |
|
CHARACTERISTICS |
|
|---|---|
| Sewage system | Municipal sewer |
| Water supply | Municipality |
| Zoning | Residential |