3949Z Rue St Denis, Montréal (Le Plateau-Mont-Royal), QC H2W2M4 $599,000
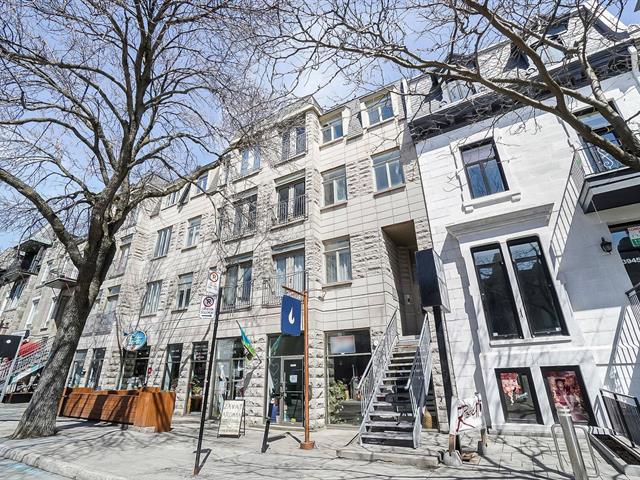
Exterior
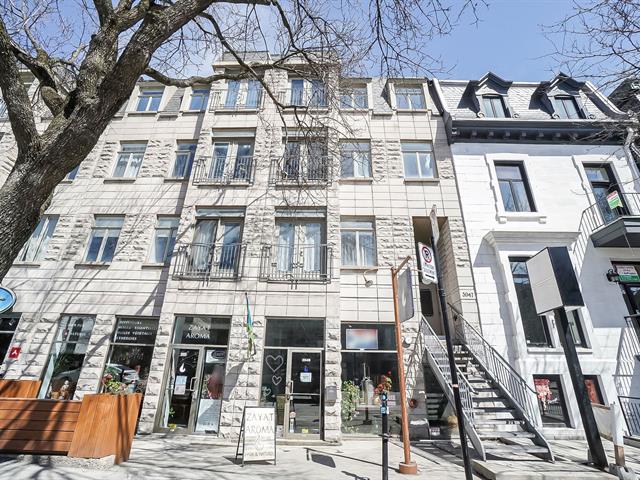
Exterior
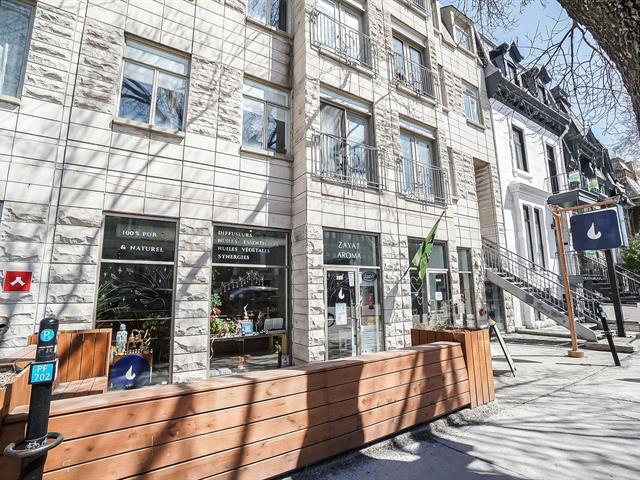
Exterior
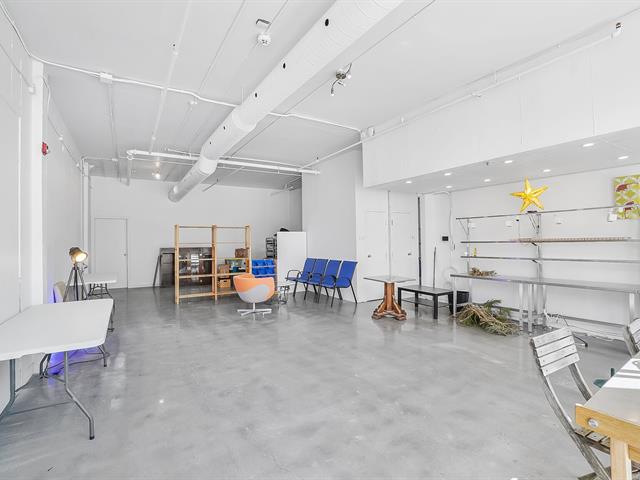
Interior
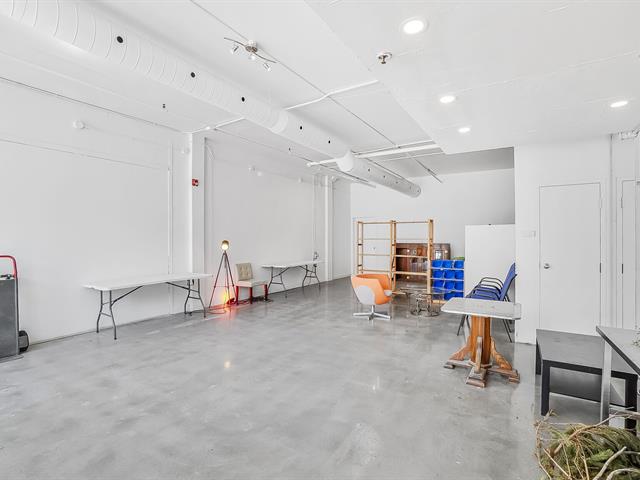
Interior
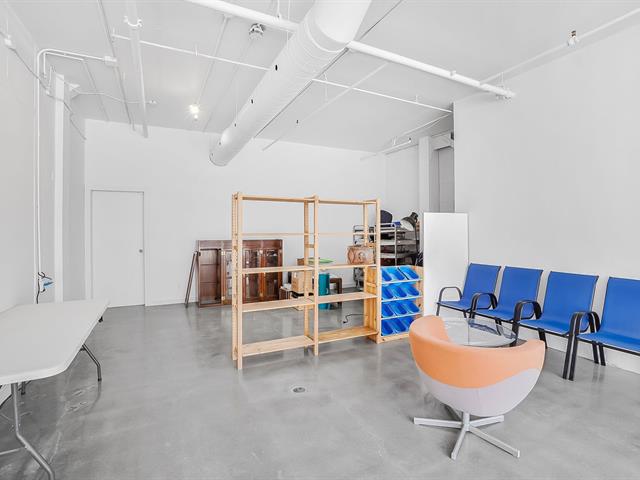
Interior
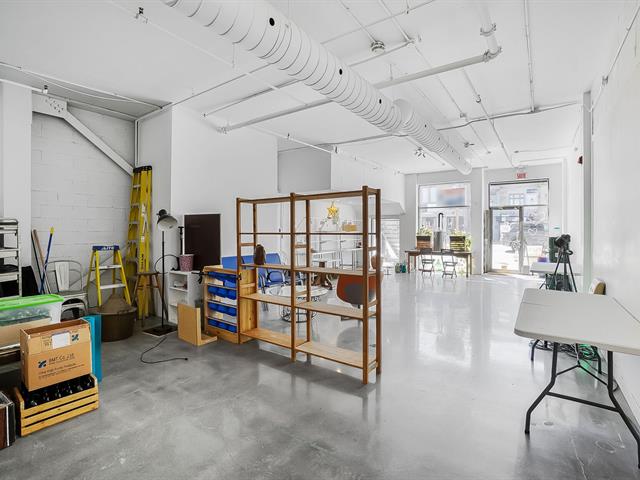
Interior
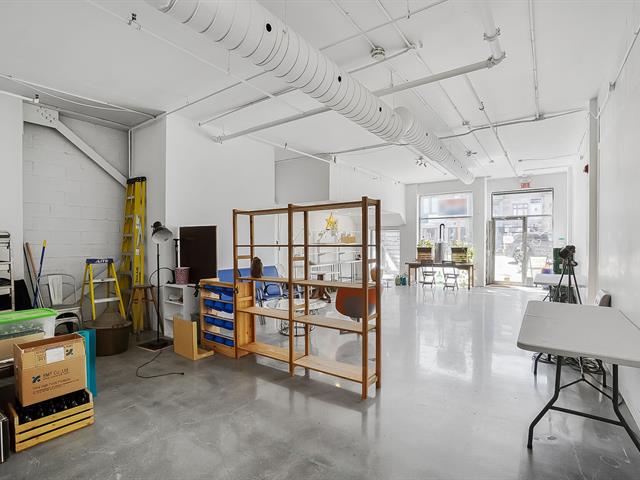
Interior
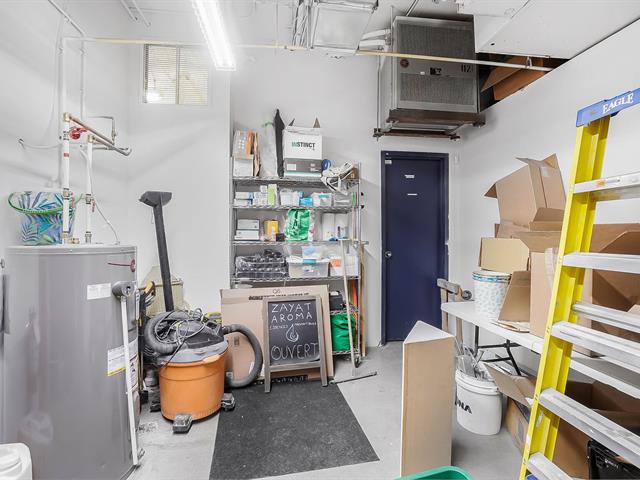
Interior
|
|
Description
Large 1363 square feet commercial condo 3949 Saint Denis. On the east side of St Denis which enjoys natural sunlight all throughout the day. Ceilings are 11.4 ft, allowing the purchaser to do nearly any kind of business. Currently an undivided commercial condo with the potential to convert into divided condo.
This sublime location at 3949 Z Saint-Denis Street in the
heart of the Plateau Mont-Royal is ideal for establishing a
storefront for a business.
The property features a 12-foot by 42-foot front terrace
and two covered parking spaces included in the rear. The
ceilings are over 11 feet high and were freshly painted
white. The floors were recently redone in polished concrete
with a commercial varnish in 2022.
The building dates from 2005 and is made of a steel
structure sitting on a solid foundation and therefore has
no basement.
The front terrace is sunny all day and is under a beautiful
tree. No stairs, ideal for optimal accessibility. A
must-see!
The 11.4-foot ceilings allow the buyer to pursue virtually
any type of activity.
Undivided commercial condo with the possibility of
conversion to a divided condominium
The condo includes:
3949 Saint-Denis - 1,363 square feet of renovated
commercial space
Ceiling height 11.4 feet
Poured concrete foundations and floors. Steel beams
minimize the need for structural columns.
Large front terrace of nearly 500 square feet
Useable floor space of nearly 1363 square feet.
Possibility of easily combining the two spaces to create a
flagship store.
Between Duluth and Pine Avenue.
Currently undivided commercial condo with the possibility
of conversion to a divided condominium. Contact the real
estate agent for more details.
heart of the Plateau Mont-Royal is ideal for establishing a
storefront for a business.
The property features a 12-foot by 42-foot front terrace
and two covered parking spaces included in the rear. The
ceilings are over 11 feet high and were freshly painted
white. The floors were recently redone in polished concrete
with a commercial varnish in 2022.
The building dates from 2005 and is made of a steel
structure sitting on a solid foundation and therefore has
no basement.
The front terrace is sunny all day and is under a beautiful
tree. No stairs, ideal for optimal accessibility. A
must-see!
The 11.4-foot ceilings allow the buyer to pursue virtually
any type of activity.
Undivided commercial condo with the possibility of
conversion to a divided condominium
The condo includes:
3949 Saint-Denis - 1,363 square feet of renovated
commercial space
Ceiling height 11.4 feet
Poured concrete foundations and floors. Steel beams
minimize the need for structural columns.
Large front terrace of nearly 500 square feet
Useable floor space of nearly 1363 square feet.
Possibility of easily combining the two spaces to create a
flagship store.
Between Duluth and Pine Avenue.
Currently undivided commercial condo with the possibility
of conversion to a divided condominium. Contact the real
estate agent for more details.
Inclusions:
Exclusions : All the inventory of the tenant ZAYAT AROMA
| BUILDING | |
|---|---|
| Type | Commercial condo |
| Style | Attached |
| Dimensions | 65x21 P |
| Lot Size | 0 |
| EXPENSES | |
|---|---|
| Co-ownership fees | $ 6672 / year |
| Municipal Taxes (2025) | $ 8325 / year |
|
ROOM DETAILS |
|||
|---|---|---|---|
| Room | Dimensions | Level | Flooring |
| N/A | |||
|
CHARACTERISTICS |
|
|---|---|
| Zoning | Commercial |
| Sewage system | Municipal sewer |
| Water supply | Municipality |