370 Av. Clarke, Westmount, QC H3Z2E6 $3,000/M
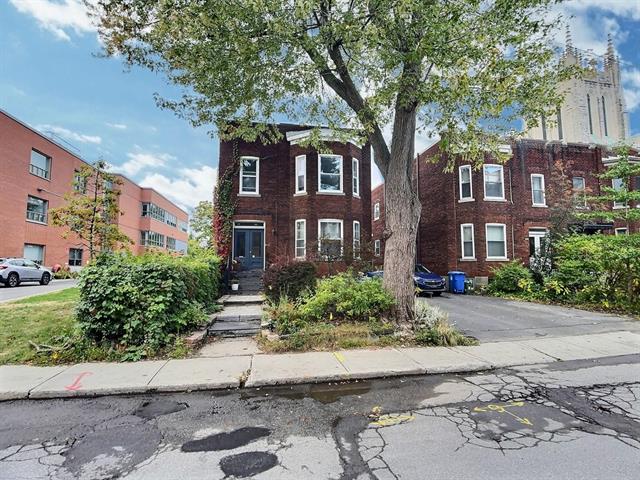
Frontage
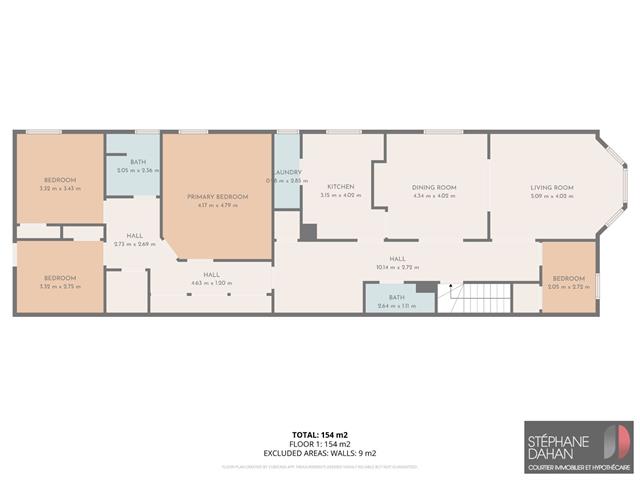
Kitchen
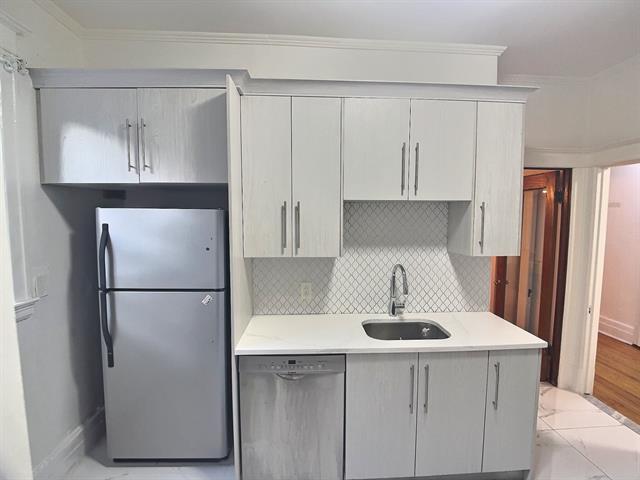
Kitchen
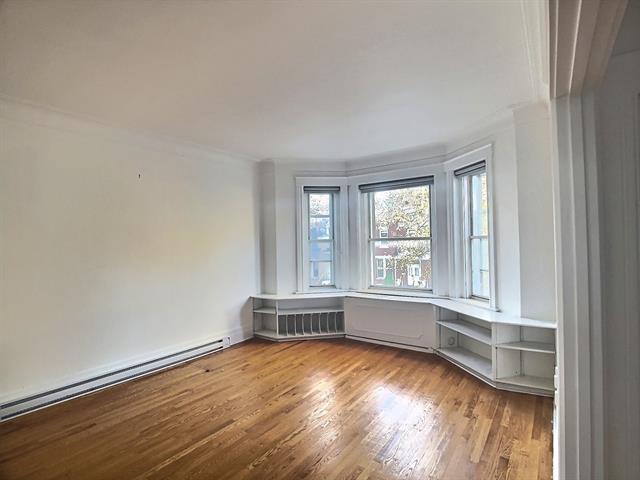
Living room
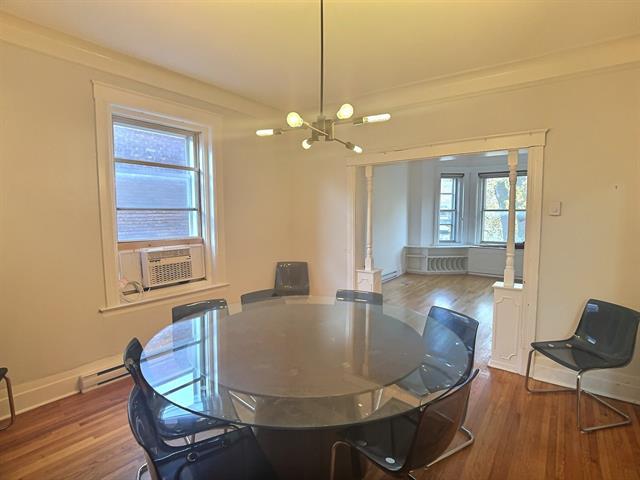
Dining room
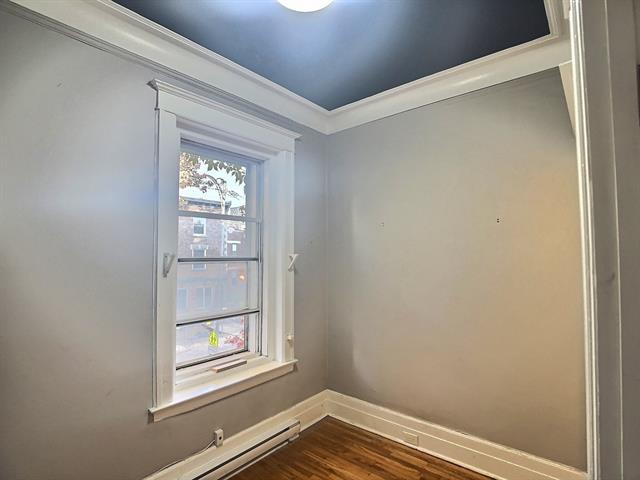
Office
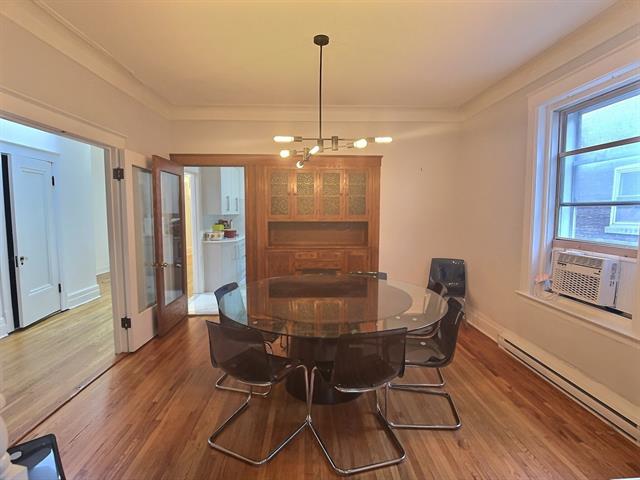
Dining room
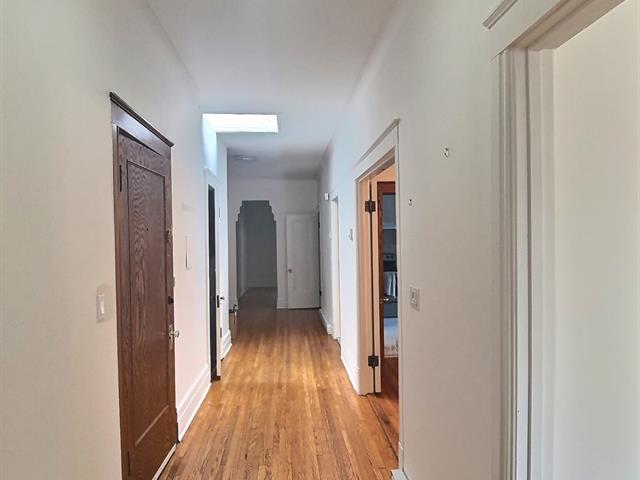
Corridor
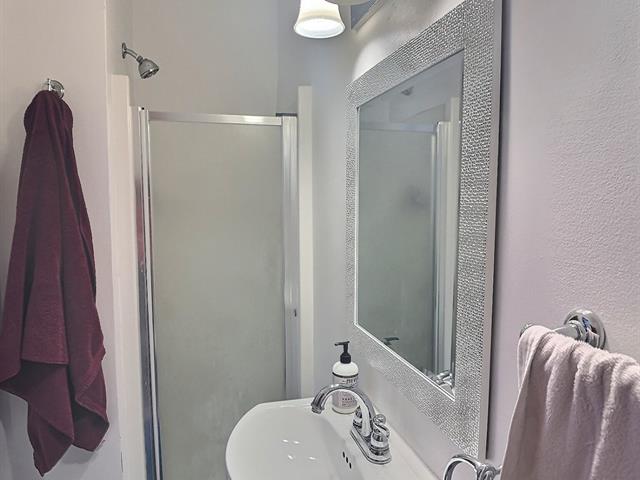
Bathroom
|
|
Description
Located on a quiet street, this very spacious apartment offers 3 bedrooms (4 if no use for the office), 2 bathrooms, plenty of storage, big rooms, beautiful woodwork, and modern kitchen and bathrooms. A private outdoor parking space is included, along with appliances. Large deck in the back. Just steps from Sherbrooke Street in the heart of Westmount, only minutes from Greene Avenue and within walking distance to downtown. Cats and dogs accepted. Proof of employment, proof of income, credit score, and pre-rental screening.
Inclusions: Range, refrigerator, Dishwasher, Washer and Dryer. One parking space outside in the driveway.
Exclusions : Electricity, heating, telephone, Internet and cable TV service or by any other mode.
| BUILDING | |
|---|---|
| Type | Apartment |
| Style | Detached |
| Dimensions | 0x0 |
| Lot Size | 356.7 MC |
| EXPENSES | |
|---|---|
| N/A |
|
ROOM DETAILS |
|||
|---|---|---|---|
| Room | Dimensions | Level | Flooring |
| Living room | 5.9 x 4.2 M | 2nd Floor | Wood |
| Living room | 5.9 x 4.2 M | 2nd Floor | Wood |
| Dining room | 4.34 x 4.2 M | 2nd Floor | Wood |
| Dining room | 4.34 x 4.2 M | 2nd Floor | Wood |
| Kitchen | 4.2 x 3.15 M | 2nd Floor | |
| Kitchen | 4.2 x 3.15 M | 2nd Floor | |
| Laundry room | 2.85 x 1.0 M | 2nd Floor | |
| Laundry room | 2.85 x 1.0 M | 2nd Floor | |
| Primary bedroom | 4.79 x 4.17 M | 2nd Floor | Wood |
| Primary bedroom | 4.79 x 4.17 M | 2nd Floor | Wood |
| Bedroom | 3.43 x 3.32 M | 2nd Floor | Wood |
| Bedroom | 3.43 x 3.32 M | 2nd Floor | Wood |
| Bedroom | 3.32 x 2.75 M | 2nd Floor | Wood |
| Bedroom | 3.32 x 2.75 M | 2nd Floor | Wood |
| Home office | 2.72 x 2.5 M | 2nd Floor | Wood |
| Home office | 2.72 x 2.5 M | 2nd Floor | Wood |
| Bathroom | 2.64 x 1.11 M | 2nd Floor | Ceramic tiles |
| Bathroom | 2.64 x 1.11 M | 2nd Floor | Ceramic tiles |
| Bathroom | 2.36 x 2.5 M | 2nd Floor | Ceramic tiles |
| Bathroom | 2.36 x 2.5 M | 2nd Floor | Ceramic tiles |
| Hallway | 10.14 x 2.72 M | 2nd Floor | Wood |
| Hallway | 10.14 x 2.72 M | 2nd Floor | Wood |
| Other | 4.63 x 1.20 M | 2nd Floor | Wood |
| Other | 4.63 x 1.20 M | 2nd Floor | Wood |
| Other | 2.73 x 2.69 M | 2nd Floor | Wood |
| Other | 2.73 x 2.69 M | 2nd Floor | Wood |
|
CHARACTERISTICS |
|
|---|---|
| Proximity | Bicycle path, Cegep, Elementary school, Golf, High school, Highway, Hospital, Park - green area, Public transport, University |
| Siding | Brick |
| Restrictions/Permissions | Cats allowed, Short-term rentals not allowed, Smoking not allowed |
| Topography | Flat |
| Heating system | Hot water |
| Sewage system | Municipal sewer |
| Water supply | Municipality |
| Parking | Outdoor |
| Equipment available | Partially furnished, Private balcony |
| Bathroom / Washroom | Seperate shower |