355 Rue Hurteau, Dollard-des-Ormeaux, QC H9G2L7 $429,900
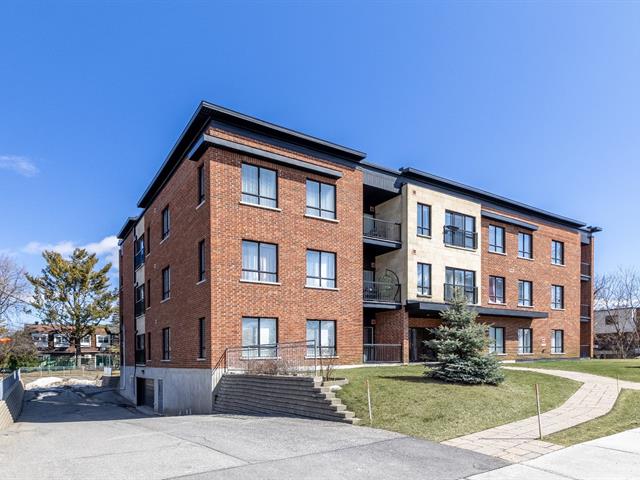
Frontage
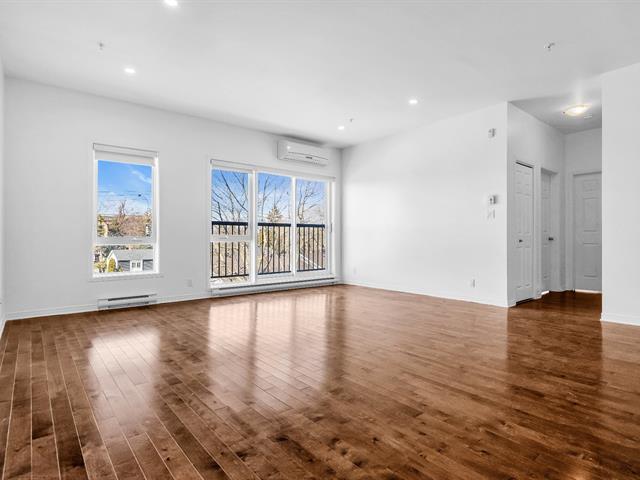
Frontage
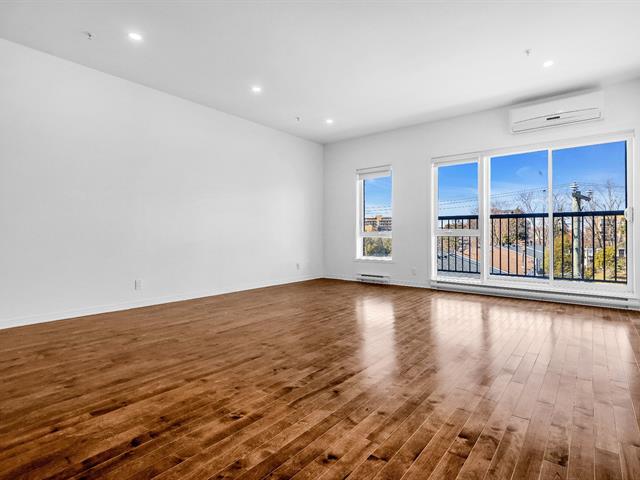
Dining room
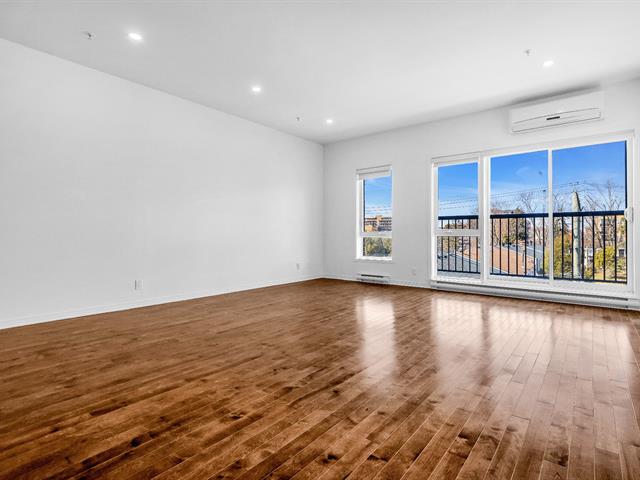
Living room
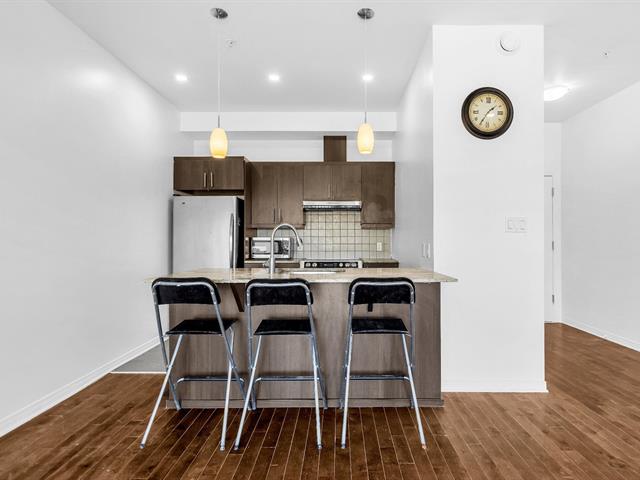
Overall View
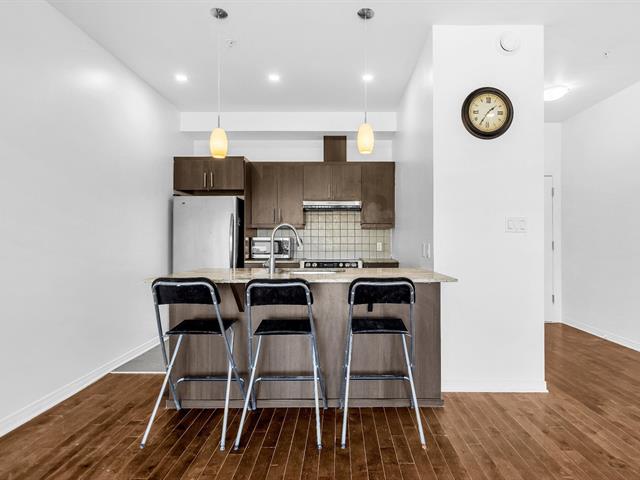
Kitchen
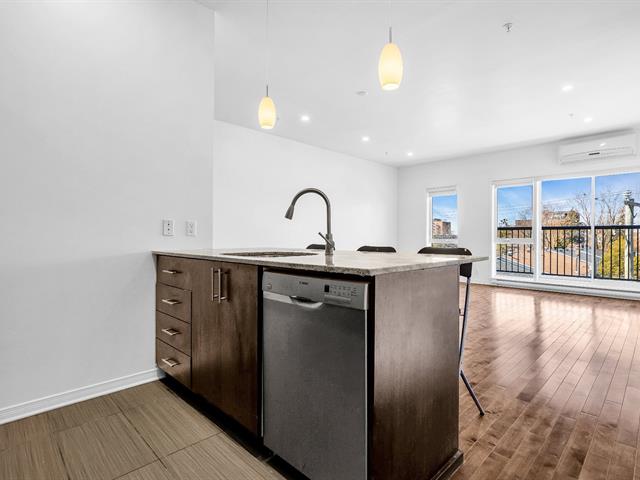
Kitchen
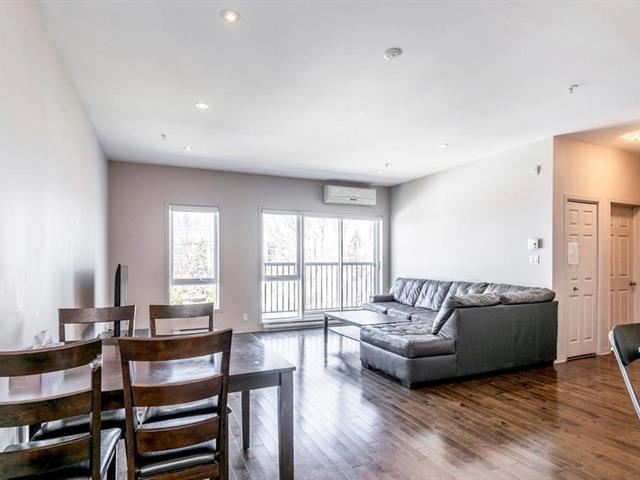
Kitchen
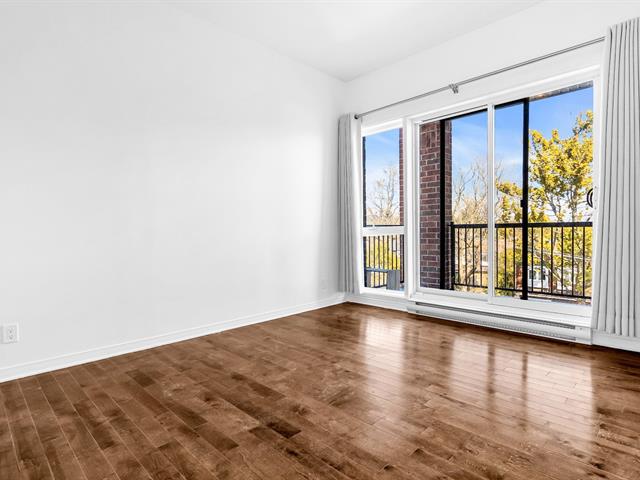
Overall View
|
|
Description
Check out the 3D tour and floor plans! This beautifully maintained 2-bedroom condo is available immediately. It features high ceilings with newly installed LED lighting, an independent shower, and a relaxing balcony. You'll appreciate the well-managed co-ownership, as well as the prime location, just a 3 minute walk from Boulevard St-Jean. Includes one indoor garage space and a convenient storage locker. The building offers an accessible entrance with a ramp and elevator access from the garage. Close to parks, schools, public transportation, shops, and malls.
Freshly painted 2-bedroom condo with included appliances,
newly installed LED lighting, spacious rooms, elevator
access from the garage, and a private locker.
Located in Dollard-des-Ormeaux (DDO) near Boulevard
St-Jean, this condo is within walking distance of all
amenities. It's close to Fairview Shopping Centre,
Centennial Park, daycares, and schools -- including
elementary, high schools, Gérald-Godin and John Abbott
colleges, and McGill's Macdonald campus. Convenient access
to public transit and just minutes from Highway 40.
Check out the 3D visit and come for a visit!
newly installed LED lighting, spacious rooms, elevator
access from the garage, and a private locker.
Located in Dollard-des-Ormeaux (DDO) near Boulevard
St-Jean, this condo is within walking distance of all
amenities. It's close to Fairview Shopping Centre,
Centennial Park, daycares, and schools -- including
elementary, high schools, Gérald-Godin and John Abbott
colleges, and McGill's Macdonald campus. Convenient access
to public transit and just minutes from Highway 40.
Check out the 3D visit and come for a visit!
Inclusions: Fridge, Stove, Dishwasher, Microwave, Washer and dryer, A/C
Exclusions : Hot water tank rental
| BUILDING | |
|---|---|
| Type | Apartment |
| Style | Detached |
| Dimensions | 0x0 |
| Lot Size | 0 |
| EXPENSES | |
|---|---|
| Co-ownership fees | $ 5448 / year |
| Municipal Taxes (2025) | $ 2751 / year |
| School taxes (2025) | $ 282 / year |
|
ROOM DETAILS |
|||
|---|---|---|---|
| Room | Dimensions | Level | Flooring |
| Hallway | 7 x 2 P | 3rd Floor | Wood |
| Living room | 16.8 x 11 P | 3rd Floor | Wood |
| Dining room | 11.1 x 7.1 P | 3rd Floor | Wood |
| Kitchen | 9.0 x 8.1 P | 3rd Floor | Ceramic tiles |
| Primary bedroom | 12.4 x 11.9 P | 3rd Floor | Wood |
| Bedroom | 13.0 x 10.11 P | 3rd Floor | Wood |
| Bathroom | 12.4 x 5.5 P | 3rd Floor | Ceramic tiles |
| Laundry room | 3.0 x 2.1 P | 3rd Floor | Ceramic tiles |
|
CHARACTERISTICS |
|
|---|---|
| Mobility impared accessible | Adapted entrance, Exterior access ramp |
| Proximity | Bicycle path, Cegep, Daycare centre, Elementary school, High school, Highway, Hospital, Park - green area, Réseau Express Métropolitain (REM) |
| Distinctive features | Corner unit |
| Heating system | Electric baseboard units |
| Heating energy | Electricity |
| Easy access | Elevator |
| Parking | Garage |
| Garage | Heated, Single width |
| Available services | Indoor storage space |
| Sewage system | Municipal sewer |
| Water supply | Municipality |
| Zoning | Residential |
| Equipment available | Wall-mounted air conditioning |
| Rental appliances | Water heater |