3456 Av. du Parc, Montréal (Le Plateau-Mont-Royal), QC H2X2H5 $2,500/M
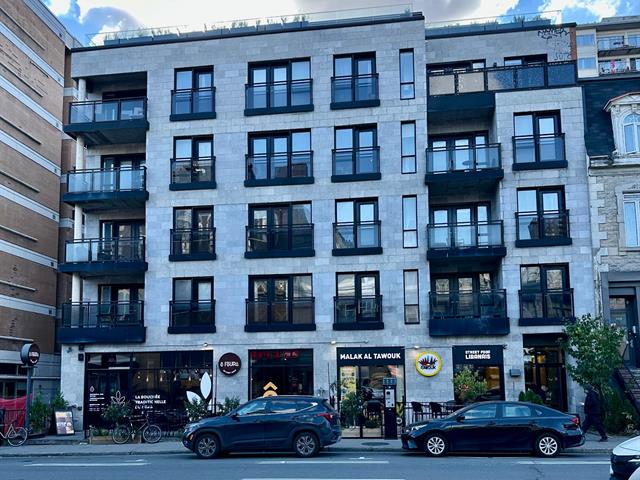
Frontage
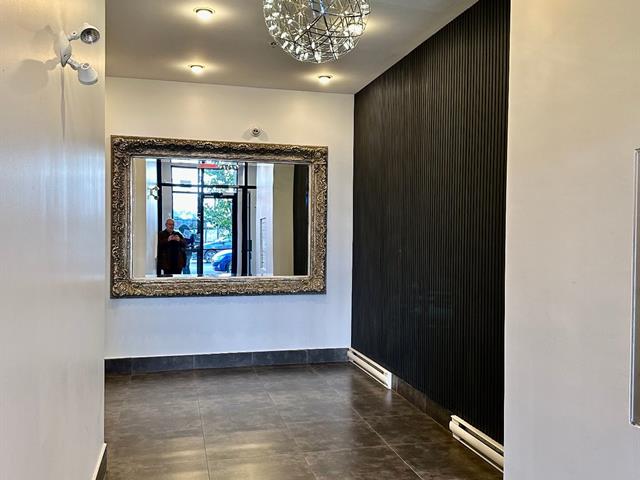
Hallway
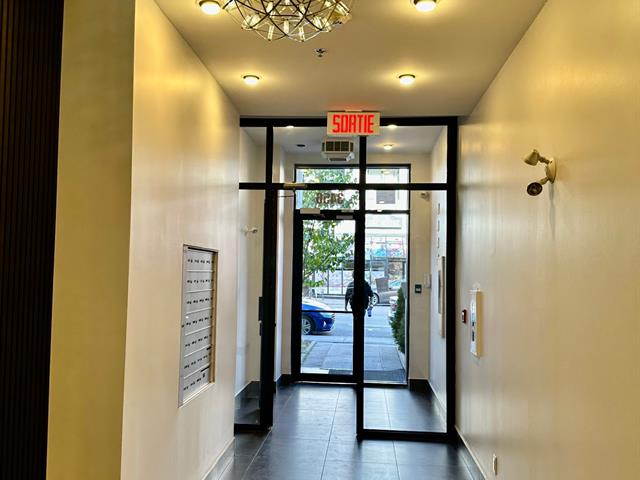
Hallway
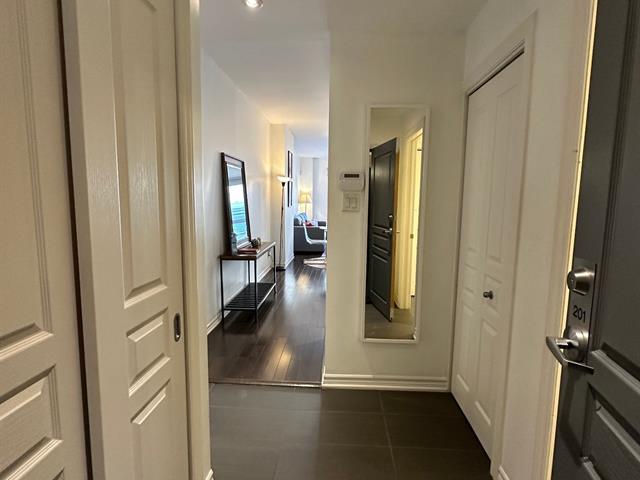
Hallway
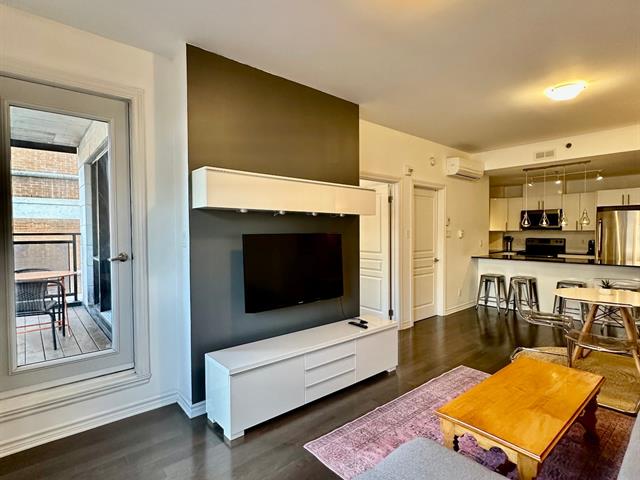
Overall View
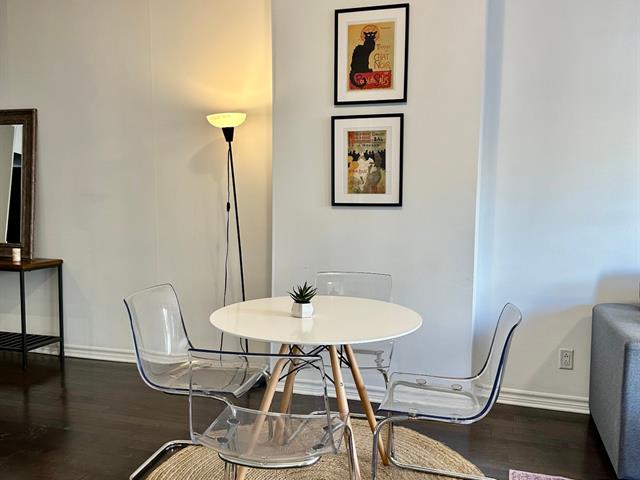
Dinette
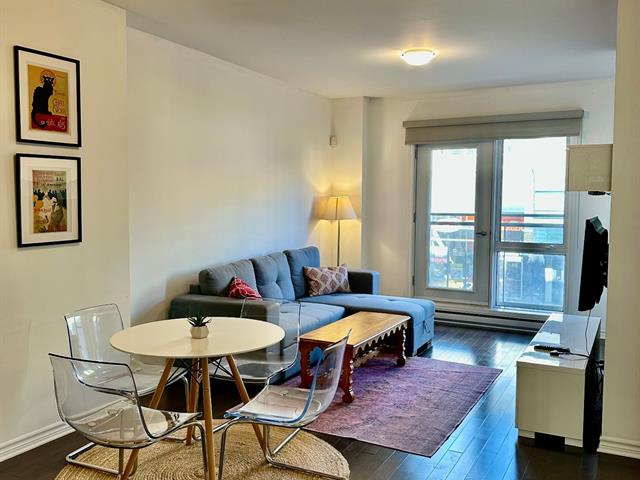
Living room
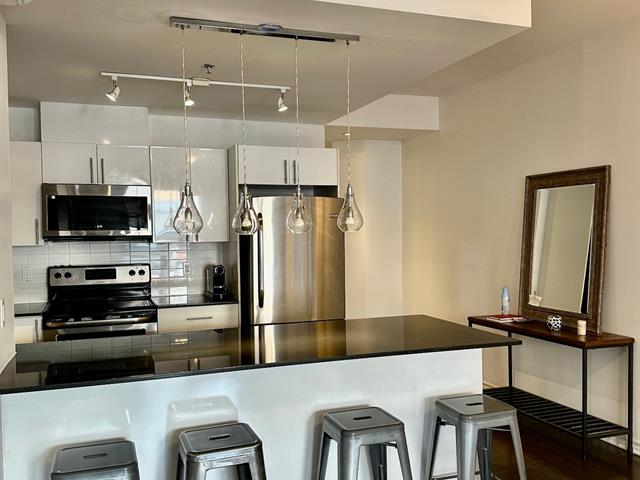
Kitchen
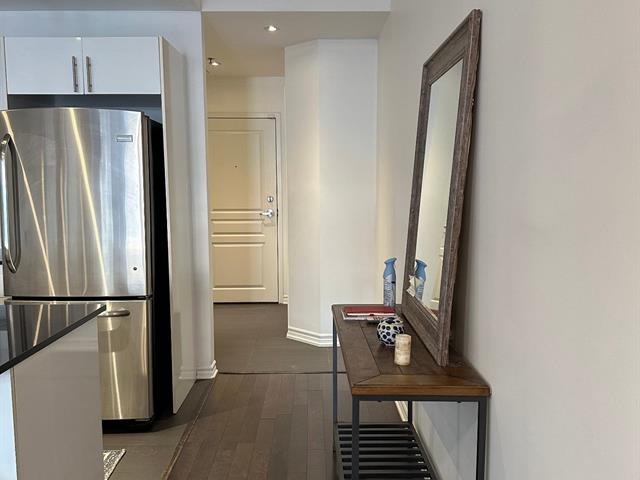
Corridor
|
|
Description
For rent until May 31, 2026, and from August 3, 2026, for long term at $2,600/month. Beautiful furnished apartment in well-maintained building, located at the border of Downtown, Plateau Mont-Royal/Mile-End, and McGill, near Mount Royal and within walking distance of Old Montreal. Modern, it offers 2 bedrooms, 1 bathroom with a large shower, open-concept living and dining area, large equipped kitchen with granite countertops and a breakfast nook. Two balconies. Across from Provigo, near La Cité center. Air-conditioned, central humidifier, burglar alarm with motion detector., and independent thermostats in rooms. Electricity and wifi included.
Long-term lease available starting August 3, 2026, at
$2,600/month. The short-term lease must end between May 31,
2026, and June 15th at the latest, as the apartment is
rented for July.
$2,600/month. The short-term lease must end between May 31,
2026, and June 15th at the latest, as the apartment is
rented for July.
Inclusions: Indoor and outdoor furniture for both balconies, curtains and blinds, stove, microwave, refrigerator, dishwasher, washer, dryer, dishes, espresso coffee machine, television. Electricity, internet/wifi.
Exclusions : Cable television or by any other reception methods, telephone line.
| BUILDING | |
|---|---|
| Type | Apartment |
| Style | Attached |
| Dimensions | 0x0 |
| Lot Size | 0 |
| EXPENSES | |
|---|---|
| N/A |
|
ROOM DETAILS |
|||
|---|---|---|---|
| Room | Dimensions | Level | Flooring |
| Living room | 6.50 x 3.58 M | 2nd Floor | Wood |
| Living room | 6.50 x 3.58 M | 2nd Floor | Wood |
| Kitchen | 3.31 x 2.82 M | 2nd Floor | Ceramic tiles |
| Kitchen | 3.31 x 2.82 M | 2nd Floor | Ceramic tiles |
| Primary bedroom | 3.37 x 3.3 M | 2nd Floor | Wood |
| Primary bedroom | 3.37 x 3.3 M | 2nd Floor | Wood |
| Bedroom | 3.34 x 2.72 M | 2nd Floor | Wood |
| Bedroom | 3.34 x 2.72 M | 2nd Floor | Wood |
| Bathroom | 2.53 x 1.82 M | 2nd Floor | Ceramic tiles |
| Bathroom | 2.53 x 1.82 M | 2nd Floor | Ceramic tiles |
| Hallway | 2.34 x 2.12 M | 2nd Floor | Wood |
| Hallway | 2.34 x 2.12 M | 2nd Floor | Wood |
|
CHARACTERISTICS |
|
|---|---|
| Proximity | Bicycle path, Cegep, Daycare centre, Elementary school, High school, Hospital, Park - green area, Public transport, University |
| Zoning | Commercial, Residential |
| Heating system | Electric baseboard units |
| Heating energy | Electricity |
| Easy access | Elevator |
| Equipment available | Entry phone, Furnished, Other, Private balcony, Wall-mounted air conditioning |
| Topography | Flat |
| Window type | French window, Sliding |
| Sewage system | Municipal sewer |
| Water supply | Municipality |
| Restrictions/Permissions | No pets allowed, Short-term rentals not allowed, Smoking not allowed |
| Bathroom / Washroom | Seperate shower |