3240 Rue Matisse, Laval (Duvernay), QC H7E0C4 $548,888
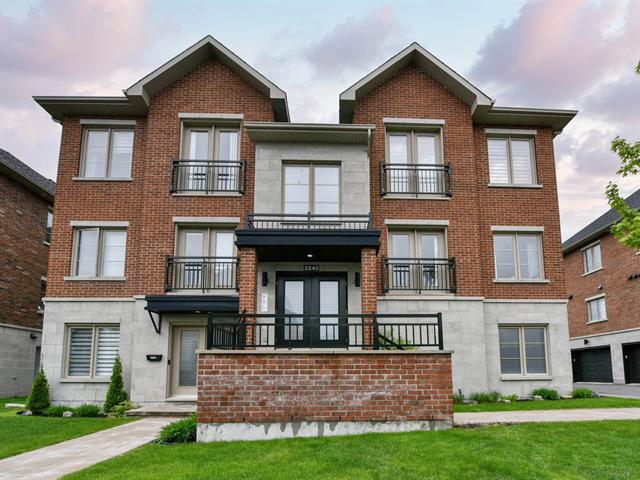
Frontage
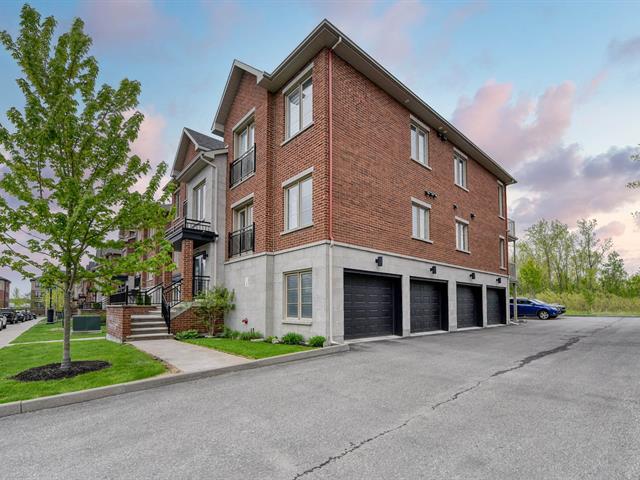
Frontage
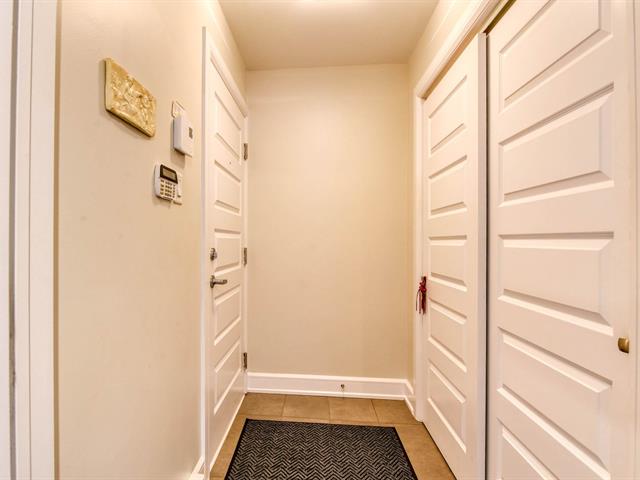
Hallway
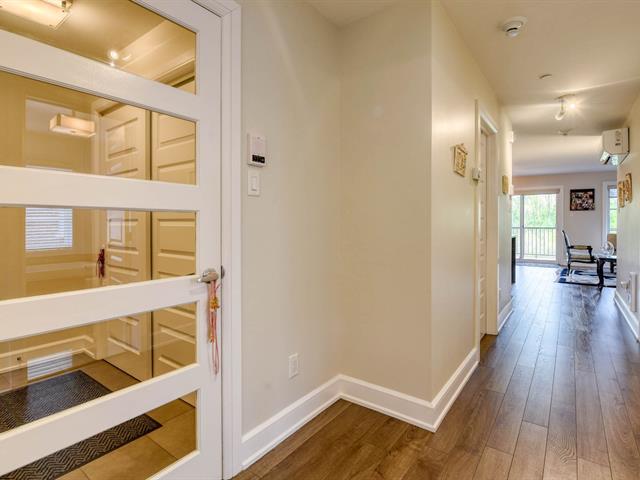
Hallway
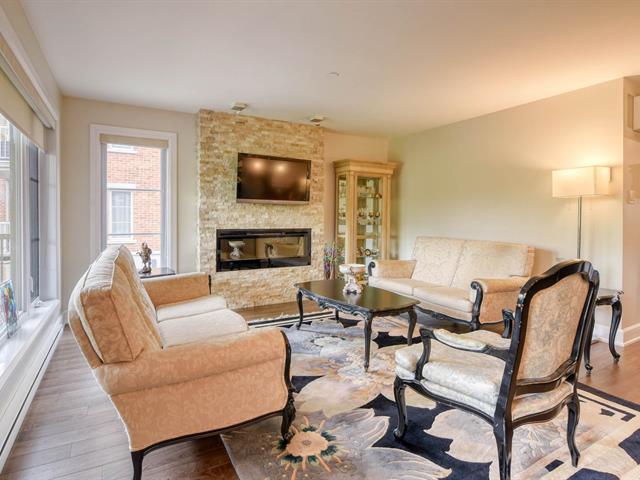
Living room
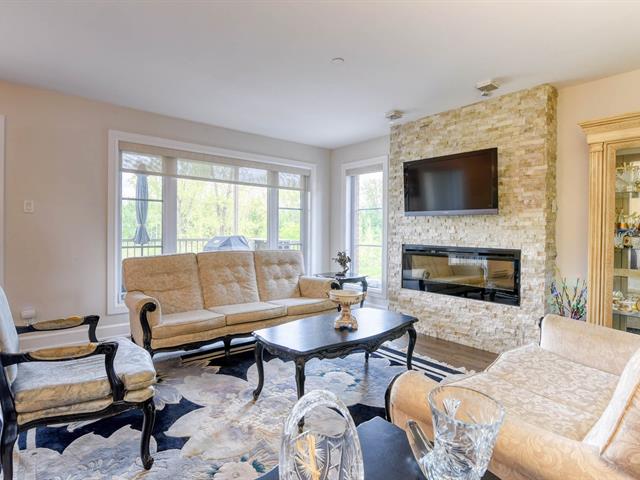
Living room
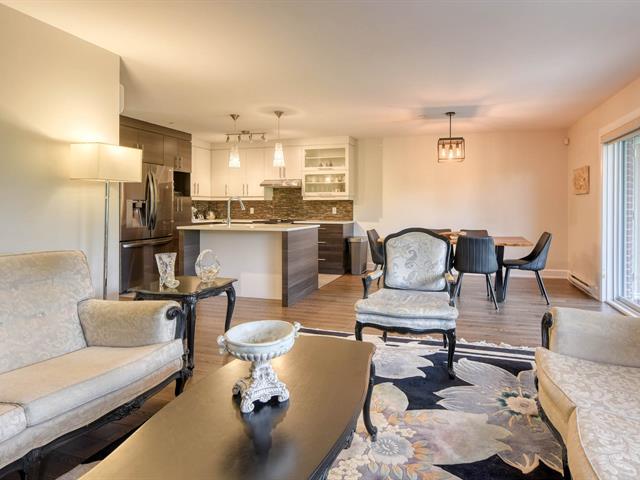
Living room
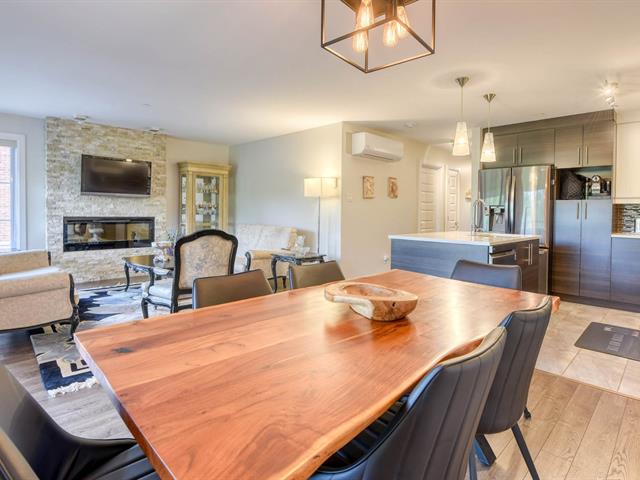
Dining room
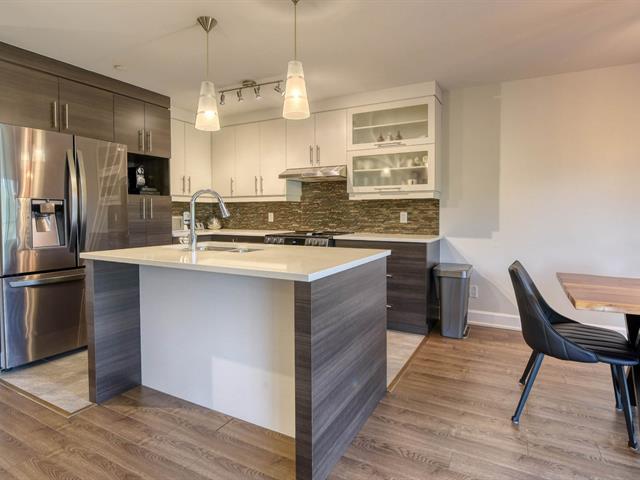
Kitchen
|
|
Description
Spacious and bright 2nd-floor condo with modern finishings and turnkey comfort. Built in 2013, this large open-concept unit features a huge master bedroom, abundant natural light, and no rear neighbors for enhanced privacy. Enjoy one indoor garage space and one outdoor parking spot. Located in a quiet, sought-after area, this property is ideal for professionals or couples looking for low-maintenance living with contemporary style. Don't miss this opportunity--comfort, convenience, and location all in one!
Turn Key property!
Private location with NO REAR NEIGHBOURS and a beautiful
view of the calming forest!
Spacious and bright, with massive master bedroom and
convenient walk in!
Large bathroom, featuring separate bath and shower, with
top quality finishings.
Peaceful and modern ambiance in the living room, with a
built in fireplace!
Entrance vestibule to ensure a proper welcome
Excellent location!
Located near all amenities!
-Highway access to 19, 440 & 25
-SmartCenter
-Cité de la Santé Hospital
-Restaurants, and necessities
-High school and elementary school
-Direct access to Montreal via the Papineau or Pie IX
bridges.
Private location with NO REAR NEIGHBOURS and a beautiful
view of the calming forest!
Spacious and bright, with massive master bedroom and
convenient walk in!
Large bathroom, featuring separate bath and shower, with
top quality finishings.
Peaceful and modern ambiance in the living room, with a
built in fireplace!
Entrance vestibule to ensure a proper welcome
Excellent location!
Located near all amenities!
-Highway access to 19, 440 & 25
-SmartCenter
-Cité de la Santé Hospital
-Restaurants, and necessities
-High school and elementary school
-Direct access to Montreal via the Papineau or Pie IX
bridges.
Inclusions: -Blinds, curtains, light fixtures, kitchen fan, thermopump/AC, hot water tank, electric fireplace, central vacuum and accessories
Exclusions : -All appliances including dishwasher, tv brackets, all content in the garage.
| BUILDING | |
|---|---|
| Type | Apartment |
| Style | Detached |
| Dimensions | 7.23x14.68 M |
| Lot Size | 0 |
| EXPENSES | |
|---|---|
| Co-ownership fees | $ 2664 / year |
| Municipal Taxes (2025) | $ 2914 / year |
| School taxes (2024) | $ 297 / year |
|
ROOM DETAILS |
|||
|---|---|---|---|
| Room | Dimensions | Level | Flooring |
| Primary bedroom | 19.0 x 12.4 P | 2nd Floor | Floating floor |
| Bedroom | 10.2 x 9.11 P | 2nd Floor | Floating floor |
| Bathroom | 9.11 x 8.8 P | 2nd Floor | Ceramic tiles |
| Dining room | 11.9 x 10.5 P | 2nd Floor | Floating floor |
| Living room | 14.5 x 12.6 P | 2nd Floor | Floating floor |
| Kitchen | 8.9 x 9.11 P | 2nd Floor | Ceramic tiles |
| Laundry room | 5.4 x 6.7 P | 2nd Floor | Ceramic tiles |
| Other | 3.1 x 6.11 P | 2nd Floor | Ceramic tiles |
| Hallway | 6.10 x 3.10 P | 2nd Floor | Ceramic tiles |
|
CHARACTERISTICS |
|
|---|---|
| Equipment available | Alarm system, Central vacuum cleaner system installation, Entry phone, Private balcony, Ventilation system, Wall-mounted air conditioning, Wall-mounted heat pump |
| Roofing | Asphalt shingles |
| Proximity | ATV trail, Bicycle path, Cegep, Daycare centre, Elementary school, Golf, High school, Highway, Hospital, Park - green area, Public transport |
| Siding | Brick |
| Heating system | Electric baseboard units, Other |
| Heating energy | Electricity |
| Available services | Fire detector |
| Parking | Garage, Outdoor |
| Sewage system | Municipal sewer |
| Water supply | Municipality |
| Distinctive features | No neighbours in the back, Wooded lot: hardwood trees |
| Windows | PVC |
| Zoning | Residential |
| Bathroom / Washroom | Seperate shower |