303 Rue Carufel, Charlemagne, QC J5Z1A2 $429,900
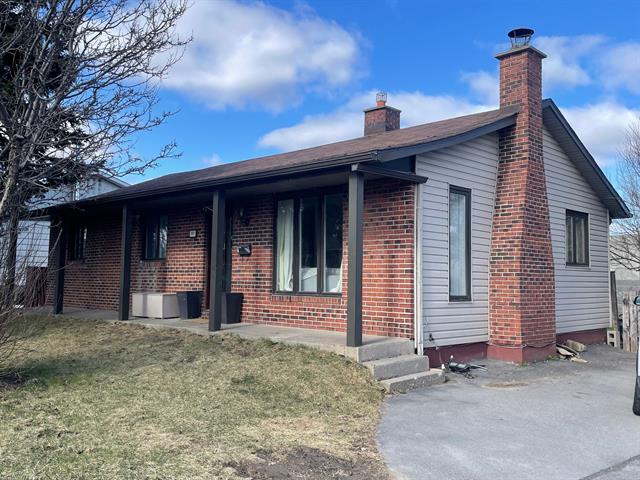
Frontage
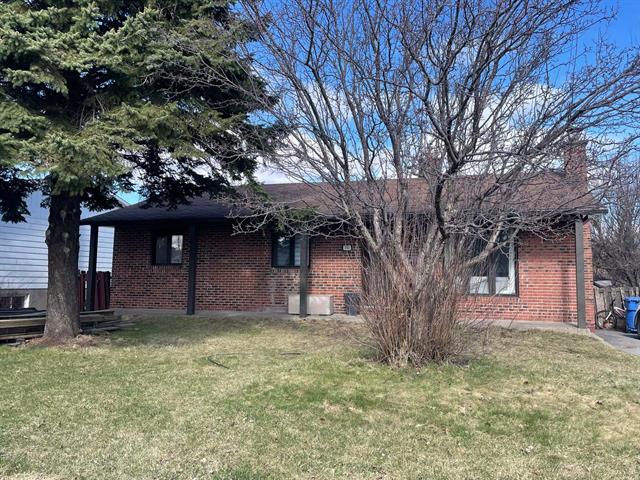
Frontage
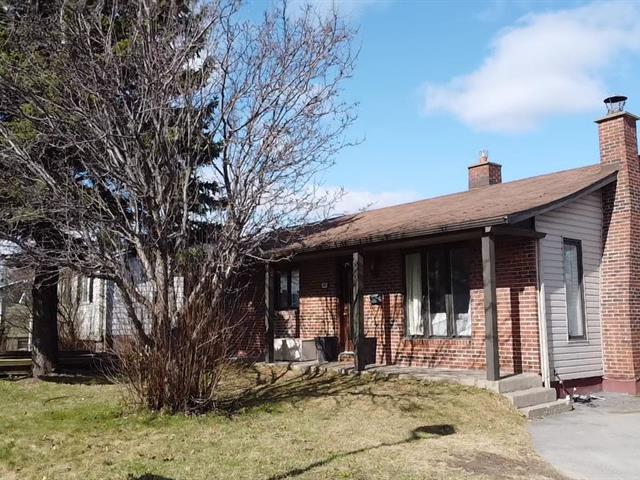
Frontage
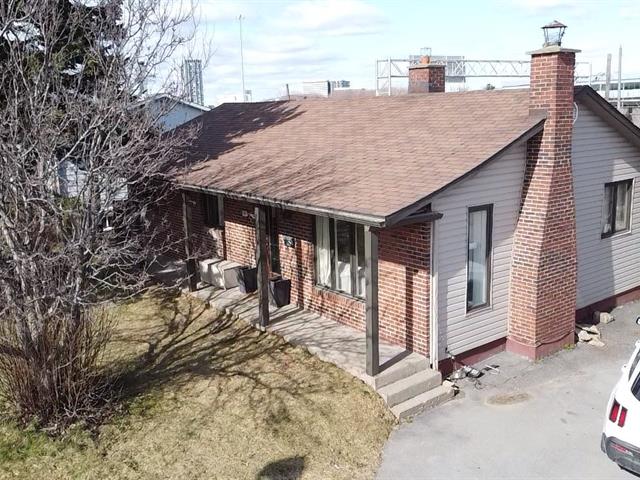
Frontage
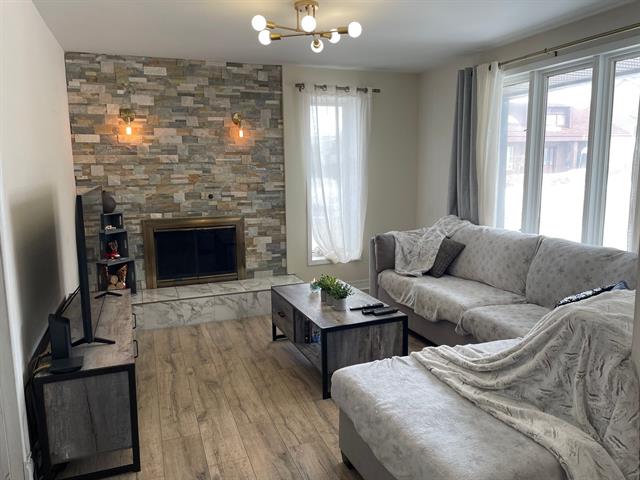
Living room
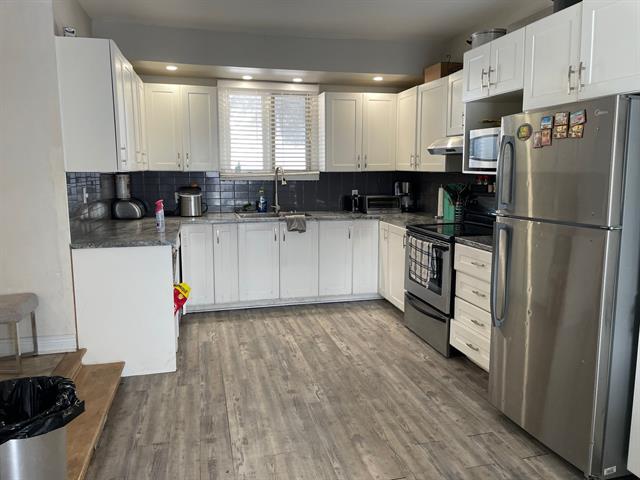
Kitchen
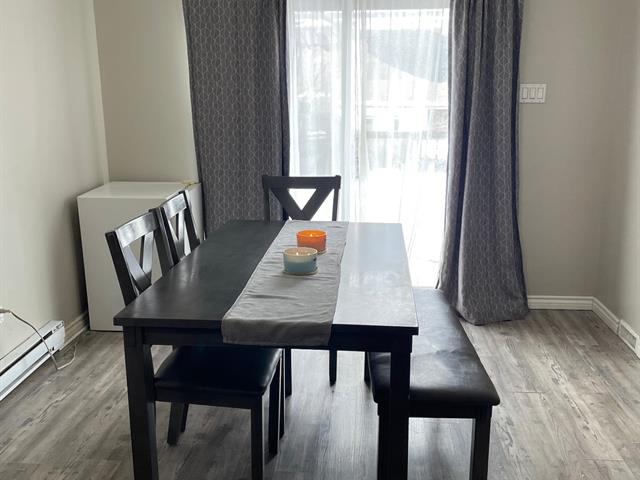
Dining room
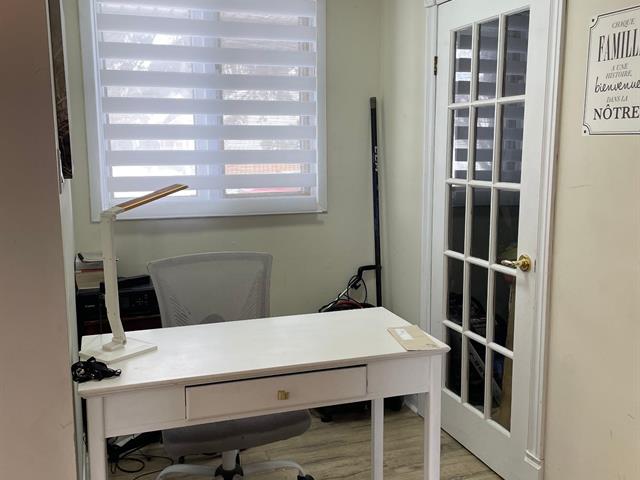
Office
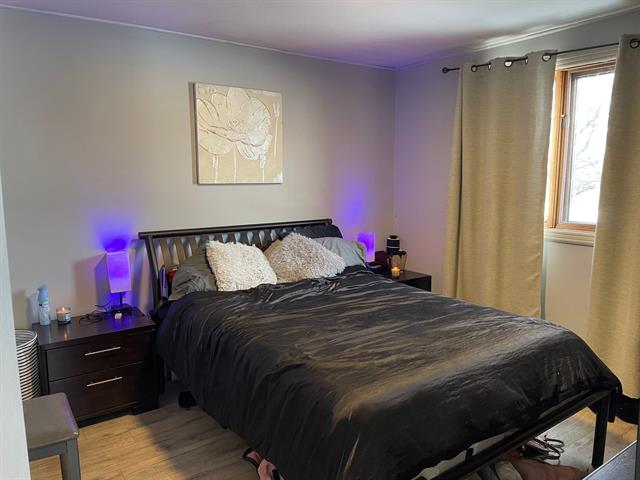
Primary bedroom
|
|
Description
Bungalow near services and highway 40/640, (One minute) Ideal first buyer, homogeneous area ideal for family, fireplace in the living room, large lit rooms, four-sided crank window, patio door leading to a large gallery and a 2021 swimming pool, large backyard. Located at the end of the street they have only one neighbor, peaceful and quiet area, attic insulation redone. ELECTRIC PANEL 2009. The property requires complete painting.
- Proximity to all services available in Charlemagne and
Lachenaie.
- Proximity to major highways: 40 and 640. One minute from
heading towards Montreal, Laval, Joliette.
- Reasonable distance from the Repentigny commuter train
station.
- Less than 5 minutes walk from St-Jude elementary school.
-Quiet and safe street with sidewalk.
- Several parks nearby.
Lachenaie.
- Proximity to major highways: 40 and 640. One minute from
heading towards Montreal, Laval, Joliette.
- Reasonable distance from the Repentigny commuter train
station.
- Less than 5 minutes walk from St-Jude elementary school.
-Quiet and safe street with sidewalk.
- Several parks nearby.
Inclusions: Light fixtures, blinds, curtains, central vacuum duct, heat pump 2023, swimming pool and accessories 2021, shed 12 x 8, 200 amps.
Exclusions : N/A
| BUILDING | |
|---|---|
| Type | Bungalow |
| Style | Detached |
| Dimensions | 24x41 P |
| Lot Size | 5926 PC |
| EXPENSES | |
|---|---|
| Municipal Taxes (2025) | $ 2907 / year |
| School taxes (2025) | $ 247 / year |
|
ROOM DETAILS |
|||
|---|---|---|---|
| Room | Dimensions | Level | Flooring |
| Hallway | 3.0 x 4.0 P | Ground Floor | Ceramic tiles |
| Living room | 12.2 x 12.1 P | Ground Floor | Concrete |
| Kitchen | 10.7 x 12.0 P | Ground Floor | Linoleum |
| Dining room | 10.7 x 12.0 P | Ground Floor | Linoleum |
| Primary bedroom | 11.7 x 11.3 P | Ground Floor | Parquetry |
| Bedroom | 11.9 x 8.4 P | Ground Floor | Parquetry |
| Laundry room | 10.7 x 7.6 P | Basement | Linoleum |
| Bedroom | 11.6 x 10.0 P | Basement | Ceramic tiles |
|
CHARACTERISTICS |
|
|---|---|
| Basement | 6 feet and over, Finished basement |
| Pool | Above-ground |
| Heating system | Air circulation |
| Driveway | Asphalt |
| Roofing | Asphalt shingles |
| Heating energy | Bi-energy, Electricity, Heating oil |
| Proximity | Bicycle path, Cegep, Daycare centre, Elementary school, High school, Highway, Hospital |
| Siding | Brick, Vinyl |
| Equipment available | Central heat pump |
| Window type | Crank handle, Sliding |
| Landscaping | Fenced |
| Available services | Fire detector |
| Topography | Flat |
| Sewage system | Municipal sewer |
| Water supply | Municipality |
| Distinctive features | No neighbours in the back, Street corner |
| Parking | Outdoor |
| Foundation | Poured concrete |
| Windows | PVC, Wood |
| Zoning | Residential |
| Hearth stove | Wood fireplace |