30 Rue Hotte, Saint-Colomban, QC J5K2A8 $424,000
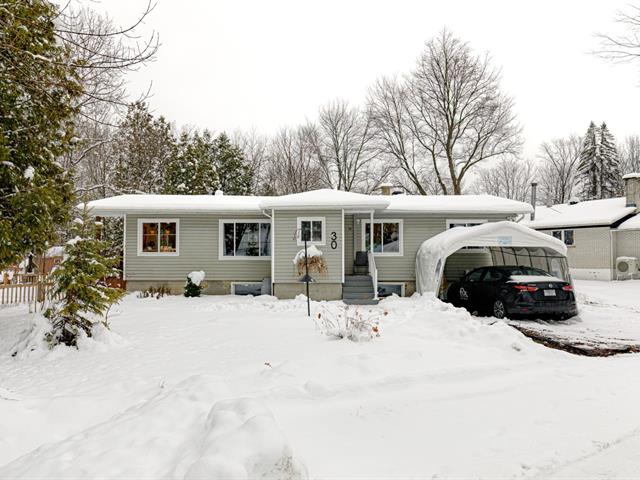
Exterior entrance
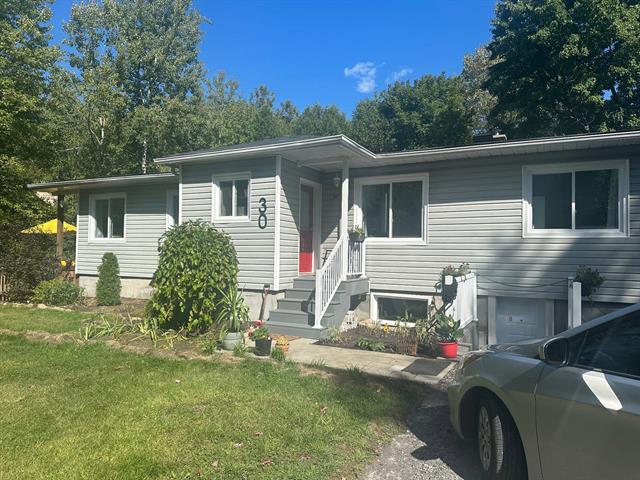
Exterior
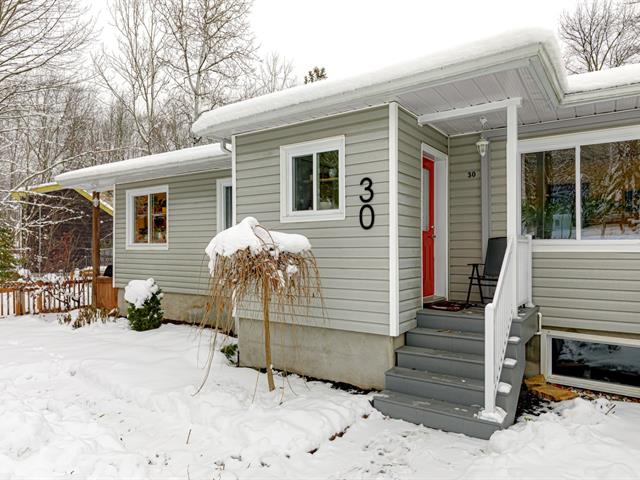
Frontage
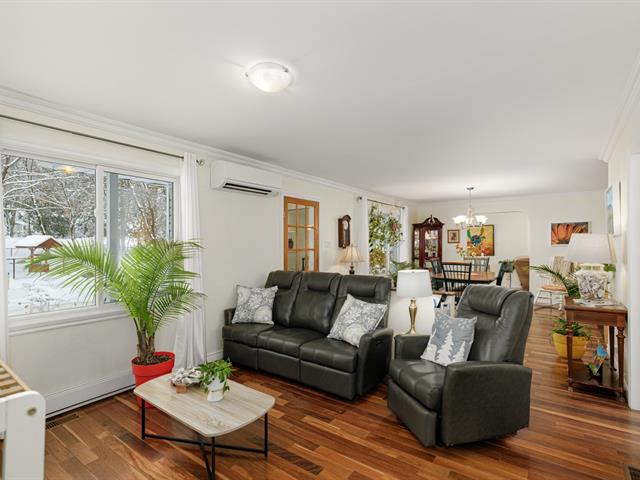
Living room
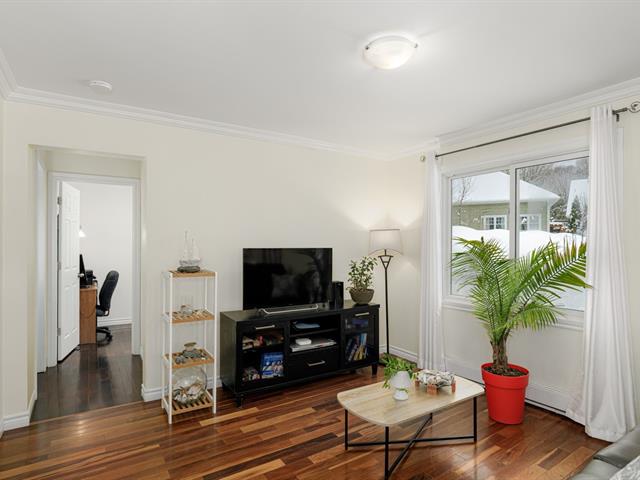
Living room
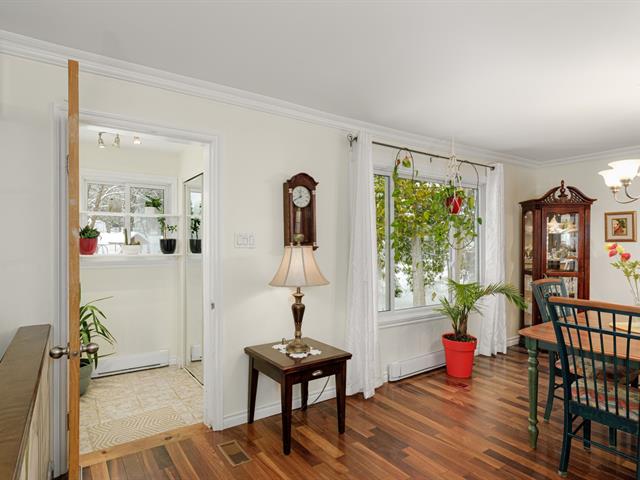
Other
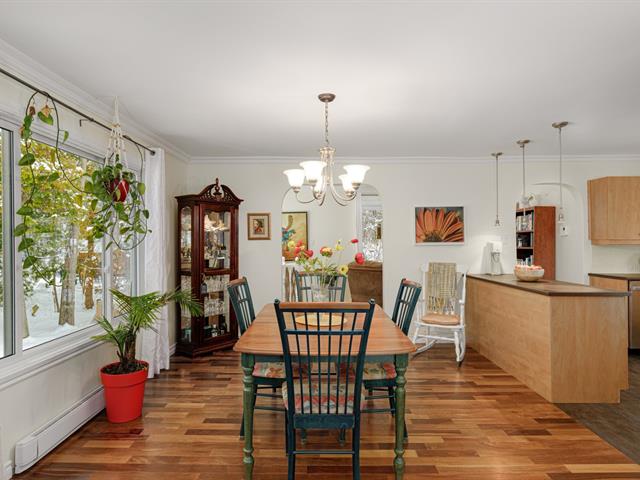
Dining room
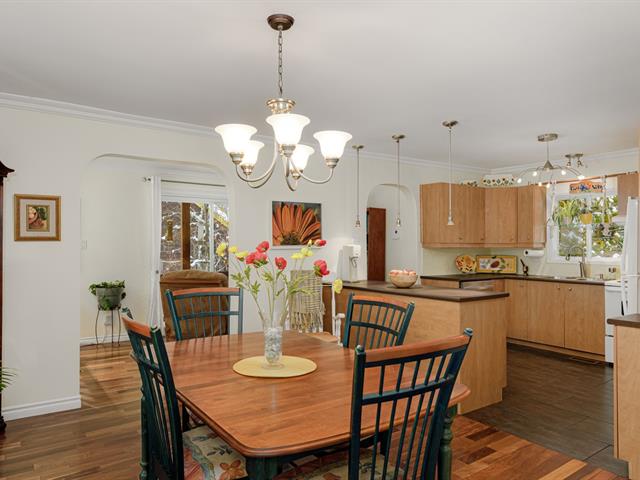
Dining room
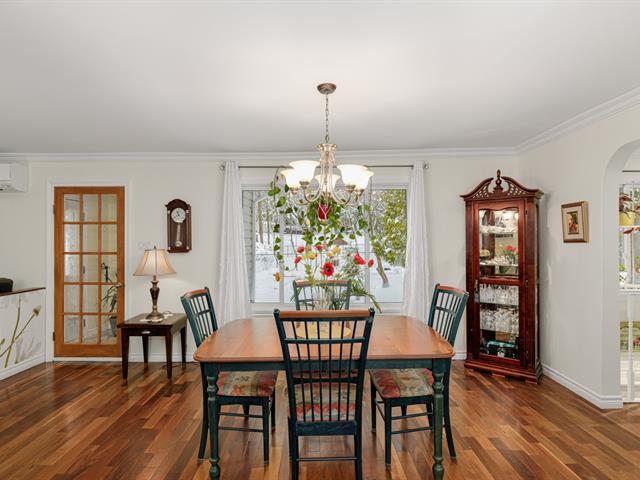
Dining room
|
|
Description
Charming 3-bedroom bungalow located in a peaceful cul-de-sac just 10 minutes from St-Jérôme! Featuring exotic hardwood floors, a wood stove, a functional kitchen with heated floors, and a renovated bathroom. Wooded lot with a large deck and a stream running along the back of the property. Separate exterior entrance to the partially finished basement. Numerous renovations over the years: roof (2022), heat pump (2022), deck (2023), and much more! A must-see!
Welcome to this charming bungalow nestled in an enchanting
setting, bordered by a stream and located in a peaceful
cul-de-sac. Just 10 minutes from St-Jérôme and 5 minutes
from St-Canut, this property is ideal for young families
seeking tranquility and nature, while remaining close to
amenities and Highway 15.
Inside, the main floor offers three generously sized
bedrooms, warm exotic hardwood floors, a cozy living room
with a wood stove, and a functional kitchen with melamine
cabinets and heated floors for added comfort. The bathroom,
fully renovated in 2020, features a tub-shower combo with
recessed lighting, a high-end medicine cabinet, a large
linen closet, and washer/dryer hookups.
The basement is partially finished and includes a separate
exterior entrance, offering multiple possibilities
depending on your needs (home office, workshop, playroom,
etc.).
Outside, the lot is a true haven of peace! Wooded, with no
rear neighbors, and crossed by a small stream, it ensures
privacy and serenity. A large treated wood deck, added in
2023, allows you to enjoy beautiful days outdoors. The
landscaped lot features many perennials and mature trees.
The street is private but maintained by the city.
Several major renovations have been done over the years:
*Roof (2022)
*Wall-mounted heat pump (2022)
*Water heater (2020)
*Backyard deck and treated wood fence (2023)
*French drain, foundation (front and right side), vinyl
exterior siding (2012)
*Sump pump (2014)
*Front balcony in composite + aluminum railing (2025)
*PVC railing for basement exit (2025)
*Hilo thermostat (2022)
A peaceful paradise waiting to be discovered!
The stove(s), fireplace(s), combustion appliance(s) and
chimney(s) are sold without any warranty with respect to
their compliance with applicable regulations and insurance
company requirements.
setting, bordered by a stream and located in a peaceful
cul-de-sac. Just 10 minutes from St-Jérôme and 5 minutes
from St-Canut, this property is ideal for young families
seeking tranquility and nature, while remaining close to
amenities and Highway 15.
Inside, the main floor offers three generously sized
bedrooms, warm exotic hardwood floors, a cozy living room
with a wood stove, and a functional kitchen with melamine
cabinets and heated floors for added comfort. The bathroom,
fully renovated in 2020, features a tub-shower combo with
recessed lighting, a high-end medicine cabinet, a large
linen closet, and washer/dryer hookups.
The basement is partially finished and includes a separate
exterior entrance, offering multiple possibilities
depending on your needs (home office, workshop, playroom,
etc.).
Outside, the lot is a true haven of peace! Wooded, with no
rear neighbors, and crossed by a small stream, it ensures
privacy and serenity. A large treated wood deck, added in
2023, allows you to enjoy beautiful days outdoors. The
landscaped lot features many perennials and mature trees.
The street is private but maintained by the city.
Several major renovations have been done over the years:
*Roof (2022)
*Wall-mounted heat pump (2022)
*Water heater (2020)
*Backyard deck and treated wood fence (2023)
*French drain, foundation (front and right side), vinyl
exterior siding (2012)
*Sump pump (2014)
*Front balcony in composite + aluminum railing (2025)
*PVC railing for basement exit (2025)
*Hilo thermostat (2022)
A peaceful paradise waiting to be discovered!
The stove(s), fireplace(s), combustion appliance(s) and
chimney(s) are sold without any warranty with respect to
their compliance with applicable regulations and insurance
company requirements.
Inclusions: Curtains, rods, blinds, permanently installed light fixtures, wall-mounted heat pump, stove, and range hood.
Exclusions : All of the seller's outdoor decorations and personal belongings, as well as the gray curtains in the bedrooms.
| BUILDING | |
|---|---|
| Type | Bungalow |
| Style | Detached |
| Dimensions | 16.93x7.17 M |
| Lot Size | 751.2 MC |
| EXPENSES | |
|---|---|
| Municipal Taxes (2025) | $ 1163 / year |
| School taxes (2025) | $ 127 / year |
|
ROOM DETAILS |
|||
|---|---|---|---|
| Room | Dimensions | Level | Flooring |
| Living room | 11.11 x 12.11 P | Ground Floor | Wood |
| Kitchen | 9.8 x 11.10 P | Ground Floor | Ceramic tiles |
| Dining room | 13.11 x 18.6 P | Ground Floor | Wood |
| Den | 7.7 x 12.7 P | Ground Floor | Wood |
| Bathroom | 6.6 x 10.2 P | Ground Floor | Ceramic tiles |
| Primary bedroom | 10.7 x 11.3 P | Ground Floor | Wood |
| Bedroom | 11.3 x 11.4 P | Ground Floor | Wood |
| Bedroom | 9.10 x 10.1 P | Ground Floor | Wood |
| Storage | 11.0 x 21.0 P | Basement | Concrete |
| Storage | 7.0 x 17.0 P | Basement | Concrete |
| Other | 21.0 x 29.0 P | Basement | Concrete |
|
CHARACTERISTICS |
|
|---|---|
| Basement | 6 feet and over, Separate entrance, Unfinished |
| Roofing | Asphalt shingles |
| Foundation | Concrete block |
| Proximity | Cross-country skiing, Daycare centre, Elementary school, Highway, Park - green area |
| Heating system | Electric baseboard units |
| Heating energy | Electricity |
| Landscaping | Fenced |
| Topography | Flat |
| Cupboard | Melamine |
| Driveway | Not Paved |
| Parking | Outdoor |
| Equipment available | Private balcony, Private yard, Wall-mounted heat pump |
| Sewage system | Purification field, Septic tank |
| Windows | PVC |
| Zoning | Residential |
| Window type | Sliding |
| Water supply | Surface well |
| Siding | Vinyl |
| Hearth stove | Wood burning stove |
| Distinctive features | Wooded lot: hardwood trees |