2900 Av. de la Gare, Mascouche, QC J7K0N5 $239,900
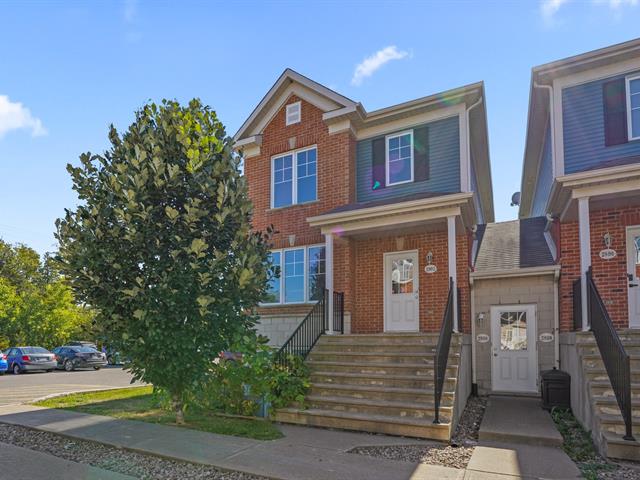
Frontage
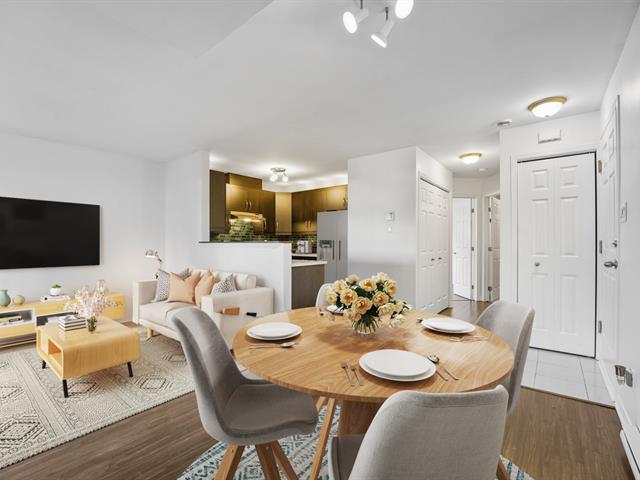
Kitchen
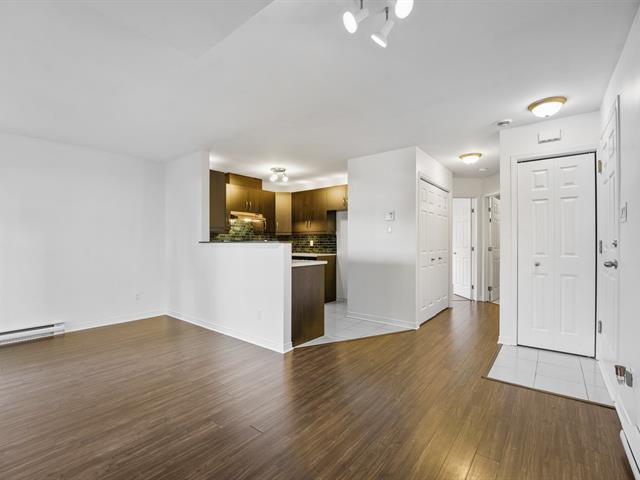
Kitchen
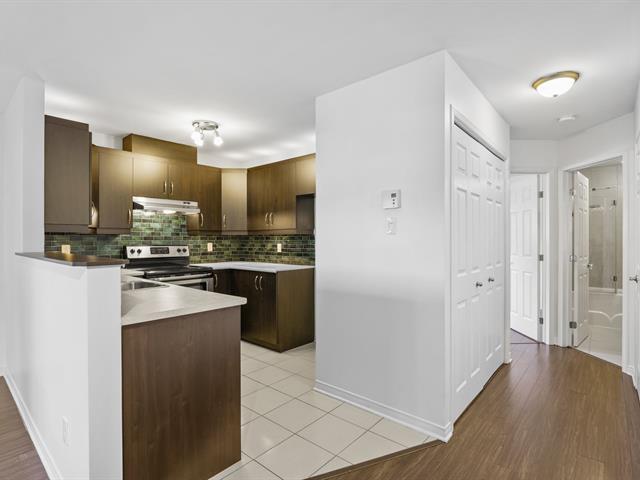
Kitchen
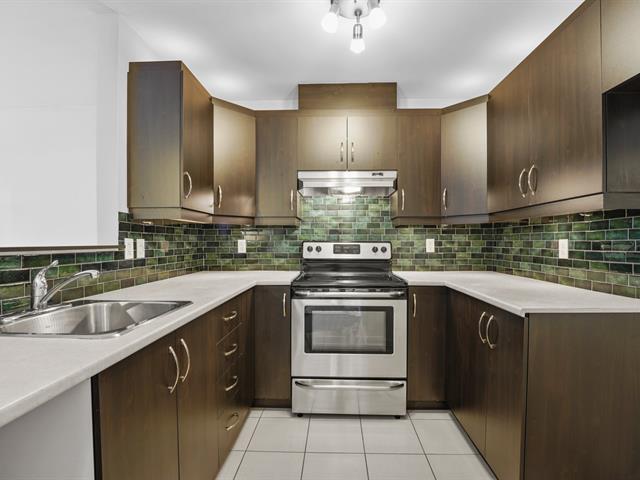
Kitchen

Kitchen
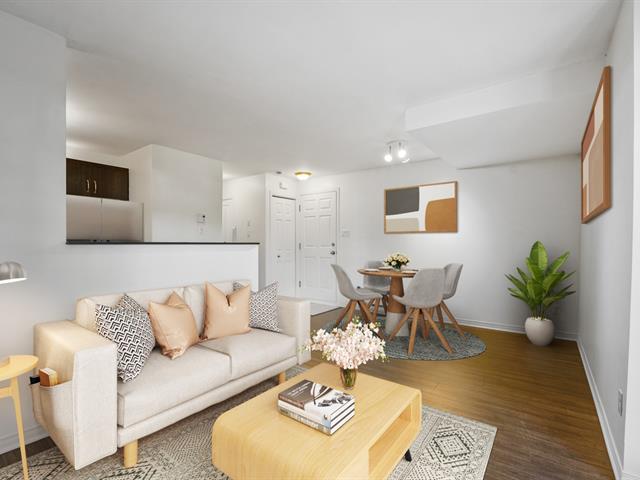
Living room
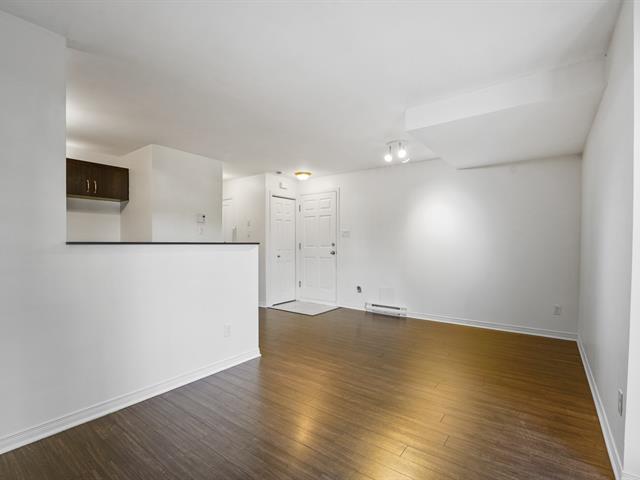
Living room
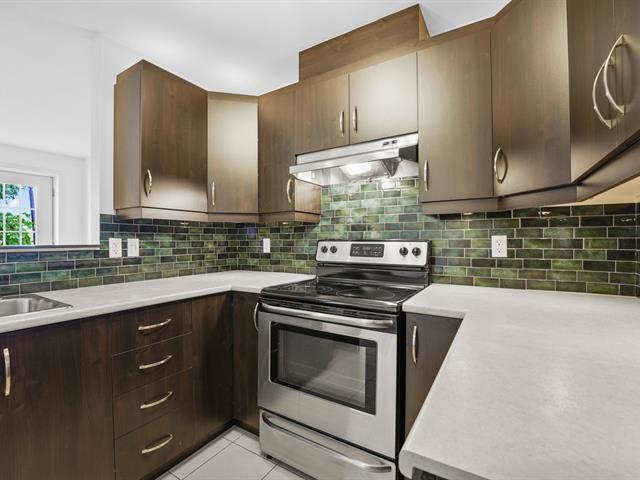
Kitchen
|
|
Description
Incredible location: A 2-minute walk from the station toward downtown, close to highways and parks for children: an ideal pied-à-terre or a perfect first purchase. Located in Mascouche, this 538 square feet condo offers a modern open-plan living area, a large primary bedroom, and a bathroom that will meet all your needs. Freshly painted and ready to welcome you, you will be charmed by the terrace, perfect for unwinding at the end of the day.
Location:
- 2 minutes walk from the train station
- 5 minutes drive from the grocery store, Rona, Best Buy,
and several other shops
- 4 minutes drive from the highway entrance
- Close to schools, parks, and daycares
The unit:
- Very affordable condo fees
- Large primary bedroom
- Open-concept layout, up to date
- Freshly painted and ready for your arrival.
- 2 minutes walk from the train station
- 5 minutes drive from the grocery store, Rona, Best Buy,
and several other shops
- 4 minutes drive from the highway entrance
- Close to schools, parks, and daycares
The unit:
- Very affordable condo fees
- Large primary bedroom
- Open-concept layout, up to date
- Freshly painted and ready for your arrival.
Inclusions:
Exclusions : N/A
| BUILDING | |
|---|---|
| Type | Apartment |
| Style | Attached |
| Dimensions | 5.27x9.85 M |
| Lot Size | 0 |
| EXPENSES | |
|---|---|
| Co-ownership fees | $ 1212 / year |
| Municipal Taxes (2025) | $ 2015 / year |
| School taxes (2025) | $ 118 / year |
|
ROOM DETAILS |
|||
|---|---|---|---|
| Room | Dimensions | Level | Flooring |
| Dining room | 8.9 x 9.0 P | Basement | |
| Living room | 8.0 x 10.5 P | Basement | |
| Kitchen | 8.3 x 11.9 P | Basement | |
| Primary bedroom | 11.9 x 10.1 P | Basement | |
| Bathroom | 9.9 x 4.10 P | Basement | |
|
CHARACTERISTICS |
|
|---|---|
| Roofing | Asphalt shingles |
| Proximity | Bicycle path, Cegep, Daycare centre, Elementary school, Golf, High school, Highway, Hospital, Park - green area |
| Siding | Brick, Vinyl |
| Heating system | Electric baseboard units |
| Heating energy | Electricity |
| Sewage system | Municipal sewer |
| Water supply | Municipality |
| Parking | Outdoor |
| Equipment available | Private balcony |
| Zoning | Residential |