29 Rue Blouin, Sainte-Anne-de-Beaupré, QC G0A3C0 $444,000
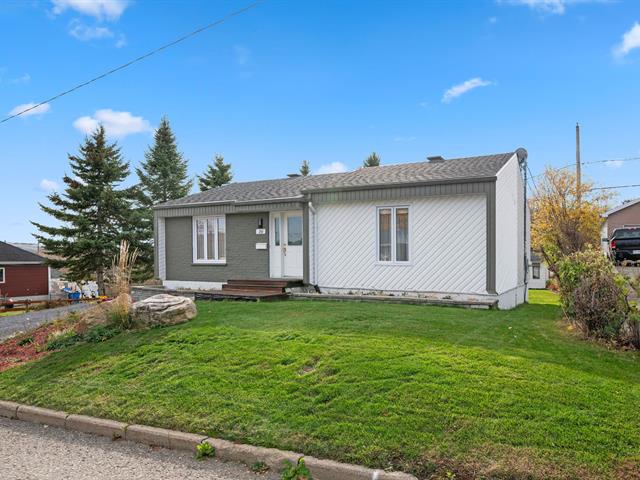
Living room
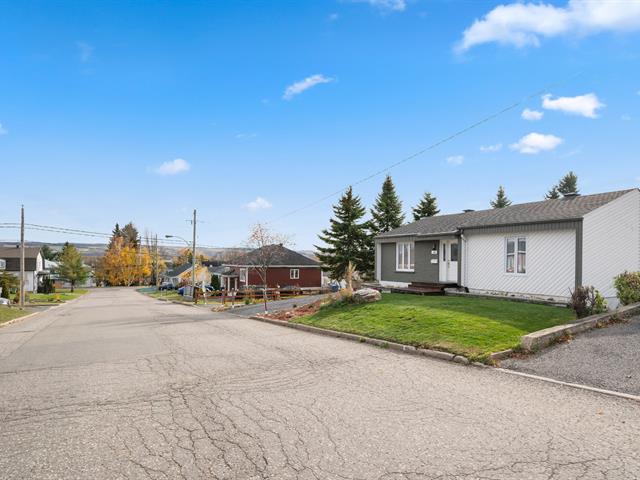
Exterior
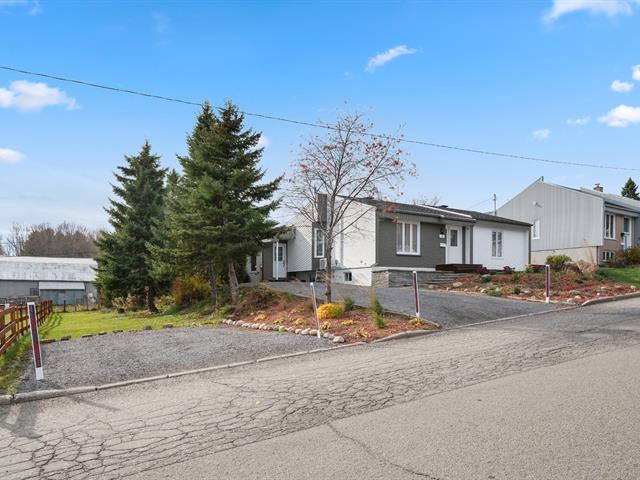
Exterior
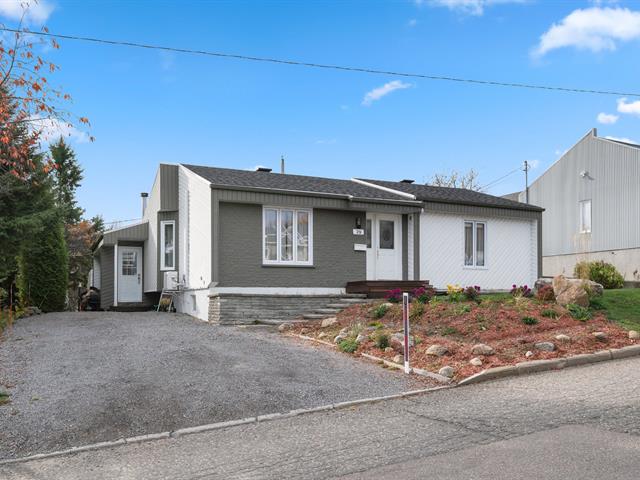
Aerial photo
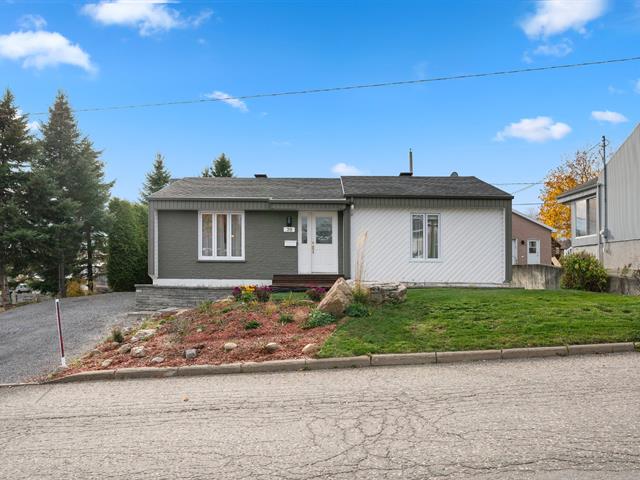
Aerial photo
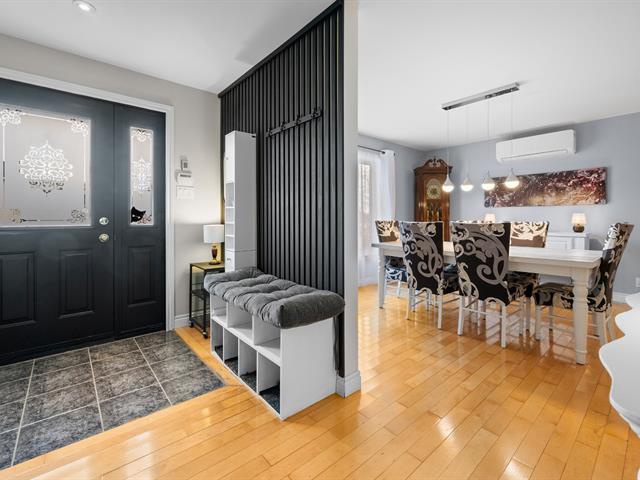
Exterior
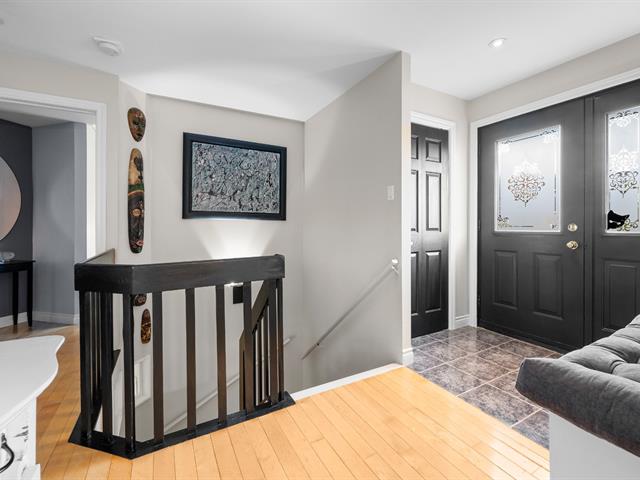
Veranda
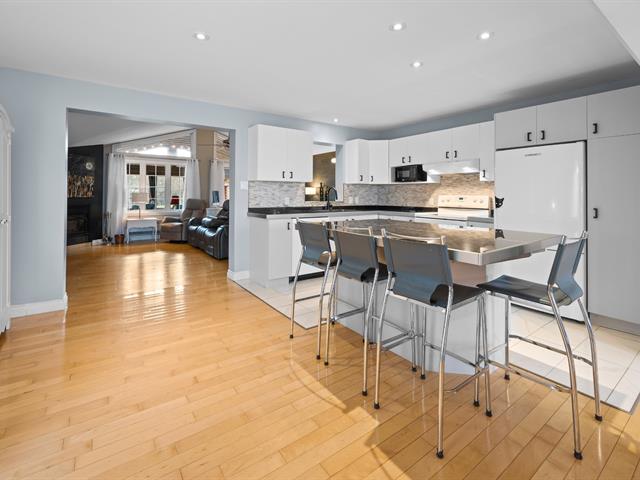
Living room
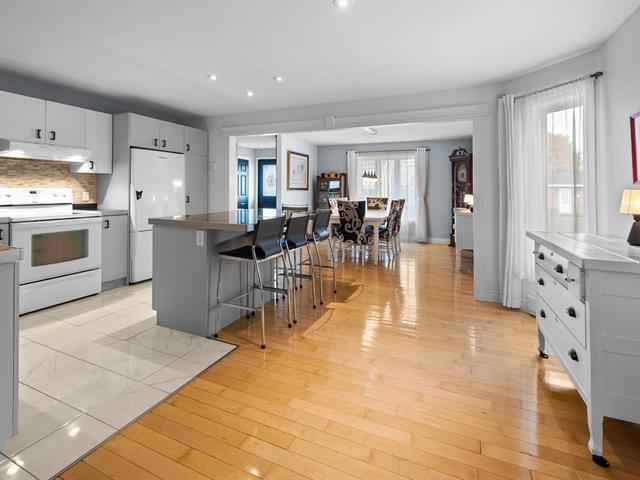
Living room
|
|
Description
Coup de coeur assuré ! Bungalow spacieux et lumineux, agrandi pour offrir confort et polyvalence : 5 chambres, 2 salles de bains, entrée indépendante. Parfait pour famille, bureau à domicile ou logement intergénération. À quelques minutes du Mont Sainte-Anne et 30 min du Vieux-Québec -- un mode de vie harmonieux entre nature et commodités !
Vivre le charme de la campagne à deux pas de la ville !
Laissez-nous vous surprendre pour la grandeur de cette
maison !
(Il manque les photos du sous-sol de l'agrandissement)
Située dans un quartier résidentiel paisible, cette
propriété agrandie se démarque par ses espaces de vie
lumineux et chaleureux. Le salon à plafond cathédral et son
foyer au bois créent une ambiance conviviale et apaisante,
parfaite pour les moments en famille ou entre amis.
Le gazébo trois saisons, également doté d'un plafond
cathédral et de moustiquaires, devient une véritable pièce
de vie additionnelle où l'on peut déjeuner, se détendre ou
simplement admirer la verdure et le boisé à l'arrière -- un
décor enchanteur qui change au fil des saisons.
La maison compte actuellement une grande chambre principale
avec un immense walk-in, anciennement une deuxième chambre.
Il serait donc facile de rediviser cet espace pour
retrouver deux chambres au rez-de-chaussée, selon vos
besoins.
Le sous-sol est entièrement aménagé et offre un espace
polyvalent comprenant deux chambres, une salle de bain
complète, une salle de lavage indépendante, un atelier, un
bureau et une petite chambre supplémentaire. Un aménagement
parfait pour le télétravail, un espace familial ou un
projet intergénérationnel.
Le terrain magnifiquement aménagé offre une intimité
totale, sans voisin à l'arrière. Le zonage agricole assure
une tranquillité durable, et les bovins des terres
voisines, friands du gazon fraîchement tondu, ajoutent une
touche champêtre pleine de charme !
Vous profitez ici du meilleur des deux mondes : la sérénité
de la campagne tout en ayant tous les services essentiels à
moins de 15 minutes -- épiceries (2 à 4 min), écoles (4 à 6
min), hôpital (6 min), centre aquatique (7 min), Mont
Sainte-Anne à seulement 12 minutes, et le Vieux-Québec
accessible en 30 à 35 minutes.
Occupation flexible. Espace supplémentaire de stationnement
disponible en location. Le vendeur loue présentement une
bande de terrain de 27pi x 116 pi (voir photos), bail
disponible jusqu'en 2032, résiliable avec 30 jours d'avis.
Peut être intéressant pour roulott, VR, bateau ou
stationnement supplémentaire.
Laissez-nous vous surprendre pour la grandeur de cette
maison !
(Il manque les photos du sous-sol de l'agrandissement)
Située dans un quartier résidentiel paisible, cette
propriété agrandie se démarque par ses espaces de vie
lumineux et chaleureux. Le salon à plafond cathédral et son
foyer au bois créent une ambiance conviviale et apaisante,
parfaite pour les moments en famille ou entre amis.
Le gazébo trois saisons, également doté d'un plafond
cathédral et de moustiquaires, devient une véritable pièce
de vie additionnelle où l'on peut déjeuner, se détendre ou
simplement admirer la verdure et le boisé à l'arrière -- un
décor enchanteur qui change au fil des saisons.
La maison compte actuellement une grande chambre principale
avec un immense walk-in, anciennement une deuxième chambre.
Il serait donc facile de rediviser cet espace pour
retrouver deux chambres au rez-de-chaussée, selon vos
besoins.
Le sous-sol est entièrement aménagé et offre un espace
polyvalent comprenant deux chambres, une salle de bain
complète, une salle de lavage indépendante, un atelier, un
bureau et une petite chambre supplémentaire. Un aménagement
parfait pour le télétravail, un espace familial ou un
projet intergénérationnel.
Le terrain magnifiquement aménagé offre une intimité
totale, sans voisin à l'arrière. Le zonage agricole assure
une tranquillité durable, et les bovins des terres
voisines, friands du gazon fraîchement tondu, ajoutent une
touche champêtre pleine de charme !
Vous profitez ici du meilleur des deux mondes : la sérénité
de la campagne tout en ayant tous les services essentiels à
moins de 15 minutes -- épiceries (2 à 4 min), écoles (4 à 6
min), hôpital (6 min), centre aquatique (7 min), Mont
Sainte-Anne à seulement 12 minutes, et le Vieux-Québec
accessible en 30 à 35 minutes.
Occupation flexible. Espace supplémentaire de stationnement
disponible en location. Le vendeur loue présentement une
bande de terrain de 27pi x 116 pi (voir photos), bail
disponible jusqu'en 2032, résiliable avec 30 jours d'avis.
Peut être intéressant pour roulott, VR, bateau ou
stationnement supplémentaire.
Inclusions: Lave-vaisselle, tringles à rideaux, stores, balayeuse centrale et accessoires, luminaires, système d'alarme tel quel, supports à télévision, thermopompe de piscine, piscine 24 pieds et accessoires, fixtures et rangements du walk-in.
Exclusions : N/A
| BUILDING | |
|---|---|
| Type | Bungalow |
| Style | Detached |
| Dimensions | 37x42 P |
| Lot Size | 7077 PC |
| EXPENSES | |
|---|---|
| Municipal Taxes (2025) | $ 3303 / year |
| School taxes (2025) | $ 238 / year |
|
ROOM DETAILS |
|||
|---|---|---|---|
| Room | Dimensions | Level | Flooring |
| Hallway | 6.2 x 11.10 P | Ground Floor | Ceramic tiles |
| Kitchen | 9.1 x 12.2 P | Ground Floor | Ceramic tiles |
| Dinette | 8.7 x 12.2 P | Ground Floor | Wood |
| Dining room | 13.1 x 11.9 P | Ground Floor | Wood |
| Living room | 15.3 x 21.5 P | Ground Floor | Wood |
| Primary bedroom | 11.11 x 12.2 P | Ground Floor | Wood |
| Bedroom | 9.5 x 12.2 P | Ground Floor | Wood |
| Bathroom | 10.4 x 10.7 P | Ground Floor | Other |
| Bedroom | 14.6 x 11.9 P | Basement | Floating floor |
| Bedroom | 10.11 x 11.8 P | Basement | Floating floor |
| Bedroom | 8.10 x 10.8 P | Basement | Floating floor |
| Home office | 11.7 x 14.10 P | Basement | Floating floor |
| Bathroom | 9.5 x 9.1 P | Basement | Other |
| Workshop | 11.11 x 11.10 P | Basement | Floating floor |
| Laundry room | 11.7 x 11.11 P | Basement | Concrete |
|
CHARACTERISTICS |
|
|---|---|
| Basement | 6 feet and over, Finished basement |
| Pool | Above-ground, Heated |
| Zoning | Agricultural |
| Proximity | Alpine skiing, ATV trail, Bicycle path, Cross-country skiing, Daycare centre, Elementary school, Golf, High school, Highway, Park - green area, Public transport, Snowmobile trail |
| Roofing | Asphalt shingles |
| Siding | Brick, Vinyl |
| Equipment available | Central vacuum cleaner system installation, Ventilation system, Wall-mounted air conditioning |
| Window type | Crank handle, Sliding |
| Driveway | Double width or more, Not Paved |
| Heating system | Electric baseboard units, Other |
| Heating energy | Electricity |
| Landscaping | Fenced, Landscape |
| Topography | Flat |
| Cupboard | Melamine |
| Sewage system | Municipal sewer |
| Water supply | Municipality |
| Distinctive features | No neighbours in the back |
| Parking | Outdoor |
| Foundation | Poured concrete |
| Windows | PVC |
| Bathroom / Washroom | Seperate shower |
| View | Water |
| Rental appliances | Water heater |
| Hearth stove | Wood fireplace |