2865 Av. du Cosmodôme, Laval (Chomedey), QC H7T0G6 $524,000
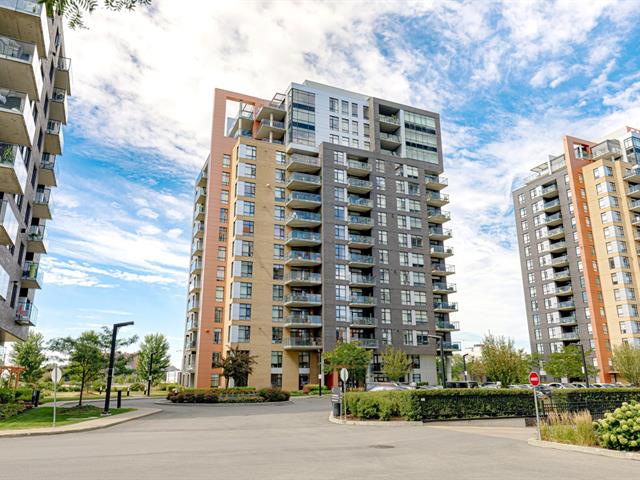
Frontage
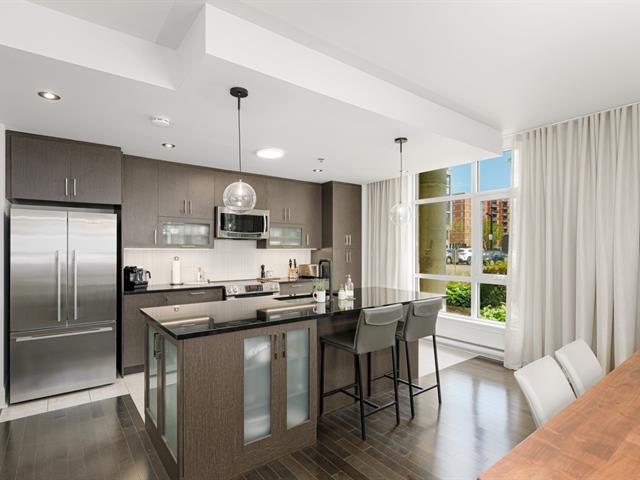
Kitchen
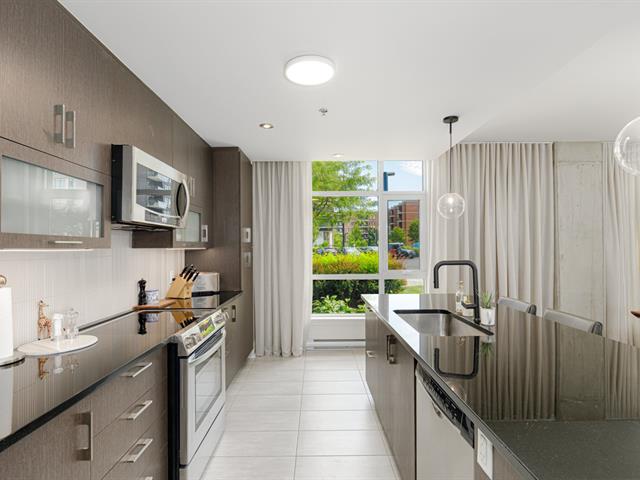
Kitchen
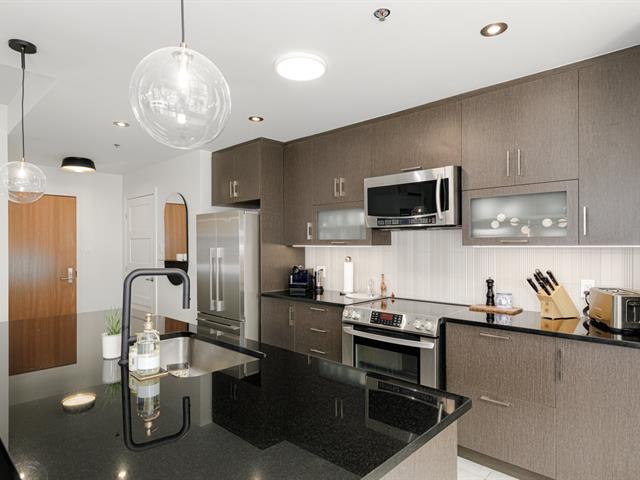
Kitchen
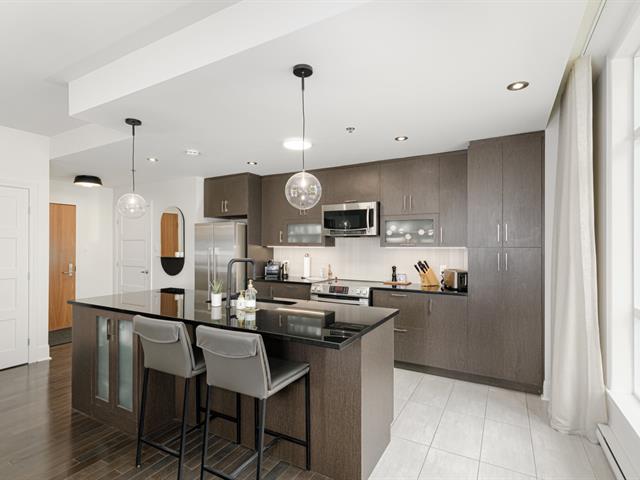
Kitchen
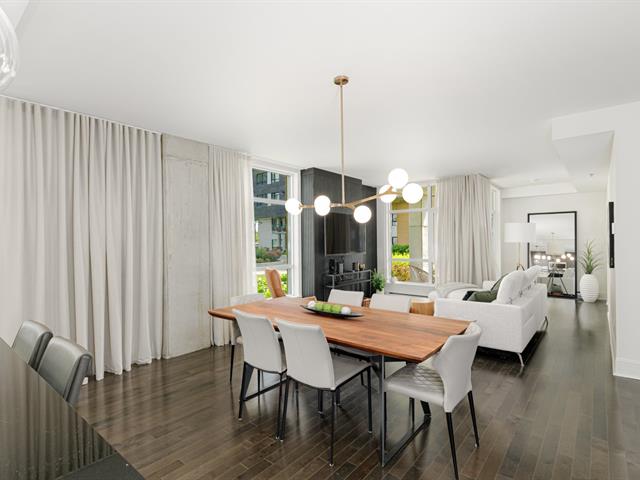
Dining room
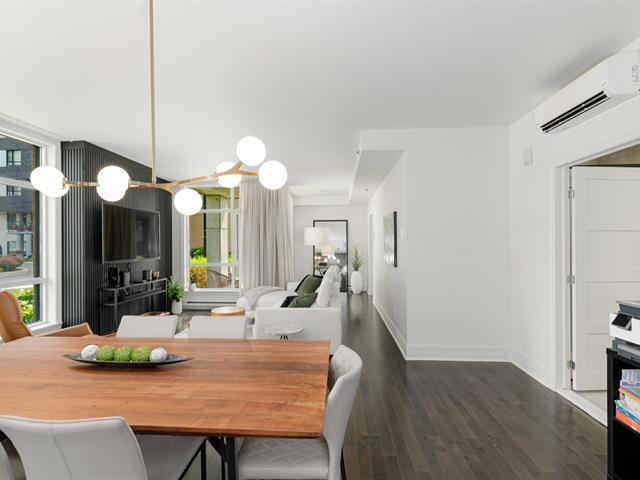
Overall View
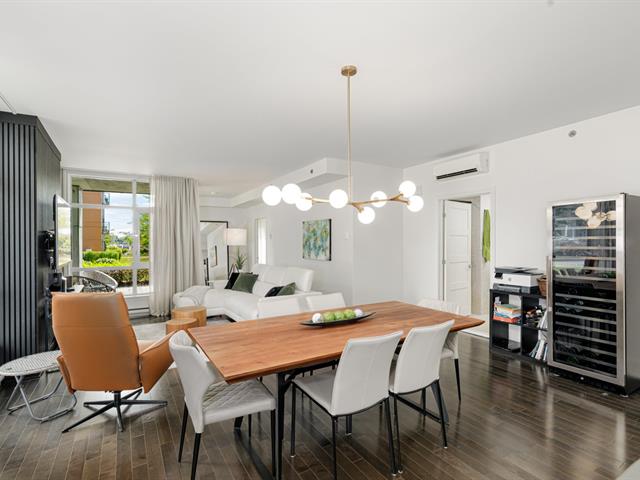
Dining room
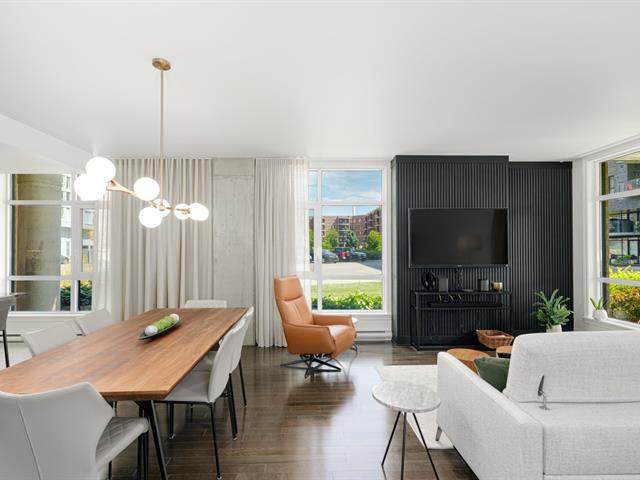
Overall View
|
|
Description
Stunning 968 sq. ft. garden-level condo in VIVA 2, right in the heart of Centropolis Laval! Spacious bedroom with custom walk-in closet, upscale open-concept kitchen with quartz countertops, 9' ceilings, large private terrace, and recently renovated luxury hotel-style bathroom with glass shower and separate tub. Engineered wood floors, abundant windows, in-unit washer/dryer space. Indoor parking (#234), storage (#131). Gym, mini-putt, elevator. Steps from Carrefour Laval and quick access to Highways 15, 13, and 440.
Welcome to this magnificent 968 sq. ft. condo located on
the garden level of the sought-after VIVA project, in the
heart of Laval's vibrant Centropolis district.
This urban and contemporary unit will charm you from the
moment you step in, with its entry hall featuring large
closets, open-concept living space bathed in natural light
thanks to generous windows, and 9-foot ceilings enhancing
the sense of spaciousness.
The kitchen is simply stunning: quartz countertops, a
brand-new ceramic backsplash worth $500, a multifunctional
island with integrated storage, and soft-close cabinets.
Open to the dining and living areas, this layout is perfect
for entertaining. A wood slat TV accent wall adds a touch
of elegance to the space (installed at a cost of $9,500).
Direct access to a spacious 260 sq. ft. terrace extends the
living area outdoors--ideal for relaxing during summer
months.
The primary bedroom is spacious and features a large
walk-in closet with built-in storage ($1,500). The
bathroom, elegant and functional, offers a glass-enclosed
shower and a separate bathtub. It has been entirely
remodeled in a luxury hotel style at a cost of $45,000.
There is also a space for a stacked washer and dryer near
the kitchen to maximize layout efficiency. The condo was
completely repainted less than a year ago at a cost of
$6,000.
The unit includes hot water, appliances, a storage locker
(#131) adjacent to the indoor parking spot (#234), and
access to shared amenities: a fully equipped gym, workout
room, mini-putt area, landscaped courtyard, green space,
elevator, intercom system, and more. The building also
features an indoor car wash with a vacuum, grocery carts,
and a lush environment.
Ideally located within walking distance to Carrefour Laval,
the Marché Gourmand, the Cosmodôme, and all Centropolis
conveniences. Quick access to highways 15, 13, and 440, and
the area is well-served by public transit.
This condo perfectly combines luxury, modern comfort, and a
prime location. A visit will convince you!
the garden level of the sought-after VIVA project, in the
heart of Laval's vibrant Centropolis district.
This urban and contemporary unit will charm you from the
moment you step in, with its entry hall featuring large
closets, open-concept living space bathed in natural light
thanks to generous windows, and 9-foot ceilings enhancing
the sense of spaciousness.
The kitchen is simply stunning: quartz countertops, a
brand-new ceramic backsplash worth $500, a multifunctional
island with integrated storage, and soft-close cabinets.
Open to the dining and living areas, this layout is perfect
for entertaining. A wood slat TV accent wall adds a touch
of elegance to the space (installed at a cost of $9,500).
Direct access to a spacious 260 sq. ft. terrace extends the
living area outdoors--ideal for relaxing during summer
months.
The primary bedroom is spacious and features a large
walk-in closet with built-in storage ($1,500). The
bathroom, elegant and functional, offers a glass-enclosed
shower and a separate bathtub. It has been entirely
remodeled in a luxury hotel style at a cost of $45,000.
There is also a space for a stacked washer and dryer near
the kitchen to maximize layout efficiency. The condo was
completely repainted less than a year ago at a cost of
$6,000.
The unit includes hot water, appliances, a storage locker
(#131) adjacent to the indoor parking spot (#234), and
access to shared amenities: a fully equipped gym, workout
room, mini-putt area, landscaped courtyard, green space,
elevator, intercom system, and more. The building also
features an indoor car wash with a vacuum, grocery carts,
and a lush environment.
Ideally located within walking distance to Carrefour Laval,
the Marché Gourmand, the Cosmodôme, and all Centropolis
conveniences. Quick access to highways 15, 13, and 440, and
the area is well-served by public transit.
This condo perfectly combines luxury, modern comfort, and a
prime location. A visit will convince you!
Inclusions: Light fixtures, curtain rods and blinds, stacked washer/dryer, refrigerator, stove, dishwasher, microwave hood, TV wall mount, two (2) wall-mounted air conditioning units, built-in storage units in the walk-in closet
Exclusions : Curtains and dining room light fixture.
| BUILDING | |
|---|---|
| Type | Apartment |
| Style | Detached |
| Dimensions | 0x0 |
| Lot Size | 0 |
| EXPENSES | |
|---|---|
| Energy cost | $ 950 / year |
| Co-ownership fees | $ 4620 / year |
| Municipal Taxes (2025) | $ 2741 / year |
| School taxes (2025) | $ 287 / year |
|
ROOM DETAILS |
|||
|---|---|---|---|
| Room | Dimensions | Level | Flooring |
| Hallway | 4.10 x 5.2 P | RJ | Wood |
| Living room | 13.2 x 14.9 P | RJ | Wood |
| Dining room | 7.0 x 18.0 P | RJ | Wood |
| Kitchen | 9.2 x 15.7 P | RJ | Ceramic tiles |
| Primary bedroom | 11.1 x 13.9 P | RJ | Wood |
| Home office | 6.11 x 8.11 P | RJ | Wood |
| Bathroom | 7.3 x 9.2 P | RJ | Ceramic tiles |
|
CHARACTERISTICS |
|
|---|---|
| Siding | Aggregate, Brick, Concrete stone |
| Driveway | Asphalt |
| Garage | Attached, Heated, Single width |
| Proximity | Bicycle path, Cegep, Daycare centre, Elementary school, High school, Highway, Other, Park - green area, Public transport |
| Window type | Crank handle, French window |
| Heating system | Electric baseboard units |
| Heating energy | Electricity |
| Easy access | Elevator |
| Equipment available | Entry phone, Private balcony, Ventilation system, Wall-mounted heat pump |
| Available services | Exercise room, Fire detector, Indoor storage space, Visitor parking |
| Mobility impared accessible | Exterior access ramp |
| Topography | Flat |
| Parking | Garage |
| Landscaping | Landscape |
| Sewage system | Municipal sewer |
| Water supply | Municipality |
| Windows | PVC |
| Zoning | Residential |
| Bathroom / Washroom | Seperate shower |