262Z Rue Étienne Lavoie, Laval (Sainte-Dorothée), QC H7X0E7 $729,000
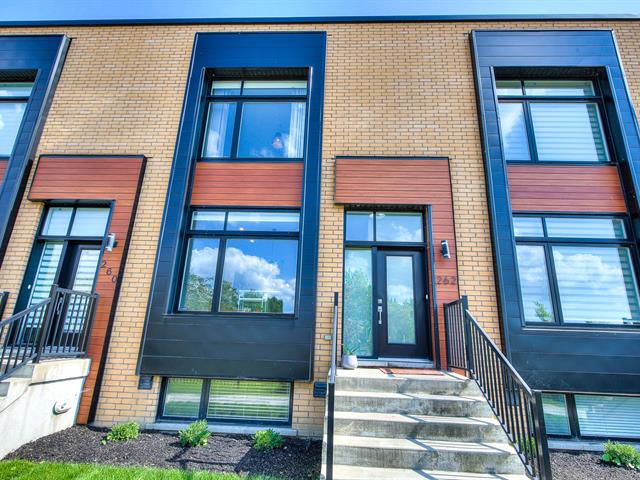
Overall View
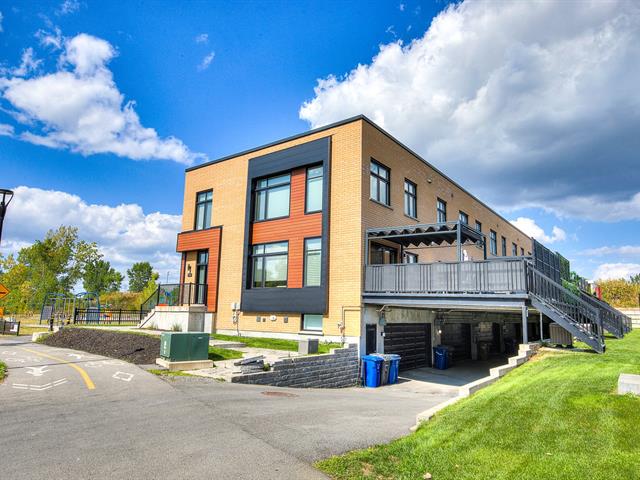
Frontage
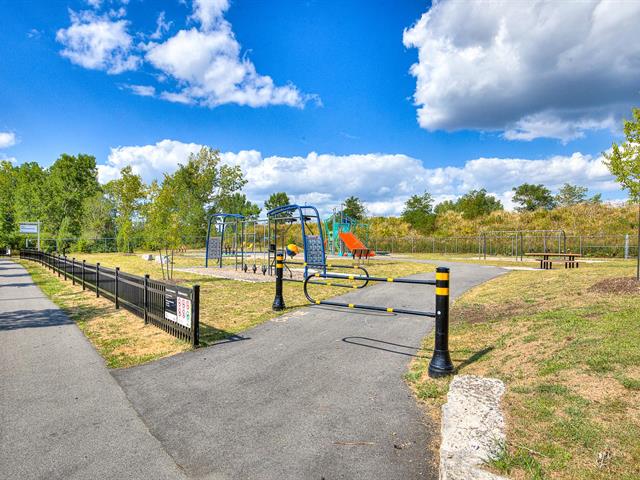
Exterior
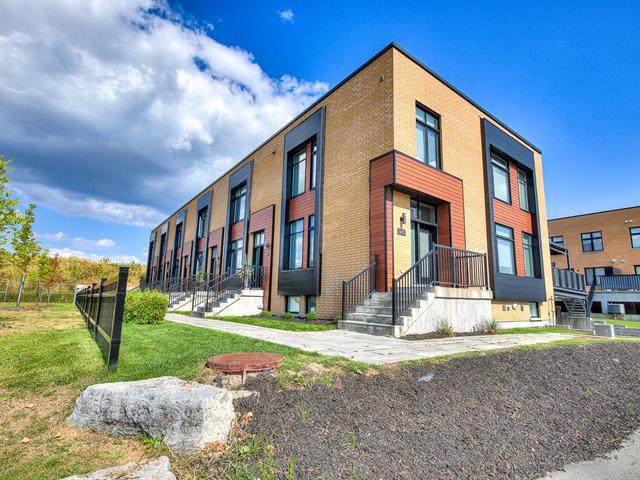
Exterior
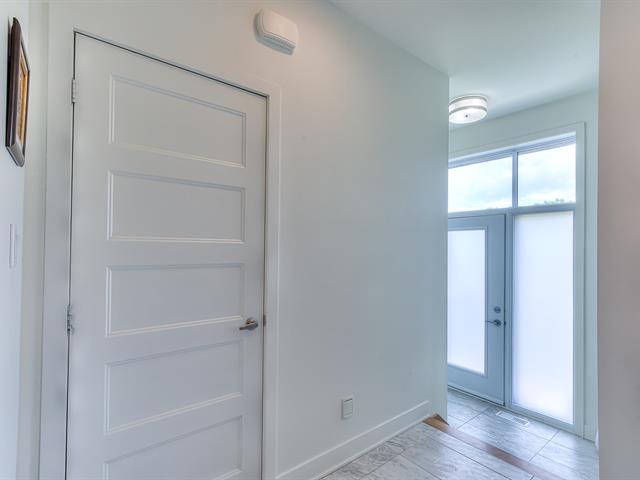
Hallway
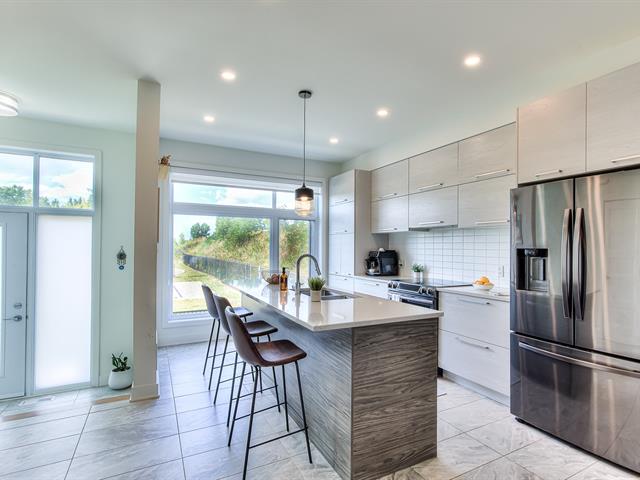
Kitchen
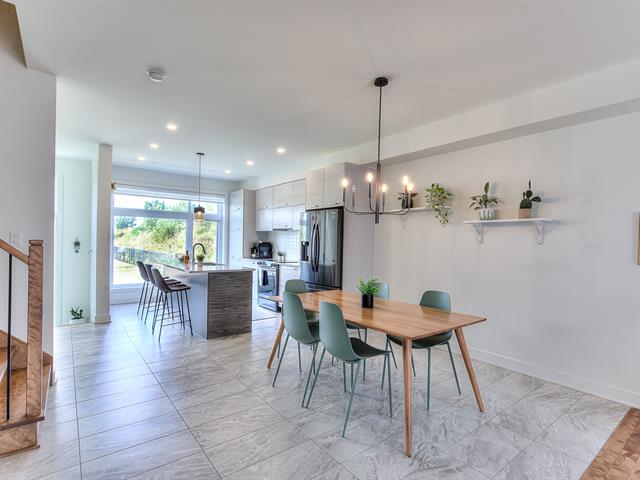
Overall View
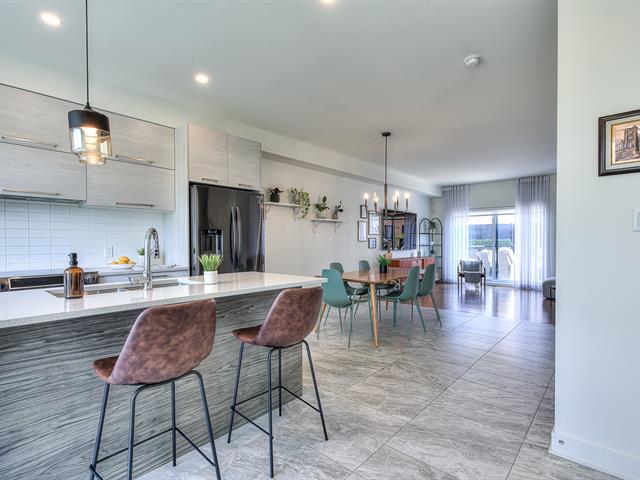
Kitchen
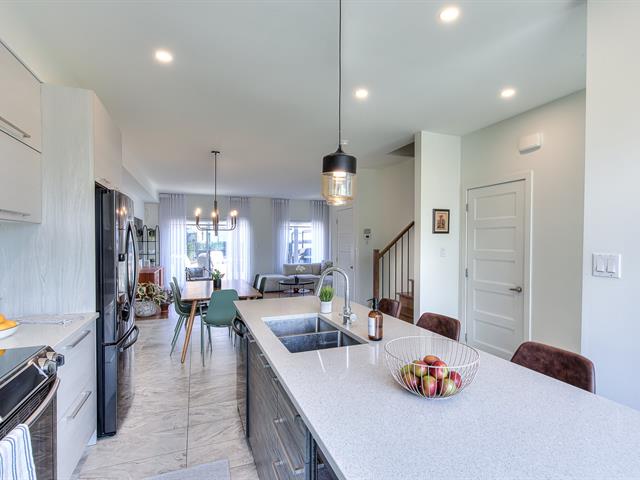
Kitchen
|
|
Description
Magnificent townhouse located in the prestigious "Villas-sur-Rive" neighborhood. The main floor, with 9-foot ceilings, offers a spacious open-concept layout featuring a stunning kitchen with an island that seats four, quartz countertops, and a view overlooking a beautiful park. The living and dining areas open onto a large terrace equipped with a natural gas hookup for a barbecue. Upstairs, you'll find three well-sized bedrooms, one bathroom, and a laundry room. The master bedroom includes a walk-in closet. Large windows throughout the home provide abundant natural light. (continued in addendum)
The bright basement includes a full bathroom as well as a
family room that can also serve as a bedroom. Double garage.
Property Features:
** Central heat pump.
Main Floor:
* 9-foot ceilings.
* Built-in LED lighting.
* Vestibule.
* Natural gas line offering the option to install a gas
stove.
Powder room.
Second Floor:
* 9-foot ceilings as well.
* Primary bedroom with walk-in closet.
* Two additional well-sized bedrooms.
* Full bathroom with a separate shower.
Basement:
* Family room or bedroom with high ceilings and large
windows.
* Full bathroom.
* Access to a double garage with epoxy-coated flooring.
Exterior:
* Spacious concrete terrace.
* Gas hookup for a natural gas barbecue.
* Conveniently located near Highway 13 and the Ste-Dorothée
Mega Center, bike path.
family room that can also serve as a bedroom. Double garage.
Property Features:
** Central heat pump.
Main Floor:
* 9-foot ceilings.
* Built-in LED lighting.
* Vestibule.
* Natural gas line offering the option to install a gas
stove.
Powder room.
Second Floor:
* 9-foot ceilings as well.
* Primary bedroom with walk-in closet.
* Two additional well-sized bedrooms.
* Full bathroom with a separate shower.
Basement:
* Family room or bedroom with high ceilings and large
windows.
* Full bathroom.
* Access to a double garage with epoxy-coated flooring.
Exterior:
* Spacious concrete terrace.
* Gas hookup for a natural gas barbecue.
* Conveniently located near Highway 13 and the Ste-Dorothée
Mega Center, bike path.
Inclusions: Washer, dryer, light fixtures, blinds/shades, curtain rods, hot water tank, range hood, garage door opener, two dining room shelves.
Exclusions : Curtains, refrigerator, stove, barbecue, electric car charging station.
| BUILDING | |
|---|---|
| Type | Two or more storey |
| Style | Attached |
| Dimensions | 38x20 P |
| Lot Size | 2407.09 PC |
| EXPENSES | |
|---|---|
| Common expenses/Rental | $ 4284 / year |
| Municipal Taxes (2025) | $ 4032 / year |
| School taxes (2025) | $ 437 / year |
|
ROOM DETAILS |
|||
|---|---|---|---|
| Room | Dimensions | Level | Flooring |
| Hallway | 6 x 3.5 P | Ground Floor | Ceramic tiles |
| Living room | 18.6 x 12.7 P | Ground Floor | Wood |
| Dining room | 13 x 9.8 P | Ground Floor | Ceramic tiles |
| Kitchen | 13.9 x 10.8 P | Ground Floor | Ceramic tiles |
| Washroom | 5 x 3.3 P | Ground Floor | Ceramic tiles |
| Primary bedroom | 12.8 x 12.5 P | 2nd Floor | Wood |
| Bedroom | 11 x 9.2 P | 2nd Floor | Wood |
| Bedroom | 11.6 x 9 P | 2nd Floor | Wood |
| Bathroom | 9.7 x 8.7 P | 2nd Floor | Ceramic tiles |
| Laundry room | 3 x 5 P | 2nd Floor | Ceramic tiles |
| Family room | 18.6 x 17.8 P | Basement | Floating floor |
| Bathroom | 8 x 7 P | Basement | Ceramic tiles |
|
CHARACTERISTICS |
|
|---|---|
| Basement | 6 feet and over, Finished basement |
| Heating system | Air circulation |
| Proximity | Bicycle path, Daycare centre, Elementary school, High school, Highway, Other, Park - green area, Public transport |
| Siding | Brick |
| Equipment available | Central heat pump, Central vacuum cleaner system installation, Electric garage door, Ventilation system |
| Garage | Double width or more, Fitted, Heated |
| Topography | Flat |
| Parking | Garage |
| Sewage system | Municipal sewer |
| Water supply | Municipality |
| Heating energy | Natural gas |
| Foundation | Poured concrete |
| Zoning | Residential |
| Bathroom / Washroom | Seperate shower |