2615 Rue Augustin Cantin, Montréal (Le Sud-Ouest), QC H3K0C2 $449,000
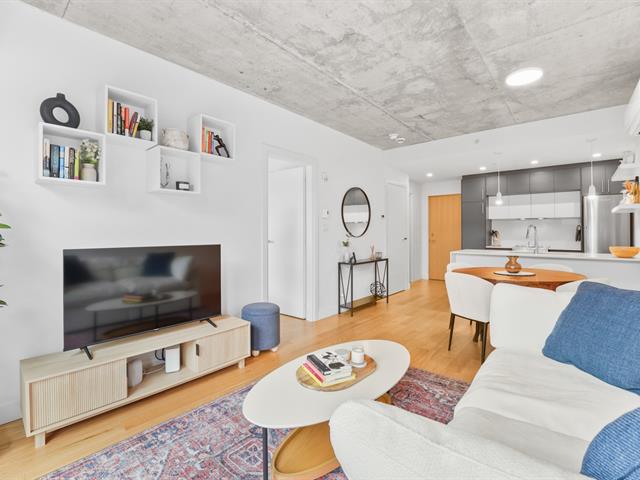
Living room
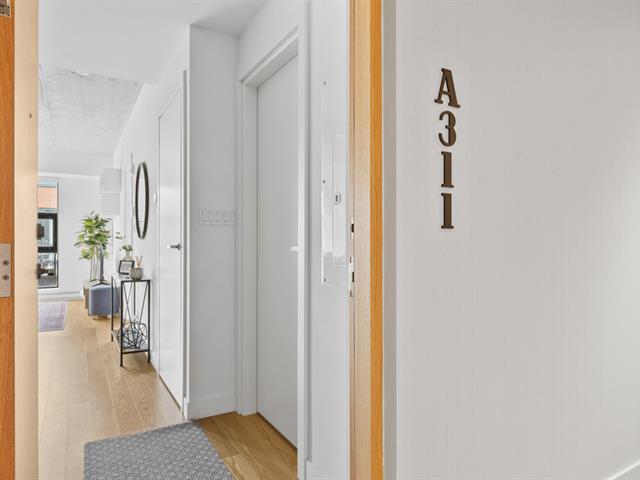
Hallway
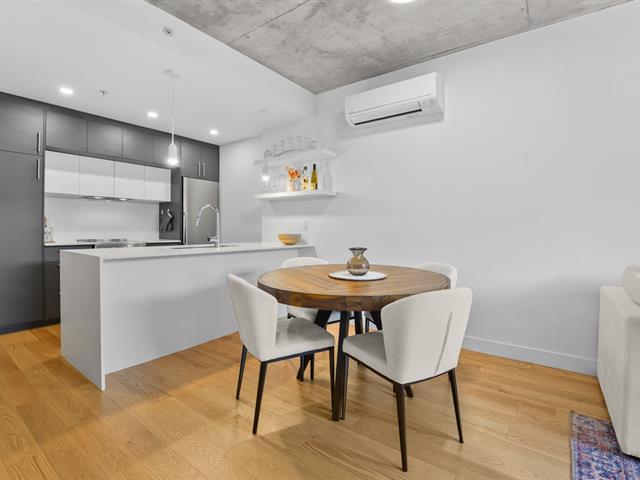
Dining room
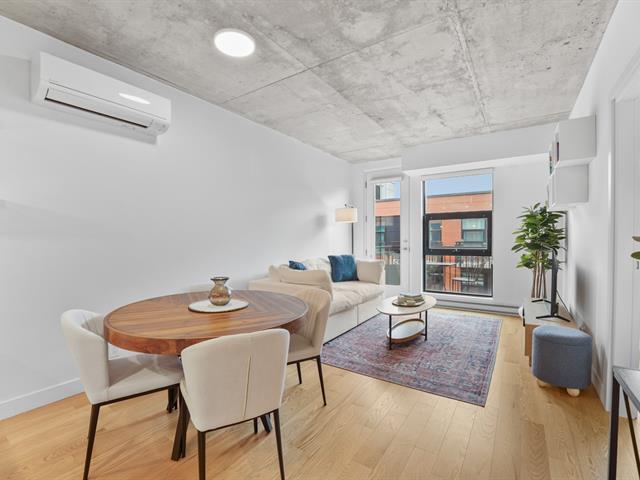
Overall View
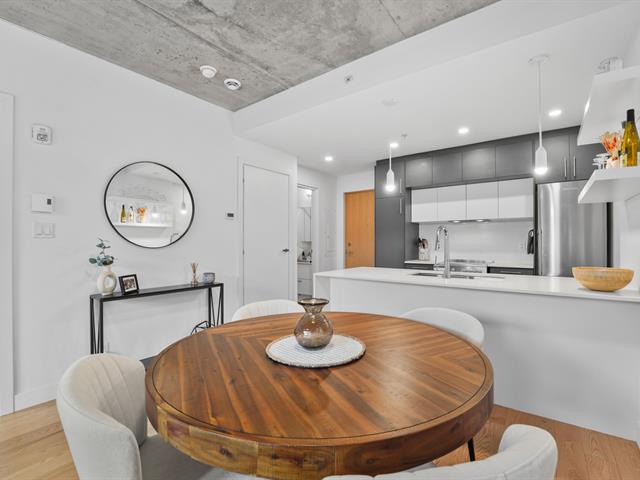
Dining room
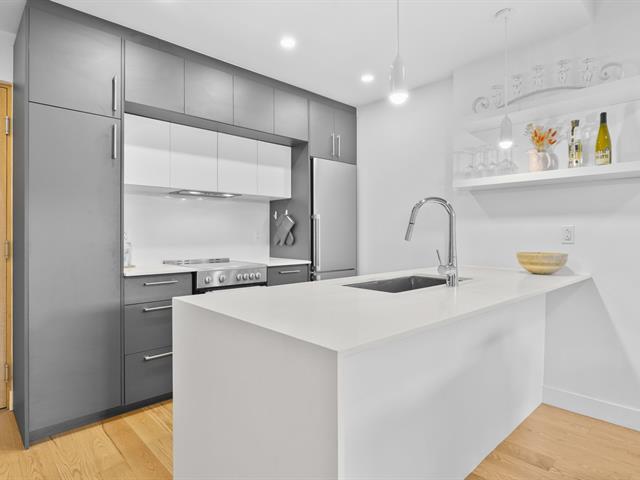
Kitchen
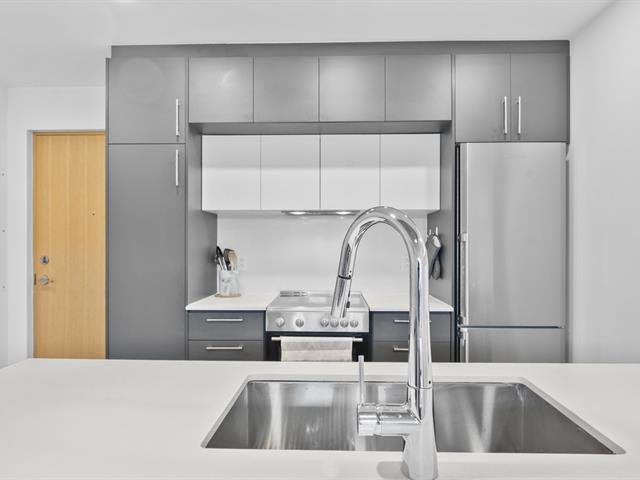
Kitchen
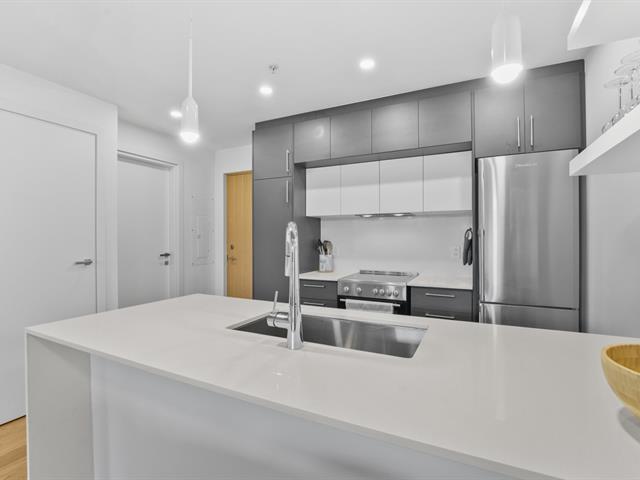
Kitchen
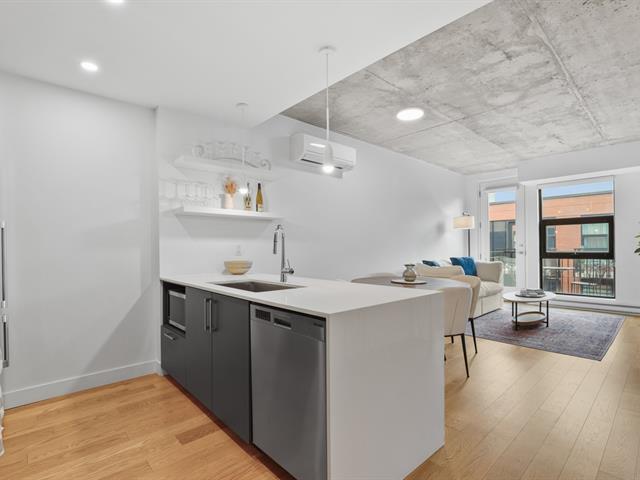
Kitchen
|
|
Description
Discover a contemporary condo located in one of the area's most popular recent developments. Thoughtful architecture, modern finishes, and well-designed common areas: everything comes together for practical, comfortable, and uncompromising urban living. This modern 574 sq ft condo benefits from an open, light-filled living area with large windows. Primary bedroom with a custom walk-in and direct access to the bathroom. Balcony and expansive rooftop terrace offering views of downtown and the canal complete the package. A visit will surprise you!
The Edwin -- Pointe-Saint-Charles
Location:
- Walking distance to numerous services and attractions.
- Charlevoix metro ~3 minutes; Lionel-Groulx ~10 minutes.
- BIXI stations steps away.
- Lachine Canal bike path.
- Atwater Market.
- Several parks nearby.
- A wide selection of cafés, bars, and restaurants within
walking distance.
The Project:
- Rooftop terrace with remarkable views of downtown and the
canal.
- Well-equipped fitness room.
- Lounge with kitchenette.
- Quality soundproofing.
- Security system (key-fob entry, cameras).
- Elevator.
The Unit:
- Open-concept layout combining kitchen, dining, and living
areas, with a large window providing excellent natural
light.
- Functional kitchen maximizing prep and storage space.
- Well-sized bedroom with large windows and unobstructed
views.
- Walk-in/closet with custom storage and direct access to
the bathroom.
Location:
- Walking distance to numerous services and attractions.
- Charlevoix metro ~3 minutes; Lionel-Groulx ~10 minutes.
- BIXI stations steps away.
- Lachine Canal bike path.
- Atwater Market.
- Several parks nearby.
- A wide selection of cafés, bars, and restaurants within
walking distance.
The Project:
- Rooftop terrace with remarkable views of downtown and the
canal.
- Well-equipped fitness room.
- Lounge with kitchenette.
- Quality soundproofing.
- Security system (key-fob entry, cameras).
- Elevator.
The Unit:
- Open-concept layout combining kitchen, dining, and living
areas, with a large window providing excellent natural
light.
- Functional kitchen maximizing prep and storage space.
- Well-sized bedroom with large windows and unobstructed
views.
- Walk-in/closet with custom storage and direct access to
the bathroom.
Inclusions: Refrigerator, dishwasher, stove, washer, dryer
Exclusions : N/A
| BUILDING | |
|---|---|
| Type | Apartment |
| Style | Detached |
| Dimensions | 8.19x6.45 M |
| Lot Size | 0 |
| EXPENSES | |
|---|---|
| Co-ownership fees | $ 4428 / year |
| Municipal Taxes (2025) | $ 3525 / year |
| School taxes (2025) | $ 435 / year |
|
ROOM DETAILS |
|||
|---|---|---|---|
| Room | Dimensions | Level | Flooring |
| Kitchen | 8.7 x 12.7 P | 3rd Floor | Wood |
| Living room | 18.1 x 11.7 P | 3rd Floor | Wood |
| Bathroom | 5.1 x 8.0 P | 3rd Floor | Ceramic tiles |
| Walk-in closet | 5.4 x 9.0 P | 3rd Floor | Wood |
| Primary bedroom | 12.1 x 9.0 P | 3rd Floor | Wood |
|
CHARACTERISTICS |
|
|---|---|
| Proximity | Bicycle path, Cegep, Daycare centre, Elementary school, Golf, High school, Highway, Hospital, Park - green area, Public transport, University |
| Available services | Bicycle storage area, Common areas, Exercise room, Garbage chute, Leak detection system, Roof terrace |
| Heating system | Electric baseboard units |
| Heating energy | Electricity |
| Easy access | Elevator |
| Equipment available | Entry phone, Private balcony, Ventilation system, Wall-mounted heat pump |
| Parking | Garage |
| Sewage system | Municipal sewer |
| Water supply | Municipality |
| Zoning | Residential |