2516 Rue Lacordaire, Montréal (Mercier, QC H1N2M2 $569,000
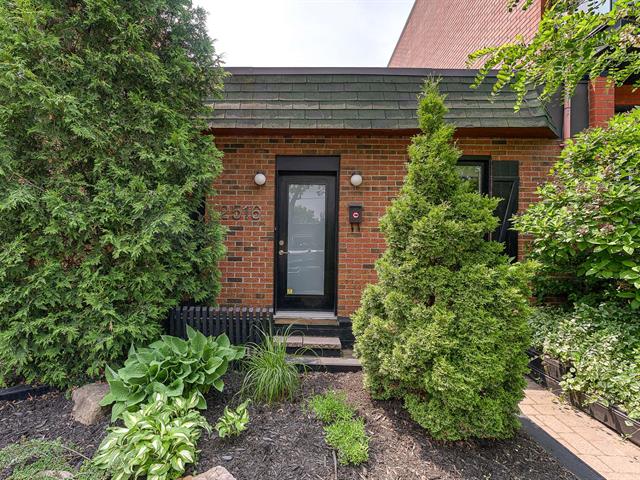
Frontage
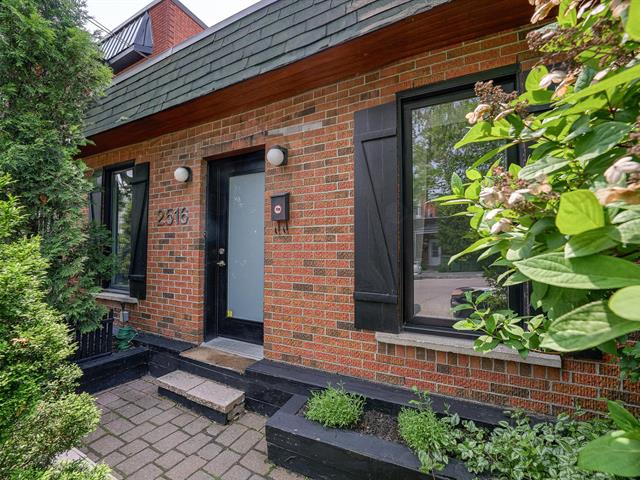
Overall View
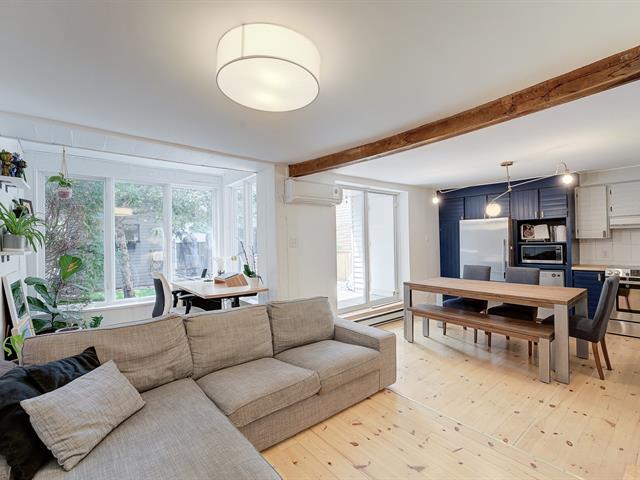
Overall View
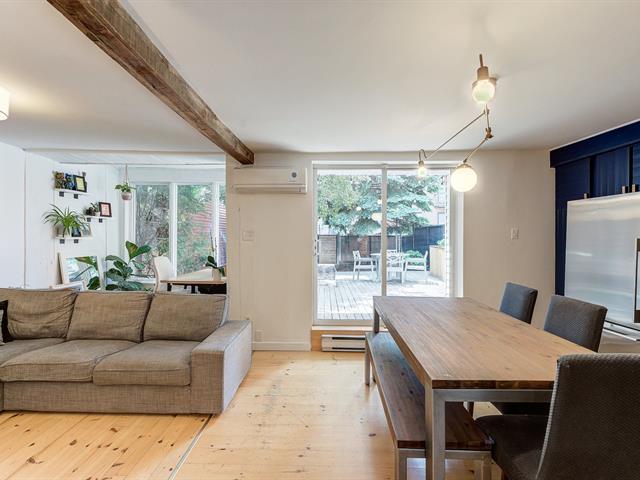
Dining room
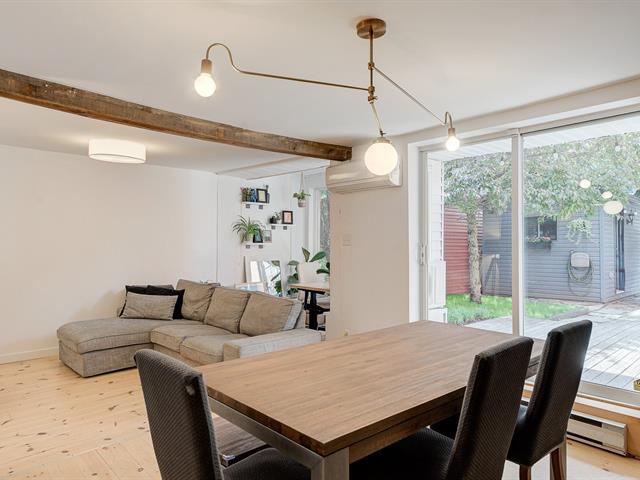
Backyard
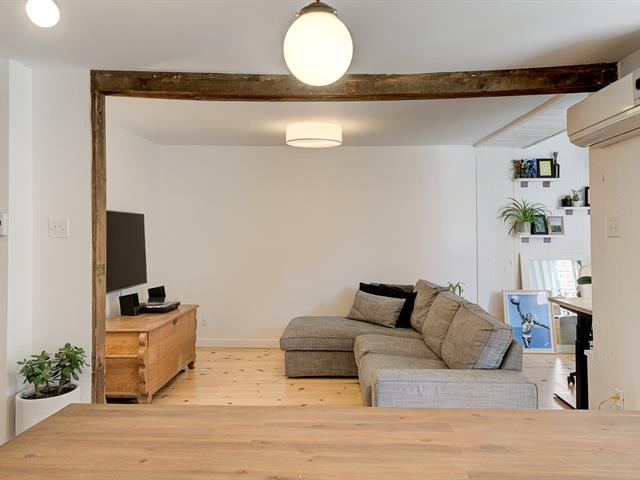
Backyard
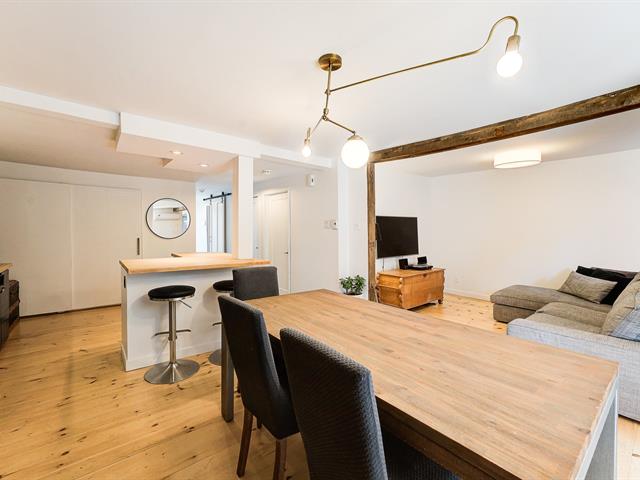
Living room
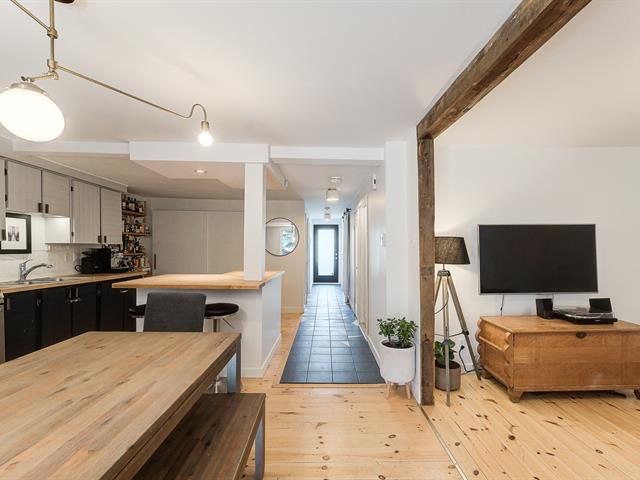
Overall View
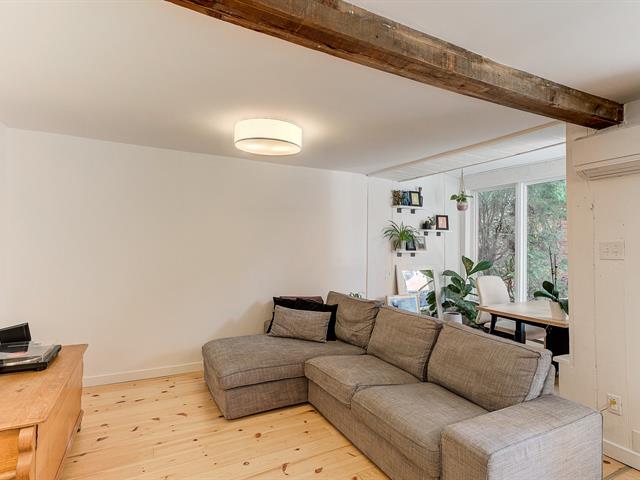
Overall View
|
|
Description
Discover this charming shoebox-style home, a classic of Montreal architecture, located in the heart of the Mercier neighborhood, within HOMA. Perfect for a couple or a small family, this home combines vintage charm with modern comfort. Featuring two functional bedrooms and a warm, light-filled open-concept living area, it also offers a private, well-landscaped backyard with a terrace -- ideal for enjoying summer and relaxing outdoors. This well-maintained property is a rare opportunity to own a unique home in a vibrant neighborhood, close to schools, shops, and public transit. A true urban oasis!
Potential to add an additional floor!
* The broker of the seller informs the buyer who is not
represented by a broker that he represents the seller and
defends his interests. It does not represent or advocate
the interests of the buyer. We recommend that the buyer be
represented by the broker of his choice. If the buyer still
chooses not to be represented, the seller's broker informs
that he will treat the buyer fairly.
** Fair treatment: To provide objective information on all
the facts relevant to the transaction as well as the rights
and obligations of all parties to the transaction, whether
or not they are represented by a broker.
* The broker of the seller informs the buyer who is not
represented by a broker that he represents the seller and
defends his interests. It does not represent or advocate
the interests of the buyer. We recommend that the buyer be
represented by the broker of his choice. If the buyer still
chooses not to be represented, the seller's broker informs
that he will treat the buyer fairly.
** Fair treatment: To provide objective information on all
the facts relevant to the transaction as well as the rights
and obligations of all parties to the transaction, whether
or not they are represented by a broker.
Inclusions: Washer, dryer, stove, dishwasher, master bedroom light, living room light, dining room light, bathroom light, roll cloths in bedrooms and living room.
Exclusions : Refrigerator, 2 fixtures in the entrance hall and hallway, small room fixture, pole and small room curtains.
| BUILDING | |
|---|---|
| Type | Bungalow |
| Style | Attached |
| Dimensions | 13.15x7.62 M |
| Lot Size | 195.1 MC |
| EXPENSES | |
|---|---|
| Municipal Taxes (2025) | $ 2254 / year |
| School taxes (2024) | $ 252 / year |
|
ROOM DETAILS |
|||
|---|---|---|---|
| Room | Dimensions | Level | Flooring |
| Primary bedroom | 9.6 x 12.2 P | Ground Floor | Wood |
| Bedroom | 9.9 x 9.3 P | Ground Floor | Wood |
| Bathroom | 6.7 x 8.10 P | Ground Floor | Ceramic tiles |
| Kitchen | 9.3 x 10.6 P | Ground Floor | Wood |
| Dining room | 10.8 x 10.9 P | Ground Floor | Wood |
| Living room | 8.7 x 12.0 P | Ground Floor | Wood |
| Home office | 7.11 x 5.8 P | Ground Floor | Wood |
|
CHARACTERISTICS |
|
|---|---|
| Roofing | Asphalt and gravel |
| Proximity | Bicycle path, Cegep, Daycare centre, Elementary school, Golf, High school, Highway, Hospital, Park - green area, Public transport |
| Siding | Brick |
| Basement | Crawl space, Low (less than 6 feet), Unfinished |
| Heating system | Electric baseboard units |
| Heating energy | Electricity |
| Landscaping | Fenced, Patio |
| Topography | Flat |
| Sewage system | Municipal sewer |
| Water supply | Municipality |
| Equipment available | Private yard, Wall-mounted heat pump |
| Zoning | Residential |
| Rental appliances | Water heater |