2510 Rue de l'Ombrette, Laval (Sainte-Rose), QC H7L4P4 $409,000
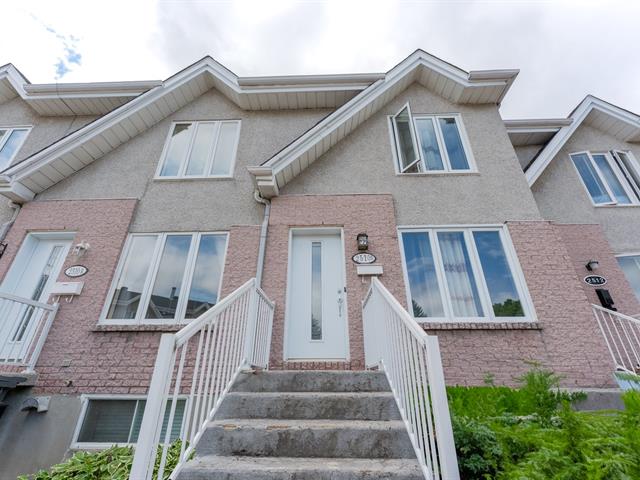
Frontage
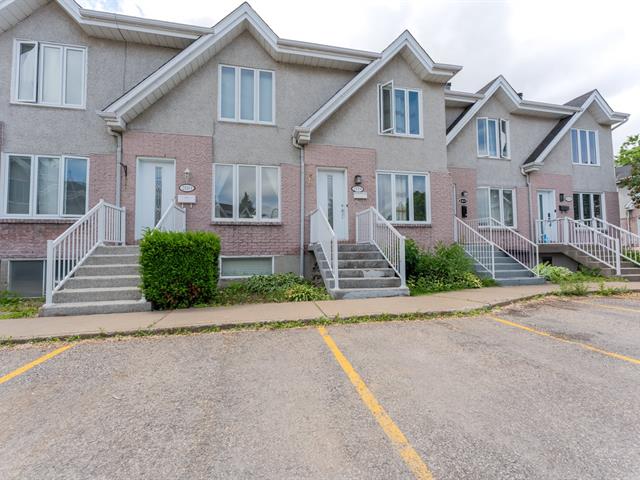
Frontage
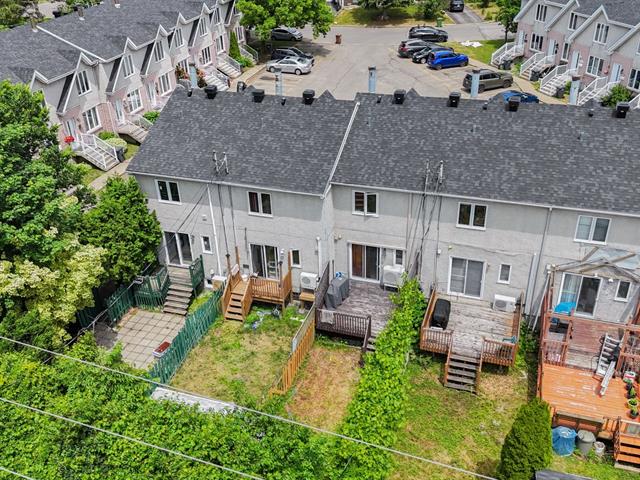
Aerial photo
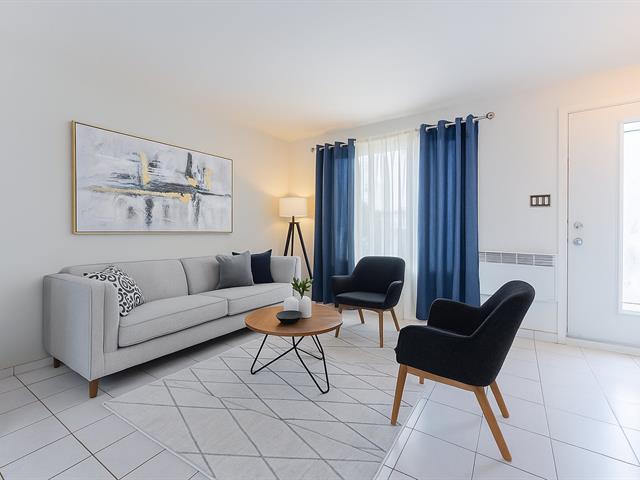
Living room
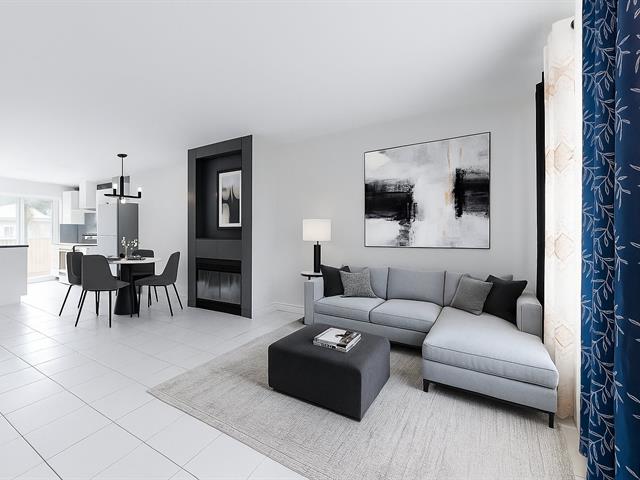
Living room
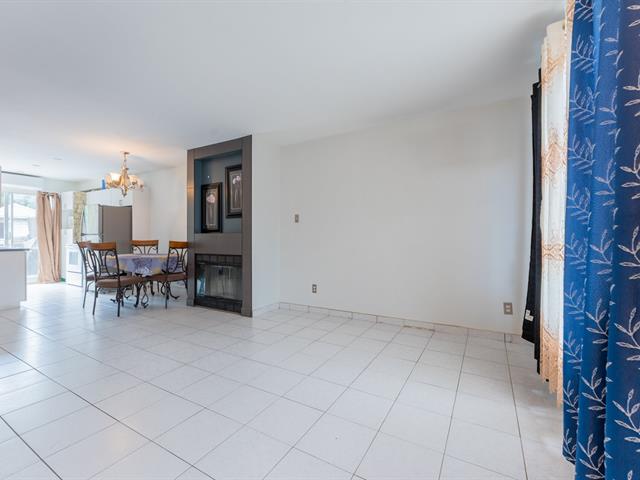
Overall View
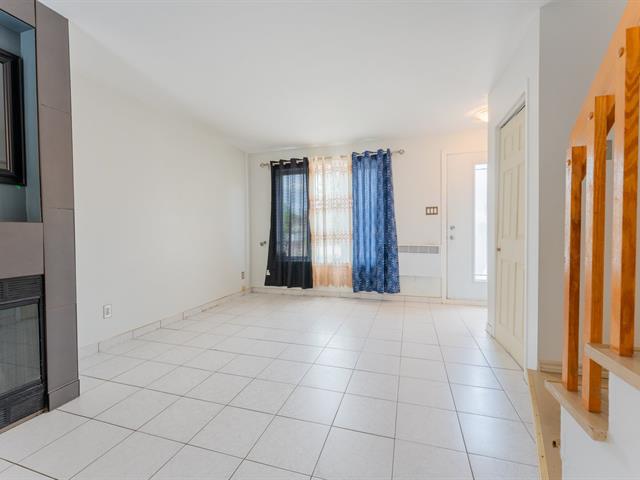
Living room
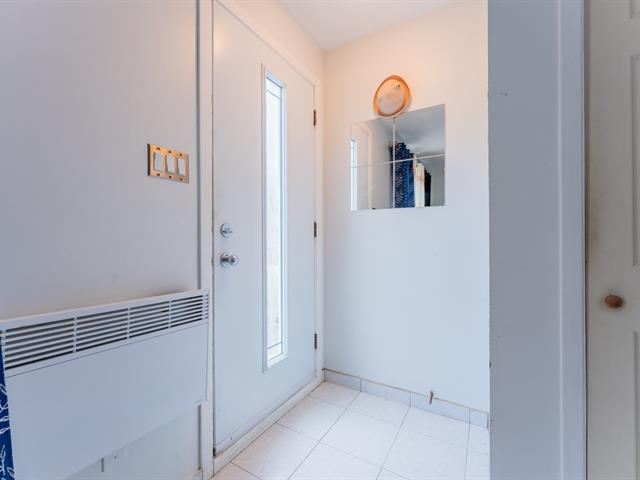
Hallway
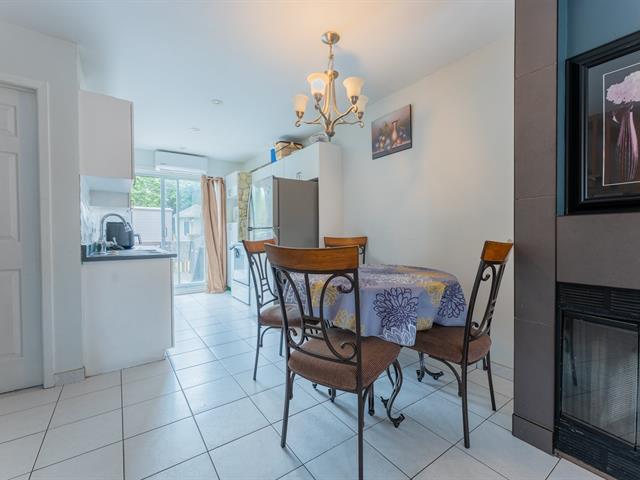
Dining room
|
|
Sold
Description
Located in the highly sought-after Champfleury neighborhood
of Sainte-Rose (Laval), this charming townhouse offers the
perfect blend of comfort, practicality, and convenience.
Ideally situated close to schools, parks, public transit,
grocery stores, and all essential services, it's the
perfect fit for a young family, couple, or first-time buyer.
The home features two well-sized bedrooms upstairs and a
third bedroom in the fully finished basement, giving you
the flexibility to accommodate a home office, guest room,
or teen space. Well-maintained and move-in ready, this
property is a rare opportunity to own in one of Laval's
most desirable and family-friendly communities.
Inclusions:
Exclusions : N/A
| BUILDING | |
|---|---|
| Type | Two or more storey |
| Style | Attached |
| Dimensions | 32.2x15.1 P |
| Lot Size | 166.1 MC |
| EXPENSES | |
|---|---|
| Common expenses/Rental | $ 3000 / year |
| Municipal Taxes (2025) | $ 2200 / year |
| School taxes (2025) | $ 215 / year |
|
ROOM DETAILS |
|||
|---|---|---|---|
| Room | Dimensions | Level | Flooring |
| Living room | 14 x 11 P | Ground Floor | Ceramic tiles |
| Dining room | 10 x 8 P | Ground Floor | Ceramic tiles |
| Kitchen | 9 x 8 P | Ground Floor | Ceramic tiles |
| Washroom | 8 x 5 P | Ground Floor | Ceramic tiles |
| Primary bedroom | 14 x 11 P | 2nd Floor | Floating floor |
| Bedroom | 11 x 9 P | 2nd Floor | Floating floor |
| Bathroom | 8 x 7 P | 2nd Floor | Ceramic tiles |
| Family room | 21 x 14 P | Basement | Floating floor |
| Bedroom | 14 x 9 P | Basement | Floating floor |
|
CHARACTERISTICS |
|
|---|---|
| Roofing | Asphalt shingles |
| Proximity | Daycare centre, Elementary school, High school, Highway |
| Heating system | Electric baseboard units |
| Heating energy | Electricity |
| Basement | Finished basement |
| Sewage system | Municipal sewer |
| Water supply | Municipality |
| Parking | Outdoor |
| Foundation | Poured concrete |
| Zoning | Residential |
| Rental appliances | Water heater |
| Hearth stove | Wood fireplace |