2395 Rue du Passerin, Laval (Sainte-Rose), QC H7L0G3 $949,000
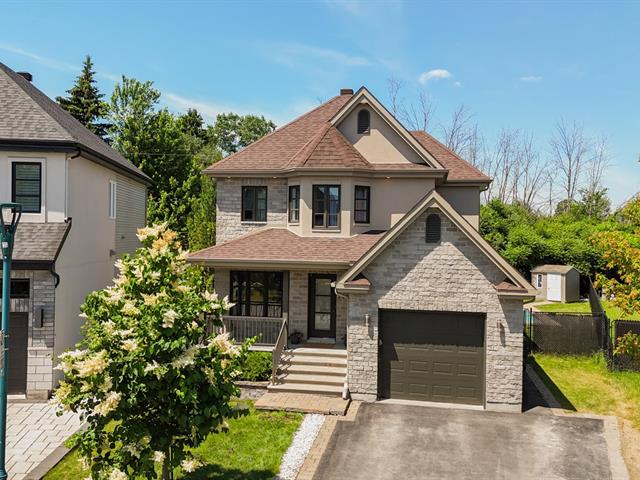
Frontage
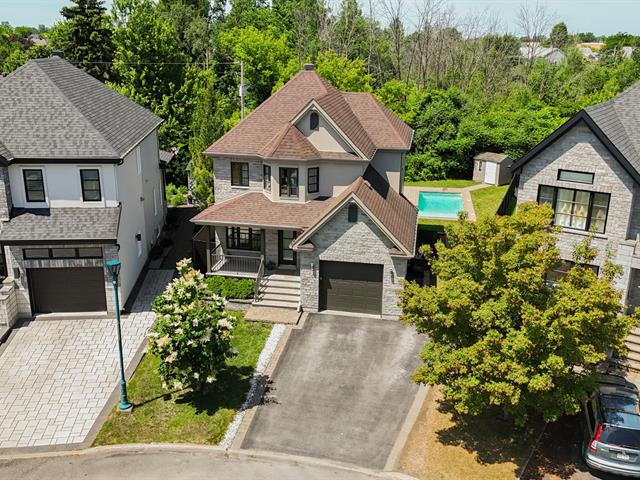
Aerial photo
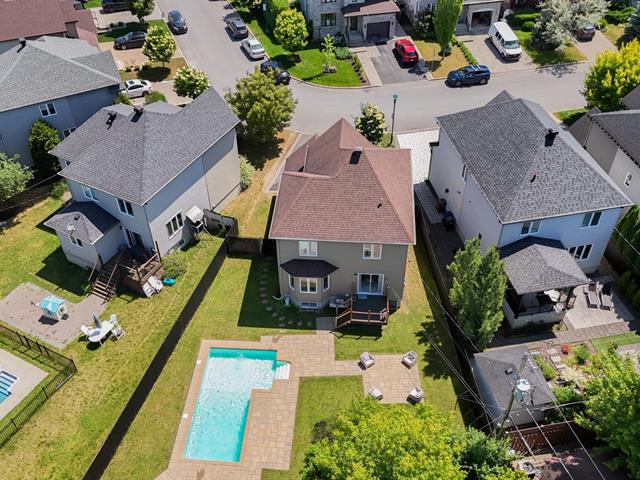
Aerial photo
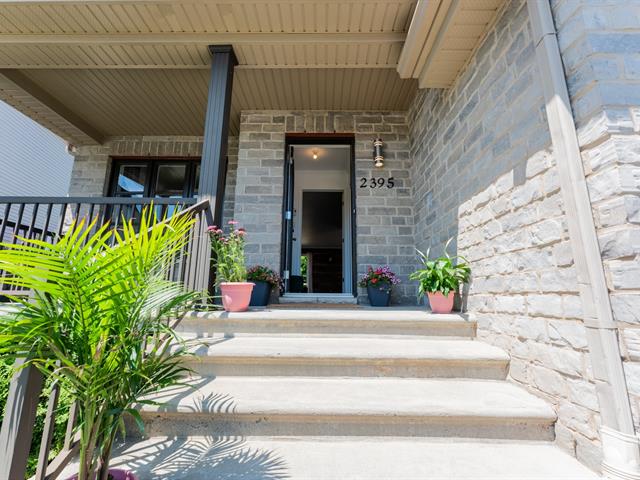
Frontage
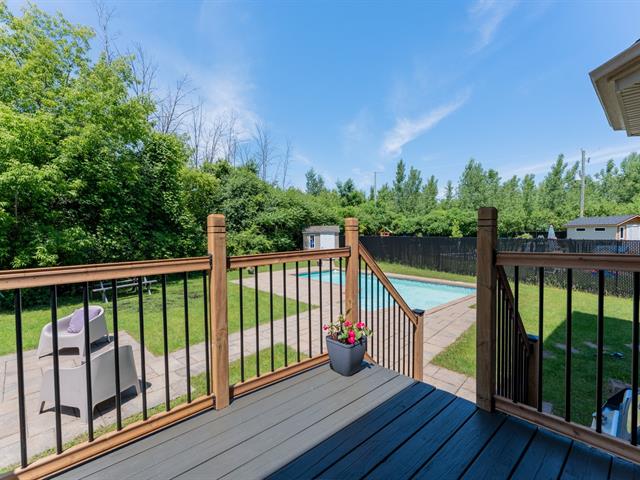
Balcony
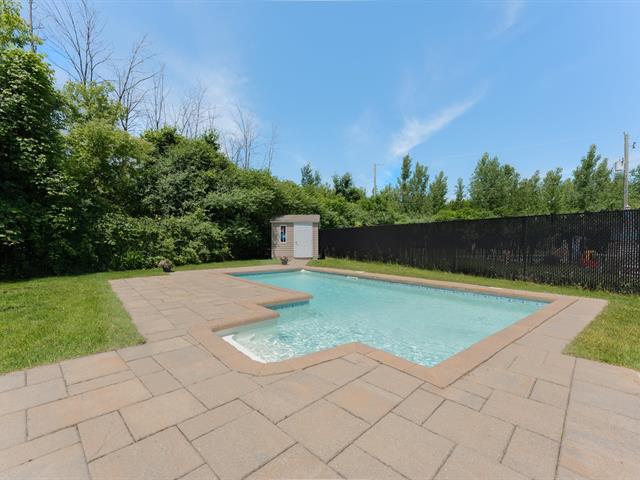
Pool
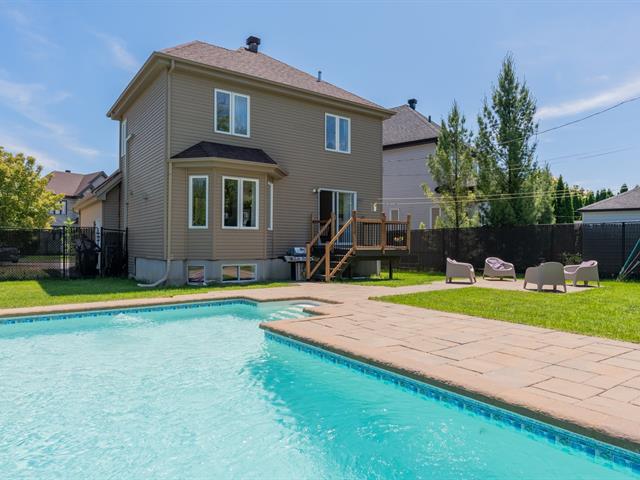
Back facade
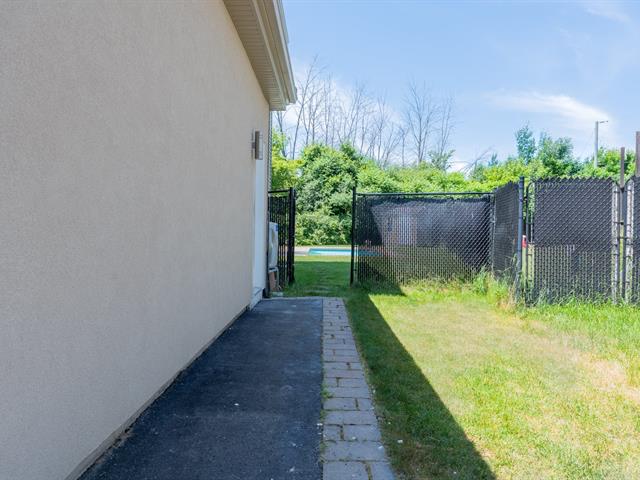
Exterior entrance
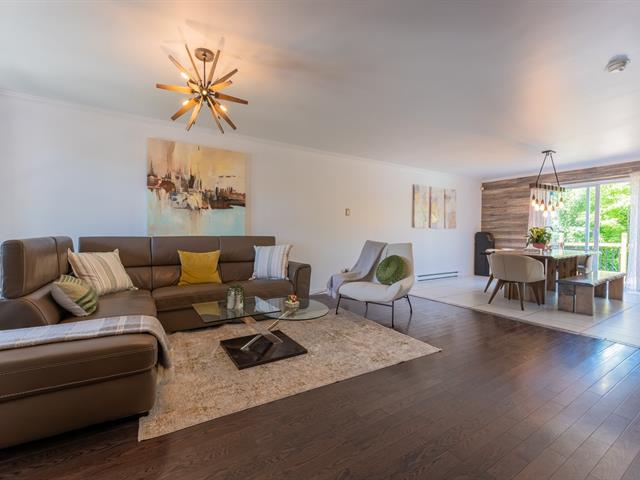
Overall View
|
|
Sold
Description
In the sought-after Sainte-Rose area of Laval, discover a
home where every detail has been designed to combine
elegance, comfort, and quality of life. Built in 2012 and
recently carefully renovated, this modern property
captivates from the very first moment with its light-filled
living area, inviting living room, and sleek kitchen,
perfectly integrated into a convivial dining room--an ideal
space for moments with family or friends. Upstairs, three
spacious bedrooms offer a peaceful haven for everyone,
accompanied by a full bathroom with a refined design. The
fully finished basement adds two additional bedrooms,
perfect for an office, guests, or teenagers, in addition to
a second full bathroom and a multipurpose space that can
become a family room or home theater. Outside, the vast lot
with no rear neighbors invites you to fully enjoy the
beautiful season, with a large, intimate courtyard and a
superb swimming pool ready to welcome summer memories.
Nestled in a quiet, family-friendly neighborhood, close to
schools, parks, and all amenities, this turnkey home is a
true rarity on the market--a great place to live, and one
to discover without delay.
home where every detail has been designed to combine
elegance, comfort, and quality of life. Built in 2012 and
recently carefully renovated, this modern property
captivates from the very first moment with its light-filled
living area, inviting living room, and sleek kitchen,
perfectly integrated into a convivial dining room--an ideal
space for moments with family or friends. Upstairs, three
spacious bedrooms offer a peaceful haven for everyone,
accompanied by a full bathroom with a refined design. The
fully finished basement adds two additional bedrooms,
perfect for an office, guests, or teenagers, in addition to
a second full bathroom and a multipurpose space that can
become a family room or home theater. Outside, the vast lot
with no rear neighbors invites you to fully enjoy the
beautiful season, with a large, intimate courtyard and a
superb swimming pool ready to welcome summer memories.
Nestled in a quiet, family-friendly neighborhood, close to
schools, parks, and all amenities, this turnkey home is a
true rarity on the market--a great place to live, and one
to discover without delay.
Inclusions:
Exclusions : N/A
| BUILDING | |
|---|---|
| Type | Two or more storey |
| Style | Detached |
| Dimensions | 11.77x9.1 M |
| Lot Size | 570.8 MC |
| EXPENSES | |
|---|---|
| Municipal Taxes (2025) | $ 4872 / year |
| School taxes (2025) | $ 500 / year |
|
ROOM DETAILS |
|||
|---|---|---|---|
| Room | Dimensions | Level | Flooring |
| Hallway | 6 x 5 P | Ground Floor | Ceramic tiles |
| Living room | 14 x 14 P | Ground Floor | Wood |
| Dining room | 14 x 14 P | Ground Floor | Ceramic tiles |
| Kitchen | 13 x 11 P | Ground Floor | Ceramic tiles |
| Primary bedroom | 13 x 17 P | 2nd Floor | Wood |
| Walk-in closet | 11 x 4 P | 2nd Floor | Wood |
| Bathroom | 11 x 9 P | 2nd Floor | Ceramic tiles |
| Bedroom | 13 x 10 P | 2nd Floor | Wood |
| Bedroom | 12 x 11 P | 2nd Floor | Wood |
| Family room | 19 x 13 P | Basement | Floating floor |
| Bedroom | 12 x 13 P | Basement | Floating floor |
| Bedroom | 11 x 8 P | Basement | Floating floor |
| Bathroom | 12 x 6 P | Basement | Ceramic tiles |
| Washroom | 4.5 x 5 P | Ground Floor | |
|
CHARACTERISTICS |
|
|---|---|
| Driveway | Asphalt |
| Garage | Attached |
| Heating energy | Electricity |
| Proximity | Elementary school, High school, Park - green area |
| Landscaping | Fenced |
| Basement | Finished basement |
| Topography | Flat |
| Parking | Garage |
| Pool | Inground |
| Sewage system | Municipal sewer |
| Water supply | Municipality |
| Foundation | Poured concrete |
| Zoning | Residential |
| Heating system | Space heating baseboards |