231 Rg du Moulin Rouge, Saint-Léonard-d'Aston, QC J0C1M0 $769,000
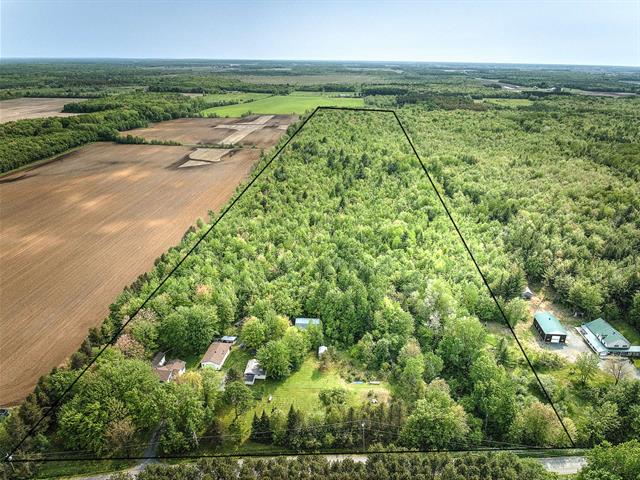
Frontage
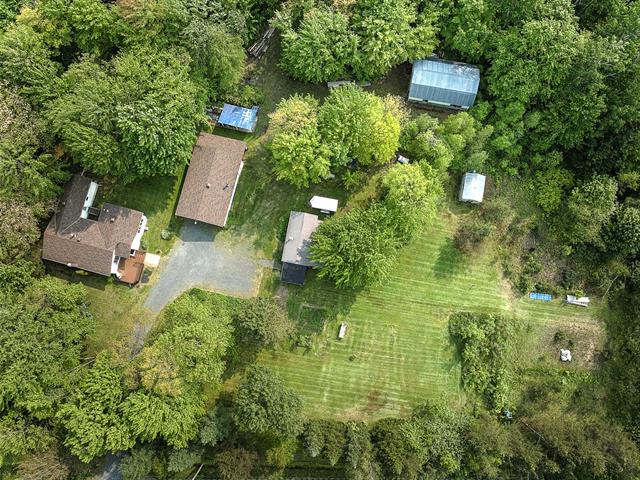
Aerial photo
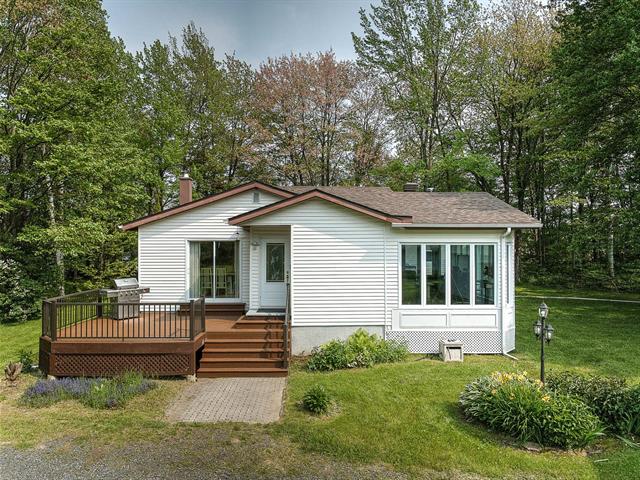
Balcony
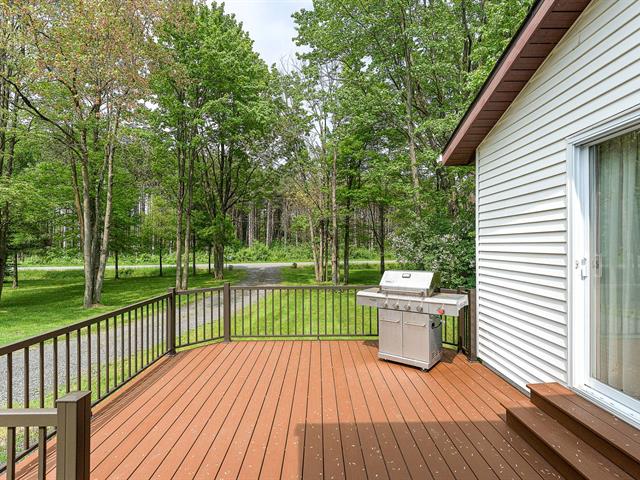
Frontage
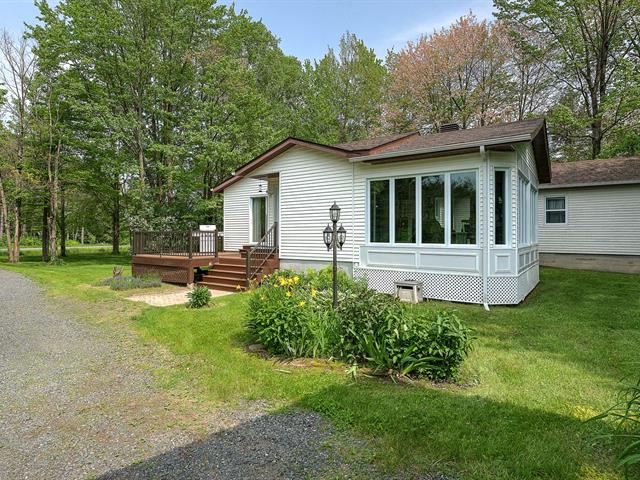
Overall View
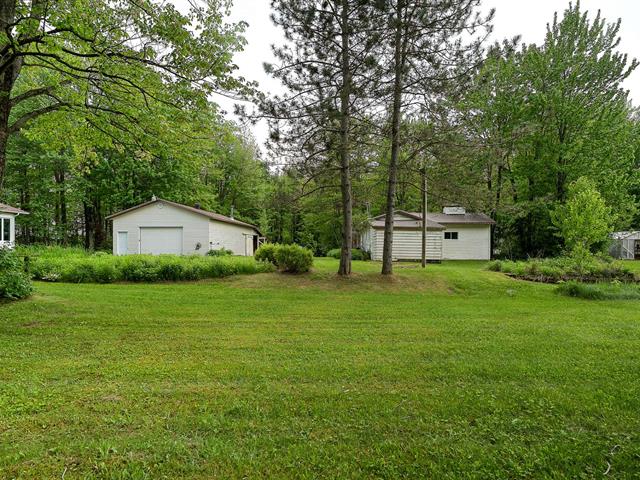
Parking
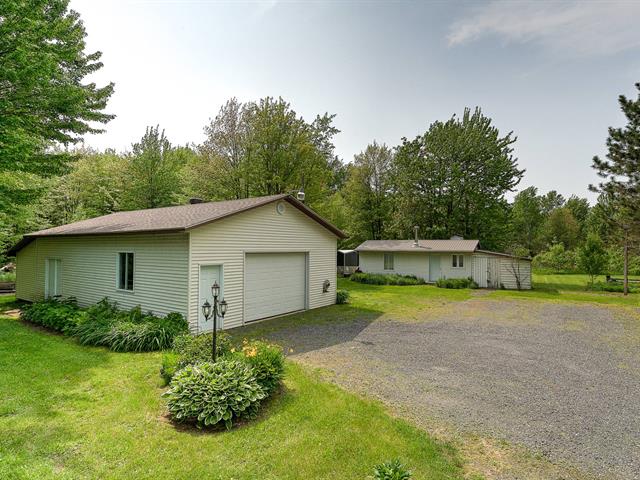
Garage
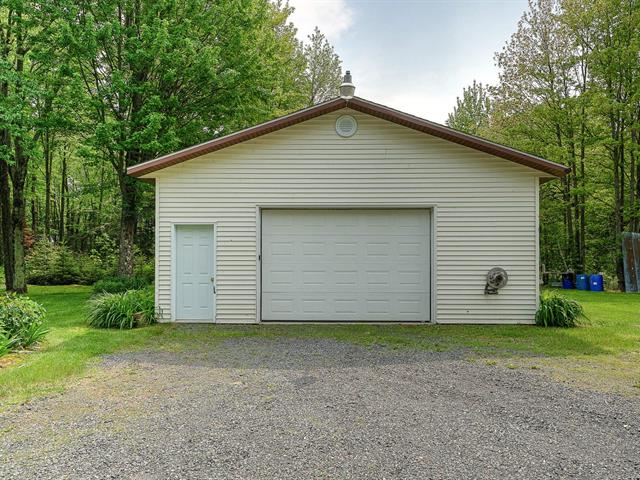
Garage
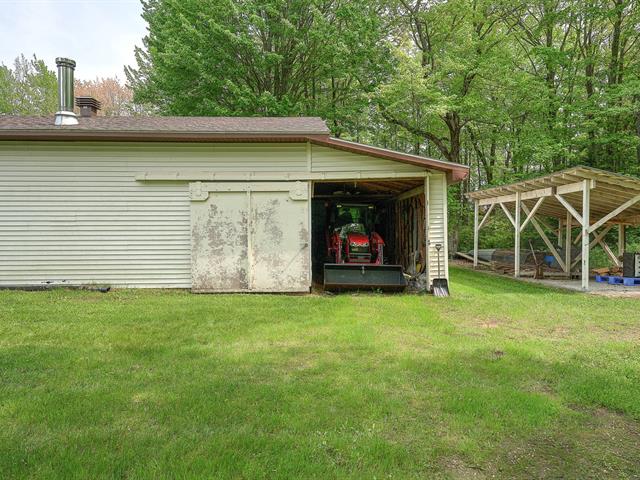
Maple grove
|
|
Description
Complete re-insulation of the attic in 2025, guaranteed for
15 years.
- Roof of the house and garage replaced in 2021
- Daikin central heat pump with electric furnace installed
in 2021
- VIQUA water softener system installed in 2019
- Front deck (patio) made of composite with aluminum
railings completed in 2022
- The stove(s), fireplace(s), combustion appliances, and
chimney(ies) are sold without any warranty as to their
compliance with applicable regulations or the requirements
imposed by insurance companies.
* The broker of the seller informs the buyer who is not
represented by a broker that he represents the seller and
defends his interests. It does not represent or advocate
the interests of the buyer. We recommend that the buyer be
represented by the broker of his choice. If the buyer still
chooses not to be represented, the seller's broker informs
that he will treat the buyer fairly.
** Fair treatment: To provide objective information on all
the facts relevant to the transaction as well as the rights
and obligations of all parties to the transaction, whether
or not they are represented by a broker.
Inclusions: Blinds, curtains, curtain rods, chandeliers, 3 stoves (garage, sunroom, and basement), water treatment system and softener, garage door opener and remote, skylight, TV antenna mast, clothesline, outdoor fireplace, 2 sump pumps, kitchen island with counter stools. Garage freezer. Greenhouse furnace. Everything inside the sugar shack (old wood stove, maple water evaporator, buckets) included as-is with no guarantee of functionality. Hunting blind and tree stands.
Exclusions : All household appliances (washer, dryer, dishwasher, two refrigerators -- one in the kitchen and one in the basement -- stove, and small freezer in the office). Central vacuum (motor and accessories), although not functional. Diesel fuel tank.
| BUILDING | |
|---|---|
| Type | Hobby Farm |
| Style | |
| Dimensions | 15x14.97 M |
| Lot Size | 163170 MC |
| EXPENSES | |
|---|---|
| Insurance | $ 3033 / year |
| Municipal Taxes (2025) | $ 2842 / year |
| School taxes (2025) | $ 323 / year |
|
ROOM DETAILS |
|||
|---|---|---|---|
| Room | Dimensions | Level | Flooring |
| Solarium | 11.4 x 20.1 P | Ground Floor | Floating floor |
| Dining room | 10.3 x 14.9 P | Ground Floor | Floating floor |
| Kitchen | 10.8 x 14.4 P | Ground Floor | Floating floor |
| Bathroom | 8.8 x 9.0 P | Ground Floor | Ceramic tiles |
| Primary bedroom | 9.10 x 22.11 P | Ground Floor | Floating floor |
| Den | 7.11 x 9.10 P | Ground Floor | Floating floor |
| Home office | 11.1 x 11.9 P | Ground Floor | Floating floor |
| Bedroom | 11.10 x 11.9 P | Ground Floor | Floating floor |
| Family room | 23.11 x 11.0 P | Basement | Floating floor |
| Bedroom | 10.6 x 11.0 P | Basement | Floating floor |
|
CHARACTERISTICS |
|
|---|---|
| Basement | 6 feet and over, Partially finished |
| Zoning | Agricultural |
| Heating system | Air circulation |
| Water supply | Artesian well |
| Roofing | Asphalt shingles |
| Proximity | ATV trail, Highway, Snowmobile trail |
| Building | Barn, Garage, Other |
| Equipment available | Central air conditioning, Central heat pump, Central vacuum cleaner system installation, Electric garage door |
| Garage | Double width or more, Heated |
| Heating energy | Electricity |
| Exploitation | Maple forest |
| Distinctive features | No neighbours in the back, Wooded lot: hardwood trees |
| Driveway | Not Paved |
| Parking | Outdoor |
| Sewage system | Purification field, Septic tank |
| Bathroom / Washroom | Seperate shower |
| Hearth stove | Wood burning stove |