2300 Rue Tupper, Montréal (Ville-Marie), QC H3H0B9 $1,795/M
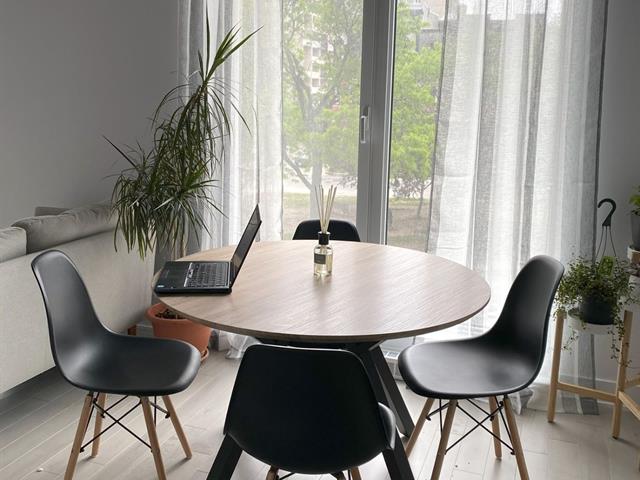
Dining room
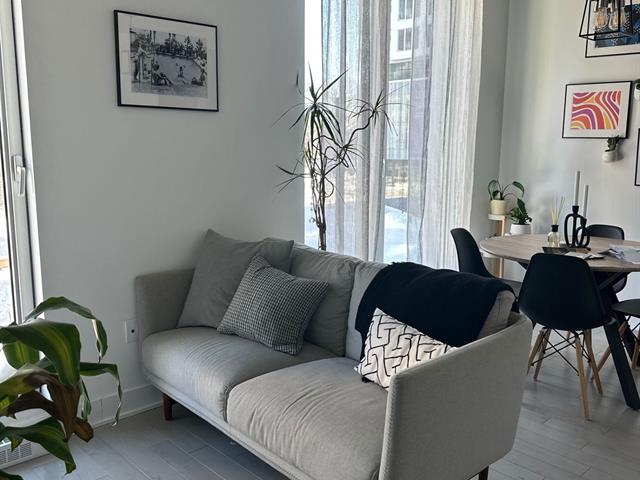
Living room
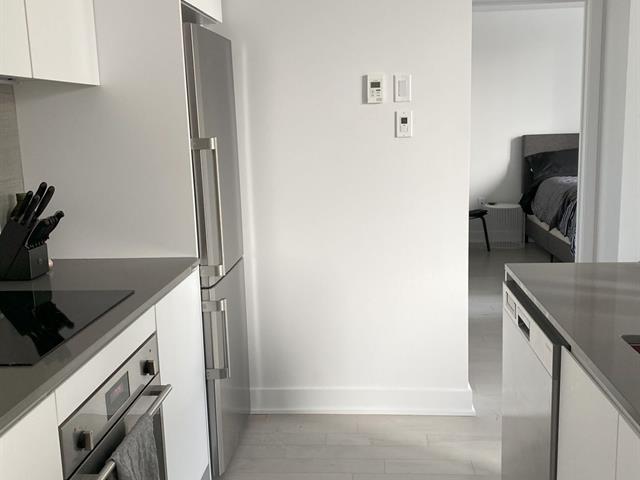
Kitchen
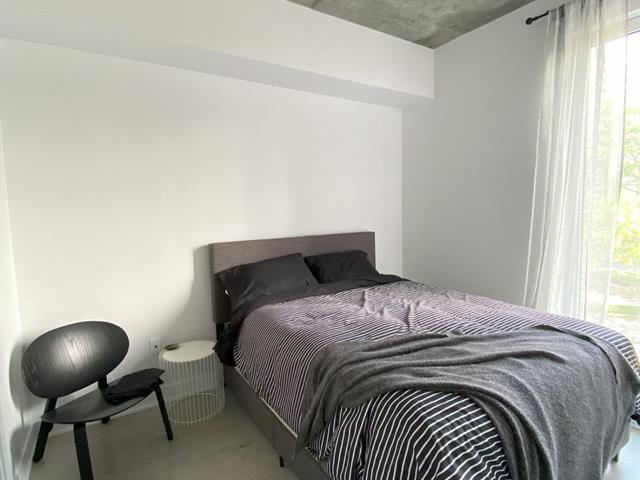
Primary bedroom
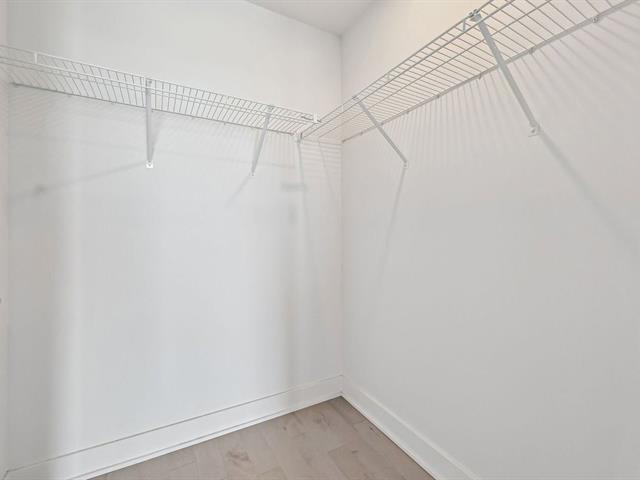
Walk-in closet
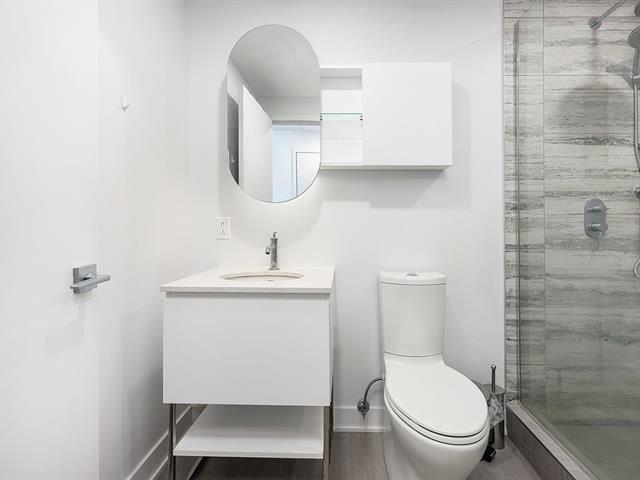
Bathroom
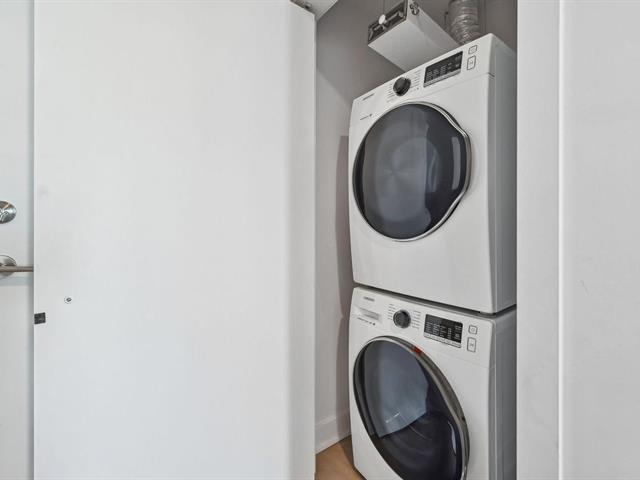
Laundry room
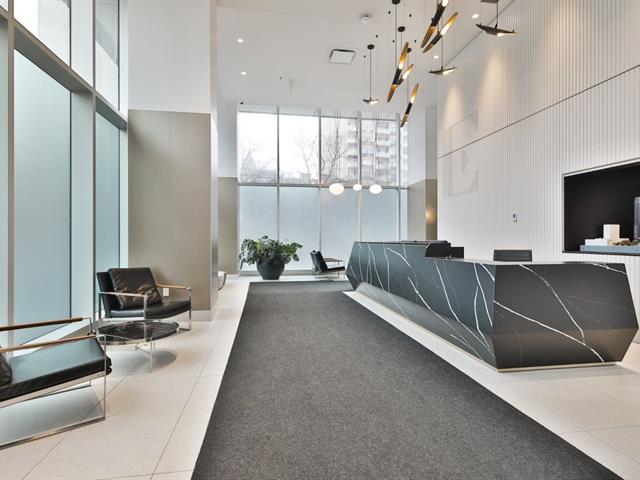
Reception Area
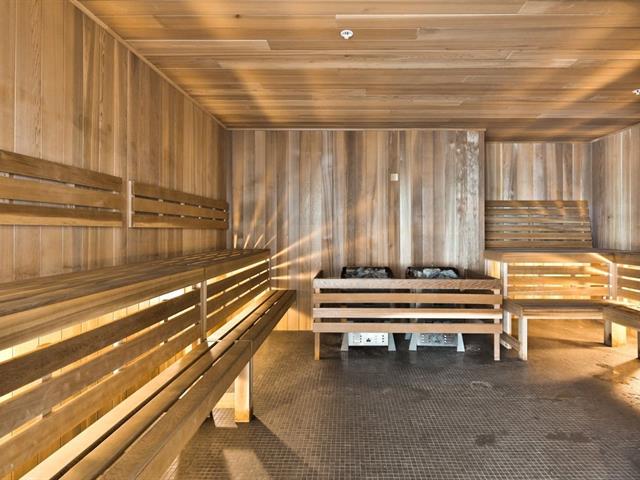
Other
|
|
Description
Stunning fully furnished condo in Montreal's prestigious EstWest Tower. Elegant finishes, access to gym, spa, pool, common areas, and a terrace with city views. Steps from Metro, grocery stores, shopping, UQAM, Place des Arts, and vibrant dining and entertainment. Perfect for those seeking luxury, comfort, and dynamic city living.
Provide credit verification that meets the full
satisfaction of the landlord. Provide proof of employment
to the full satisfaction of the landlord. No subletting the
unit in any form, including for Airbnb-type rentals. No
smoking and using cannabis on the premises. No pets.
Provide liability insurance coverage of at least $2M before
taking occupancy. Pay the first month's rent at the time of
signing the lease. Accept the condominium rules and the
building's regulations at the time of signing the lease.
Return the unit and furniture in the same condition as they
were delivered, any painting or alterations of any kind
must be approved by the landlord in advance.
satisfaction of the landlord. Provide proof of employment
to the full satisfaction of the landlord. No subletting the
unit in any form, including for Airbnb-type rentals. No
smoking and using cannabis on the premises. No pets.
Provide liability insurance coverage of at least $2M before
taking occupancy. Pay the first month's rent at the time of
signing the lease. Accept the condominium rules and the
building's regulations at the time of signing the lease.
Return the unit and furniture in the same condition as they
were delivered, any painting or alterations of any kind
must be approved by the landlord in advance.
Inclusions: Refrigerator, built-in oven, hob, dishwasher, microwave oven, washer, dryer, Fully furnished as shown in the pictures.
Exclusions : Electricity, internet and tenant insurance
| BUILDING | |
|---|---|
| Type | Apartment |
| Style | Detached |
| Dimensions | 0x0 |
| Lot Size | 0 |
| EXPENSES | |
|---|---|
| N/A |
|
ROOM DETAILS |
|||
|---|---|---|---|
| Room | Dimensions | Level | Flooring |
| Family room | 15.2 x 8.4 P | Ground Floor | Wood |
| Hallway | 12.5 x 3.7 P | Ground Floor | Wood |
| Kitchen | 9.4 x 7.8 P | Ground Floor | Ceramic tiles |
| Bedroom | 10.6 x 9.1 P | Ground Floor | Wood |
| Bathroom | 7 x 5 P | Ground Floor | Ceramic tiles |
|
CHARACTERISTICS |
|
|---|---|
| Equipment available | Alarm system, Furnished, Ventilation system, Wall-mounted air conditioning |
| Proximity | Cegep, Daycare centre, Elementary school, High school, Hospital, Public transport, University |
| Available services | Common areas, Exercise room, Indoor pool, Outdoor pool, Roof terrace, Sauna |
| Heating system | Electric baseboard units |
| Heating energy | Electricity |
| Easy access | Elevator |
| Sewage system | Municipal sewer |
| Water supply | Municipality |
| Restrictions/Permissions | No pets allowed, Short-term rentals not allowed, Smoking not allowed |
| Zoning | Residential |