2265 Rue Loiseau, Montréal (Saint-Laurent), QC H4K2S1 $839,000
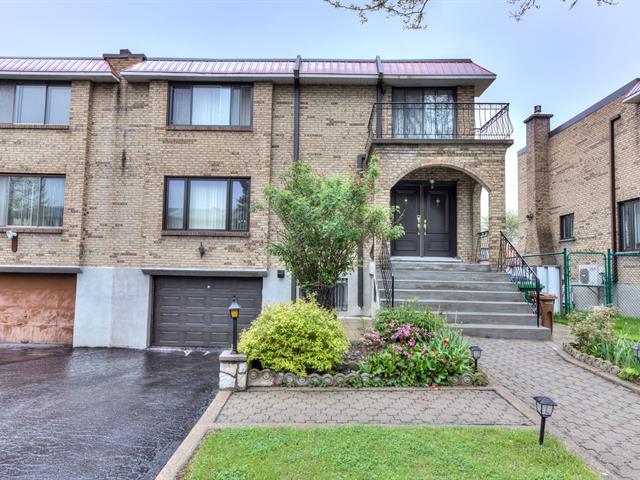
Frontage
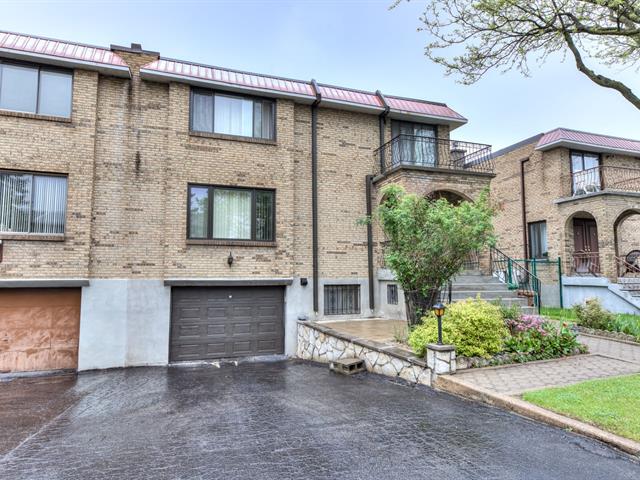
Frontage
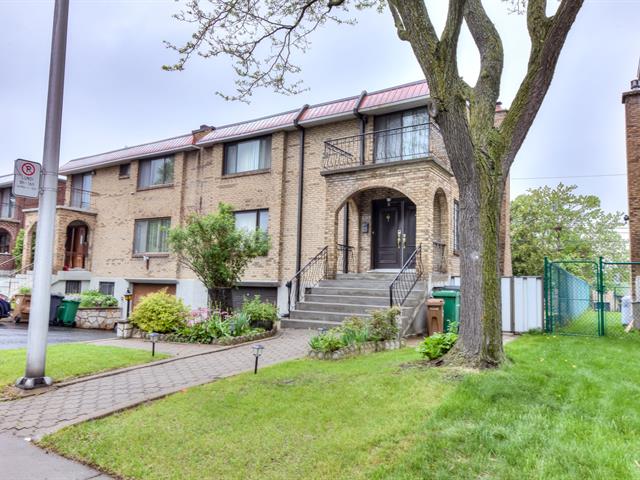
Frontage
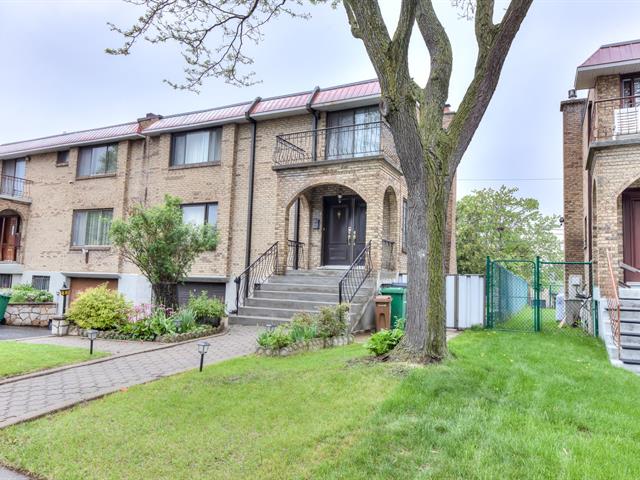
Frontage
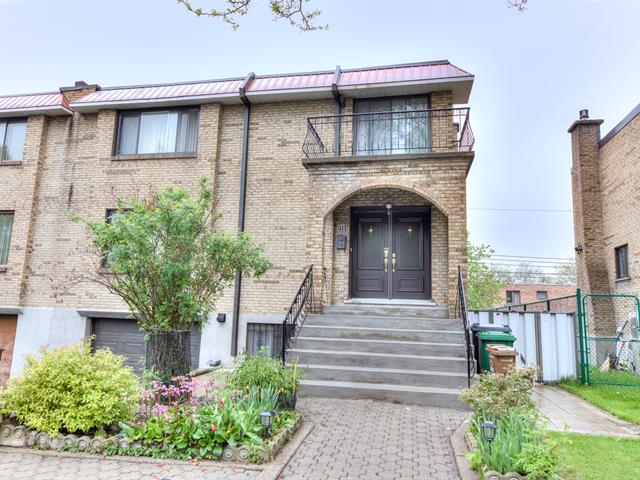
Frontage
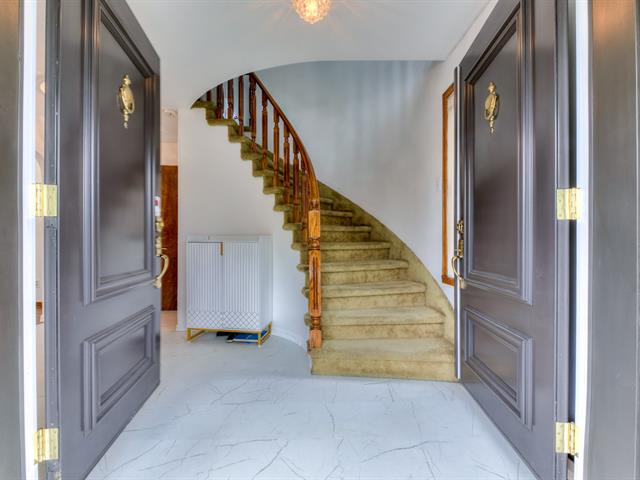
Hallway
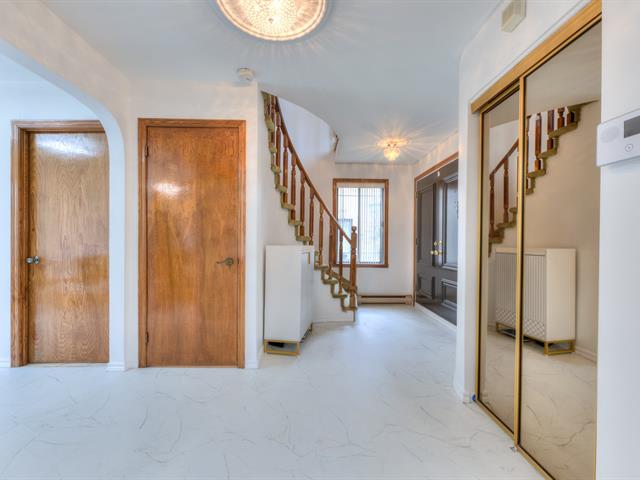
Hallway
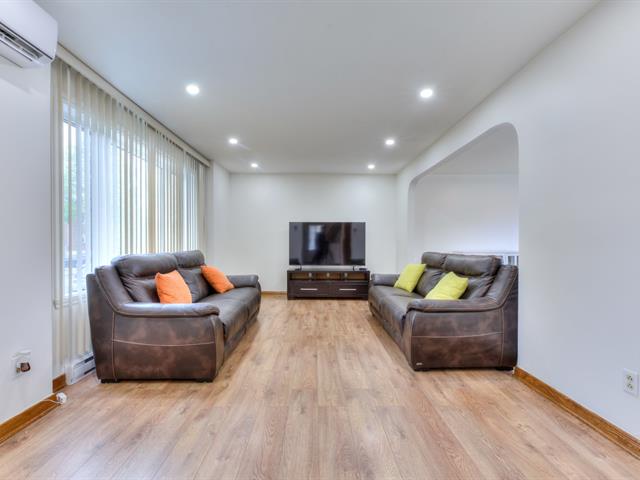
Living room
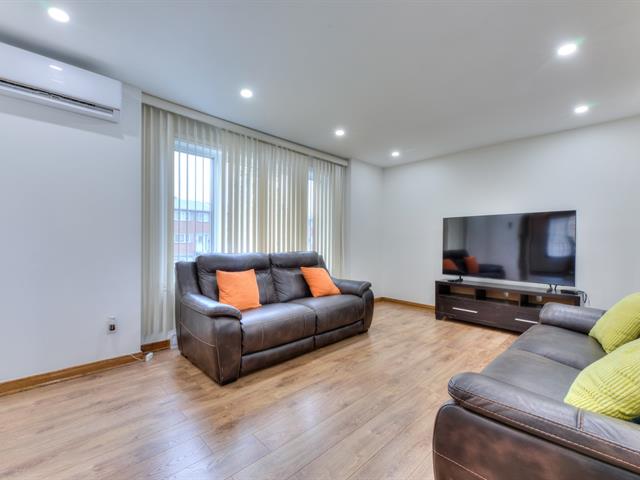
Living room
|
|
Description
Beautifully maintained two-storey property located in a quiet neighborhood.Open concept area for living room, dining room and kitchen.3 bedrooms,2+1 bathrooms and an overall large Family space.large backyard and a two-car driveway with an attached garage. Located in a quiet residential area yet just steps away from all amenities. Much renovation recently.See addendum for more details.Roof 2023. visit is possible : Monday to Friday From 6pm 8pm. weekend From 11 am to 8pm.
-The front entrence Stair is repaired
-fresh paint on the main floor
-pot light install in the living room
-install a small kitchen on the basement
The previous seller declares
The water heater was replaced in September 2018;
In 2018, the walls of all rooms were painted;
In 2019, the rainwater pump in the garage was replaced and
the indoor and outdoor drainage
systems of the garage were renovated;
In 2020, the back garden pavement was renovated and
hardened, and the roof of the garden room was replaced;
The front staircase of the house was renovated in 2020;
In 2020, waterproof paving and hardening were carried out
around the foundation of the house;
In 2020, a separate set of independent air conditioners for
the upper and lower floors was newly installed;
In 2021, all outdoor railings will be rust-proofed, painted
and refurbished;
In 2021, the front garden flower bed was renovated and the
ground in front of the house was hardened;
The roof was replaced in 2023;
In 2023, the windows in most rooms were replaced and
insulated glass windows were installed;
New floors will be laid in all rooms in 2023;
In 2023, the garage floor was polished and painted, and new
garage storage racks were installed;
All doors on the second floor were replaced in 2023;
In 2024, the cabinets were renovated, the handles, lotus
leaves and other hardware were replaced, and the range hood
was replaced;
All light fixtures on the first floor will be replaced in
2024;
In 2024, the bathroom countertop on the first floor was
replaced, the faucet was replaced,
the bathroom cabinet door on the first floor was renovated,
and the handles, lotus leaves and other hardware were
replaced.
-fresh paint on the main floor
-pot light install in the living room
-install a small kitchen on the basement
The previous seller declares
The water heater was replaced in September 2018;
In 2018, the walls of all rooms were painted;
In 2019, the rainwater pump in the garage was replaced and
the indoor and outdoor drainage
systems of the garage were renovated;
In 2020, the back garden pavement was renovated and
hardened, and the roof of the garden room was replaced;
The front staircase of the house was renovated in 2020;
In 2020, waterproof paving and hardening were carried out
around the foundation of the house;
In 2020, a separate set of independent air conditioners for
the upper and lower floors was newly installed;
In 2021, all outdoor railings will be rust-proofed, painted
and refurbished;
In 2021, the front garden flower bed was renovated and the
ground in front of the house was hardened;
The roof was replaced in 2023;
In 2023, the windows in most rooms were replaced and
insulated glass windows were installed;
New floors will be laid in all rooms in 2023;
In 2023, the garage floor was polished and painted, and new
garage storage racks were installed;
All doors on the second floor were replaced in 2023;
In 2024, the cabinets were renovated, the handles, lotus
leaves and other hardware were replaced, and the range hood
was replaced;
All light fixtures on the first floor will be replaced in
2024;
In 2024, the bathroom countertop on the first floor was
replaced, the faucet was replaced,
the bathroom cabinet door on the first floor was renovated,
and the handles, lotus leaves and other hardware were
replaced.
Inclusions: Main floor refrigerator, stove, range hood, washer, dryer, Basement stove and fridge, Wall mounted Ac,Light fixture, blinds, electric garage door opner
Exclusions : N/A
| BUILDING | |
|---|---|
| Type | Two or more storey |
| Style | Semi-detached |
| Dimensions | 26x32 P |
| Lot Size | 3600 PC |
| EXPENSES | |
|---|---|
| Municipal Taxes (2025) | $ 4268 / year |
| School taxes (2025) | $ 20 / year |
|
ROOM DETAILS |
|||
|---|---|---|---|
| Room | Dimensions | Level | Flooring |
| Living room | 16.4 x 10.1 P | Ground Floor | Wood |
| Dining room | 13.8 x 12.9 P | Ground Floor | Wood |
| Kitchen | 9.3 x 7.1 P | Ground Floor | Ceramic tiles |
| Dinette | 12.8 x 8.4 P | Ground Floor | Ceramic tiles |
| Washroom | 11.2 x 6.2 P | Ground Floor | |
| Primary bedroom | 15.5 x 12.1 P | 2nd Floor | Wood |
| Bedroom | 15.6 x 12.1 P | 2nd Floor | Wood |
| Bedroom | 10.6 x 9.6 P | 2nd Floor | Wood |
| Bathroom | 4.1 x 6.5 P | 2nd Floor | |
| Family room | 23.7 x 17.8 P | Basement | Wood |
| Bathroom | 6.1 x 4.1 P | Basement | |
| Cellar / Cold room | 11.9 x 6.1 P | Basement | Linoleum |
|
CHARACTERISTICS |
|
|---|---|
| Basement | 6 feet and over, Finished basement |
| Driveway | Asphalt |
| Garage | Attached, Fitted, Single width |
| Siding | Brick |
| Proximity | Cegep, Elementary school, High school, Highway, Hospital |
| Equipment available | Electric garage door |
| Heating energy | Electricity |
| Parking | Garage, Outdoor |
| Sewage system | Municipal sewer |
| Water supply | Municipality |
| Foundation | Poured concrete |
| Zoning | Residential |