219 Rue Potvin, Saguenay (Laterrière), QC G7N2A5 $599,900
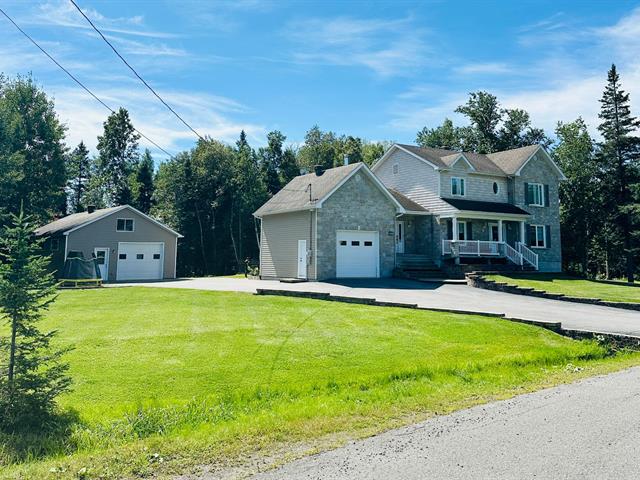
Land/Lot
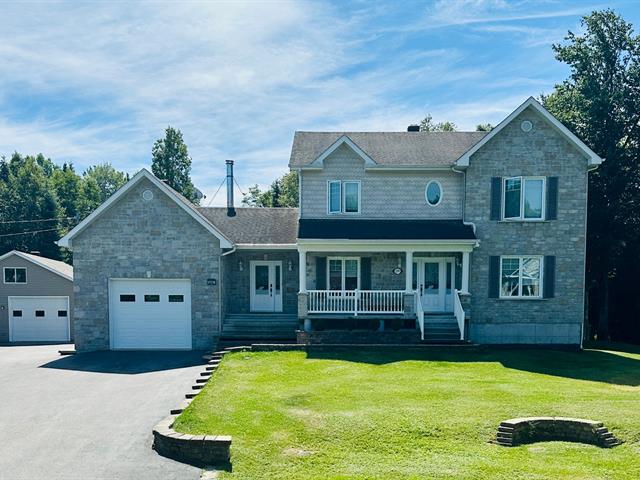
Frontage
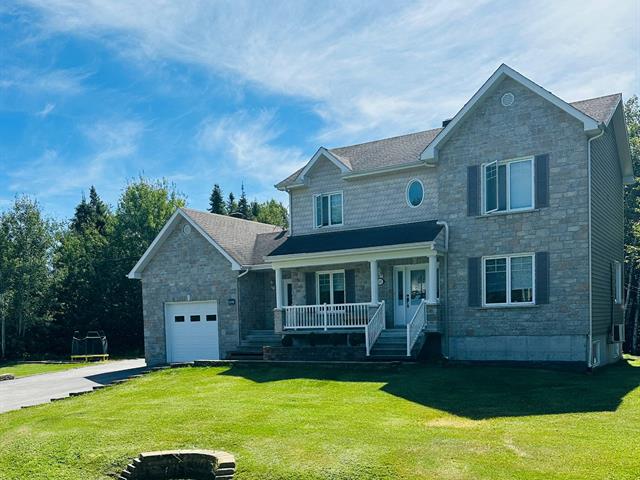
Frontage
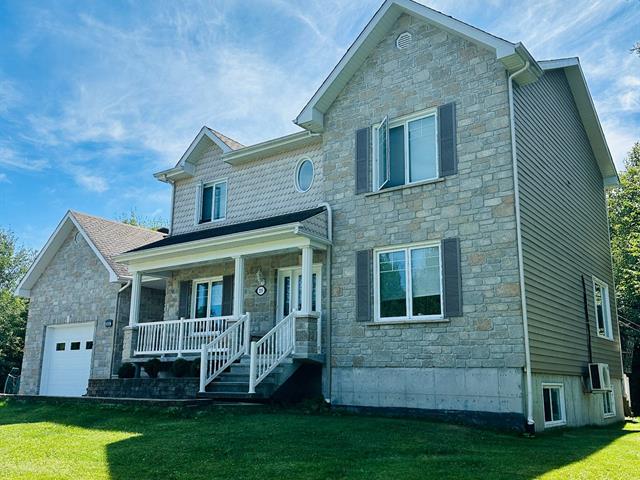
Frontage
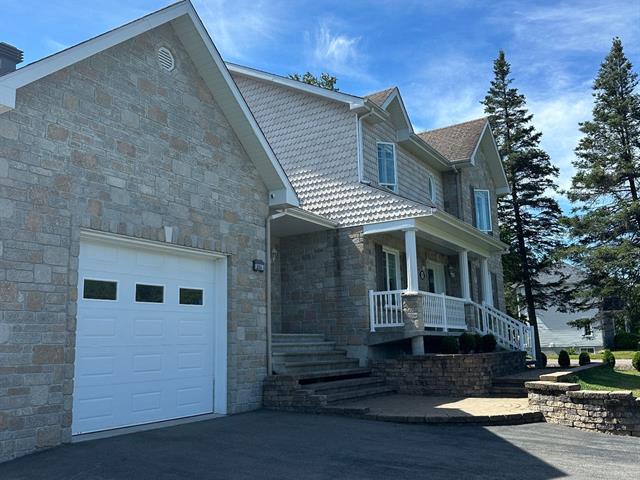
Frontage
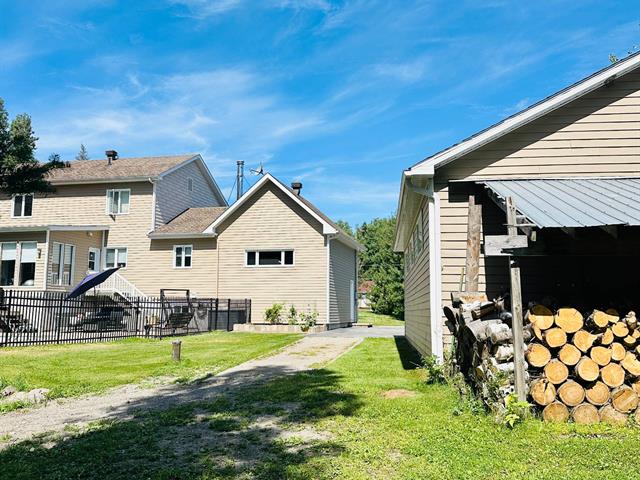
Back facade
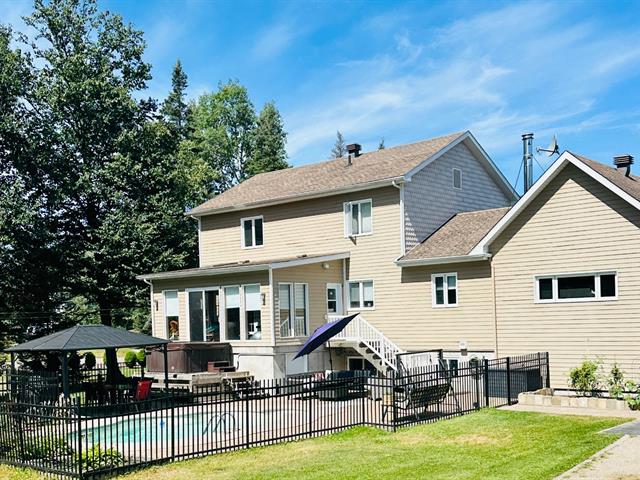
Back facade
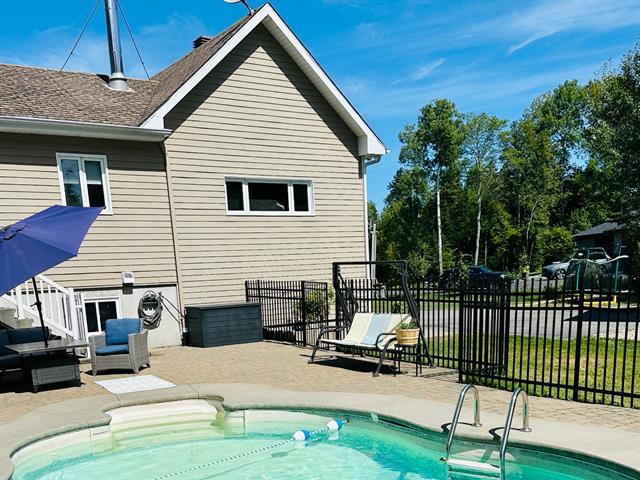
Pool
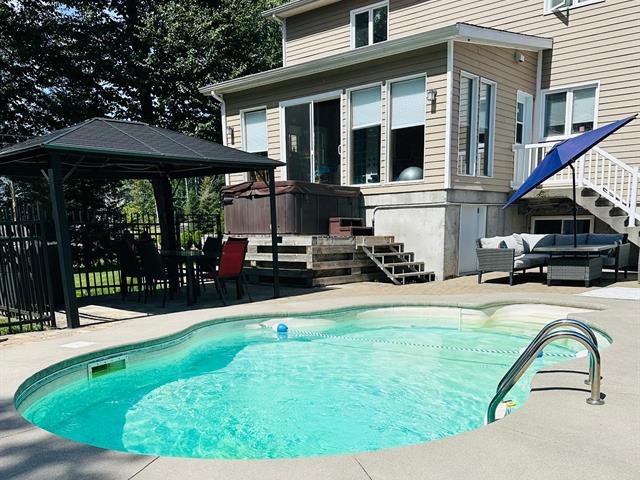
Pool
|
|
Sold
Description
Single-family home with ample space for the whole family
and more.
It offers three bedrooms upstairs, one on the ground floor
that can be used as an office or reading room, and one in
the basement.
Adjacent to the dining room, you will find an inviting
summer kitchen-style room with easy access to the pool and
spa, especially during the cooler seasons.
In the basement: a playroom, family room, or exercise room,
along with a bedroom with bathroom and laundry room. The
basement ends with the electrical room, where you will find
the furnace, water heater, filters, central vacuum system,
garage entrance hatch for firewood, and even more storage
space, as there is throughout the house and in the two
garages, one of which is detached, making it easier to
carry out noisier activities. Come and take a walk down
this dead-end surrounded by nature.
and more.
It offers three bedrooms upstairs, one on the ground floor
that can be used as an office or reading room, and one in
the basement.
Adjacent to the dining room, you will find an inviting
summer kitchen-style room with easy access to the pool and
spa, especially during the cooler seasons.
In the basement: a playroom, family room, or exercise room,
along with a bedroom with bathroom and laundry room. The
basement ends with the electrical room, where you will find
the furnace, water heater, filters, central vacuum system,
garage entrance hatch for firewood, and even more storage
space, as there is throughout the house and in the two
garages, one of which is detached, making it easier to
carry out noisier activities. Come and take a walk down
this dead-end surrounded by nature.
Inclusions:
Exclusions : N/A
| BUILDING | |
|---|---|
| Type | Two or more storey |
| Style | Detached |
| Dimensions | 8x13.43 M |
| Lot Size | 4058 MC |
| EXPENSES | |
|---|---|
| Municipal Taxes (2025) | $ 6177 / year |
| School taxes (2025) | $ 402 / year |
|
ROOM DETAILS |
|||
|---|---|---|---|
| Room | Dimensions | Level | Flooring |
| Family room | 23.11 x 17.6 P | Basement | Floating floor |
| Bedroom | 14 x 10 P | Basement | Floating floor |
| Bathroom | 15.8 x 11 P | Basement | Ceramic tiles |
| Other | 16.6 x 10.4 P | Basement | Concrete |
| Hallway | 10.6 x 10.4 P | Ground Floor | Ceramic tiles |
| Kitchen | 18 x 10.8 P | Ground Floor | Ceramic tiles |
| Dinette | 12.11 x 10.8 P | Ground Floor | Ceramic tiles |
| Living room | 15.7 x 12.10 P | Ground Floor | Wood |
| Bedroom | 10.8 x 9.7 P | Ground Floor | Wood |
| Primary bedroom | 17 x 12.10 P | 2nd Floor | Wood |
| Bedroom | 11.4 x 11.4 P | 2nd Floor | Wood |
| Bedroom | 12 x 10.2 P | 2nd Floor | Wood |
| Bathroom | 11.5 x 9 P | 2nd Floor | Ceramic tiles |
| Washroom | 8.2 x 5.6 P | Ground Floor | Ceramic tiles |
| Solarium | 19 x 11.9 P | Ground Floor | Other |
|
CHARACTERISTICS |
|
|---|---|
| Bathroom / Washroom | Adjoining to primary bedroom, Seperate shower |
| Water supply | Artesian well |
| Driveway | Asphalt |
| Roofing | Asphalt shingles |
| Proximity | ATV trail, Bicycle path, Cross-country skiing, Daycare centre, Elementary school, Golf, Highway, Park - green area, Snowmobile trail |
| Sewage system | BIONEST system, Purification field, Septic tank |
| Siding | Brick |
| Equipment available | Central vacuum cleaner system installation, Electric garage door, Ventilation system, Wall-mounted air conditioning, Wall-mounted heat pump, Water softener |
| Window type | Crank handle, Hung |
| Parking | Garage |
| Cupboard | Melamine |
| Heating system | Other |
| Foundation | Poured concrete |
| Windows | PVC |
| Zoning | Residential |
| Distinctive features | Wooded lot: hardwood trees |