2170 Boul. Keller, Montréal (Saint-Laurent), QC H4K2P8 $865,000
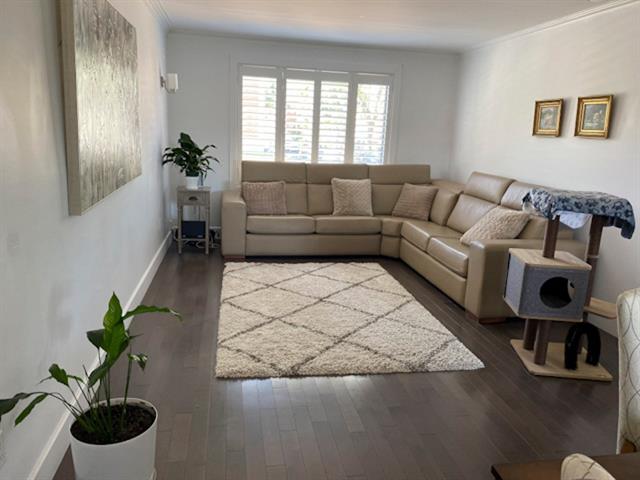
Frontage
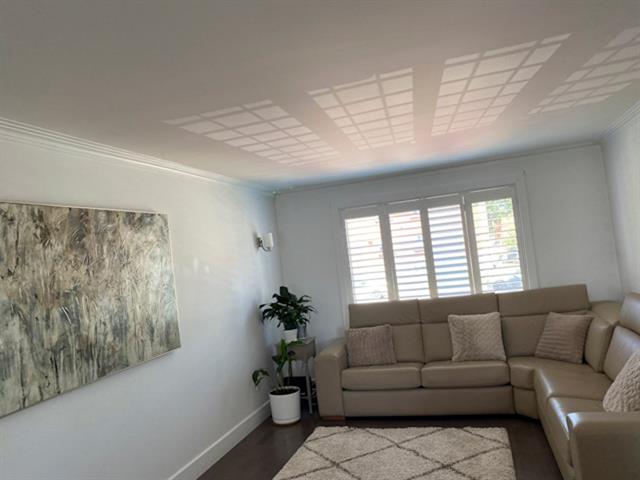
Dining room
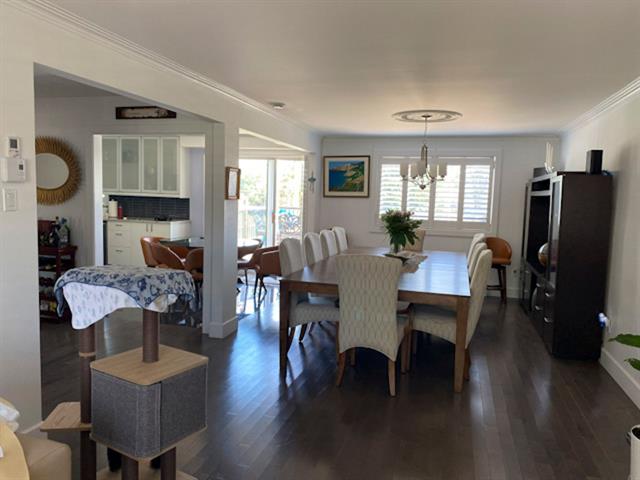
Dining room
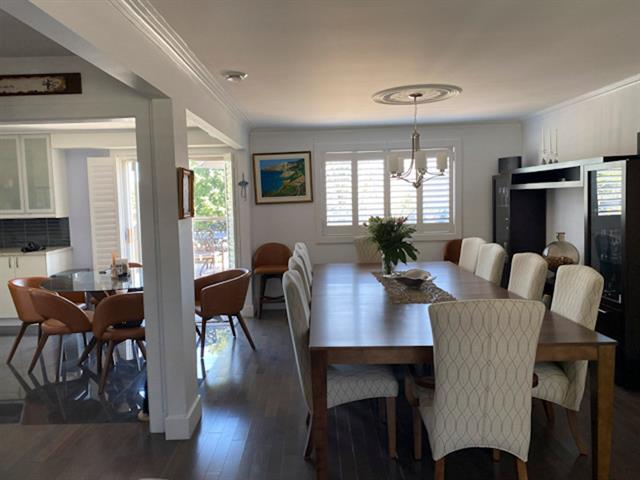
Dining room
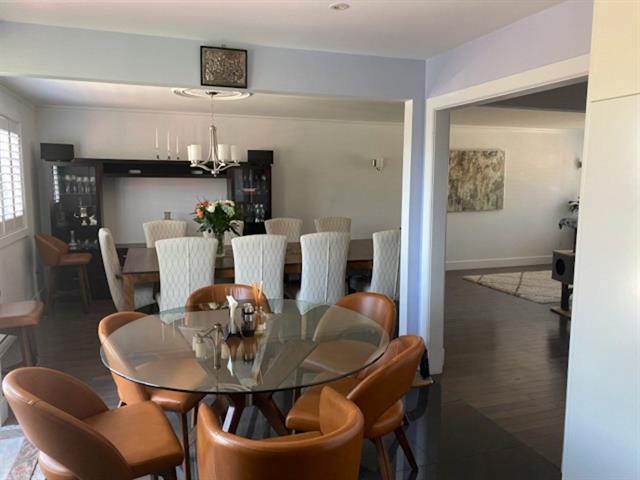
Living room
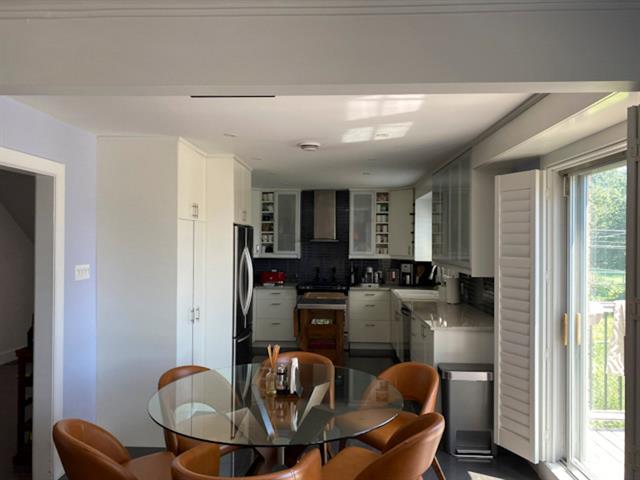
Living room
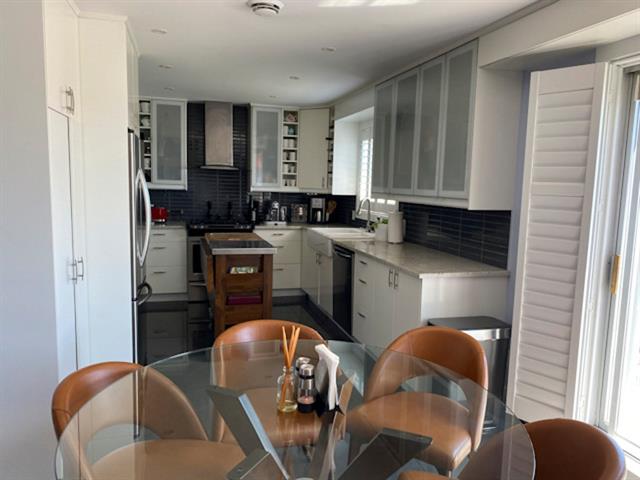
Dining room
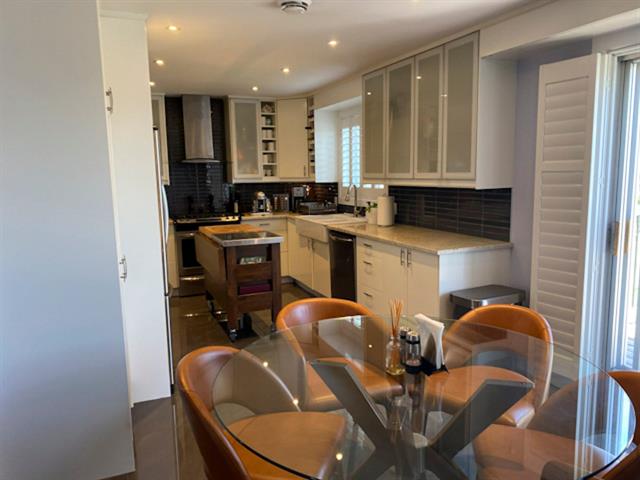
Dining room
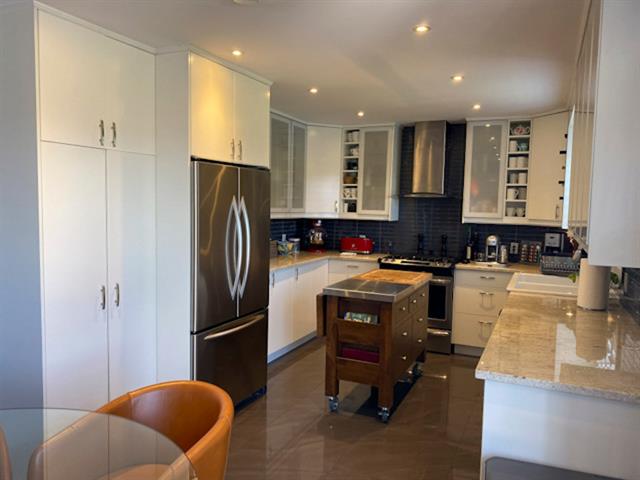
Kitchen
|
|
Sold
Description
Beautiful 4+1 Bedroom Home with Pool -- Prime Location Spacious and bright 4+1 bedroom, 3-bathroom home with powder room in a sought-after neighbourhood. Features include: Modern kitchen with dinette and open-concept living room Primary bedroom with ensuite bathroom and walk-in closet Finished basement with family room and propane fireplace Laundry room tucked away for convenience, plus added storage Integrated garage and outdoor parking Private backyard with swimming pool -- perfect for entertaining Ideal for families seeking comfort, space, and quality living in a desirable area.
Beautiful Family Home in a Sought-After Neighbourhood
Welcome to this stunning 4 + 1 bedroom, 3-bathroom
residence with an additional powder room, perfectly
blending comfort, style, and functionality.
The bright and spacious kitchen is designed for both
everyday living and entertaining, featuring modern
finishes, ample cabinetry, and a cozy dinette area that
opens to the elegant living room.
Upstairs, the primary suite offers a true retreat with its
luxurious ensuite bathroom and walk-in closet. The
additional bedrooms are generously sized and ideal for
family or guests.
The finished basement extends your living space with a warm
and inviting family room centered around a propane
fireplace, a laundry room discreetly tucked away, and extra
storage for added convenience.
Enjoy the outdoors with a private backyard, complete with a
swimming pool, perfect for relaxation and summer
gatherings. The integrated garage and driveway parking
provide comfort and practicality year-round.
Situated in one of the area's most desirable
neighbourhoods, this home offers the perfect combination of
elegance, space, and lifestyle. Finally the REM coming soon
Welcome to this stunning 4 + 1 bedroom, 3-bathroom
residence with an additional powder room, perfectly
blending comfort, style, and functionality.
The bright and spacious kitchen is designed for both
everyday living and entertaining, featuring modern
finishes, ample cabinetry, and a cozy dinette area that
opens to the elegant living room.
Upstairs, the primary suite offers a true retreat with its
luxurious ensuite bathroom and walk-in closet. The
additional bedrooms are generously sized and ideal for
family or guests.
The finished basement extends your living space with a warm
and inviting family room centered around a propane
fireplace, a laundry room discreetly tucked away, and extra
storage for added convenience.
Enjoy the outdoors with a private backyard, complete with a
swimming pool, perfect for relaxation and summer
gatherings. The integrated garage and driveway parking
provide comfort and practicality year-round.
Situated in one of the area's most desirable
neighbourhoods, this home offers the perfect combination of
elegance, space, and lifestyle. Finally the REM coming soon
Inclusions: Refrigerator, gaz stove, dishwasher, hood, custom shutters, blinds, all light fixtures of a permanent nature, washer, dryer, refrigerator in garage, shed, 21FT. above ground swimming pool and accessories, safe in storage under stairs, alarm (connected to central), ceiling mounted heater in garage.
Exclusions : Curtains and rods in bedrooms, mobile island in kitchen.
| BUILDING | |
|---|---|
| Type | Two or more storey |
| Style | Attached |
| Dimensions | 23x56 P |
| Lot Size | 0 |
| EXPENSES | |
|---|---|
| Energy cost | $ 369 / year |
| Common expenses/Rental | $ 4428 / year |
| Municipal Taxes (2025) | $ 5590 / year |
| School taxes (2025) | $ 698 / year |
|
ROOM DETAILS |
|||
|---|---|---|---|
| Room | Dimensions | Level | Flooring |
| Other | 10.6 x 4.2 P | Ground Floor | Ceramic tiles |
| Living room | 11.6 x 12.2 P | Ground Floor | Wood |
| Dining room | 13.5 x 11.6 P | Ground Floor | Wood |
| Kitchen | 12.3 x 10.7 P | Ground Floor | Ceramic tiles |
| Dinette | 10.5 x 6.6 P | Ground Floor | Ceramic tiles |
| Washroom | 5.3 x 3.9 P | Ground Floor | Ceramic tiles |
| Bedroom | 11.9 x 11.9 P | Ground Floor | Wood |
| Other | 14.4 x 7.6 P | Ground Floor | Wood |
| Washroom | 5.3 x 3.9 P | Ground Floor | Wood |
| Primary bedroom | 17.2 x 11.4 P | 2nd Floor | Wood |
| Walk-in closet | 6.4 x 5 P | 2nd Floor | Wood |
| Bathroom | 8.8 x 5.8 P | 2nd Floor | Ceramic tiles |
| Bedroom | 11.2 x 10.6 P | 2nd Floor | Wood |
| Bedroom | 13.5 x 10.9 P | 2nd Floor | Wood |
| Bedroom | 12.2 x 11.8 P | 2nd Floor | Wood |
| Bathroom | 10 x 6.3 P | 2nd Floor | Ceramic tiles |
| Hallway | 13 x 9.4 P | 2nd Floor | Wood |
| Family room | 18.2 x 16.4 P | Basement | Wood |
| Bathroom | 8.3 x 7.6 P | Basement | Ceramic tiles |
| Kitchen | 12.2 x 10.6 P | Basement | Ceramic tiles |
| Cellar / Cold room | 11 x 5.8 P | Basement | Ceramic tiles |
|
CHARACTERISTICS |
|
|---|---|
| Basement | 6 feet and over, Finished basement |
| Pool | Above-ground, Heated |
| Bathroom / Washroom | Adjoining to primary bedroom |
| Heating system | Air circulation, Electric baseboard units, Space heating baseboards |
| Windows | Aluminum |
| Roofing | Asphalt shingles |
| Proximity | ATV trail, Bicycle path, Cegep, Daycare centre, Elementary school, High school, Highway, Hospital, Park - green area, Public transport, Réseau Express Métropolitain (REM), University |
| Siding | Brick |
| Equipment available | Central air conditioning, Central heat pump, Central vacuum cleaner system installation, Electric garage door |
| Heating energy | Electricity |
| Landscaping | Fenced, Landscape |
| Parking | Garage, Outdoor |
| Hearth stove | Gas stove, Gaz fireplace |
| Sewage system | Municipal sewer |
| Water supply | Municipality |
| Distinctive features | No neighbours in the back |
| Driveway | Plain paving stone |
| Foundation | Poured concrete |
| Zoning | Residential |
| Garage | Single width |
| Window type | Sliding, Tilt and turn |
| Cupboard | Thermoplastic |
| Rental appliances | Water heater |