217 Rue de Francfort, Gatineau (Aylmer), QC J9J2B1 $999,900
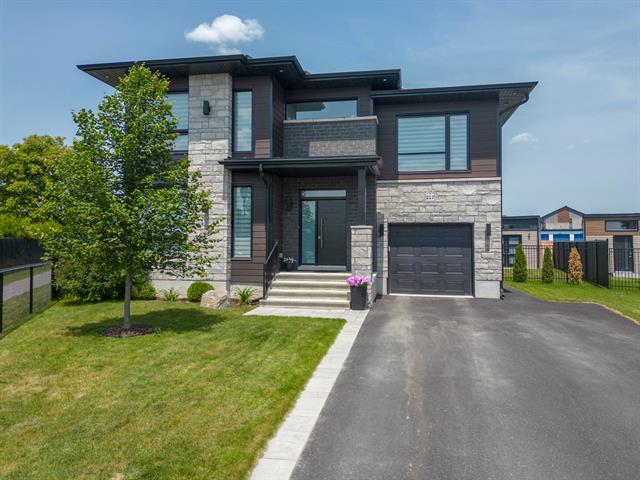
Frontage
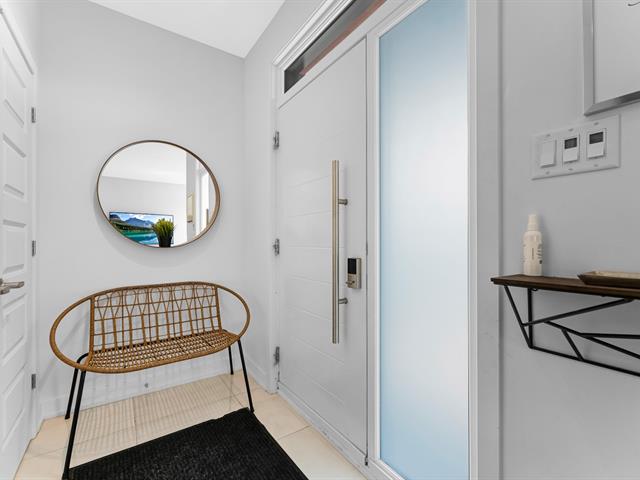
Aerial photo
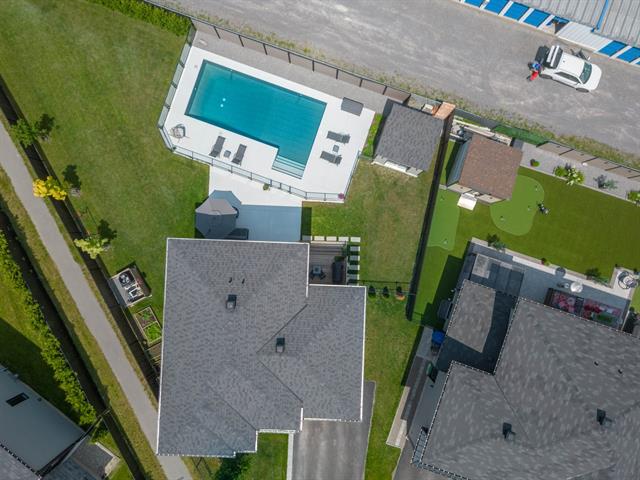
Aerial photo
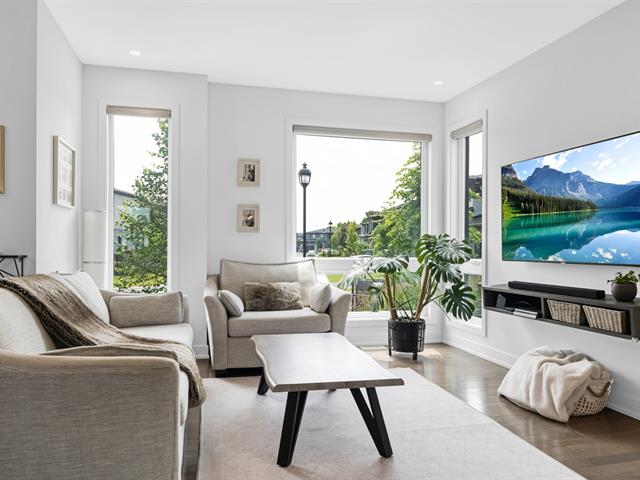
Hallway
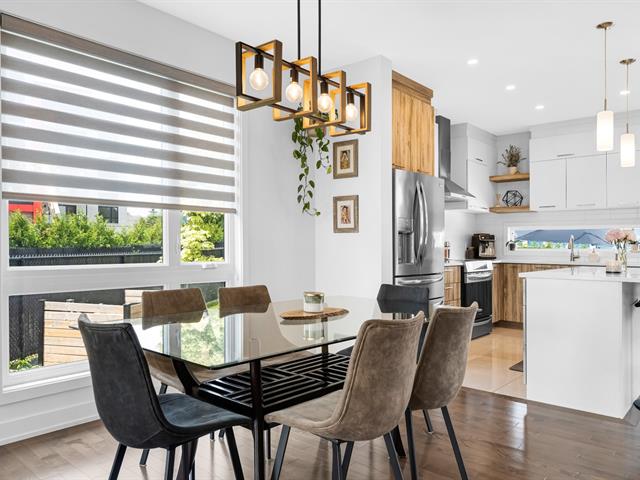
Living room
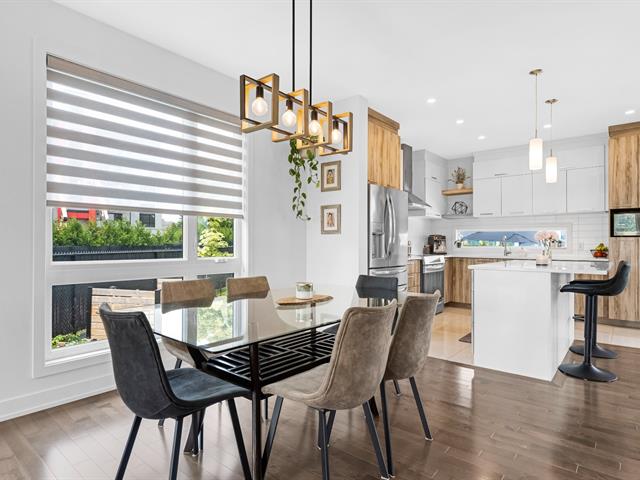
Living room
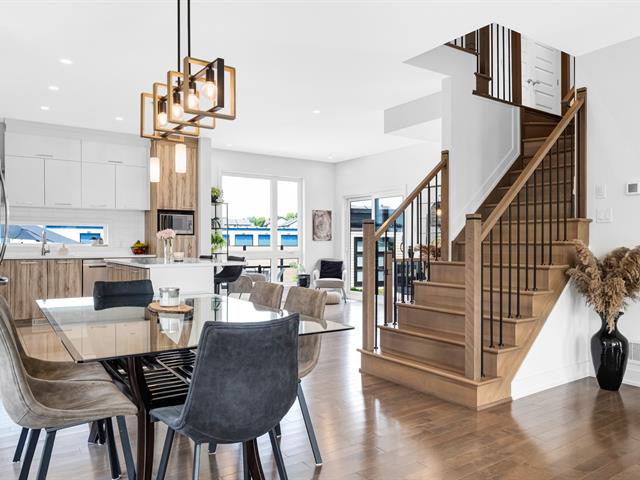
Dining room
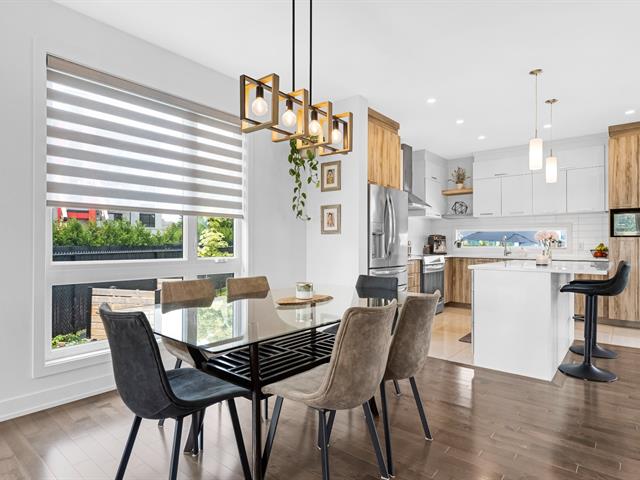
Dining room
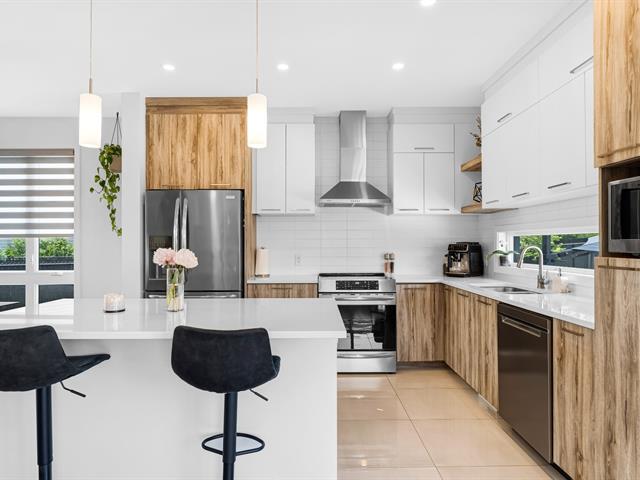
Dining room
|
|
Description
Discover this beautiful two-storey property built in 2020, located in the sought-after Plateau de la Capitale neighborhood. With 4 bedrooms on the upper floor, 2 full bathrooms and a powder room, it offers a bright and spacious living space thats perfectly suited for family life. Outside, enjoy a beautifully landscaped 9,000 sq. ft. lot featuring a large in-ground pool, expansive green space, concrete patio, lovely garden, spacious shed, and a cedar hedge for optimal privacy. The perfect backyard to relax, play, and entertain all summer long! Just 10 minutes from Ottawa and Gatineau Park, this home is ideally located close to all amenities.
Inclusions:
Exclusions : N/A
| BUILDING | |
|---|---|
| Type | Two or more storey |
| Style | Detached |
| Dimensions | 77.41x10.66 M |
| Lot Size | 8882 PC |
| EXPENSES | |
|---|---|
| Energy cost | $ 5080 / year |
| Municipal Taxes (2025) | $ 6790 / year |
| School taxes (2025) | $ 560 / year |
|
ROOM DETAILS |
|||
|---|---|---|---|
| Room | Dimensions | Level | Flooring |
| Kitchen | 11.9 x 12 P | Ground Floor | Ceramic tiles |
| Hallway | 9.1 x 4.4 P | Ground Floor | Ceramic tiles |
| Dining room | 11.5 x 11 P | Ground Floor | Wood |
| Washroom | 5.4 x 10 P | Ground Floor | Ceramic tiles |
| Living room | 12.4 x 12.10 P | Ground Floor | Wood |
| Other | 10 x 11.8 P | Ground Floor | Wood |
| Primary bedroom | 12.11 x 16.10 P | 2nd Floor | Wood |
| Bedroom | 11.4 x 10 P | 2nd Floor | Wood |
| Bedroom | 10.9 x 10.7 P | 2nd Floor | Wood |
| Bedroom | 10.8 x 9.5 P | 2nd Floor | Wood |
| Bathroom | 8.6 x 11.11 P | 2nd Floor | Ceramic tiles |
| Bathroom | 5.7 x 8.3 P | 2nd Floor | Ceramic tiles |
| Walk-in closet | 7.7 x 5.10 P | 2nd Floor | Wood |
| Family room | 20.7 x 14.11 P | Basement | Concrete |
|
CHARACTERISTICS |
|
|---|---|
| Bathroom / Washroom | Adjoining to primary bedroom |
| Heating system | Air circulation |
| Driveway | Asphalt |
| Roofing | Asphalt shingles |
| Garage | Attached, Fitted, Heated, Single width |
| Proximity | Bicycle path, Cegep, Daycare centre, Elementary school, Golf, High school, Highway, Hospital, Park - green area |
| Siding | Brick, Stone |
| Equipment available | Central air conditioning, Central vacuum cleaner system installation, Private balcony, Private yard, Ventilation system |
| Window type | Crank handle |
| Landscaping | Fenced, Land / Yard lined with hedges, Landscape |
| Topography | Flat |
| Parking | Garage, Outdoor |
| Rental appliances | Heating appliances, Other, Water heater |
| Pool | Inground |
| Sewage system | Municipal sewer |
| Water supply | Municipality |
| Heating energy | Natural gas |
| View | Panoramic |
| Basement | Partially finished |
| Foundation | Poured concrete |
| Windows | PVC |
| Zoning | Residential |
| Cupboard | Thermoplastic |