200 Boul. Marcel Laurin, Montréal (Saint-Laurent), QC H4M0B1 $415,000
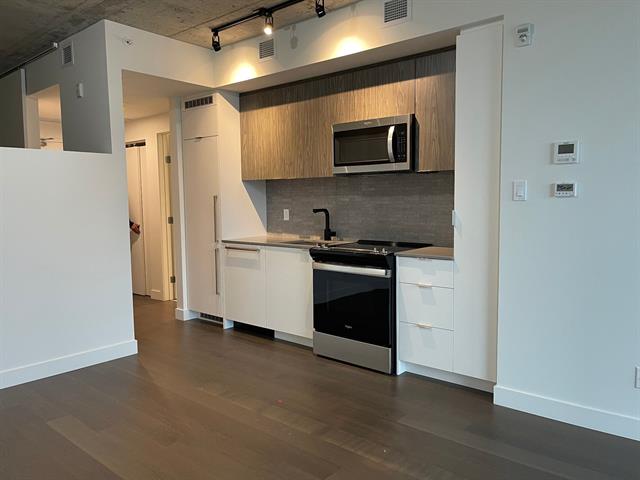
Kitchen
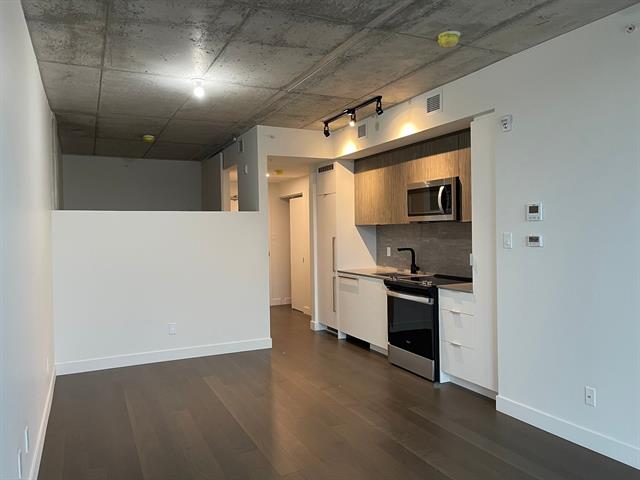
Dinette
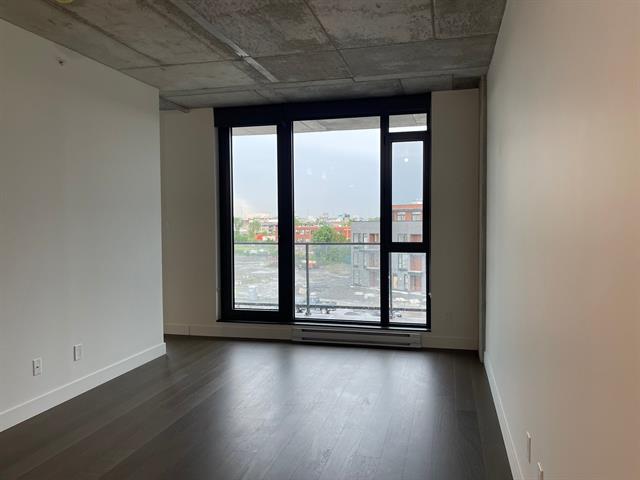
Living room
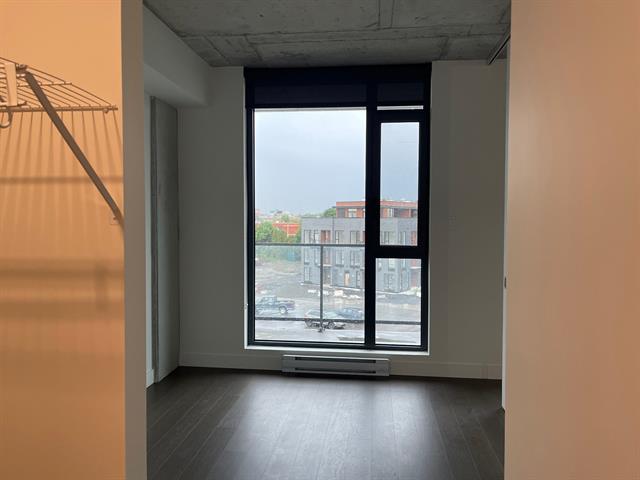
Primary bedroom
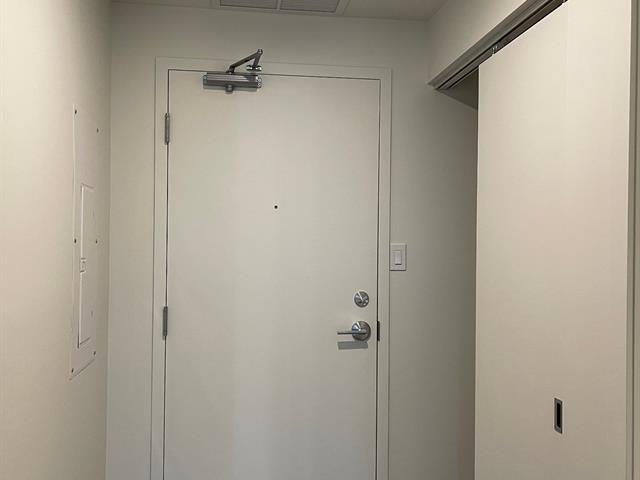
Hallway
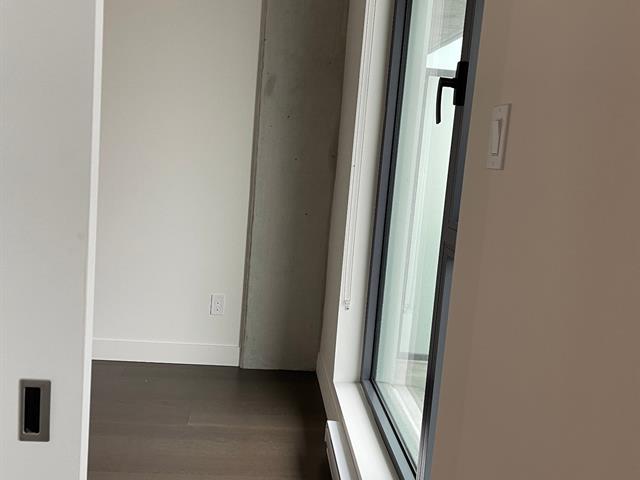
Primary bedroom
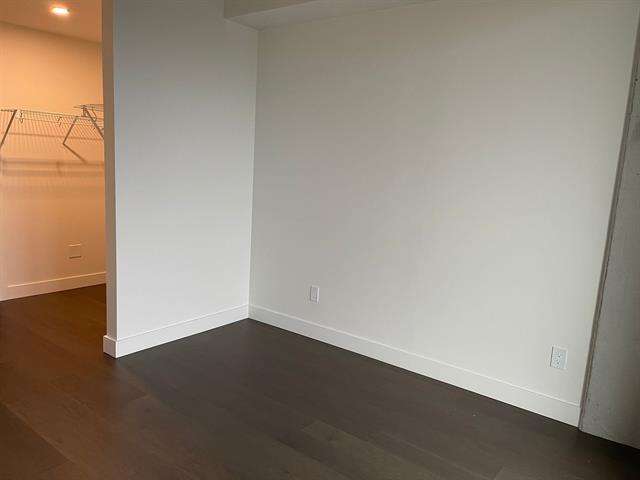
Primary bedroom
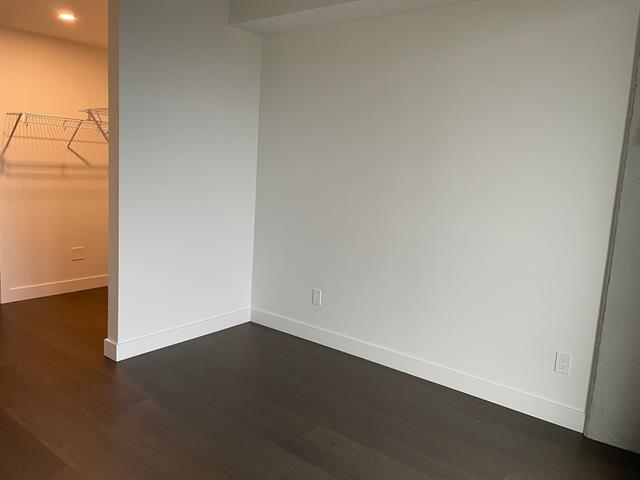
Primary bedroom
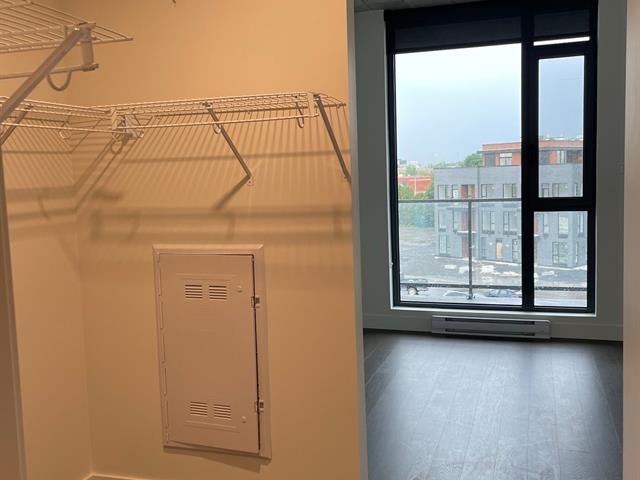
Walk-in closet
|
|
Description
Welcome to a a high-quality lifestyle apartment in Cite Midtown a newly constructed condominium complex (built in 2022), with open concept kitchen, a lot of amenities sharing as fitness and yoga center, here you can enjoy a wonderful place designed for clean, modern living. You can work in common shared working and meeting space or go everywhere quickly, 5 minutes drive or 8 minute walk to metro Du College station, less than a 10 minute drive to downtown. A must see!
Amenities at CITÉ MIDTOWN:
-Large entrance hall with concierge
-Fully equipped fitness and yoga facilities
-2 Lounges- Including meeting spaces
-Shared Working Environments with Wifi
-Children's indoor Jungle gym and playroom center
-Heated outdoor In-ground salt water swimming pool (Phase
3)
-Dog cleaning station
-Central Plaza with lots of seating and Gardens and
fountains
-Large outdoor kids park and green space
-Self Check out Grocery Store Aisle 24
-2 high-speed elevators
-A separate and secure parcel room
-Large entrance hall with concierge
-Fully equipped fitness and yoga facilities
-2 Lounges- Including meeting spaces
-Shared Working Environments with Wifi
-Children's indoor Jungle gym and playroom center
-Heated outdoor In-ground salt water swimming pool (Phase
3)
-Dog cleaning station
-Central Plaza with lots of seating and Gardens and
fountains
-Large outdoor kids park and green space
-Self Check out Grocery Store Aisle 24
-2 high-speed elevators
-A separate and secure parcel room
Inclusions: 1 Indoor Parking spot, 1 locker space, All the appliances (fridge, stove, dishwasher, microwave-fan) Light fixtures in the kitchen and bathroom.
Exclusions : N/A
| BUILDING | |
|---|---|
| Type | Apartment |
| Style | |
| Dimensions | 6.27x9.27 M |
| Lot Size | 0 |
| EXPENSES | |
|---|---|
| Energy cost | $ 500 / year |
| Co-ownership fees | $ 3288 / year |
| Common expenses/Rental | $ 384 / year |
| Municipal Taxes (2025) | $ 2374 / year |
| School taxes (2024) | $ 307 / year |
|
ROOM DETAILS |
|||
|---|---|---|---|
| Room | Dimensions | Level | Flooring |
| Living room | 3.28 x 5.92 M | 4th Floor | Wood |
| Kitchen | 3.43 x 2.71 M | 4th Floor | Wood |
| Primary bedroom | 2.82 x 3.5 M | 4th Floor | Wood |
| Bedroom | 2.18 x 3.15 M | 4th Floor | Wood |
| Bathroom | 2.18 x 2.44 M | 4th Floor | Ceramic tiles |
|
CHARACTERISTICS |
|
|---|---|
| Equipment available | Central air conditioning, Ventilation system |
| Available services | Common areas, Exercise room, Indoor storage space |
| Easy access | Elevator |
| Parking | Garage |
| Sewage system | Municipal sewer |
| Water supply | Municipality |
| Zoning | Residential |