1960 Rue Principale, Saint-Cuthbert, QC J0K2L0 $419,900
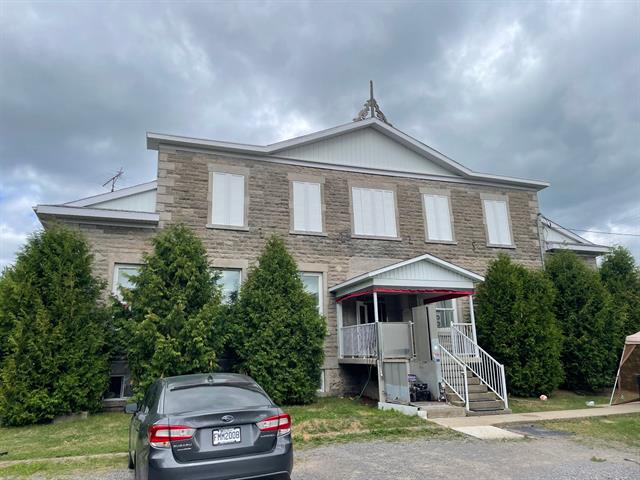
Frontage
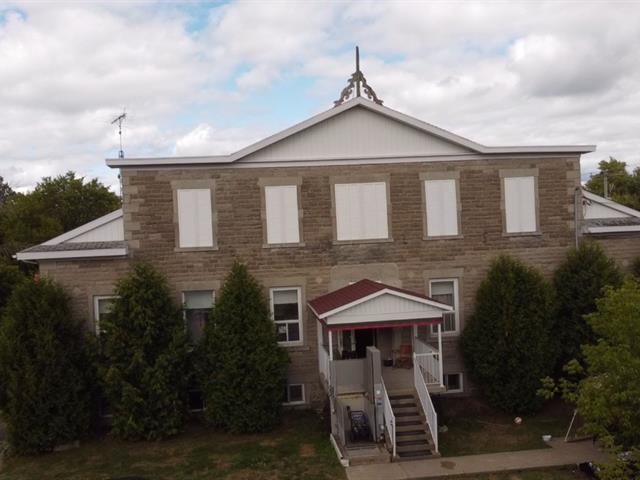
Back facade
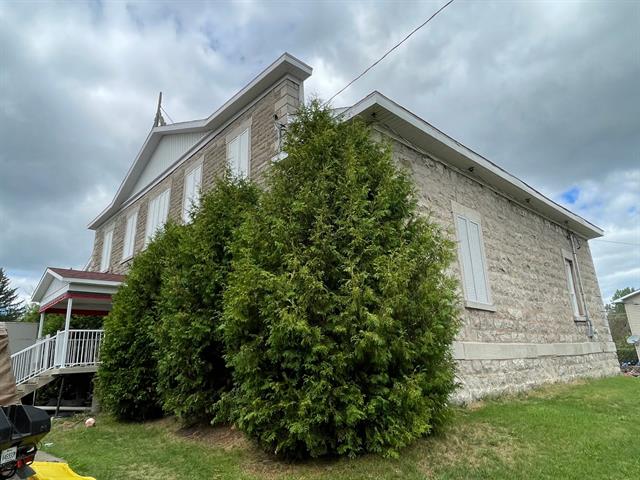
Back facade
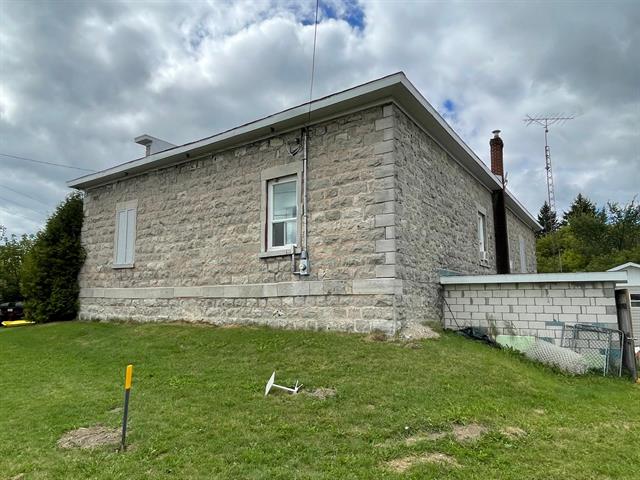
Back facade
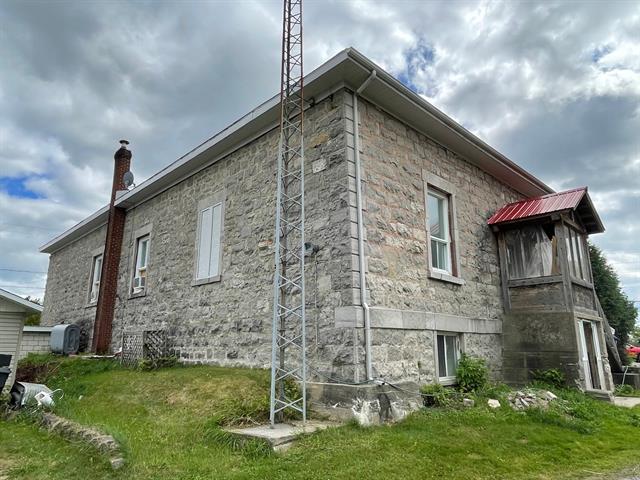
Aerial photo
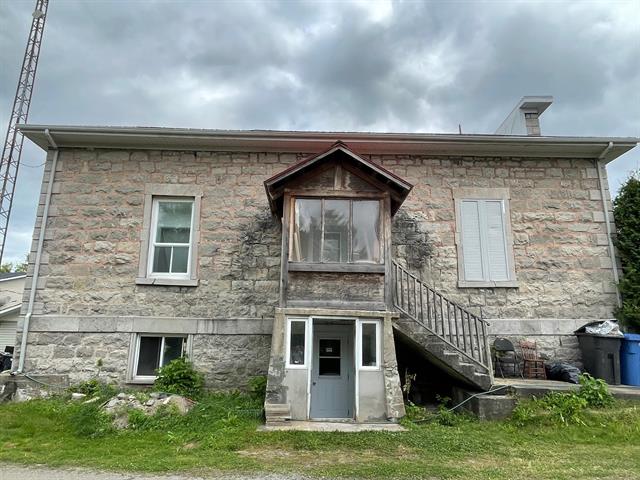
Aerial photo
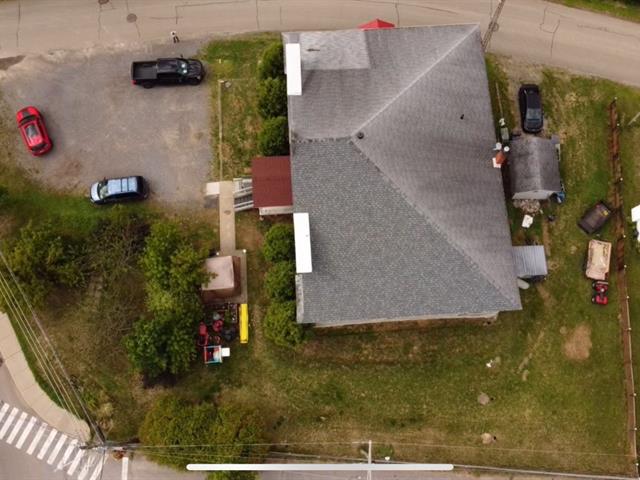
Parking
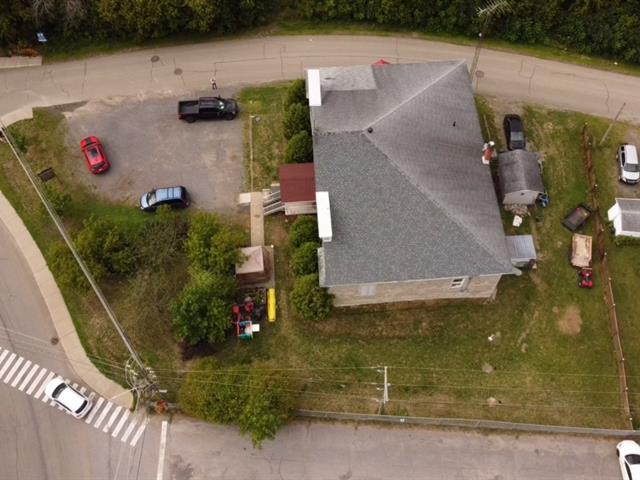
Hallway
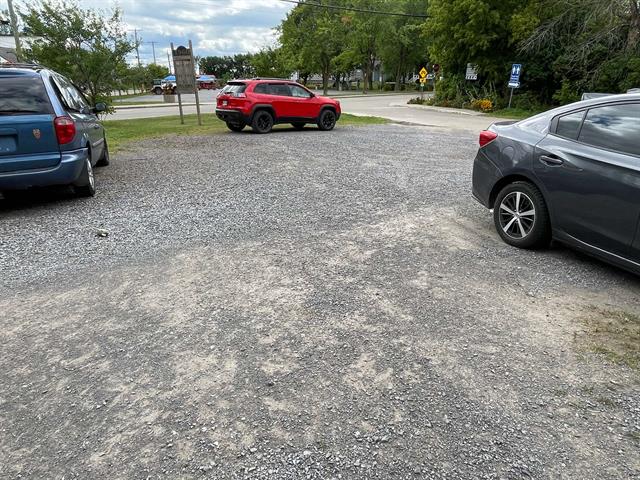
Bedroom
|
|
Description
IDEAL HOST FAMILY, Superb huge Duplex, several possibilities, and former residence for the elderly, see with the city to restore the zoning, ideally after the elections, construction in 1889 of stone, very beautiful architecture, very beautiful property, 1 large bedroom with their bathroom and 2 bathrooms, 400 amp electrical input.
Inclusions: Light fixtures, 2 water heaters, 2 air conditioners.
Exclusions : N/A
| BUILDING | |
|---|---|
| Type | Two or more storey |
| Style | Detached |
| Dimensions | 48x72 P |
| Lot Size | 18141 PC |
| EXPENSES | |
|---|---|
| Municipal Taxes (2024) | $ 4210 / year |
| School taxes (2025) | $ 251 / year |
|
ROOM DETAILS |
|||
|---|---|---|---|
| Room | Dimensions | Level | Flooring |
| Kitchen | 16 x 11 P | Ground Floor | Floating floor |
| Kitchen | 23 x 19 P | Basement | Floating floor |
| Living room | 18 x 11 P | Basement | Floating floor |
| Bathroom | 10 x 7 P | Ground Floor | Ceramic tiles |
| Bathroom | 11 x 11 P | Basement | Floating floor |
| Primary bedroom | 17 x 16 P | Ground Floor | Floating floor |
| Primary bedroom | 16 x 14 P | Basement | Floating floor |
| Bedroom | 16 x 15 P | Ground Floor | Floating floor |
| Bedroom | 16 x 13 P | Basement | Floating floor |
| Bedroom | 16 x 15 P | Ground Floor | Floating floor |
| Bedroom | 16 x 13 P | Ground Floor | Floating floor |
| Bedroom | 16 x 13 P | Ground Floor | Floating floor |
| Bedroom | 17 x 10 P | Ground Floor | Floating floor |
| Bedroom | 17 x 10 P | Ground Floor | Floating floor |
| Workshop | 16 x 12 P | Ground Floor | Concrete |
| Kitchen | 23 x 19 P | Basement | Floating floor |
| Bathroom | 11 x 11 P | Basement | Ceramic tiles |
| Other | 45 x 17 P | Basement | Concrete |
| Other | 24 x 12 P | Basement | Concrete |
| Bedroom | 16 x 10 P | Basement | Floating floor |
| Bedroom | 14 x 11 P | Basement | Floating floor |
| Bedroom | 13 x 12 P | Basement | Floating floor |
|
CHARACTERISTICS |
|
|---|---|
| Basement | 6 feet and over, Finished basement |
| Heating system | Air circulation, Electric baseboard units, Space heating baseboards |
| Equipment available | Alarm system, Ventilation system |
| Roofing | Asphalt shingles |
| Heating energy | Electricity, Heating oil |
| Available services | Fire detector |
| Distinctive features | Intergeneration |
| Cupboard | Melamine, Wood |
| Sewage system | Municipal sewer |
| Water supply | Municipality |
| Driveway | Not Paved |
| Parking | Outdoor |
| Zoning | Residential |
| Foundation | Stone |