1879 Rue Alice Nolin, Montréal (Ahuntsic-Cartierville), QC H4N3G3 $1,495,000
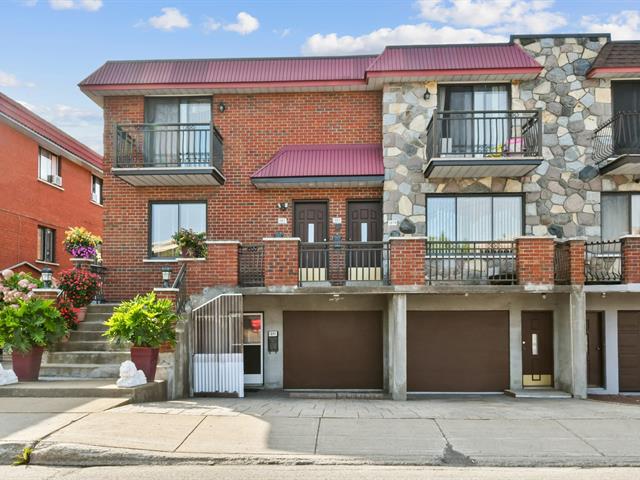
Frontage
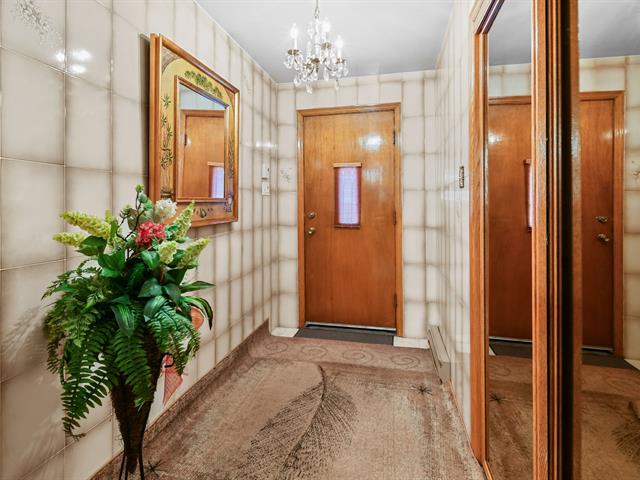
Hallway
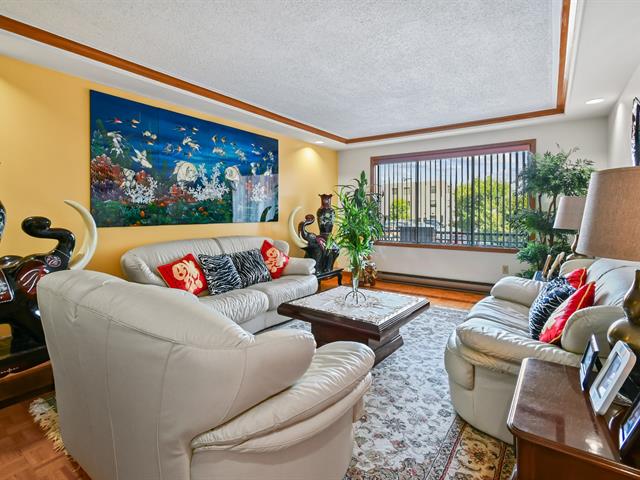
Living room
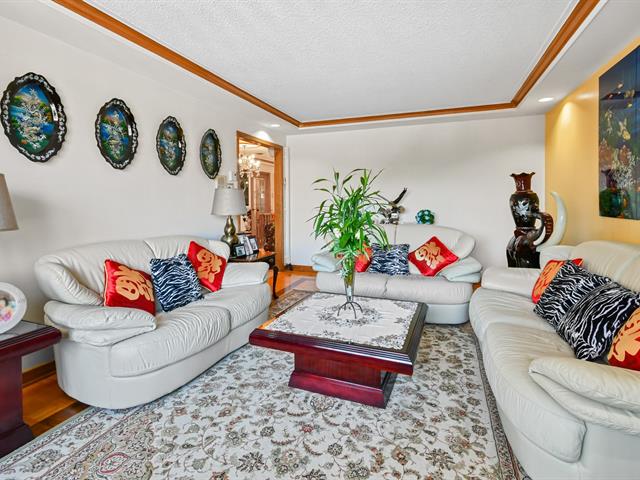
Living room
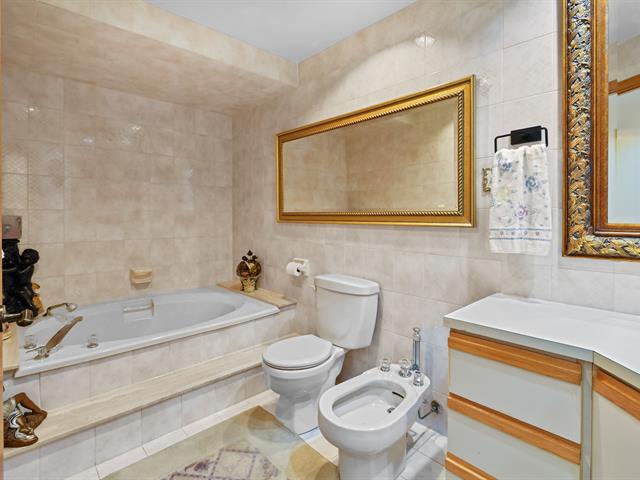
Bathroom
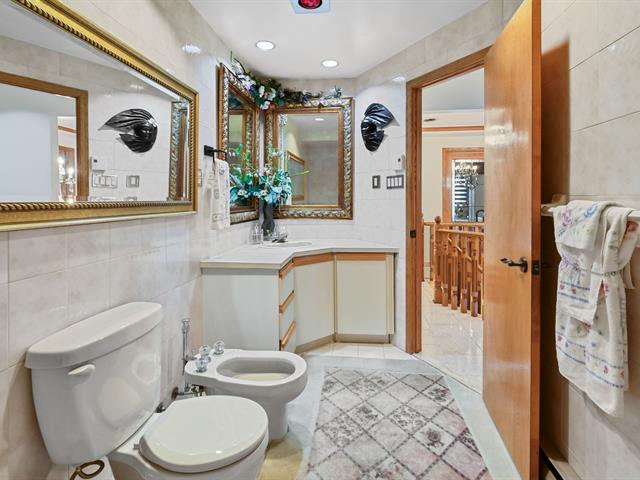
Bathroom
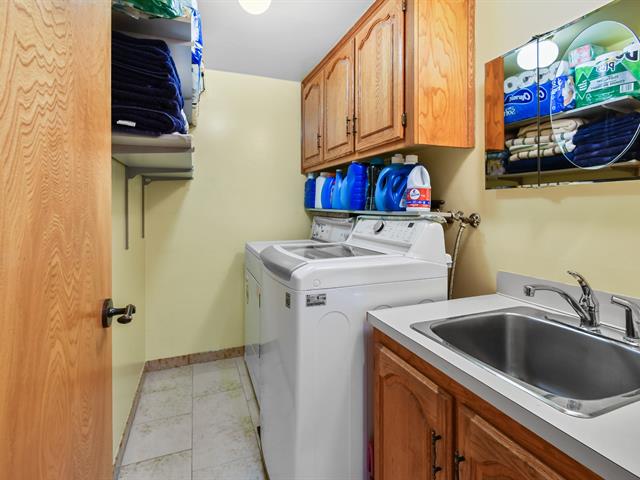
Laundry room
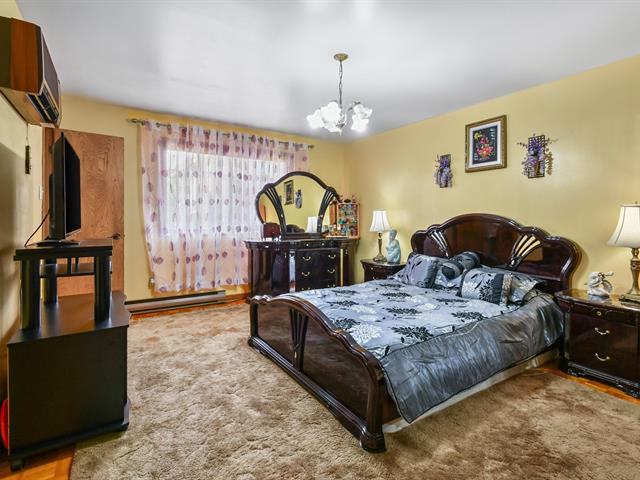
Primary bedroom
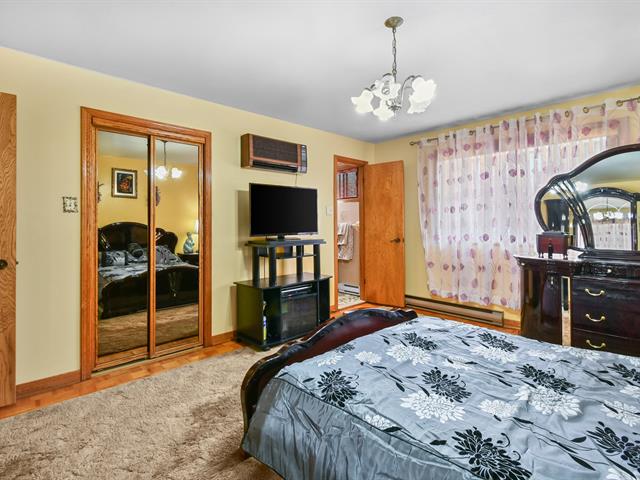
Primary bedroom
|
|
Description
Ideally located quadruplex, offering both comfort and accessibility. Simply cross the street for your groceries at Marché Adonis and enjoy the immediate proximity of Marché Central, a prime spot for shopping and outings. Just minutes from Bois-de-Boulogne and Vanier CEGEPs, the area is perfectly served with easy access to Côte-Vertu, Sauvé, and Acadie metro stations by bus, as well as Montpellier Train Station, soon to be connected to the REM. Its strategic location near Highways 15 and 40, combined with nearby parks, schools, and services, makes this neighborhood highly sought-after by both families and investors.
Beautiful, Well-Maintained Quadruplex in the Heart of
Montreal
Discover this stunning quadruplex that perfectly combines
comfort, functionality, and an ideal location! Whether for
a family or an investor, this property offers a peaceful
living environment while being at the center of a dynamic
and welcoming neighborhood.
*** Property Features:
- Upper units (1883 and 1879): two bright 4 ½ apartments,
carefully maintained by the tenants.
- Basement unit (1891): a clean and well-kept 3 ½.
- Main unit (1887 including the basement): a spacious 9 ½
offering all the room a large family could need.
- Main floor with three bedrooms, perfect for family living.
- Two bathrooms on the main floor, including one en suite
to the primary bedroom, plus an additional bathroom in the
basement.
- Fully finished basement with family room, kitchen, dining
area, storage and bathroom, ideal for hosting guests or
generating rental income.
- Covered rear terrace with ceramic flooring, a perfect
space to relax or entertain.
- Backyard fully landscaped with paving stone, ideal for
enjoying summer days and family gatherings.
- Two garages with epoxy flooring plus two paved driveways.
- Wall-mounted air conditioning in the hallway, kitchen,
dining room, and primary bedroom for year-round comfort.
*** Neighborhood Highlights:
- Schools: Cedarcrest, La Dauversière, Cégep
Bois-de-Boulogne, Cégep Vanier.
- Daycares: Éducative Montpellier, Petits Monstres Rigolos,
Bois de Boulogne.
- Parks: Alice-Nolin and Marcelin-Wilson.
- Shopping & Services: Adonis, Intermarché, Costco,
Familiprix, Home Depot, Rona, plus the Marché Central with
a variety of restaurants and stores.
- Transportation: Easy access to Highways 15 and 40,
multiple bus routes leading to Sauvé, Côte-Vertu and Acadie
metro stations
- Chabanel Station: convenient access to Saint-Jérôme and
Montreal's West Island.
- Montpellier Station: quick connection to downtown
Montreal and Deux-Montagnes, with the upcoming REM offering
even greater mobility.
- Safe, family-friendly, and peaceful neighborhood
Don't miss this rare opportunity to own a quadruplex that
combines excellent rental potential with outstanding
quality of life. Book your visit today and discover
everything this property has to offer!
Montreal
Discover this stunning quadruplex that perfectly combines
comfort, functionality, and an ideal location! Whether for
a family or an investor, this property offers a peaceful
living environment while being at the center of a dynamic
and welcoming neighborhood.
*** Property Features:
- Upper units (1883 and 1879): two bright 4 ½ apartments,
carefully maintained by the tenants.
- Basement unit (1891): a clean and well-kept 3 ½.
- Main unit (1887 including the basement): a spacious 9 ½
offering all the room a large family could need.
- Main floor with three bedrooms, perfect for family living.
- Two bathrooms on the main floor, including one en suite
to the primary bedroom, plus an additional bathroom in the
basement.
- Fully finished basement with family room, kitchen, dining
area, storage and bathroom, ideal for hosting guests or
generating rental income.
- Covered rear terrace with ceramic flooring, a perfect
space to relax or entertain.
- Backyard fully landscaped with paving stone, ideal for
enjoying summer days and family gatherings.
- Two garages with epoxy flooring plus two paved driveways.
- Wall-mounted air conditioning in the hallway, kitchen,
dining room, and primary bedroom for year-round comfort.
*** Neighborhood Highlights:
- Schools: Cedarcrest, La Dauversière, Cégep
Bois-de-Boulogne, Cégep Vanier.
- Daycares: Éducative Montpellier, Petits Monstres Rigolos,
Bois de Boulogne.
- Parks: Alice-Nolin and Marcelin-Wilson.
- Shopping & Services: Adonis, Intermarché, Costco,
Familiprix, Home Depot, Rona, plus the Marché Central with
a variety of restaurants and stores.
- Transportation: Easy access to Highways 15 and 40,
multiple bus routes leading to Sauvé, Côte-Vertu and Acadie
metro stations
- Chabanel Station: convenient access to Saint-Jérôme and
Montreal's West Island.
- Montpellier Station: quick connection to downtown
Montreal and Deux-Montagnes, with the upcoming REM offering
even greater mobility.
- Safe, family-friendly, and peaceful neighborhood
Don't miss this rare opportunity to own a quadruplex that
combines excellent rental potential with outstanding
quality of life. Book your visit today and discover
everything this property has to offer!
Inclusions: Dining room set with 6 chairs, 2 capton chairs and cabinet. Fridge, Stove, electric oven, dishwasher, washer, dryer, chandeliers, curtains, vertical blinds, horizontal blinds, roller shades, patio furniture set, tempo shelters for two cars. Basement: dining area set, bar cabinet, fridge, stove.
Exclusions : Personal effects, all living room furniture and kitchen table and chairs.
| BUILDING | |
|---|---|
| Type | Quadruplex |
| Style | Semi-detached |
| Dimensions | 48.3x50.8 P |
| Lot Size | 3915 PC |
| EXPENSES | |
|---|---|
| Municipal Taxes (2025) | $ 7346 / year |
| School taxes (2025) | $ 932 / year |
|
ROOM DETAILS |
|||
|---|---|---|---|
| Room | Dimensions | Level | Flooring |
| Hallway | 4.11 x 9.1 P | Ground Floor | Ceramic tiles |
| Living room | 12.6 x 18.10 P | Ground Floor | Parquetry |
| Bathroom | 12.6 x 6.0 P | Ground Floor | Ceramic tiles |
| Laundry room | 8.1 x 4.11 P | Ground Floor | Ceramic tiles |
| Primary bedroom | 12.6 x 15.11 P | Ground Floor | Parquetry |
| Bathroom | 3.10 x 6.10 P | Ground Floor | Ceramic tiles |
| Kitchen | 8.10 x 10.5 P | Ground Floor | Ceramic tiles |
| Dinette | 9.11 x 10.5 P | Ground Floor | Ceramic tiles |
| Dining room | 13.4 x 11.7 P | Ground Floor | Ceramic tiles |
| Bedroom | 13.4 x 9.10 P | Ground Floor | Parquetry |
| Bedroom | 11.1 x 12.8 P | Ground Floor | Parquetry |
| Family room | 12.2 x 25.6 P | Basement | Ceramic tiles |
| Dinette | 8.8 x 12.11 P | Basement | Ceramic tiles |
| Storage | 14.9 x 6.7 P | Basement | Wood |
| Kitchen | 13.0 x 8.5 P | Basement | Ceramic tiles |
| Bathroom | 4.3 x 7.3 P | Basement | Ceramic tiles |
|
CHARACTERISTICS |
|
|---|---|
| Basement | 6 feet and over, Finished basement |
| Bathroom / Washroom | Adjoining to primary bedroom, Seperate shower, Whirlpool bath-tub |
| Windows | Aluminum |
| Proximity | Bicycle path, Cegep, Daycare centre, Elementary school, High school, Highway, Hospital, Park - green area, Public transport, Réseau Express Métropolitain (REM) |
| Siding | Brick |
| Distinctive features | Cul-de-sac |
| Heating system | Electric baseboard units |
| Heating energy | Electricity |
| Garage | Fitted, Single width |
| Parking | Garage, Outdoor |
| Sewage system | Municipal sewer |
| Water supply | Municipality |
| Roofing | Other |
| Driveway | Plain paving stone |
| Foundation | Poured concrete |
| Zoning | Residential |
| Window type | Sliding |
| Equipment available | Wall-mounted air conditioning |
| Cupboard | Wood |
| Hearth stove | Wood fireplace |