180 Rue Beurling, Châteauguay, QC J6K3K4 $549,000
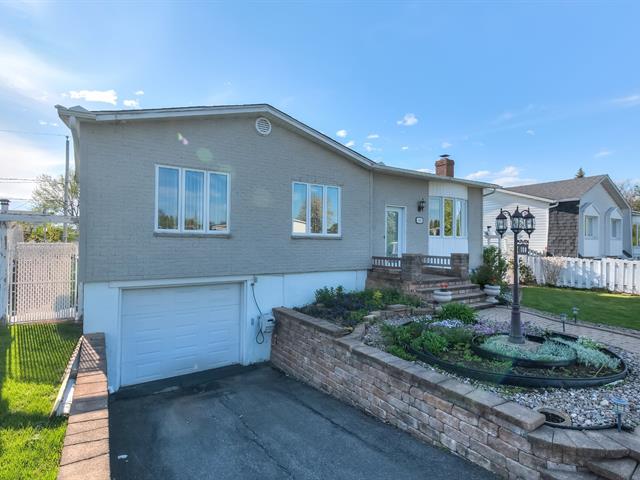
Frontage
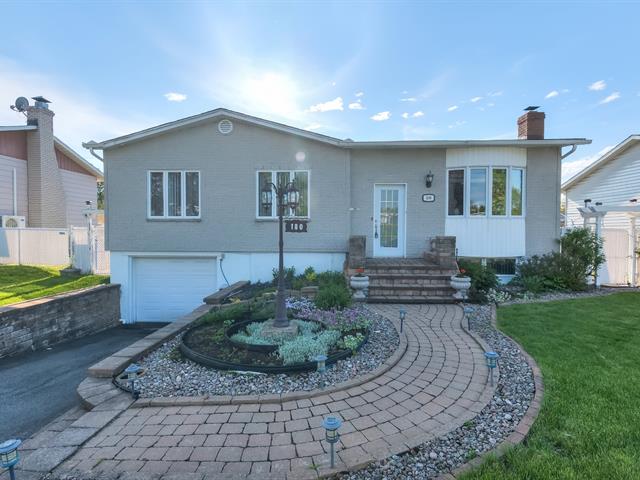
Frontage
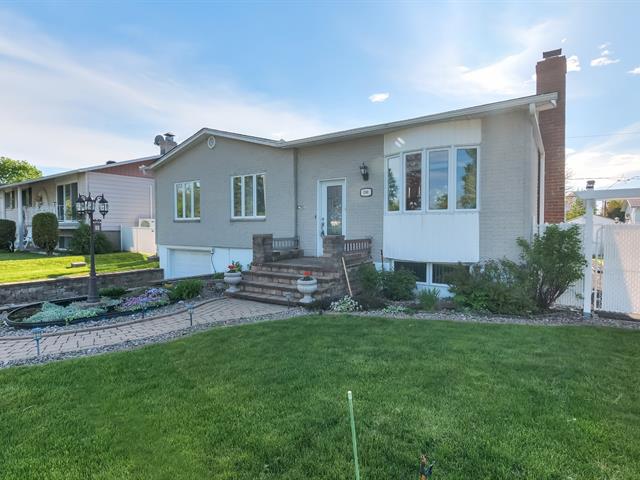
Frontage
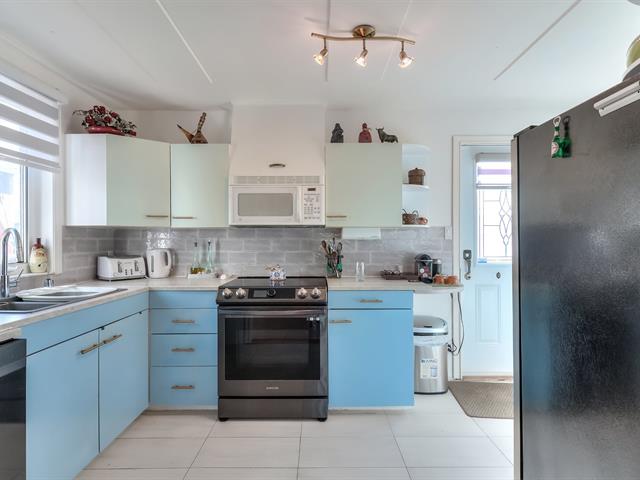
Kitchen
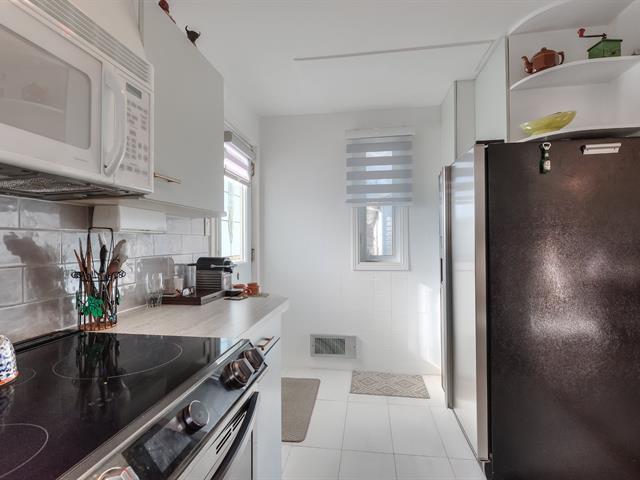
Kitchen
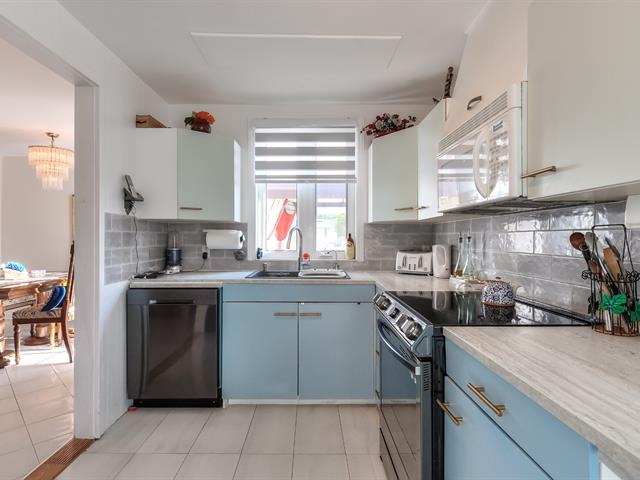
Kitchen
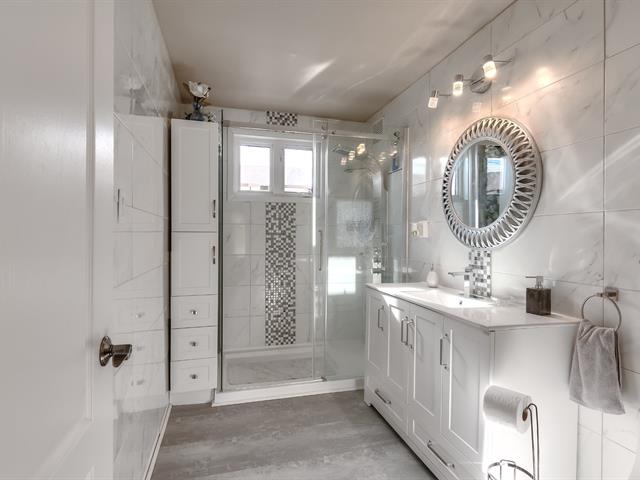
Bathroom
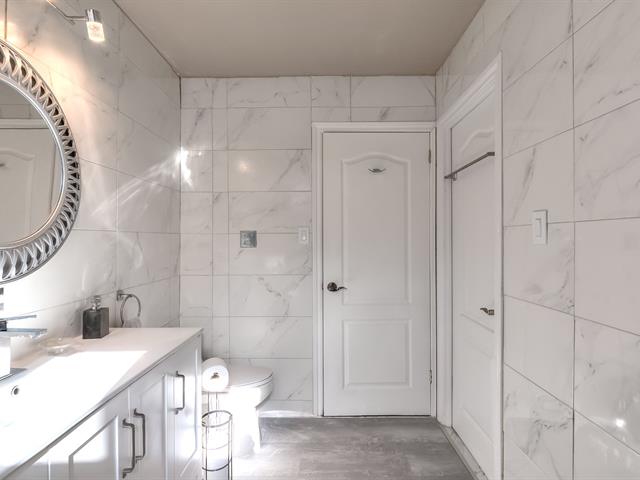
Bathroom
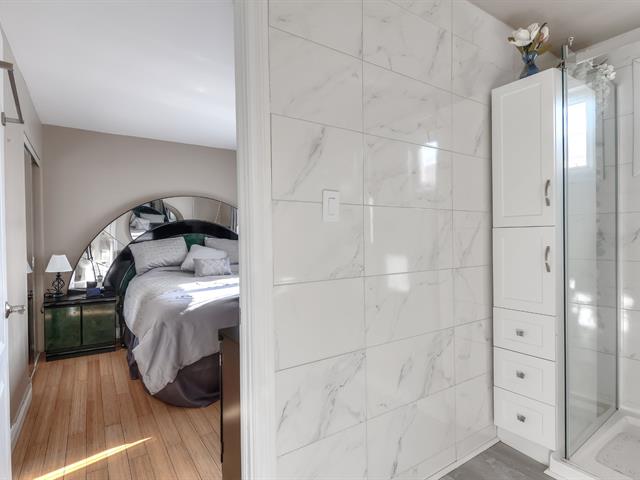
Bathroom
|
|
Description
Same owner for the last 48 years
Renovations and updates were completed by the owner; no
receipts are available.
2015 Pool liner; 1995 Saltwater system for in-ground pools
2014 New roof shingles
2012 Instant portable potable hot water heater
2010 Garage door and opener
2010 Electric furnace installed
2010 Central air conditioning unit installed
2009 Alarm system (connected)
2007 New PVC doors and windows
2022 New windows thermo
2007 Brick veneer vinyl siding
2007 Bamboo hardwood flooring (bedrooms, living room, and
hallway)
1995 Metal fence
1990 Extension to add a new kitchen.
Renovations and updates were completed by the owner; no
receipts are available.
2015 Pool liner; 1995 Saltwater system for in-ground pools
2014 New roof shingles
2012 Instant portable potable hot water heater
2010 Garage door and opener
2010 Electric furnace installed
2010 Central air conditioning unit installed
2009 Alarm system (connected)
2007 New PVC doors and windows
2022 New windows thermo
2007 Brick veneer vinyl siding
2007 Bamboo hardwood flooring (bedrooms, living room, and
hallway)
1995 Metal fence
1990 Extension to add a new kitchen.
Inclusions: Lave-vaisselle, micro-ondes, tringles à rideaux et stores, climatiseur, ouvre-porte de garage, piscine creusée et accessoires, Gazebo, cabanon, front and back sprinklers with timer Le tout est remis sans garantie légale de qualité.
Exclusions : stove in the kitchen
| BUILDING | |
|---|---|
| Type | Bungalow |
| Style | Detached |
| Dimensions | 34x40.5 P |
| Lot Size | 5967 PC |
| EXPENSES | |
|---|---|
| Energy cost | $ 1950 / year |
| Municipal Taxes (2025) | $ 4228 / year |
| School taxes (2025) | $ 280 / year |
|
ROOM DETAILS |
|||
|---|---|---|---|
| Room | Dimensions | Level | Flooring |
| Living room | 15.7 x 12.11 P | Ground Floor | Ceramic tiles |
| Dining room | 20.5 x 10.5 P | Ground Floor | Ceramic tiles |
| Kitchen | 13.5 x 7.9 P | Ground Floor | Ceramic tiles |
| Bedroom | 11.8 x 10.3 P | Ground Floor | Wood |
| Primary bedroom | 11.10 x 11.2 P | Ground Floor | Wood |
| Bedroom | 10.2 x 7.3 P | Ground Floor | Wood |
| Bathroom | 10.5 x 6.0 P | Ground Floor | Ceramic tiles |
| Other | 11.0 x 7.5 P | Ground Floor | Ceramic tiles |
| Bathroom | 8.9 x 7.6 P | Basement | Ceramic tiles |
| Bedroom | 12 x 12 P | Basement | Ceramic tiles |
| Family room | 12 x 11 P | Basement | Ceramic tiles |
|
CHARACTERISTICS |
|
|---|---|
| Basement | 6 feet and over, Finished basement |
| Heating system | Air circulation |
| Driveway | Asphalt |
| Roofing | Asphalt shingles |
| Garage | Attached, Heated |
| Proximity | Daycare centre, Elementary school, High school, Highway, Hospital, Park - green area |
| Heating energy | Electricity |
| Parking | Garage, Outdoor |
| Pool | Inground |
| Cupboard | Melamine |
| Sewage system | Municipal sewer |
| Water supply | Municipality |
| Hearth stove | Other, Wood fireplace |
| Windows | PVC |
| Zoning | Residential |