176 Rue Brébeuf, Repentigny (Le Gardeur), QC J5Z4K7 $519,900
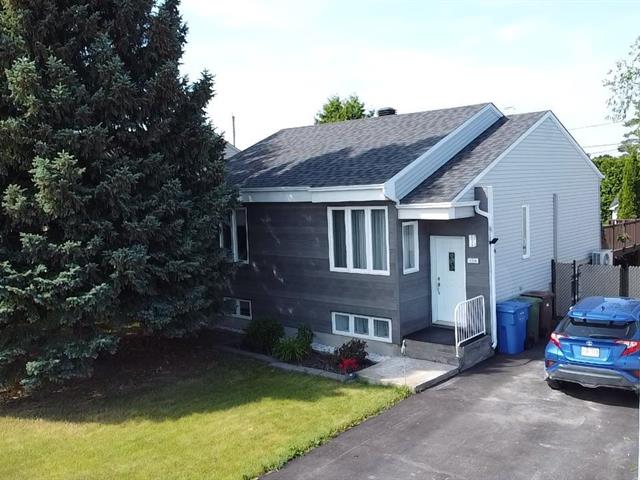
Frontage
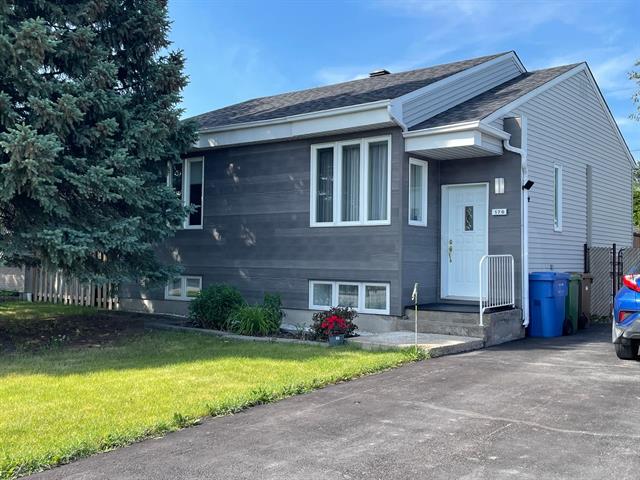
Frontage
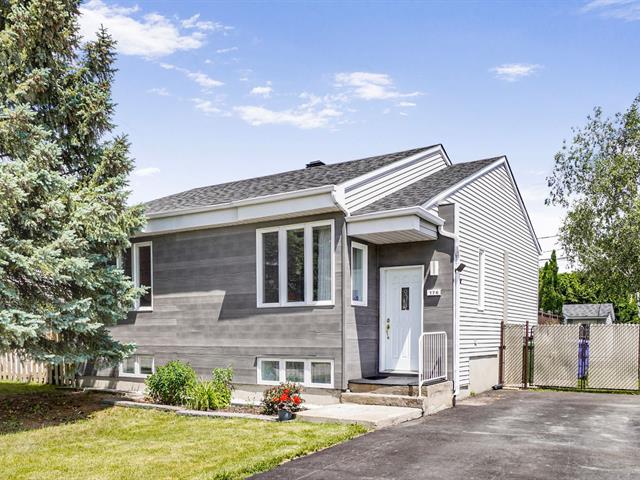
Frontage
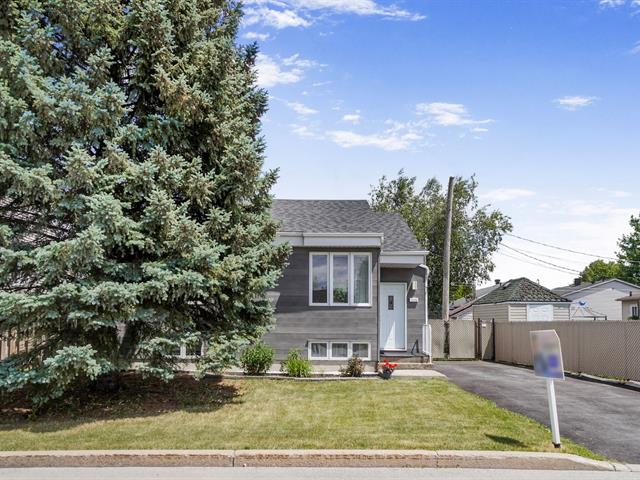
Frontage
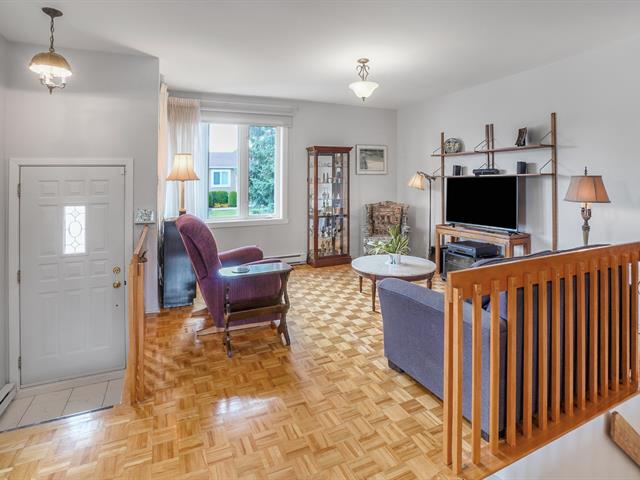
Hallway
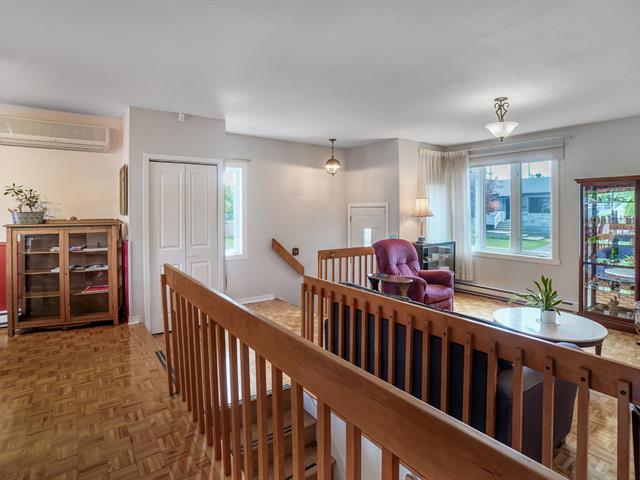
Living room
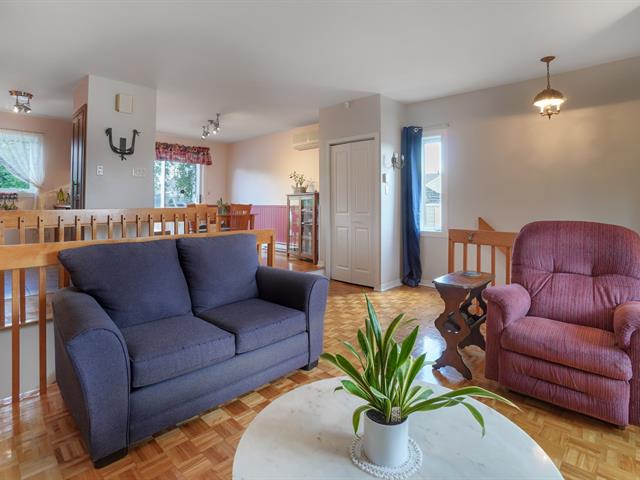
Living room
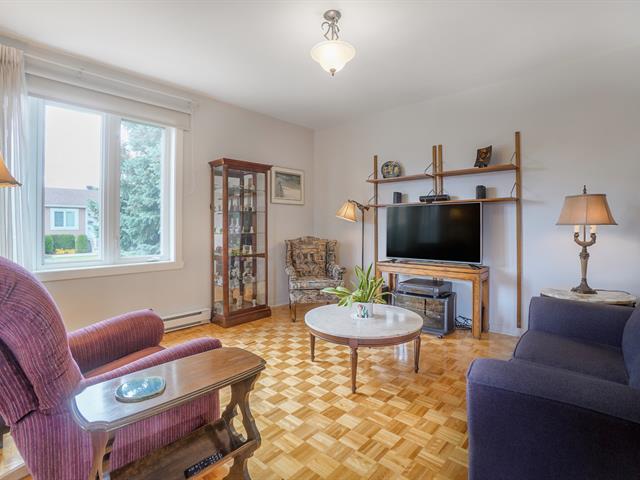
Living room
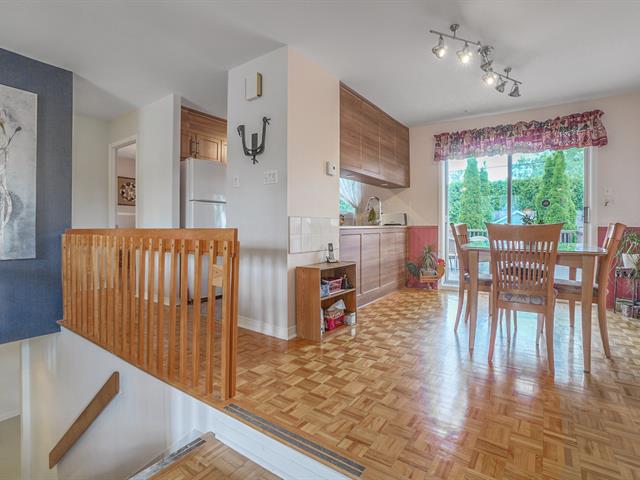
Dining room
|
|
Sold
Description
Turnkey: This house is impeccable, kitchen redone, the 2 bedrooms are good sizes, In the basement redone (2024) you will find a family room, 2 other bedrooms, bathroom, storage. Only the basement floors remain to be finished. Intimate courtyard with large patio, heated pool, 12x8 shed. Facade redone in steel. Charming property, combining comfort and functionality. Close to all services with excellent value for money. The area is fantastic. Come visit and let yourself be charmed!
Recent improvements:
- Renovated kitchen (2022) Dishwasher, sink, and faucets
(2017)
- The basement was completely redone in 2024, except for
the ceiling, including the bathroom, and a new high-end
sump pump.
- Front exterior siding redone with steel and increased
insulation (2023)
- Bathroom toilet (2024) as well as the ground floor
bathtub faucets (2017)
- Pool with motor (2024) liner and main drain (2020)
- Right-side fence and parking gate redone with mesh in
2015.
Located in a sought-after area near services: highway,
public transportation, parks, schools, and daycares.
- A turnkey property, meticulously maintained, offering a
convenient lifestyle. You're sure to fall in love!
- Renovated kitchen (2022) Dishwasher, sink, and faucets
(2017)
- The basement was completely redone in 2024, except for
the ceiling, including the bathroom, and a new high-end
sump pump.
- Front exterior siding redone with steel and increased
insulation (2023)
- Bathroom toilet (2024) as well as the ground floor
bathtub faucets (2017)
- Pool with motor (2024) liner and main drain (2020)
- Right-side fence and parking gate redone with mesh in
2015.
Located in a sought-after area near services: highway,
public transportation, parks, schools, and daycares.
- A turnkey property, meticulously maintained, offering a
convenient lifestyle. You're sure to fall in love!
Inclusions: Light fixtures, 2nd bedroom blinds, dishwasher, hood, wall-mounted air conditioner, Telus alarm system upgraded in 2024, base refrigerator, pool and water heater and accessories, shed with gardening accessories, etc., all given without quality guarantee.
Exclusions : Poles, curtains.
| BUILDING | |
|---|---|
| Type | Bungalow |
| Style | Detached |
| Dimensions | 30x30 P |
| Lot Size | 4535.9 PC |
| EXPENSES | |
|---|---|
| Municipal Taxes (2025) | $ 2980 / year |
| School taxes (2025) | $ 252 / year |
|
ROOM DETAILS |
|||
|---|---|---|---|
| Room | Dimensions | Level | Flooring |
| Living room | 13.0 x 13.0 P | Ground Floor | Parquetry |
| Kitchen | 9.6 x 7.9 P | Ground Floor | Ceramic tiles |
| Dining room | 12.4 x 9.5 P | Ground Floor | Parquetry |
| Primary bedroom | 12.0 x 11.4 P | Ground Floor | Wood |
| Bedroom | 11.5 x 9.0 P | Ground Floor | Wood |
| Bathroom | 9.10 x 5.0 P | Ground Floor | Ceramic tiles |
| Bedroom | 12.9 x 12.0 P | Basement | Concrete |
| Bedroom | 11.9 x 10.10 P | Basement | Concrete |
| Bathroom | 10.1 x 8.3 P | Basement | Ceramic tiles |
| Family room | 19.0 x 10.9 P | Basement | Concrete |
| Storage | 7.6 x 6.5 P | Basement | Concrete |
|
CHARACTERISTICS |
|
|---|---|
| Basement | 6 feet and over, Finished basement |
| Pool | Above-ground, Heated |
| Siding | Aggregate, Aluminum |
| Equipment available | Alarm system, Wall-mounted air conditioning |
| Driveway | Asphalt |
| Roofing | Asphalt shingles |
| Proximity | Bicycle path, Daycare centre, Elementary school, Golf, High school, Highway, Park - green area, Public transport |
| Heating system | Electric baseboard units |
| Heating energy | Electricity |
| Available services | Fire detector |
| Cupboard | Melamine |
| Sewage system | Municipal sewer |
| Water supply | Municipality |
| Foundation | Poured concrete |
| Zoning | Residential |