176 Route 132, Baie-des-Sables, QC G0J1C0 $349,900
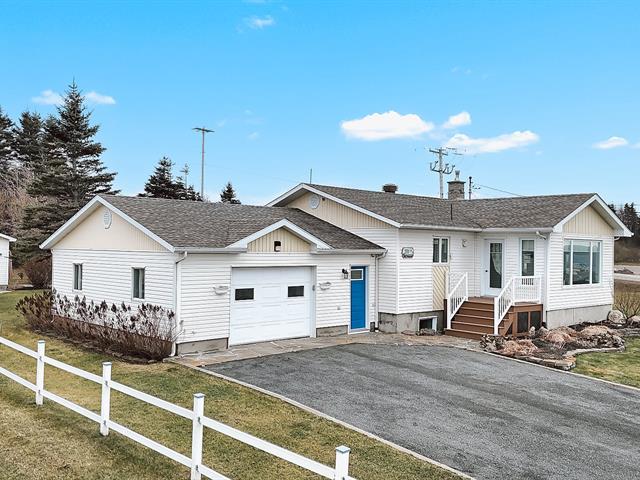
Frontage
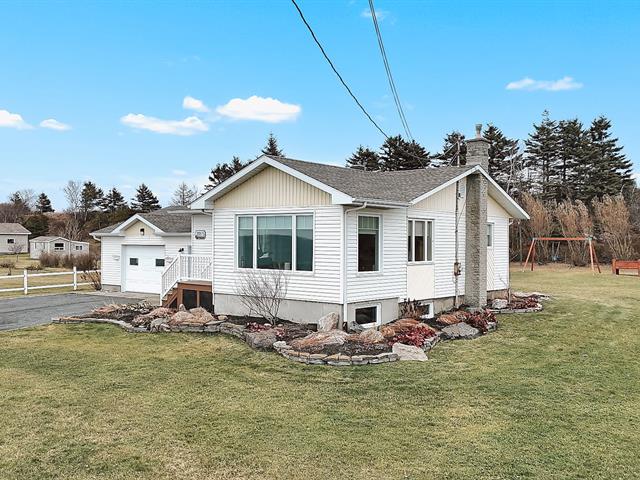
Frontage
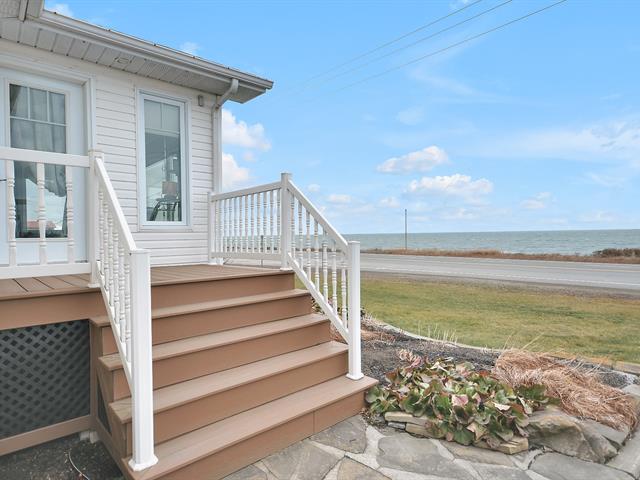
Patio
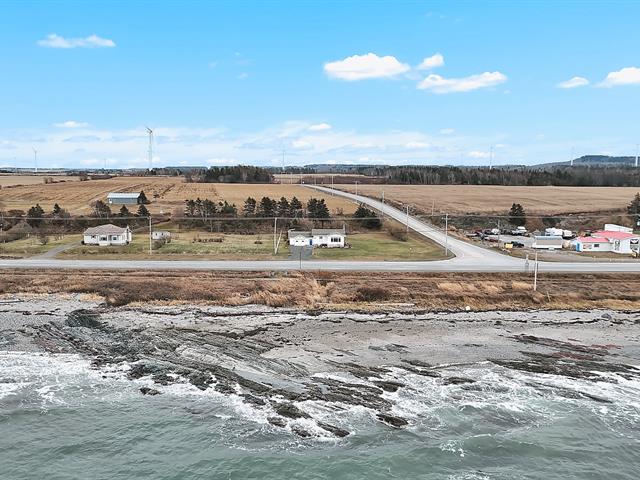
Overall View
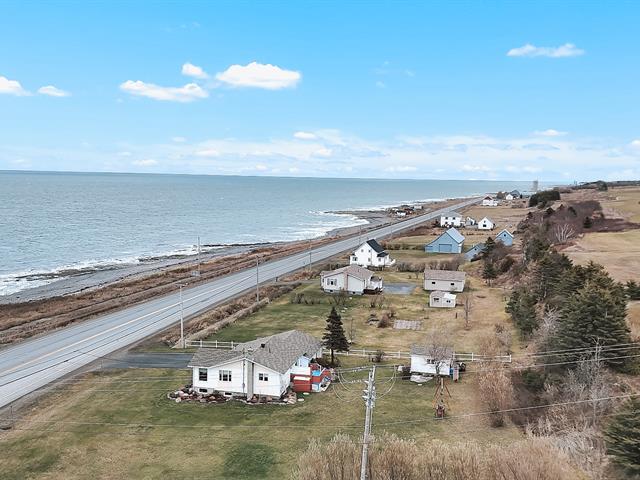
Overall View
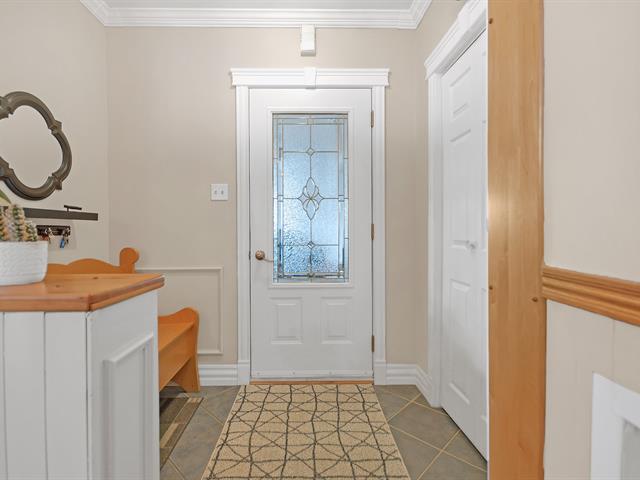
Hallway
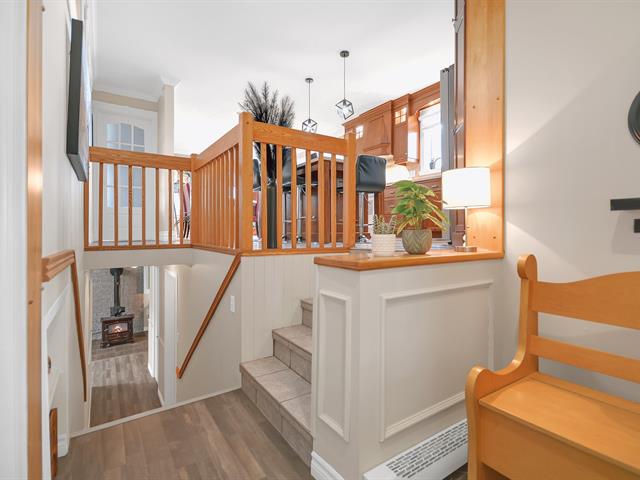
Hallway
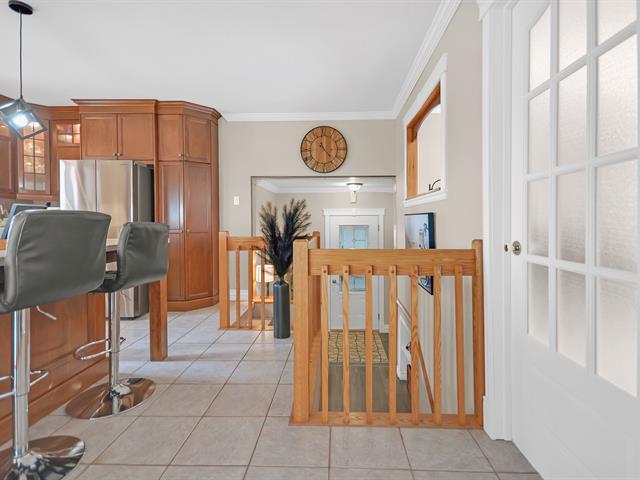
Kitchen
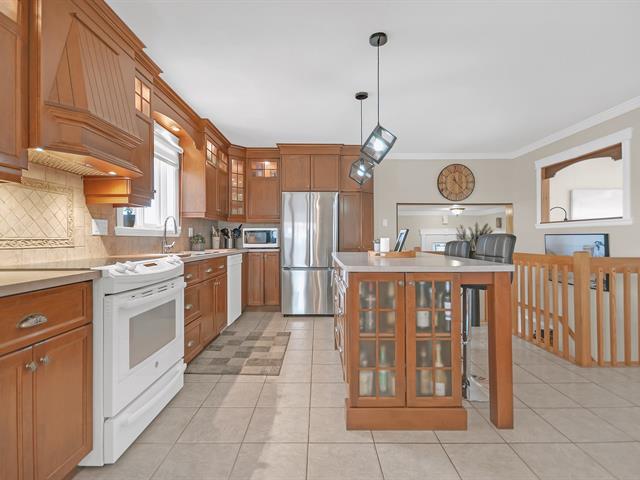
Kitchen
|
|
Description
Inclusions: Luminaires, habillages des fenêtres, lave-vaisselle, ilot de cuisine et ces 4 bancs, poêle au mazout, 2 haut-parleurs aux murs du salon, armoire de la salle de lavage.
Exclusions : -
| BUILDING | |
|---|---|
| Type | Bungalow |
| Style | Detached |
| Dimensions | 7.72x7.6 M |
| Lot Size | 31635 PC |
| EXPENSES | |
|---|---|
| Municipal Taxes (2025) | $ 3056 / year |
| School taxes (2025) | $ 175 / year |
|
ROOM DETAILS |
|||
|---|---|---|---|
| Room | Dimensions | Level | Flooring |
| Hallway | 5 x 7.3 P | Ground Floor | Ceramic tiles |
| Home office | 9.7 x 11.11 P | Ground Floor | Other |
| Primary bedroom | 12 x 10.3 P | Ground Floor | Other |
| Bathroom | 9 x 5 P | Ground Floor | Ceramic tiles |
| Living room | 14.5 x 21.10 P | Ground Floor | Wood |
| Kitchen | 14.6 x 13.1 P | Ground Floor | Ceramic tiles |
| Family room | 9.10 x 15.5 P | Basement | Other |
| Laundry room | 8.4 x 10.5 P | Basement | Other |
| Bathroom | 7.11 x 8.4 P | Basement | Other |
| Bedroom | 8.4 x 13.3 P | Basement | Other |
| Bedroom | 8.3 x 14.3 P | Basement | Other |
| Storage | 8.4 x 8.8 P | Basement | Other |
|
CHARACTERISTICS |
|
|---|---|
| Basement | 6 feet and over, Finished basement |
| Water supply | Artesian well |
| Garage | Attached, Detached |
| Parking | Garage |
| Sewage system | Purification field, Septic tank |
| Zoning | Residential |
| View | Water |
| Distinctive features | Water access |