17049 Rue Valentine, Montréal (Pierrefonds-Roxboro), QC H0J3N1 $429,900
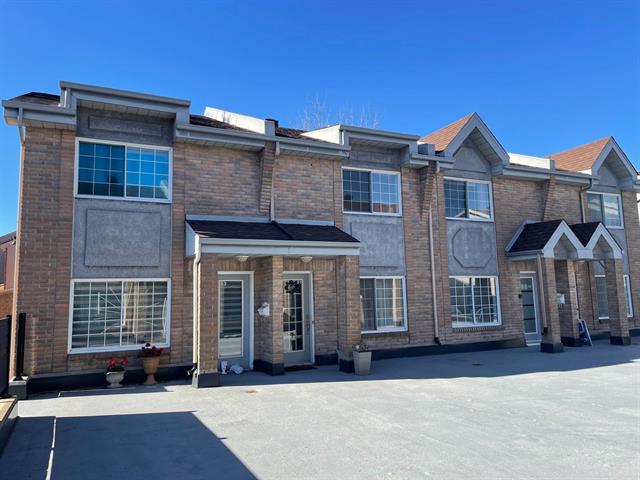
Frontage
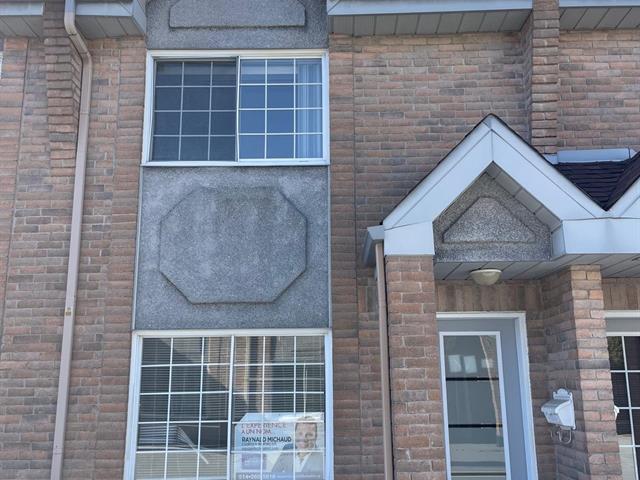
Frontage
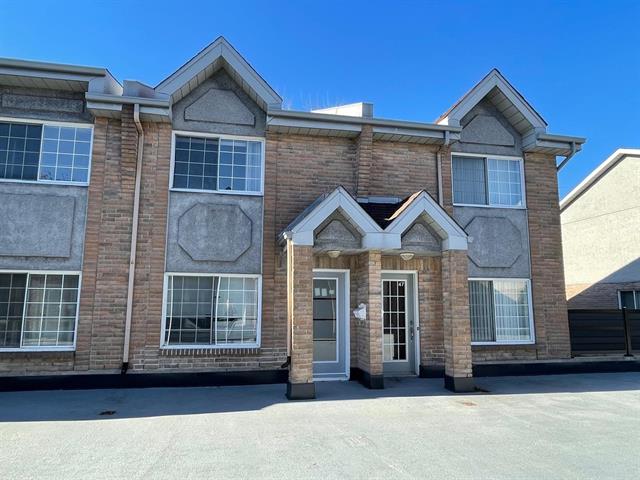
Frontage
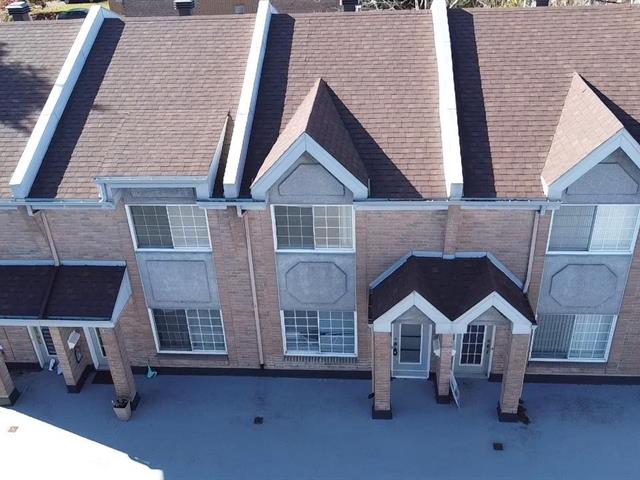
Aerial photo
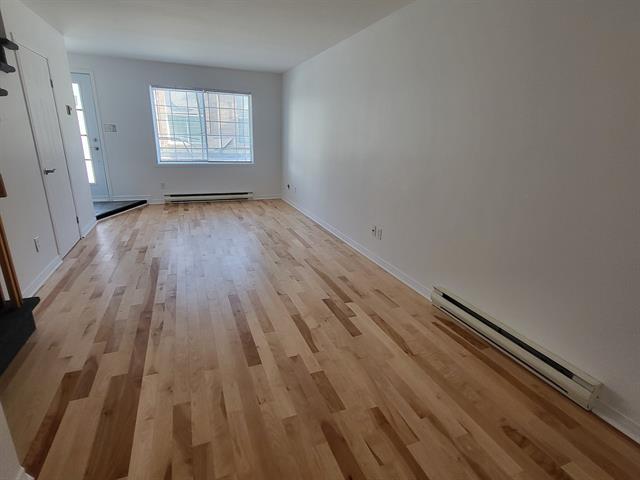
Living room
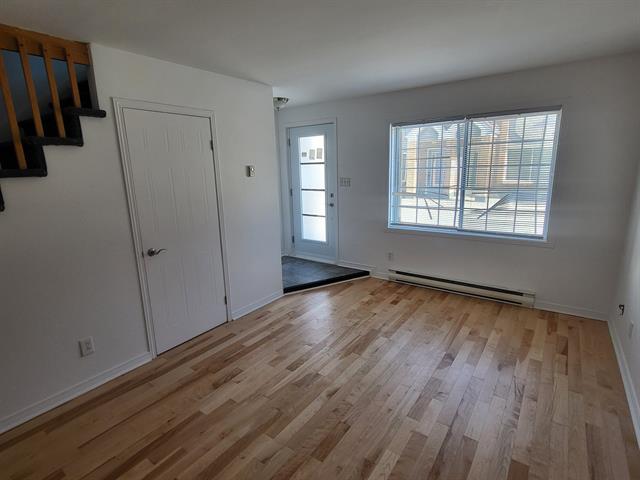
Living room
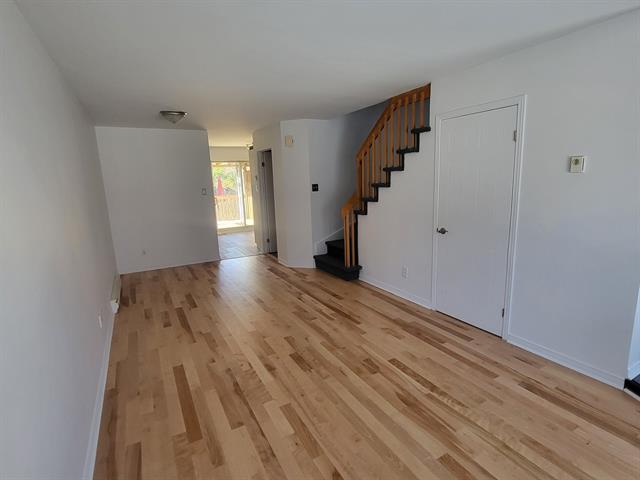
Living room
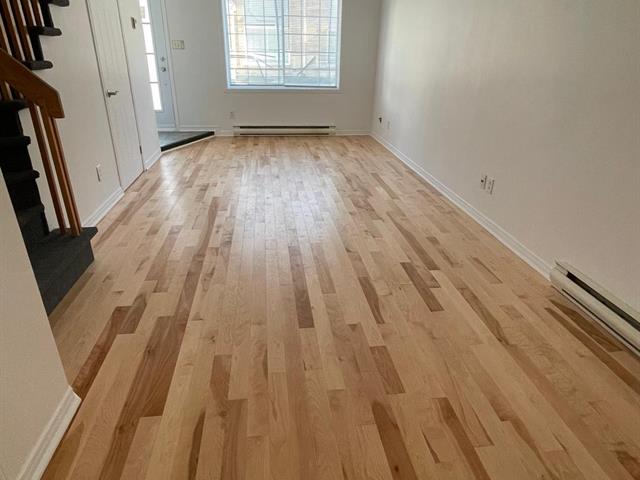
Living room
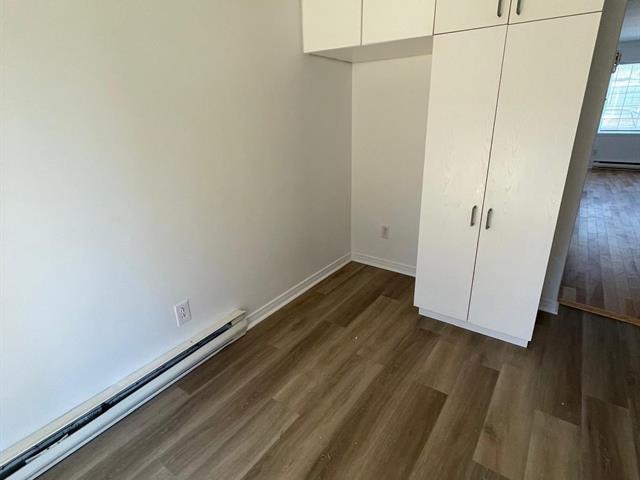
Kitchen
|
|
Description
Pierrefonds Ouest -- Renovated Townhouse Completely repainted in 2025, this beautiful townhouse is located in a quiet and sought-after area, close to all services. Open-concept main floor featuring a living room, dining area, and functional kitchen with plenty of cabinets and access to a large covered designer terrace. Upstairs: spacious primary bedroom, second bedroom, and full bathroom. Basement: finished family room (or possible 3rd bedroom) and private garage. See addendum for more details!
Property Addendum
Enjoy this magnificent condo at 17049 Rue Valentine,
Pierrefonds. This condo with a private garage offers a
pleasant and comfortable living environment.
PROPERTY HIGHLIGHTS ***
3 spacious and bright bedrooms, ideal for accommodating
your family or creating a home office.
1 full bathroom and 1 powder room.
Spacious living room with a large entryway.
Kitchen with ample storage and excellent functionality.
Bathroom with a shower/tub combination.
Hardwood floors and carpeting in the stairwell and on the
second floor.
RENOVATIONS ***
New front door, new ceramic tile flooring, living room with
new hardwood floors, renovated kitchen and dining room with
access to a large covered designer terrace (2025).
New carpeting in both bedrooms, the hallway, and the
stairwell (2025).
IDEAL LOCATION ***
Prime location, close to the boulevard. Saint-Charles,
Highway 40, parks, schools, and public transportation,
including the upcoming REM (Pierrefonds/Roxboro station),
as well as all services (IGA, Rona, restaurants, banks,
etc.).
Schools: Several schools are just minutes away.
Services: Many services are easily accessible, including
grocery stores, pharmacies, restaurants, and shopping
centers.
LOCATION ***
Located in a quiet and friendly neighborhood, this condo is
perfect for those seeking tranquility while remaining close
to urban amenities.
This condo is an opportunity not to be missed for those
looking for a turnkey home in a desirable area.
Enjoy your visit!
Enjoy this magnificent condo at 17049 Rue Valentine,
Pierrefonds. This condo with a private garage offers a
pleasant and comfortable living environment.
PROPERTY HIGHLIGHTS ***
3 spacious and bright bedrooms, ideal for accommodating
your family or creating a home office.
1 full bathroom and 1 powder room.
Spacious living room with a large entryway.
Kitchen with ample storage and excellent functionality.
Bathroom with a shower/tub combination.
Hardwood floors and carpeting in the stairwell and on the
second floor.
RENOVATIONS ***
New front door, new ceramic tile flooring, living room with
new hardwood floors, renovated kitchen and dining room with
access to a large covered designer terrace (2025).
New carpeting in both bedrooms, the hallway, and the
stairwell (2025).
IDEAL LOCATION ***
Prime location, close to the boulevard. Saint-Charles,
Highway 40, parks, schools, and public transportation,
including the upcoming REM (Pierrefonds/Roxboro station),
as well as all services (IGA, Rona, restaurants, banks,
etc.).
Schools: Several schools are just minutes away.
Services: Many services are easily accessible, including
grocery stores, pharmacies, restaurants, and shopping
centers.
LOCATION ***
Located in a quiet and friendly neighborhood, this condo is
perfect for those seeking tranquility while remaining close
to urban amenities.
This condo is an opportunity not to be missed for those
looking for a turnkey home in a desirable area.
Enjoy your visit!
Inclusions: light fixture, range hood, water heater, heat pump, electric garage door
Exclusions : N/A
| BUILDING | |
|---|---|
| Type | Two or more storey |
| Style | Attached |
| Dimensions | 14.1x43.6 P |
| Lot Size | 2234 PC |
| EXPENSES | |
|---|---|
| Co-ownership fees | $ 5592 / year |
| Municipal Taxes (2025) | $ 2103 / year |
| School taxes (2025) | $ 245 / year |
|
ROOM DETAILS |
|||
|---|---|---|---|
| Room | Dimensions | Level | Flooring |
| Kitchen | 13.9 x 10.6 P | Ground Floor | Ceramic tiles |
| Dining room | 10.6 x 10.0 P | Ground Floor | Floating floor |
| Living room | 12.6 x 10.6 P | Ground Floor | Floating floor |
| Washroom | 4.11 x 3.4 P | Ground Floor | Ceramic tiles |
| Primary bedroom | 14 x 11.4 P | 2nd Floor | Floating floor |
| Bedroom | 9.3 x 7.6 P | 2nd Floor | Floating floor |
| Bathroom | 7.9 x 7.3 P | 2nd Floor | Ceramic tiles |
| Bedroom | 13.3 x 12.4 P | Basement | Floating floor |
|
CHARACTERISTICS |
|
|---|---|
| Siding | Aggregate, Brick |
| Roofing | Asphalt shingles |
| Garage | Attached, Single width |
| Heating system | Electric baseboard units |
| Heating energy | Electricity |
| Proximity | Elementary school, High school, Highway, Réseau Express Métropolitain (REM) |
| Available services | Fire detector |
| Parking | Garage |
| Sewage system | Municipal sewer |
| Water supply | Municipality |
| Zoning | Residential |