170 Rue Maurice, Saint-Côme, QC J0K2B0 $649,000
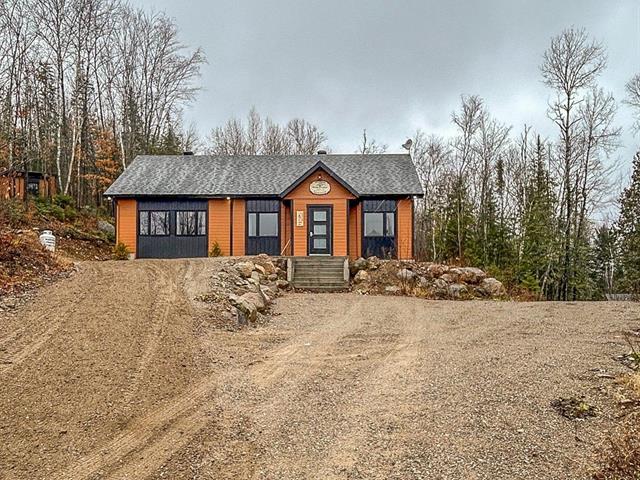
Frontage

Back facade
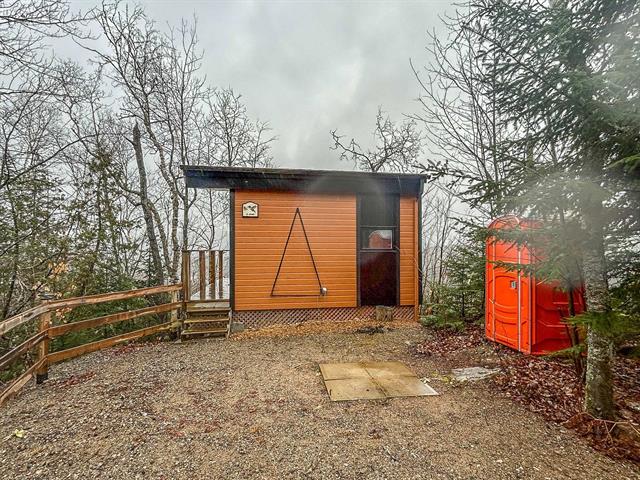
Other
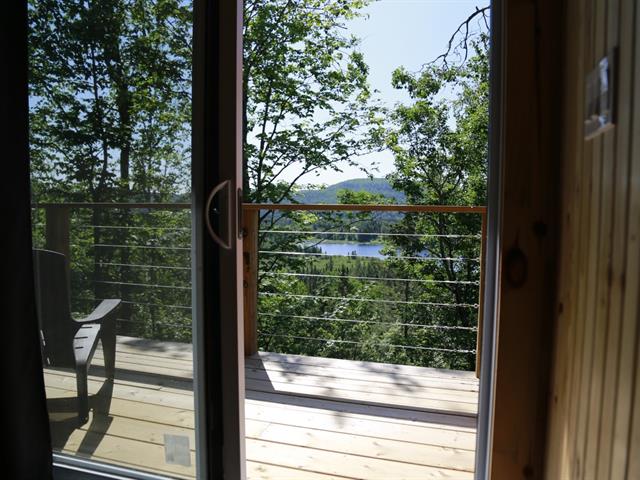
Water view
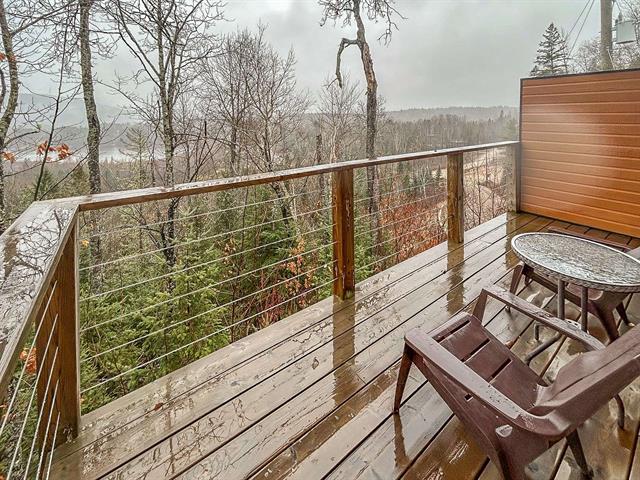
Water view
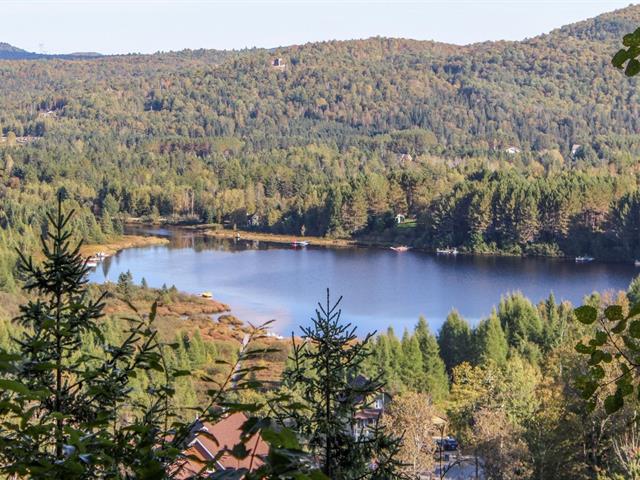
Water view
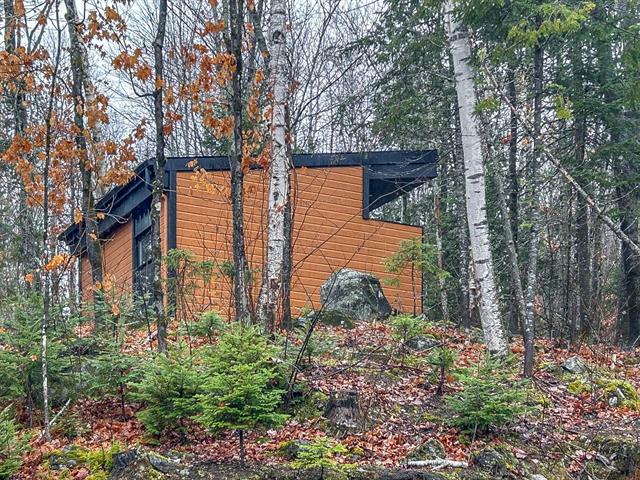
Other
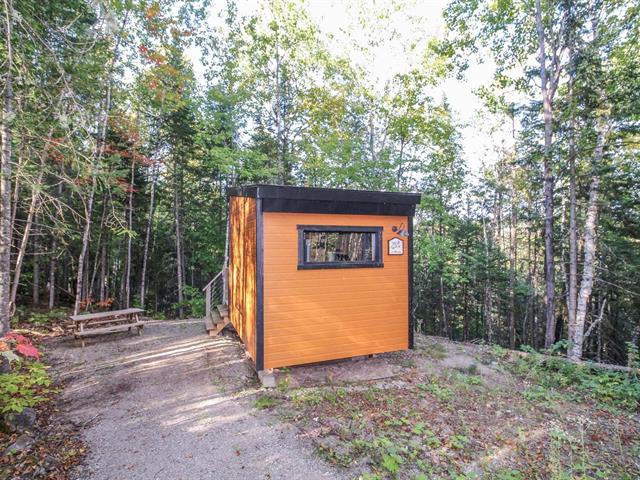
Other

Exterior
|
|
Sold
Description
*BAISSE DE PRIX*AUBAINE*PARADIS en nature à DÉCOUVRIR*Domaine de plusieurs hectares en haut d'une montagne, revient à 0.66$ le pied carré à part toutes les installations(7 bâtiments en tout)à même les sentiers pédestres, de fatbike, raquettes, ski-de-fond et à 10 minutes de la Station de Ski Alpin. Vous avez la fibre entrepreneuriale? Ce domaine est pour vous...Chalet principale pour vous même ou pour accommoder vos invités ou locataires. Vendu tout meublé près à être exploité comme commerce. Visite sur rendez-vous uniquement
***DOMAINE RÉCRÉOTOURISTIQUE***
***AUBAINE***AUBAINE***AUBAINE***AUBAINE***
-Immense terrain boisé en haut d'une montagne
-VUE INCROYABLE
-Possibilité de construire 5 autres chalets prêt-à-camper
-Prix à 0. $66/pied carré pour le terrain seulement, à part
la valeur des bâtiments... WOW!!!
-Point de vue exceptionnel sur le lac Raymond et les
montagnes
avoisinantes
-DIRECTEMENT à côté des sentiers de la municipalité (DÉPART
PIERROT) sentiers pédestres, de raquettes, ski-de-fond et
fatbike
-Directement dans le village avec toutes ses commodités
-Eau Municipale
-Fosse septique de capacité commerciale
-Chauffage réglable à distance
-2 panneaux électriques de 200 ampères chacun
***DISPONIBLE IMMÉDIATEMENT***
***AUBAINE***AUBAINE***AUBAINE***AUBAINE***
-Immense terrain boisé en haut d'une montagne
-VUE INCROYABLE
-Possibilité de construire 5 autres chalets prêt-à-camper
-Prix à 0. $66/pied carré pour le terrain seulement, à part
la valeur des bâtiments... WOW!!!
-Point de vue exceptionnel sur le lac Raymond et les
montagnes
avoisinantes
-DIRECTEMENT à côté des sentiers de la municipalité (DÉPART
PIERROT) sentiers pédestres, de raquettes, ski-de-fond et
fatbike
-Directement dans le village avec toutes ses commodités
-Eau Municipale
-Fosse septique de capacité commerciale
-Chauffage réglable à distance
-2 panneaux électriques de 200 ampères chacun
***DISPONIBLE IMMÉDIATEMENT***
Inclusions: 4(chalets prêt à camper)comprenant chacun:lit(base et matelas)four micro-onde, petit four, frigo, cafetière, télévision, foyer électrique, ventilateur*CHALET PRINCIPAL*: électroménager, meubles, rideaux, table de babyfoot, table de pocker, foyer au gaz, foyer électrique, spa, tables de picnic
Exclusions : Tapis roulant
| BUILDING | |
|---|---|
| Type | Bungalow |
| Style | Detached |
| Dimensions | 26x46 P |
| Lot Size | 979623 PC |
| EXPENSES | |
|---|---|
| Municipal Taxes (2025) | $ 3464 / year |
| School taxes (2024) | $ 263 / year |
|
ROOM DETAILS |
|||
|---|---|---|---|
| Room | Dimensions | Level | Flooring |
| Dining room | 14.3 x 9 P | Ground Floor | Concrete |
| Kitchen | 14.3 x 10.8 P | Ground Floor | Concrete |
| Living room | 15 x 13.4 P | Ground Floor | Other |
| Bedroom | 13 x 11 P | Ground Floor | Other |
| Bedroom | 12 x 7.8 P | Ground Floor | Concrete |
| Hallway | 3 x 3 P | Ground Floor | Other |
| Bathroom | 7.1 x 5.7 P | Ground Floor | Concrete |
| Bathroom | 7.2 x 5.3 P | Ground Floor | Concrete |
| Washroom | 4.11 x 4.4 P | Ground Floor | Concrete |
|
CHARACTERISTICS |
|
|---|---|
| Proximity | Alpine skiing, ATV trail, Bicycle path, Cross-country skiing, Park - green area, Snowmobile trail |
| Roofing | Asphalt shingles |
| Zoning | Commercial, Recreational and tourism, Residential, Vacationing area |
| Distinctive features | Cul-de-sac, No neighbours in the back, Resort/Cottage |
| Heating energy | Electricity |
| Topography | Flat, Sloped, Steep, Uneven |
| Equipment available | Furnished |
| Hearth stove | Gaz fireplace, Other |
| Cupboard | Melamine |
| View | Mountain, Panoramic, Water |
| Water supply | Municipality |
| Basement | No basement |
| Driveway | Not Paved |
| Parking | Outdoor |
| Landscaping | Patio |
| Restrictions/Permissions | Pets allowed |
| Siding | Pressed fibre |
| Sewage system | Purification field, Septic tank |
| Windows | PVC |
| Heating system | Radiant, Space heating baseboards |
| Bathroom / Washroom | Seperate shower |