1691 Ch. du 3e Rang, Sainte-Lucie-des-Laurentides, QC J0T2J0 $778,500
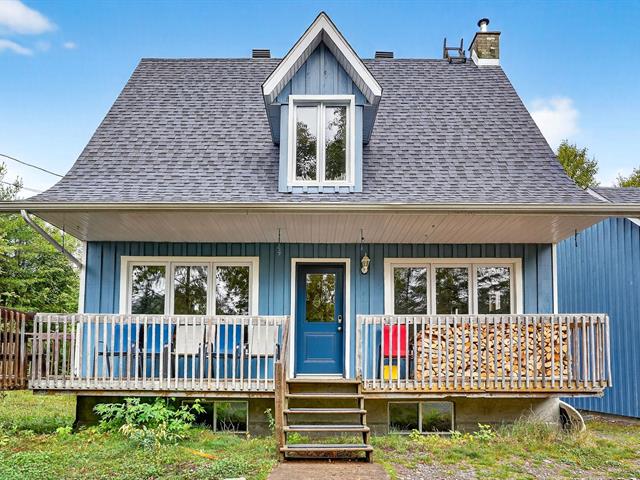
Frontage
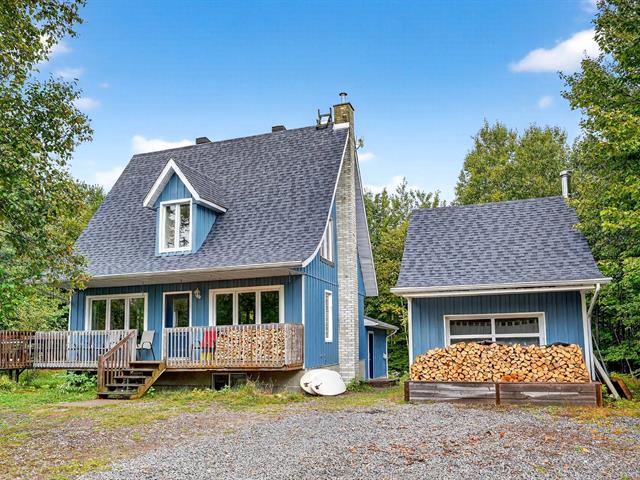
Frontage
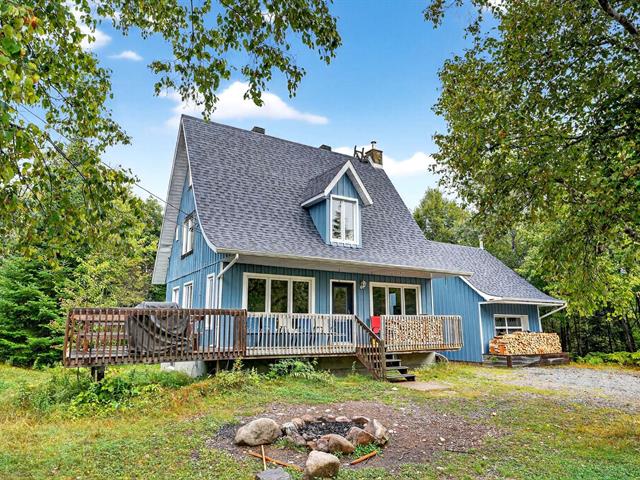
Frontage
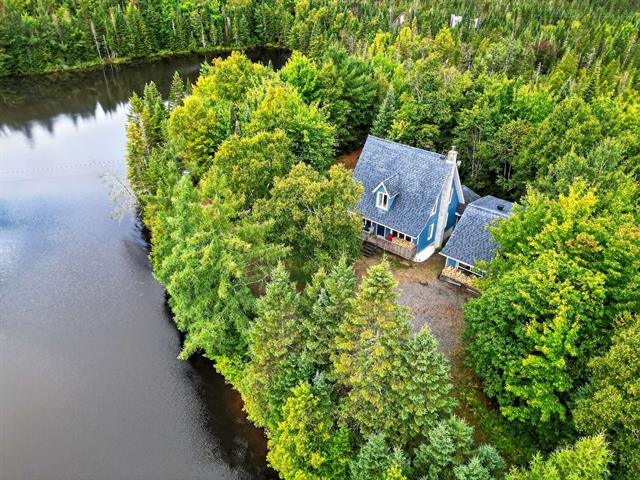
Aerial photo
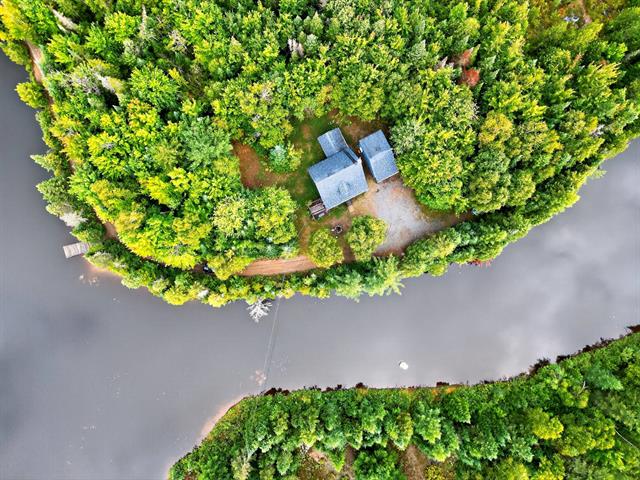
Aerial photo

Waterfront

Waterfront
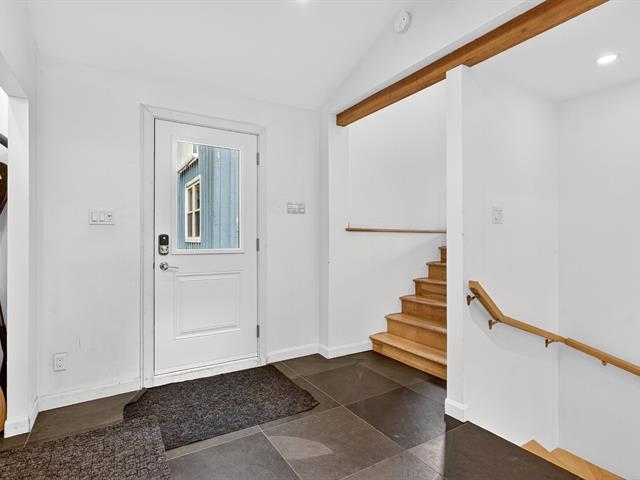
Hallway
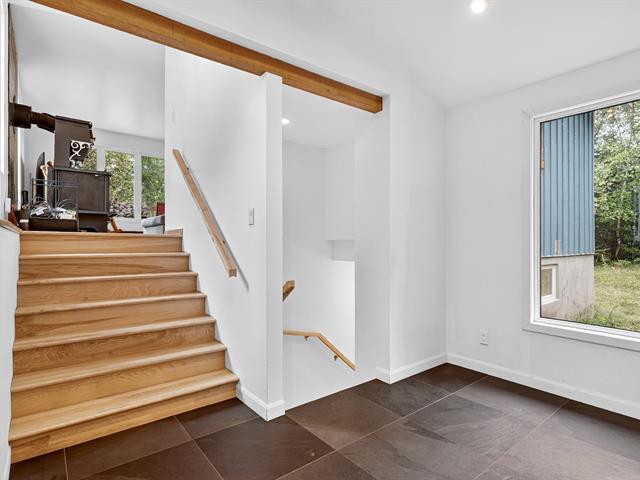
Hallway
|
|
Description
Inclusions:
Exclusions : N/A
| BUILDING | |
|---|---|
| Type | Two or more storey |
| Style | Detached |
| Dimensions | 24x28 P |
| Lot Size | 34459 MC |
| EXPENSES | |
|---|---|
| Municipal Taxes (2025) | $ 3942 / year |
| School taxes (2025) | $ 199 / year |
|
ROOM DETAILS |
|||
|---|---|---|---|
| Room | Dimensions | Level | Flooring |
| Living room | 14.6 x 15.2 P | Ground Floor | Wood |
| Kitchen | 18.6 x 12.2 P | Ground Floor | |
| Dining room | 14.5 x 11.5 P | Ground Floor | |
| Washroom | 8.5 x 4.7 P | Ground Floor | |
| Primary bedroom | 10.6 x 11.8 P | 2nd Floor | |
| Family room | 24.4 x 16.3 P | 2nd Floor | |
| Bathroom | 6.2 x 12.1 P | 2nd Floor | |
| Mezzanine | 13.1 x 11.9 P | 3rd Floor | |
| Bedroom | 9.11 x 9.4 P | Basement | Concrete |
| Bedroom | 8.9 x 12.4 P | Basement | |
| Bedroom | 8.9 x 10.10 P | Basement | |
| Family room | 13.3 x 16.8 P | Basement | |
| Hallway | 10.6 x 11.5 P | Ground Floor | |
| Laundry room | 5.11 x 11.5 P | Ground Floor | |
| Bedroom | 23.9 x 13.2 P | AU | |
| Other | 8 x 12.6 P | AU | |
| Bathroom | 8.3 x 3.5 P | AU | |
|
CHARACTERISTICS |
|
|---|---|
| Proximity | Alpine skiing, Bicycle path, Cross-country skiing, Elementary school |
| Water supply | Artesian well |
| Roofing | Asphalt shingles |
| Distinctive features | Cul-de-sac, No neighbours in the back, Non navigable, Resort/Cottage, Waterfront, Wooded lot: hardwood trees |
| Garage | Detached |
| Heating system | Electric baseboard units |
| Heating energy | Electricity |
| Basement | Finished basement |
| Topography | Flat |
| Equipment available | Furnished |
| Parking | Garage, Outdoor |
| Cupboard | Melamine |
| View | Mountain, Panoramic, Water |
| Driveway | Not Paved |
| Foundation | Poured concrete |
| Sewage system | Purification field |
| Zoning | Recreational and tourism, Residential |
| Restrictions/Permissions | Short-term rentals allowed |
| Siding | Wood |
| Hearth stove | Wood burning stove |