16 Rue du Jade, Saint-Jean-sur-Richelieu, QC J2W0C7 $469,000
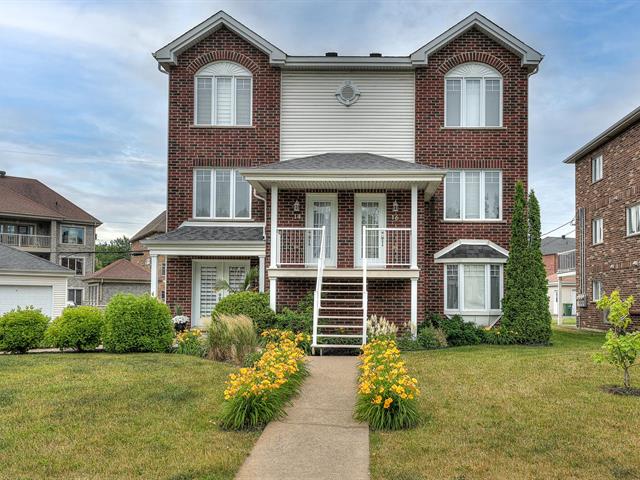
Frontage
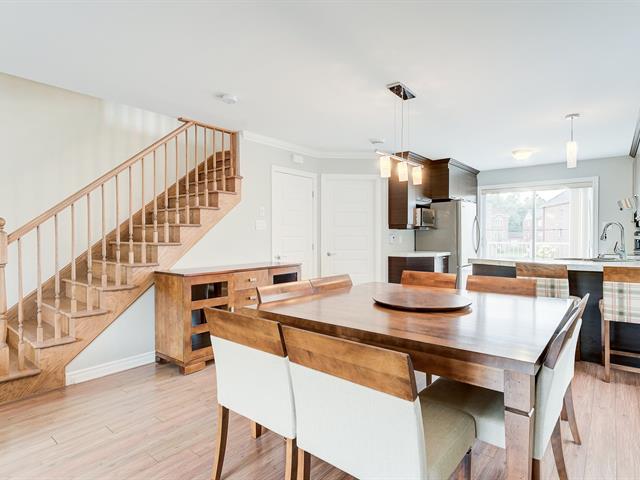
Dining room
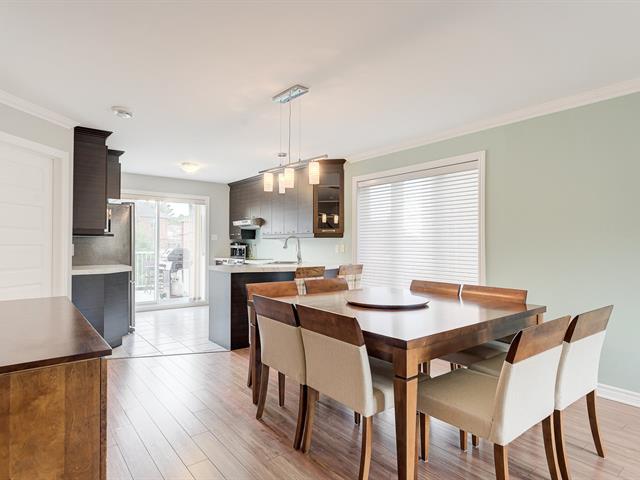
Dining room
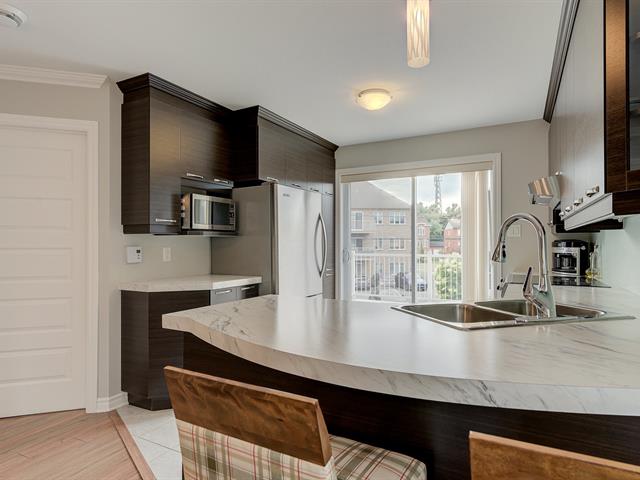
Kitchen
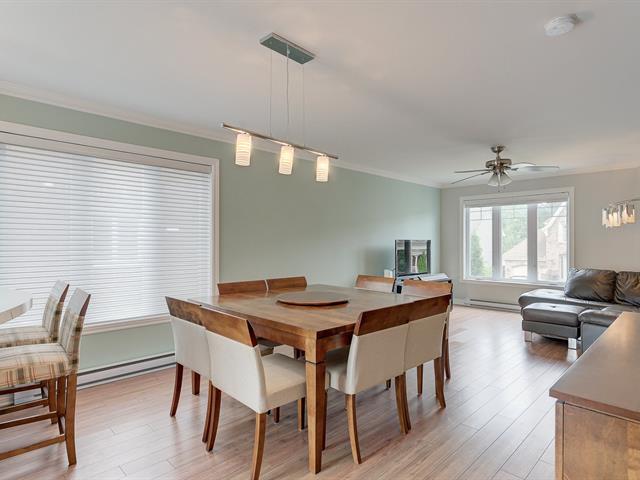
Dining room
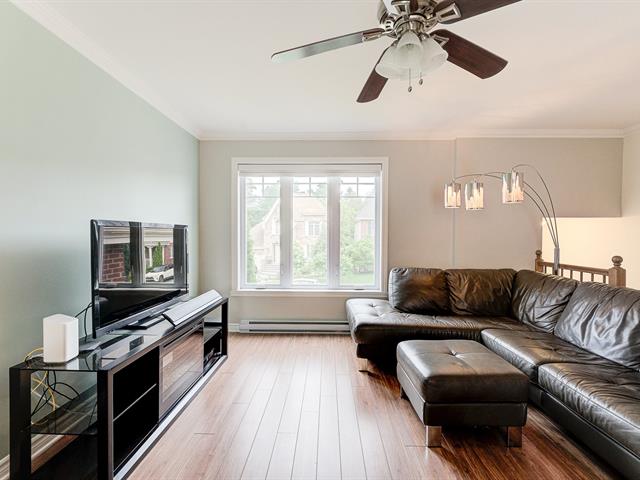
Living room
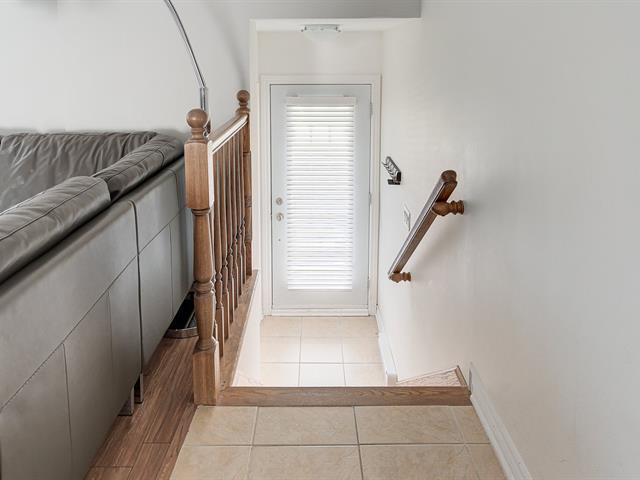
Hallway
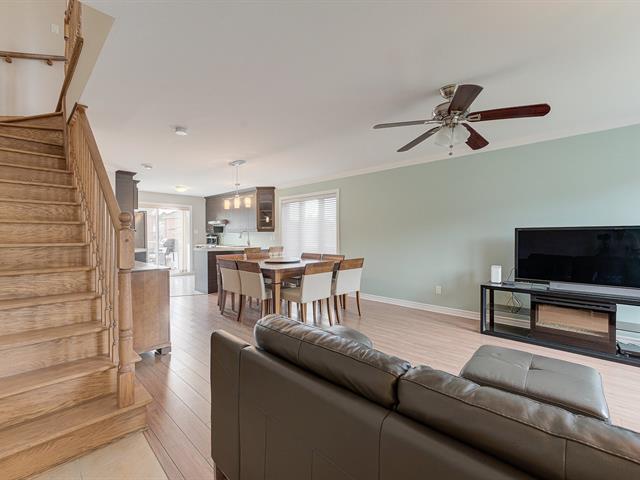
Overall View
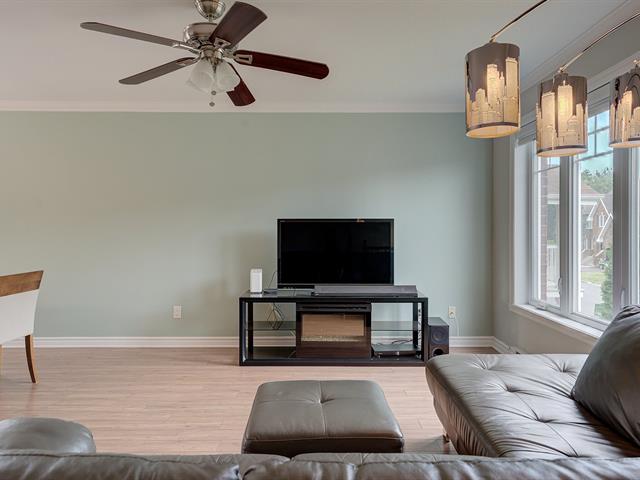
Living room
|
|
Description
Stunning two-level condo with contemporary design, located in a peaceful area of Saint-Luc! Situated on the 2nd and 3rd floors of a well-maintained building, this corner unit charms with its abundant natural light and warm, inviting atmosphere. The main floor features a spacious open-concept living area, perfect for entertaining or relaxing in comfort. You'll also find a well-integrated powder room with a convenient laundry area. Upstairs, two spacious bedrooms and a modern bathroom with separate tub and shower complete the space. Enjoy a large private balcony on the second floor, as well as an outdoor parking space and a garage.
* The broker of the seller informs the buyer who is not
represented by a broker that he represents the seller and
defends his interests. It does not represent or advocate
the interests of the buyer. We recommend that the buyer be
represented by the broker of his choice. If the buyer still
chooses not to be represented, the seller's broker informs
that he will treat the buyer fairly.
** Fair treatment: To provide objective information on all
the facts relevant to the transaction as well as the rights
and obligations of all parties to the transaction, whether
or not they are represented by a broker.
represented by a broker that he represents the seller and
defends his interests. It does not represent or advocate
the interests of the buyer. We recommend that the buyer be
represented by the broker of his choice. If the buyer still
chooses not to be represented, the seller's broker informs
that he will treat the buyer fairly.
** Fair treatment: To provide objective information on all
the facts relevant to the transaction as well as the rights
and obligations of all parties to the transaction, whether
or not they are represented by a broker.
Inclusions: Wall-mounted AC, light fixtures, blinds, rods, and curtains. All appliances (refrigerator, stove, dishwasher, washer, and dryer).
Exclusions : Rented water heater.
| BUILDING | |
|---|---|
| Type | Apartment |
| Style | Detached |
| Dimensions | 0x0 |
| Lot Size | 1210.3 MC |
| EXPENSES | |
|---|---|
| Co-ownership fees | $ 3600 / year |
| Municipal Taxes (2025) | $ 2613 / year |
| School taxes (2025) | $ 226 / year |
|
ROOM DETAILS |
|||
|---|---|---|---|
| Room | Dimensions | Level | Flooring |
| Hallway | 3.7 x 4.2 P | 2nd Floor | Ceramic tiles |
| Living room | 13.0 x 12.0 P | 2nd Floor | Floating floor |
| Dining room | 12.10 x 11.0 P | 2nd Floor | Floating floor |
| Kitchen | 10.7 x 10.7 P | 2nd Floor | Ceramic tiles |
| Washroom | 5.6 x 7.8 P | 2nd Floor | Ceramic tiles |
| Bedroom | 14.3 x 10.5 P | 3rd Floor | Floating floor |
| Bathroom | 9.6 x 9.2 P | 3rd Floor | Ceramic tiles |
| Primary bedroom | 14.0 x 14.0 P | 3rd Floor | Floating floor |
|
CHARACTERISTICS |
|
|---|---|
| Driveway | Asphalt |
| Roofing | Asphalt shingles |
| Proximity | Bicycle path, Cegep, Daycare centre, Elementary school, Golf, High school, Highway, Hospital, Park - green area, Public transport |
| Siding | Brick |
| Window type | Crank handle |
| Garage | Detached, Single width |
| Heating system | Electric baseboard units |
| Equipment available | Electric garage door, Private balcony, Ventilation system, Wall-mounted air conditioning |
| Heating energy | Electricity |
| Parking | Garage, Outdoor |
| Sewage system | Municipal sewer |
| Water supply | Municipality |
| Basement | No basement |
| Zoning | Residential |
| Bathroom / Washroom | Seperate shower |
| Rental appliances | Water heater |