16 Ch. des Peupliers, Mont-Joli, QC G5H3K6 $297,000
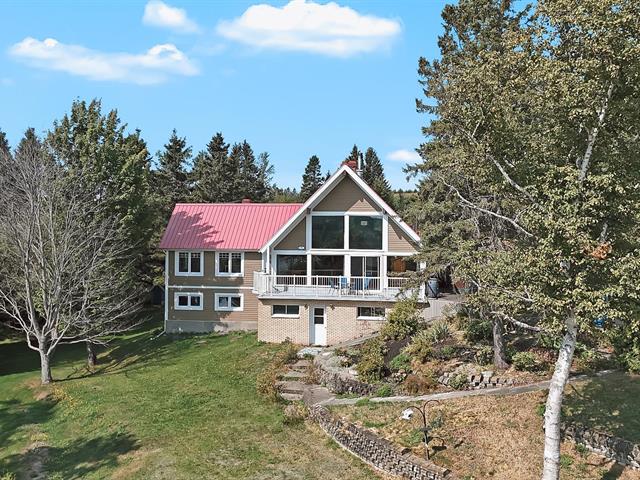
Frontage
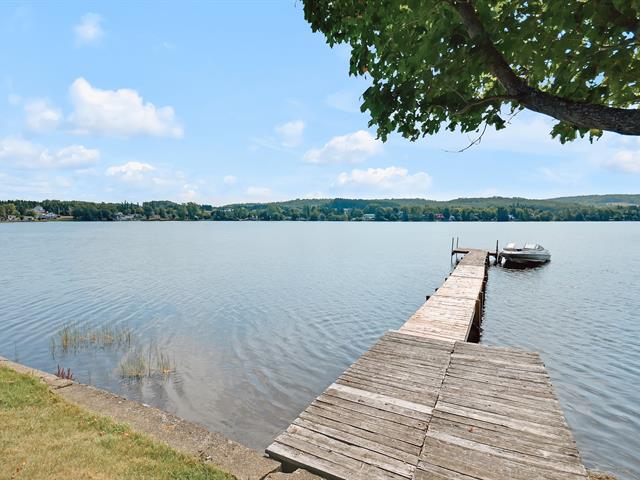
Access to a body of water
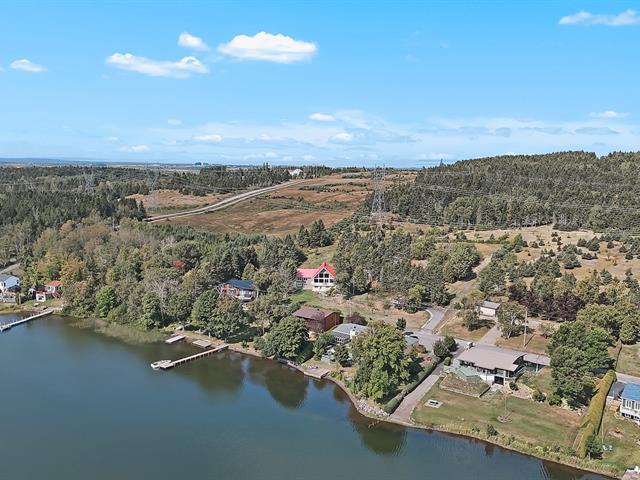
View
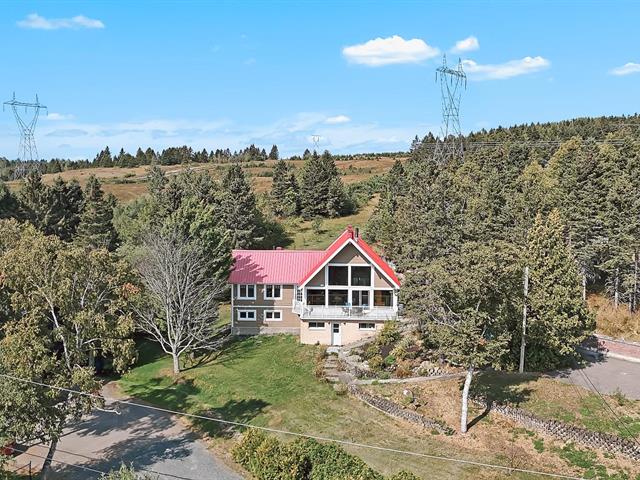
Frontage
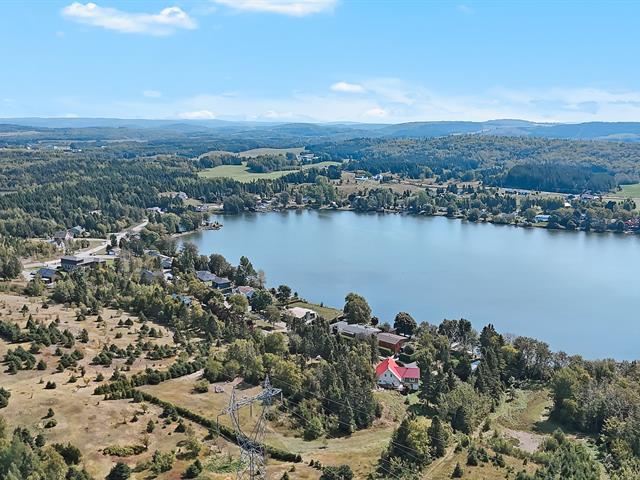
Water view
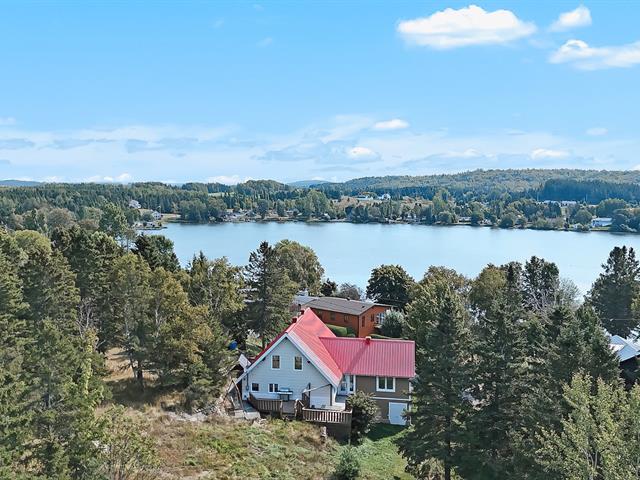
Water view
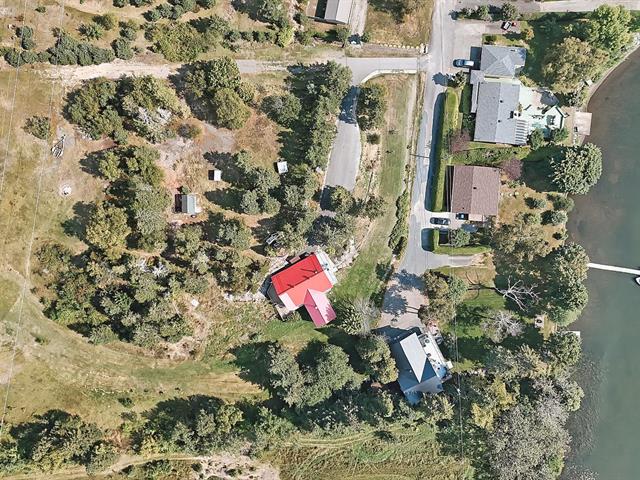
Overall View
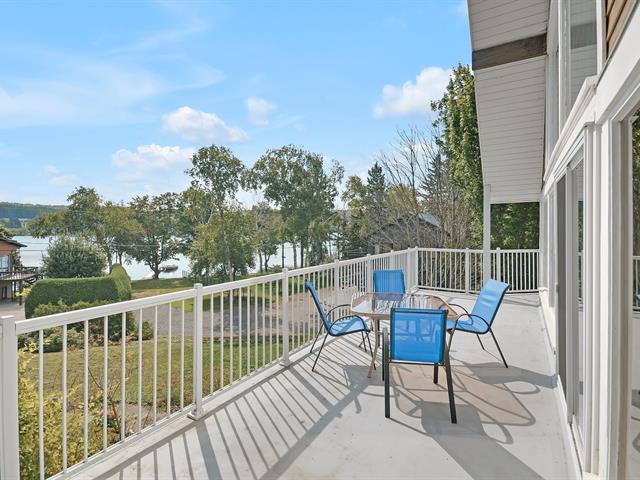
Patio
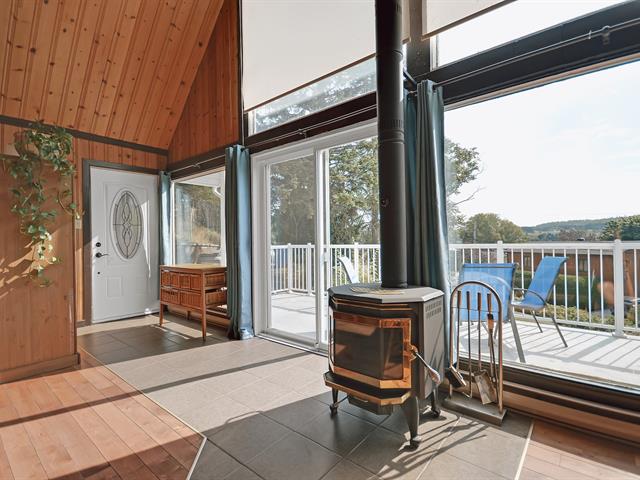
Living room
|
|
Sold
Description
Inclusions: Light fixtures, Window coverings, Dock, Remaining firewood, Oven and built-in cooktop
Exclusions : dishwasher
| BUILDING | |
|---|---|
| Type | One-and-a-half-storey house |
| Style | Detached |
| Dimensions | 8.67x10.35 M |
| Lot Size | 9445.7 MC |
| EXPENSES | |
|---|---|
| Energy cost | $ 1900 / year |
| Municipal Taxes (2025) | $ 3579 / year |
| School taxes (2025) | $ 200 / year |
|
ROOM DETAILS |
|||
|---|---|---|---|
| Room | Dimensions | Level | Flooring |
| Hallway | 14.7 x 5.10 P | Ground Floor | Floating floor |
| Living room | 16.9 x 13.1 P | Ground Floor | Wood |
| Kitchen | 10.0 x 12.6 P | Ground Floor | Ceramic tiles |
| Primary bedroom | 14.5 x 13.10 P | Ground Floor | Wood |
| Bedroom | 12.5 x 11.0 P | Ground Floor | Wood |
| Home office | 10.2 x 5.2 P | Ground Floor | Wood |
| Bathroom | 10.11 x 6.2 P | Ground Floor | Ceramic tiles |
| Mezzanine | 14.5 x 13.4 P | 2nd Floor | Wood |
| Family room | 12.11 x 9.3 P | Basement | Wood |
| Washroom | 6.7 x 9.5 P | Basement | |
|
CHARACTERISTICS |
|
|---|---|
| View | Mountain, Water |
| Driveway | Not Paved |
| Water supply | Other, Tubular well |
| Zoning | Residential |
| Sewage system | Septic tank |
| Heating energy | Wood |
| Hearth stove | Wood fireplace |