15 Rue Hammond, Lachute, QC J8H2T7 $299,900
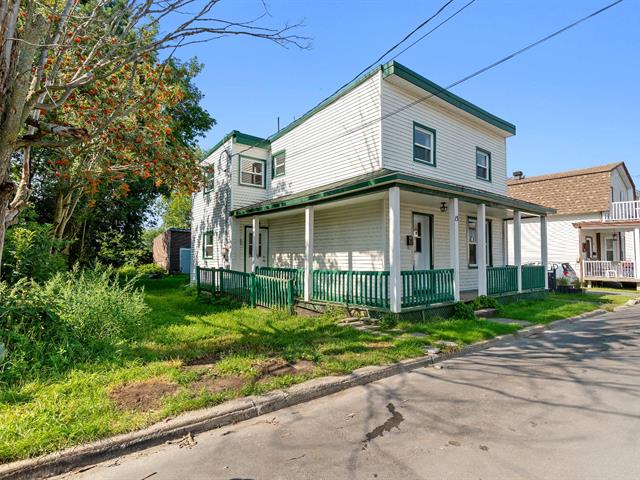
Frontage
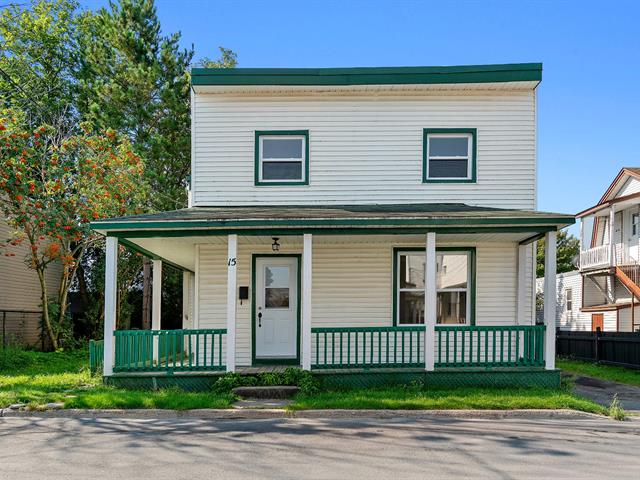
Frontage
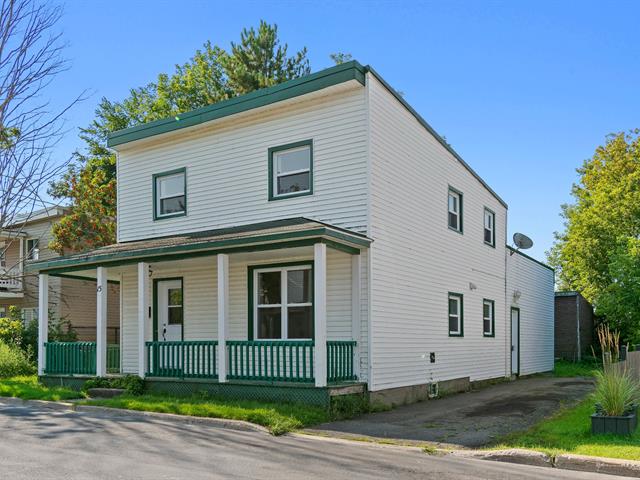
Frontage
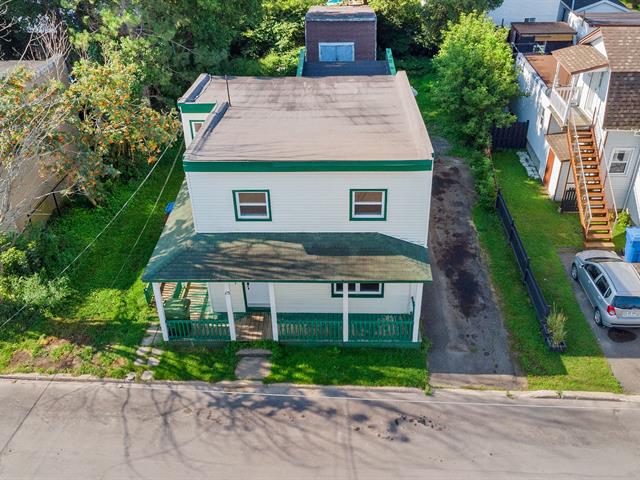
Aerial photo
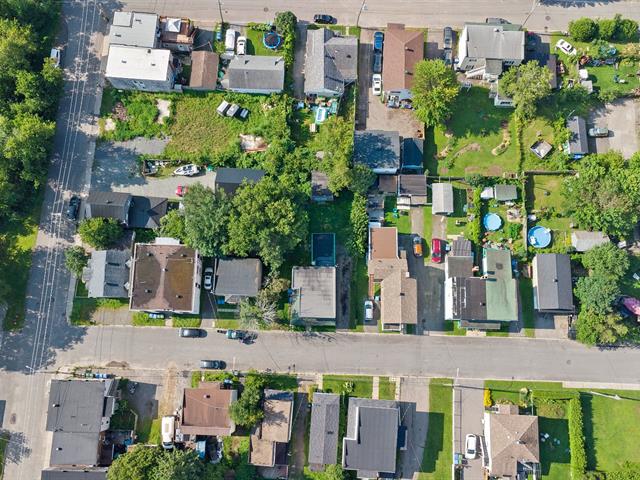
Aerial photo
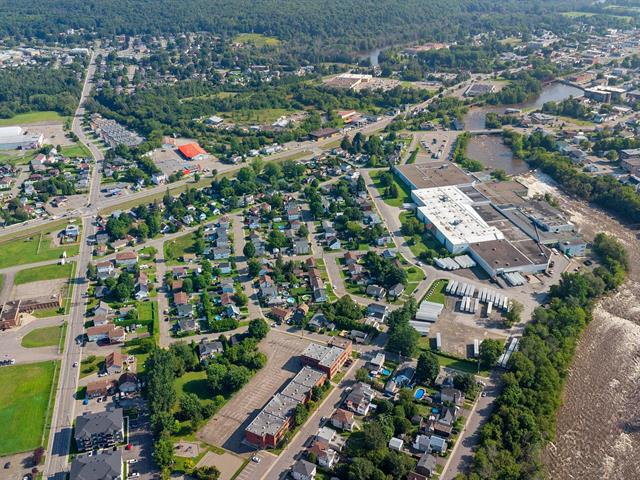
Aerial photo
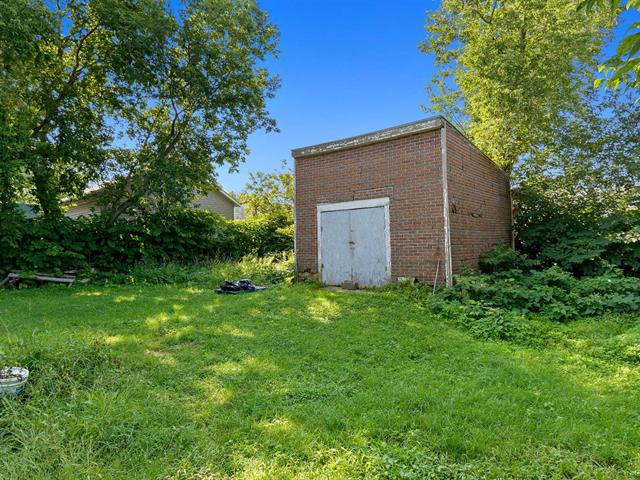
Shed
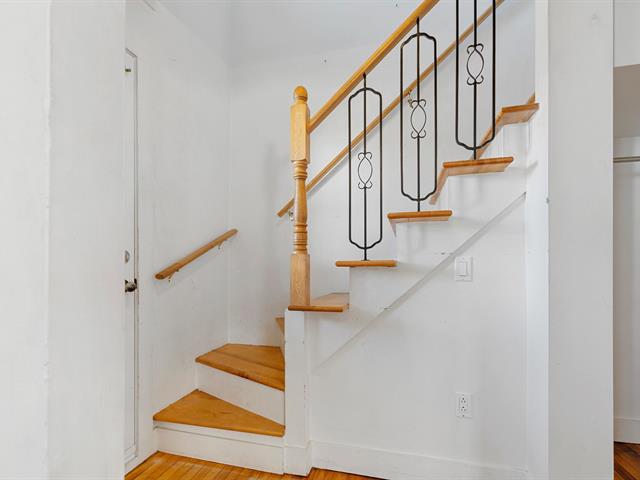
Staircase
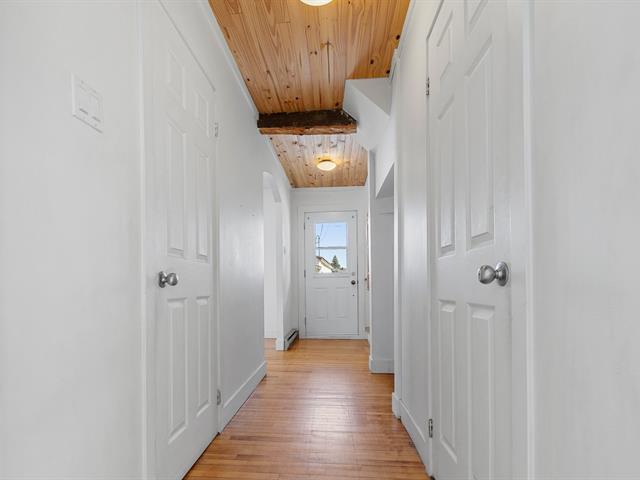
Corridor
|
|
Sold
Description
A century-old house, well-maintained over the years, full
of potential at an affordable price!
Located in a booming city, this two-story property
represents a rare opportunity.
Upstairs: three comfortable bedrooms and a full bathroom.
On the ground floor: a functional kitchen, a bright dining
room, a cozy living room with a gas fireplace, and a powder
room.
An extension has been added in 2015, converted into a loft
with a full bathroom, kitchenette, and private
entrance--perfect for a multi-generational space, a home
office, or to generate rental income.
Its affordable price and great development potential make
this an ideal opportunity for a first-time buyer, an
investor, or a family looking to personalize their future
home.
Strategically located, close to all services, shops,
schools, and highways.
of potential at an affordable price!
Located in a booming city, this two-story property
represents a rare opportunity.
Upstairs: three comfortable bedrooms and a full bathroom.
On the ground floor: a functional kitchen, a bright dining
room, a cozy living room with a gas fireplace, and a powder
room.
An extension has been added in 2015, converted into a loft
with a full bathroom, kitchenette, and private
entrance--perfect for a multi-generational space, a home
office, or to generate rental income.
Its affordable price and great development potential make
this an ideal opportunity for a first-time buyer, an
investor, or a family looking to personalize their future
home.
Strategically located, close to all services, shops,
schools, and highways.
Inclusions:
Exclusions : N/A
| BUILDING | |
|---|---|
| Type | Two or more storey |
| Style | Detached |
| Dimensions | 30.1x23.11 P |
| Lot Size | 588 MC |
| EXPENSES | |
|---|---|
| Municipal Taxes (2025) | $ 1744 / year |
| School taxes (2025) | $ 297 / year |
|
ROOM DETAILS |
|||
|---|---|---|---|
| Room | Dimensions | Level | Flooring |
| Bedroom | 3.96 x 7.1 M | Ground Floor | Concrete |
| Kitchen | 6.22 x 3.48 M | Ground Floor | Tiles |
| Bathroom | 2.13 x 1.52 M | Ground Floor | Other |
| Living room | 5.16 x 4.37 M | Ground Floor | Wood |
| Washroom | 1.76 x 1.78 M | Ground Floor | Ceramic tiles |
| Laundry room | 3.43 x 1.52 M | Ground Floor | Tiles |
| Hallway | 1.22 x 2.44 M | Ground Floor | Wood |
| Primary bedroom | 3.43 x 4.19 M | 2nd Floor | Wood |
| Bedroom | 3.76 x 2.82 M | 2nd Floor | Wood |
| Bedroom | 3.4 x 2.84 M | 2nd Floor | Wood |
| Den | 2.9 x 2.69 M | 2nd Floor | Wood |
| Bathroom | 2.16 x 2.39 M | 2nd Floor | Ceramic tiles |
|
CHARACTERISTICS |
|
|---|---|
| Driveway | Asphalt |
| Roofing | Elastomer membrane |
| Heating system | Electric baseboard units |
| Heating energy | Electricity |
| Hearth stove | Gaz fireplace |
| Distinctive features | Intergeneration |
| Sewage system | Municipal sewer |
| Water supply | Municipality |
| Parking | Outdoor |
| Zoning | Residential |