1363 Boul. Iberville, Repentigny (Repentigny), QC J5Y4E9 $339,800
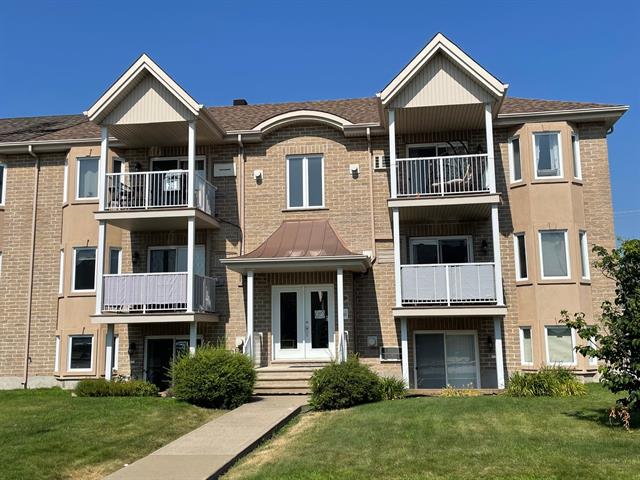
Frontage
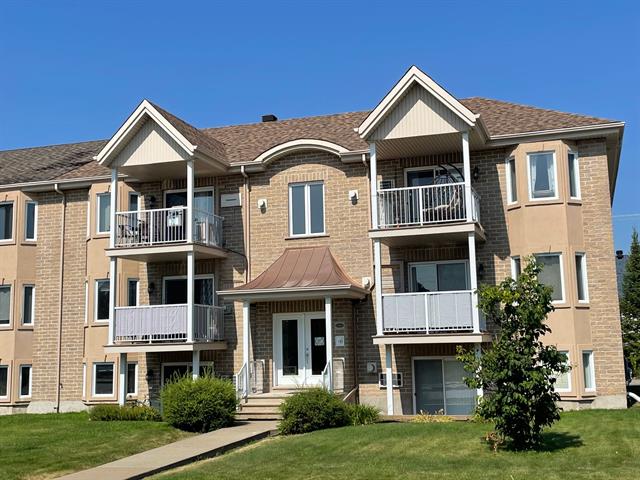
Frontage
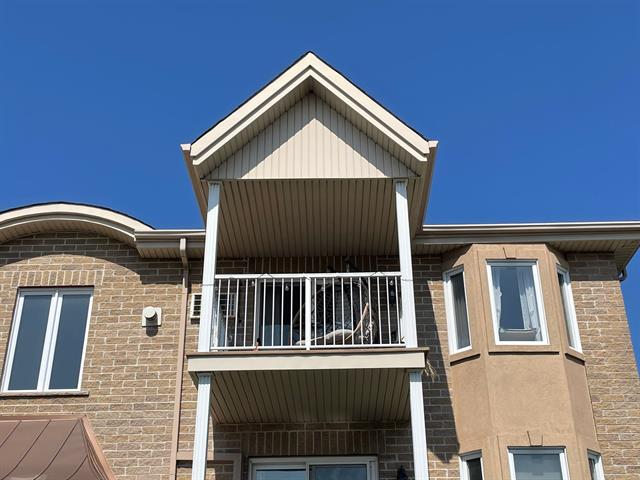
Frontage
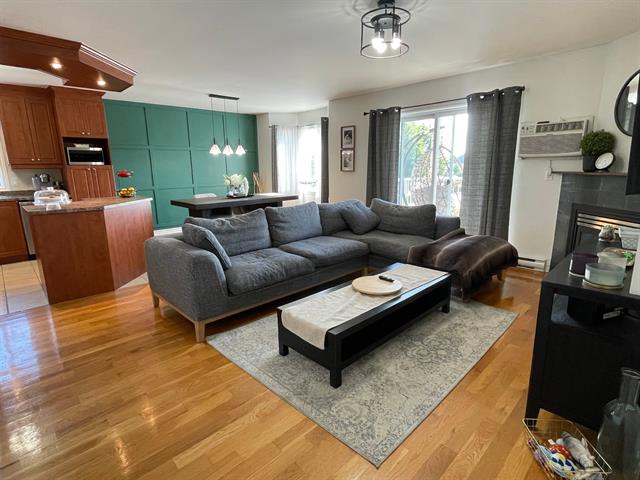
Overall View
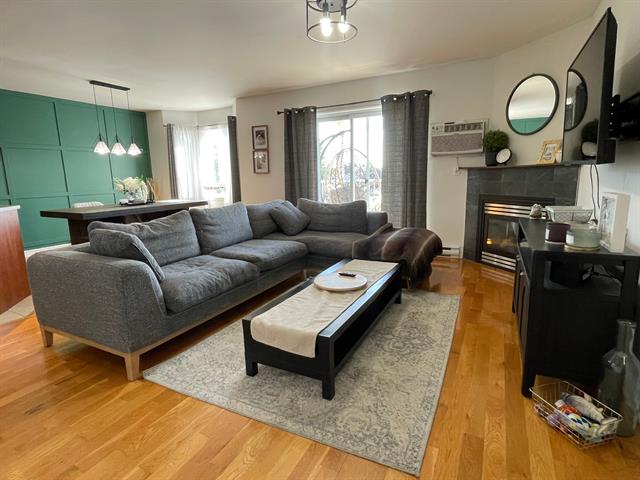
Living room
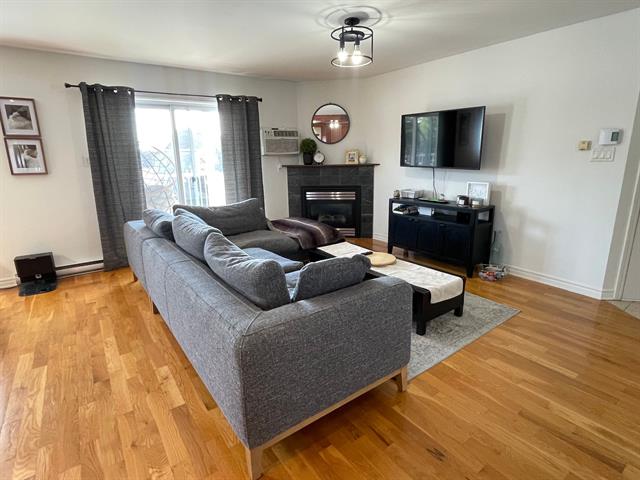
Living room
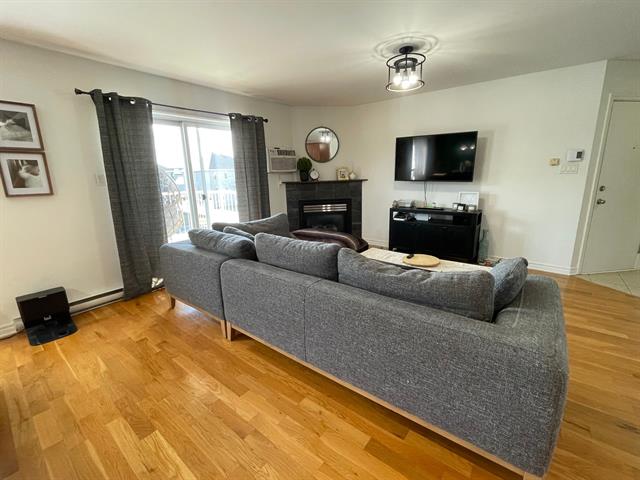
Living room
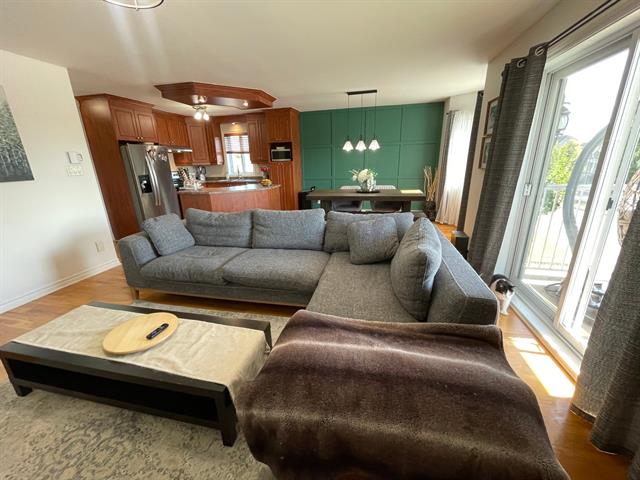
Overall View
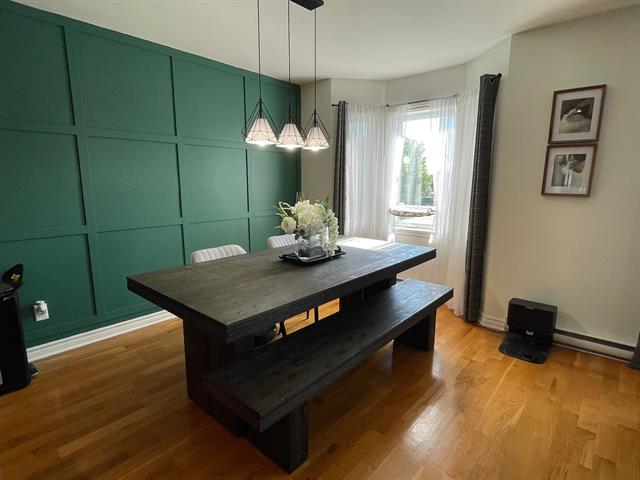
Dining room
|
|
Sold
Description
Superb corner condo, very well located in Repentigny, with 2 bedrooms, living room with hardwood floors, kitchen with thermoplastic cabinets and central island, this open and sunny condo is located on the 2nd and last floor of the building, a turnkey at a good price painted in August 2025.
Welcome to 1363 Boul. Iberville, Apt. 6 The unit: -
Entrance hall with double closet, access to the unit from
the front and back; - Open concept, dining room/living
room/kitchen; -Dining room with bay window. - Large living
room with natural gas fireplace, patio door opening onto
the balcony; - Functional kitchen, thermoplastic cabinets,
central island, window above the sink; - 2 good-sized
bedrooms, beautiful barn wall in the master bedroom, double
closet. - Functional bathroom, vanity with plenty of
storage, bath-shower with sliding glass door; - 2 outdoor
parking spaces; -BBQs are accepted and dogs under 25
pounds. The area: - The condo is located near EVERYTHING!
Grocery store, pharmacy, SAQ, elementary and secondary
school, restaurants, shops, highways, parks,
Gilles-Tremblay sports complex and more! - Very
family-friendly area, easy access to Highway 40. - The
building has been very well maintained over the years,
close to everything you need. - Treat yourself to a living
space that is functional, warm, and well located. This
condo is an opportunity not to be missed!
Entrance hall with double closet, access to the unit from
the front and back; - Open concept, dining room/living
room/kitchen; -Dining room with bay window. - Large living
room with natural gas fireplace, patio door opening onto
the balcony; - Functional kitchen, thermoplastic cabinets,
central island, window above the sink; - 2 good-sized
bedrooms, beautiful barn wall in the master bedroom, double
closet. - Functional bathroom, vanity with plenty of
storage, bath-shower with sliding glass door; - 2 outdoor
parking spaces; -BBQs are accepted and dogs under 25
pounds. The area: - The condo is located near EVERYTHING!
Grocery store, pharmacy, SAQ, elementary and secondary
school, restaurants, shops, highways, parks,
Gilles-Tremblay sports complex and more! - Very
family-friendly area, easy access to Highway 40. - The
building has been very well maintained over the years,
close to everything you need. - Treat yourself to a living
space that is functional, warm, and well located. This
condo is an opportunity not to be missed!
Inclusions: Poles, light fixtures, dishwasher, air conditioning wall unit, bathroom shelf, electronic thermostat throughout water heater 40 (2016)
Exclusions : N/A
| BUILDING | |
|---|---|
| Type | Apartment |
| Style | Semi-detached |
| Dimensions | 0x0 |
| Lot Size | 0 |
| EXPENSES | |
|---|---|
| Co-ownership fees | $ 3120 / year |
| Municipal Taxes (2025) | $ 2575 / year |
| School taxes (2025) | $ 155 / year |
|
ROOM DETAILS |
|||
|---|---|---|---|
| Room | Dimensions | Level | Flooring |
| Living room | 16 x 12 P | 2nd Floor | Wood |
| Dining room | 10.5 x 10 P | 2nd Floor | Wood |
| Kitchen | 10 x 9 P | 2nd Floor | Ceramic tiles |
| Primary bedroom | 14 x 10.5 P | 2nd Floor | Wood |
| Bedroom | 12.3 x 10.1 P | 2nd Floor | Wood |
| Bathroom | 7.5 x 6.5 P | 2nd Floor | Ceramic tiles |
| Storage | 5.3 x 5 P | 2nd Floor | Ceramic tiles |
|
CHARACTERISTICS |
|
|---|---|
| Driveway | Asphalt |
| Roofing | Asphalt shingles |
| Equipment available | Central vacuum cleaner system installation, Ventilation system, Wall-mounted air conditioning |
| Window type | Crank handle, French window, Sliding |
| Heating energy | Electricity, Natural gas |
| Hearth stove | Gaz fireplace |
| Sewage system | Municipal sewer |
| Water supply | Municipality |
| Parking | Outdoor |
| Restrictions/Permissions | Pets allowed |
| Windows | PVC |
| Zoning | Residential |
| Cupboard | Thermoplastic |