131 Rue Prince, Châteauguay, QC J6K5J2 $1,875/M
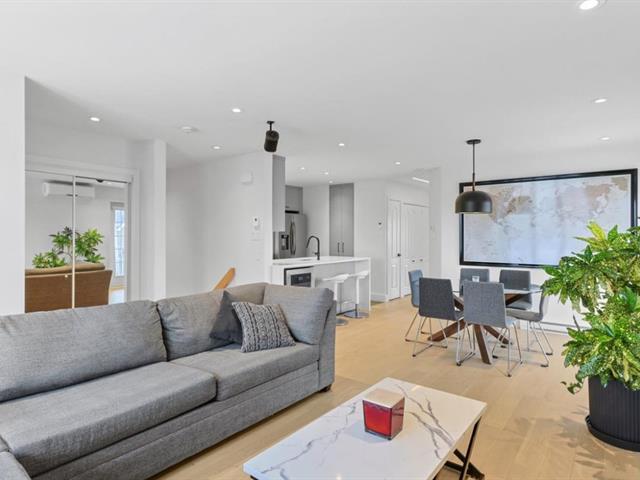
Overall View
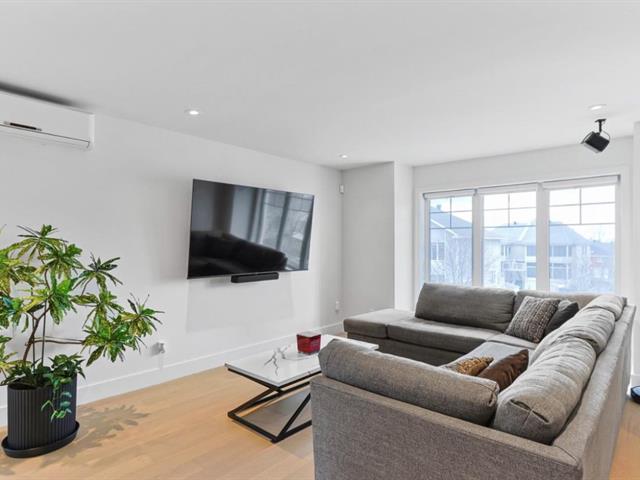
Living room
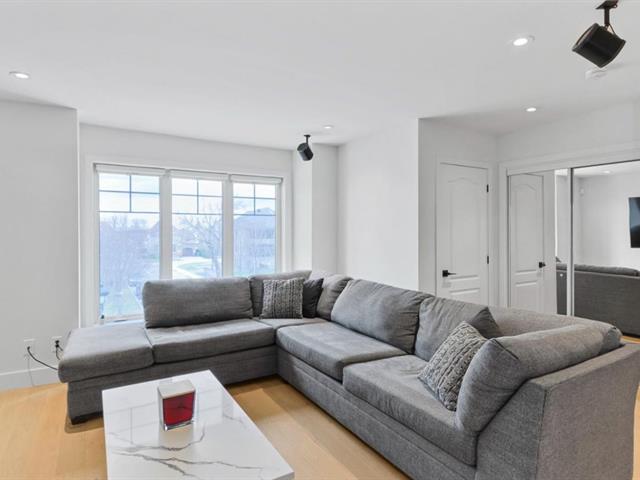
Living room
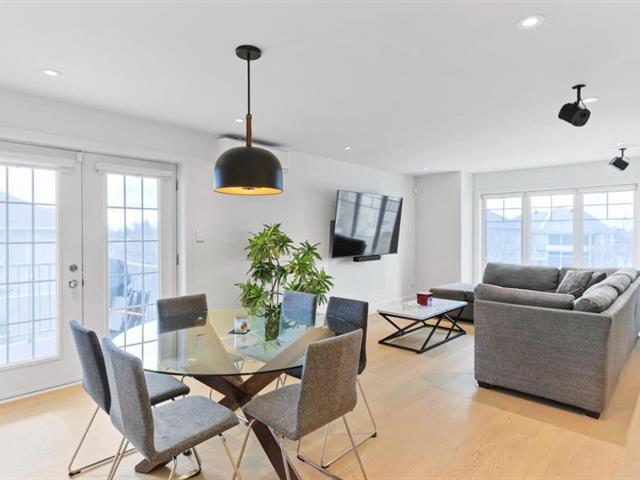
Overall View
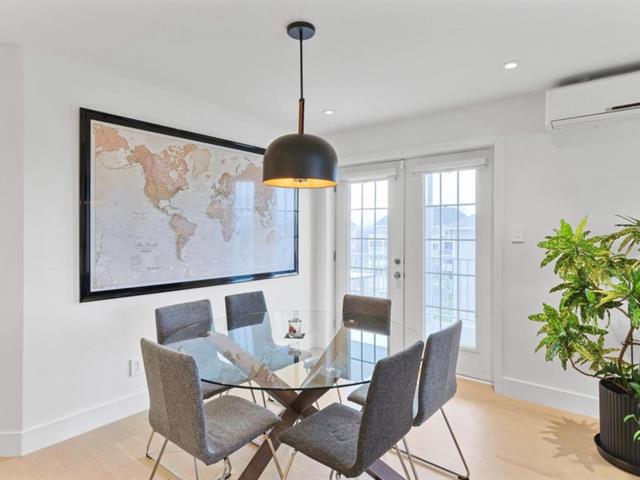
Dinette
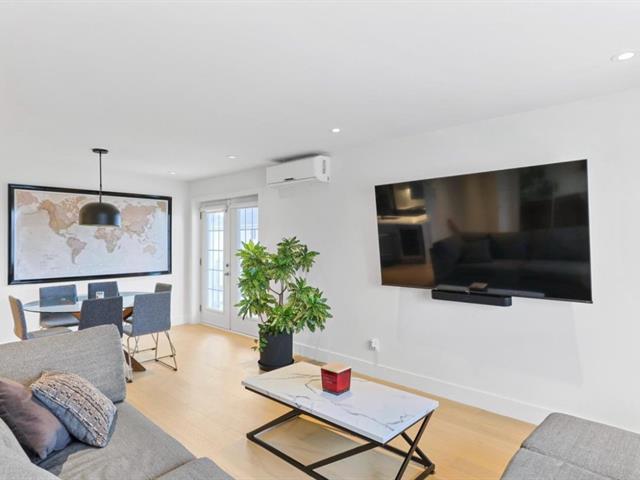
Overall View
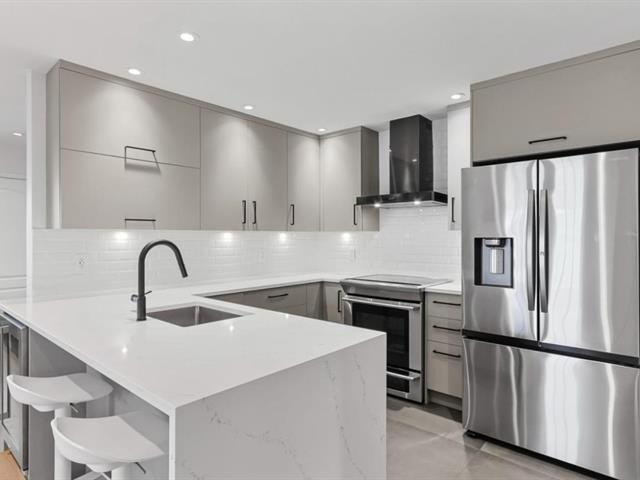
Kitchen
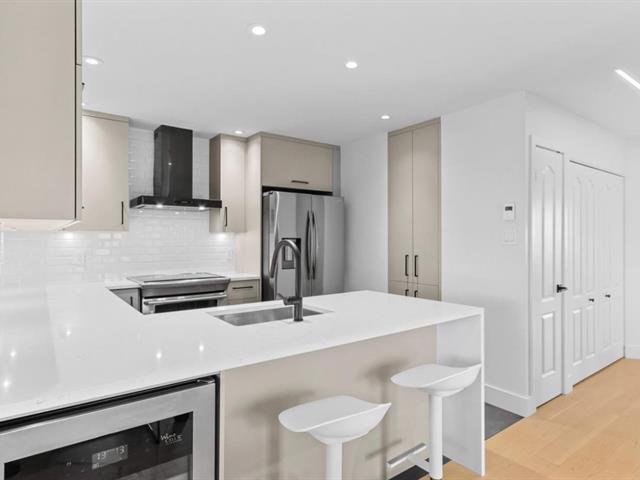
Kitchen
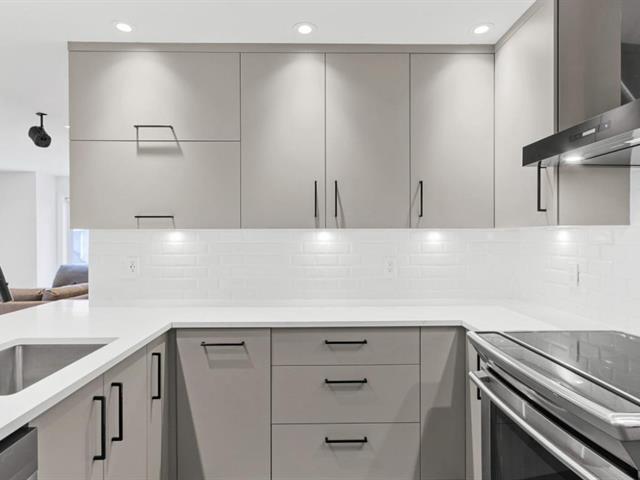
Kitchen
|
|
Description
Stunning condo completely renovated with impeccable finishes! Luxurious bathroom featuring a freestanding tub, oversized glass shower, and heated floors. Modern kitchen also with heated floors. Two spacious bedrooms, master with a walk-in closet. Large interior storage, outdoor shed, 2 parking spaces, and a huge covered balcony perfect for enjoying the outdoors in comfort. A turnkey condo that blends style, comfort, and functionality in every detail. A must-see!
Inclusions:
Exclusions : N/A
| BUILDING | |
|---|---|
| Type | Apartment |
| Style | Detached |
| Dimensions | 0x0 |
| Lot Size | 0 |
| EXPENSES | |
|---|---|
| N/A |
|
ROOM DETAILS |
|||
|---|---|---|---|
| Room | Dimensions | Level | Flooring |
| Hallway | 3.5 x 3.10 P | 2nd Floor | |
| Living room | 12.3 x 14 P | 2nd Floor | |
| Kitchen | 9.9 x 10.2 P | 2nd Floor | |
| Dinette | 8.6 x 12.10 P | 2nd Floor | |
| Bathroom | 7.1 x 9.6 P | 2nd Floor | |
| Primary bedroom | 12.3 x 12.3 P | 2nd Floor | |
| Bedroom | 11.10 x 9.11 P | 2nd Floor | |
| Storage | 10 x 4.2 P | 2nd Floor | |
|
CHARACTERISTICS |
|
|---|---|
| Restrictions/Permissions | No pets allowed |
| Parking | Outdoor |