1304 Rue McManamy, Sherbrooke (Les Nations), QC J1H2P2 $609,000

Frontage
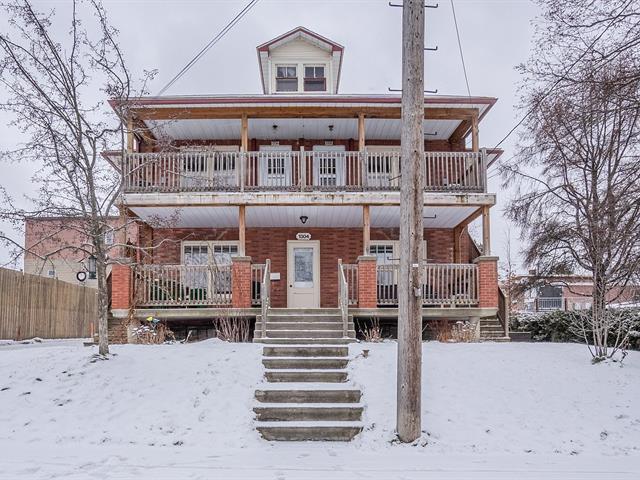
Frontage
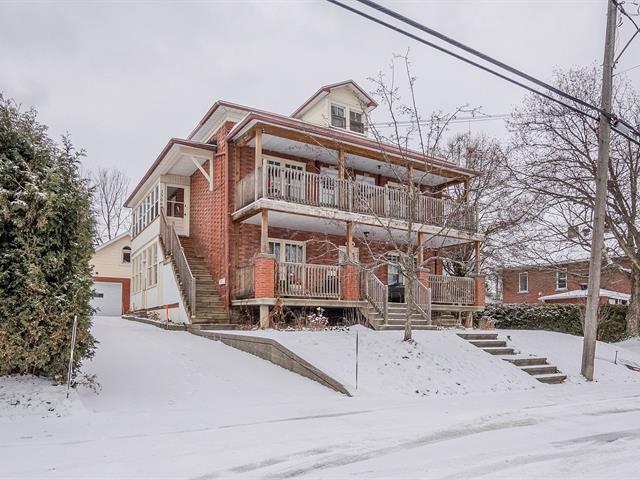
Frontage
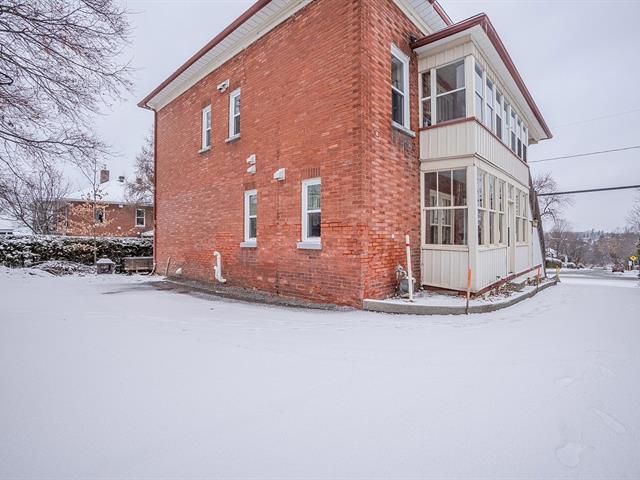
Back facade
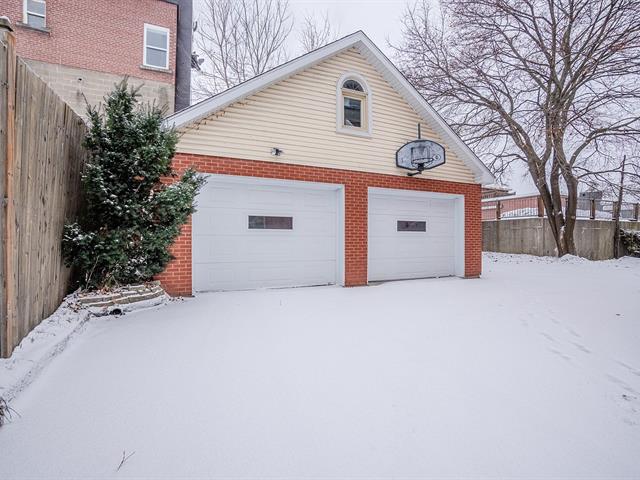
Garage
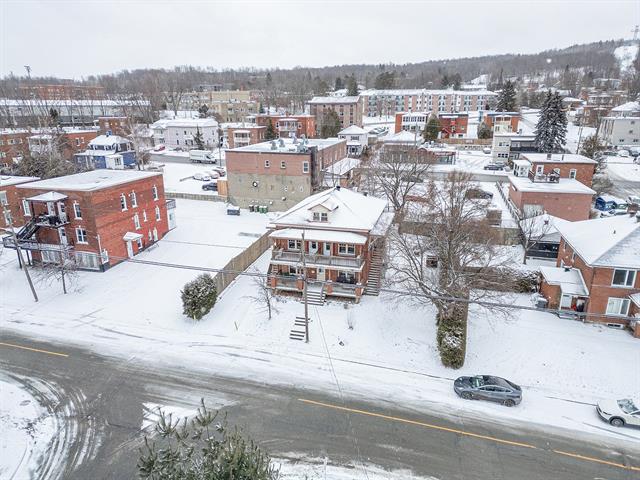
Aerial photo
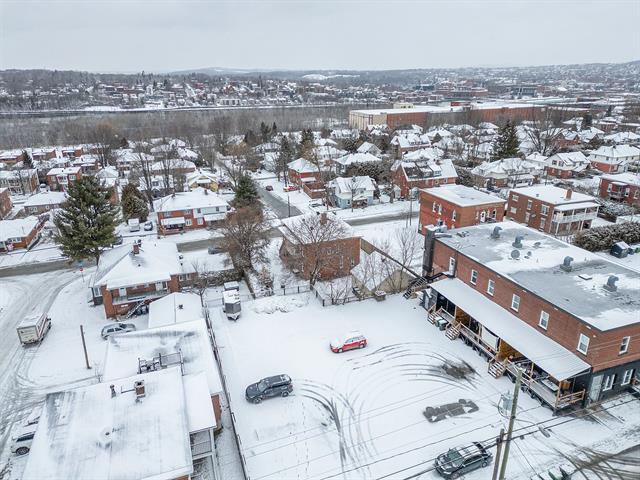
Aerial photo

Aerial photo

Aerial photo
|
|
Description
Looking for a solid investment in Sherbrooke? This well-maintained triplex offers three spacious units--perfect for investors or owner-occupants seeking rental income in one of the city's most desirable neighborhoods: Les Nations. Ideally located near Notre-Dame-du-Rosaire elementary school and equidistant from three major high schools: Du Phare, Du Triolet, and Mitchell-Montcalm. Enjoy year-round outdoor activities at Mont-Bellevue Park and Jacques-Cartier Park. Conveniently close to Carrefour de l'Estrie, Marché Express, Highways 410/610, and public transit.
Looking for a solid investment in Sherbrooke? This
well-maintained triplex offers three spacious
units--perfect for investors or owner-occupants seeking
rental income in one of the city's most desirable
neighborhoods: Les Nations.
Ideally located near Notre-Dame-du-Rosaire elementary
school and equidistant from three major high schools: Du
Phare, Du Triolet, and Mitchell-Montcalm.
Enjoy year-round outdoor activities at Mont-Bellevue Park
and Jacques-Cartier Park. Conveniently close to Carrefour
de l'Estrie, Marché Express, Highways 410/610, and public
transit.
well-maintained triplex offers three spacious
units--perfect for investors or owner-occupants seeking
rental income in one of the city's most desirable
neighborhoods: Les Nations.
Ideally located near Notre-Dame-du-Rosaire elementary
school and equidistant from three major high schools: Du
Phare, Du Triolet, and Mitchell-Montcalm.
Enjoy year-round outdoor activities at Mont-Bellevue Park
and Jacques-Cartier Park. Conveniently close to Carrefour
de l'Estrie, Marché Express, Highways 410/610, and public
transit.
Inclusions:
Exclusions : The tenants' personal belongings, including their household appliances.
| BUILDING | |
|---|---|
| Type | Triplex |
| Style | Detached |
| Dimensions | 42x32 P |
| Lot Size | 7386 PC |
| EXPENSES | |
|---|---|
| Municipal Taxes (2024) | $ 4385 / year |
| School taxes (2023) | $ 259 / year |
|
ROOM DETAILS |
|||
|---|---|---|---|
| Room | Dimensions | Level | Flooring |
| Living room | 12.0 x 9.6 P | Ground Floor | Wood |
| Family room | 8.2 x 14.8 P | 2nd Floor | Wood |
| Family room | 14.7 x 8.6 P | 2nd Floor | Wood |
| Kitchen | 13.6 x 15.2 P | Ground Floor | Ceramic tiles |
| Kitchen | 9.5 x 14.6 P | 2nd Floor | Other |
| Kitchen | 14.9 x 9.6 P | 2nd Floor | Floating floor |
| Dinette | 5.10 x 5.7 P | Ground Floor | Ceramic tiles |
| Bedroom | 8.4 x 8.3 P | 2nd Floor | Wood |
| Bathroom | 7.6 x 4.7 P | 2nd Floor | Ceramic tiles |
| Primary bedroom | 12.0 x 10.0 P | Ground Floor | Wood |
| Bathroom | 7.3 x 7.3 P | 2nd Floor | Other |
| Bedroom | 11.8 x 8.4 P | 2nd Floor | Wood |
| Laundry room | 7.4 x 7.4 P | 2nd Floor | Wood |
| Laundry room | 7.7 x 10.5 P | 2nd Floor | Floating floor |
| Bedroom | 9.6 x 12.0 P | Ground Floor | Wood |
| Storage | 3.8 x 19.9 P | 2nd Floor | Wood |
| Bedroom | 12.10 x 8.0 P | Ground Floor | Wood |
| Bedroom | 12.2 x 8.4 P | Ground Floor | Concrete |
| Bedroom | 7.6 x 15.6 P | Basement | Floating floor |
| Laundry room | 10.8 x 8.10 P | Basement | Floating floor |
| Family room | 29.0 x 14.3 P | Basement | Ceramic tiles |
| Home office | 12.0 x 8.9 P | Ground Floor | Wood |
| Workshop | 8.7 x 14.6 P | Ground Floor | Concrete |
|
CHARACTERISTICS |
|
|---|---|
| Driveway | Asphalt |
| Garage | Detached, Double width or more |
| Heating energy | Electricity, Heating oil |
| Parking | Garage, Outdoor |
| Sewage system | Municipal sewer |
| Water supply | Municipality |
| Zoning | Residential |
| Foundation | Stone |