127 Av. Richardson, Montréal (Lachine), QC H8R1R1 $437,000

Frontage
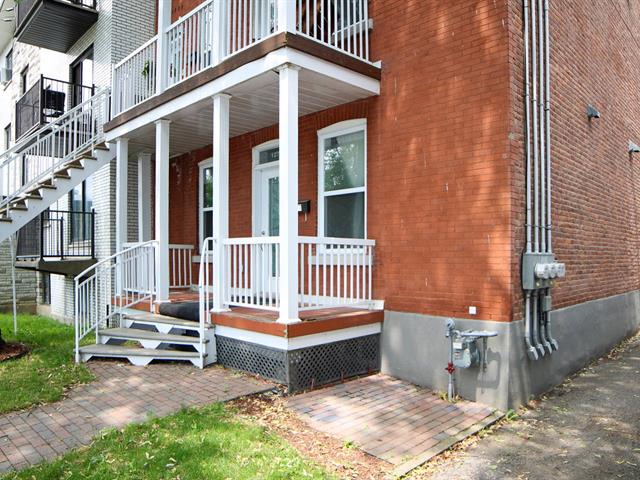
Frontage
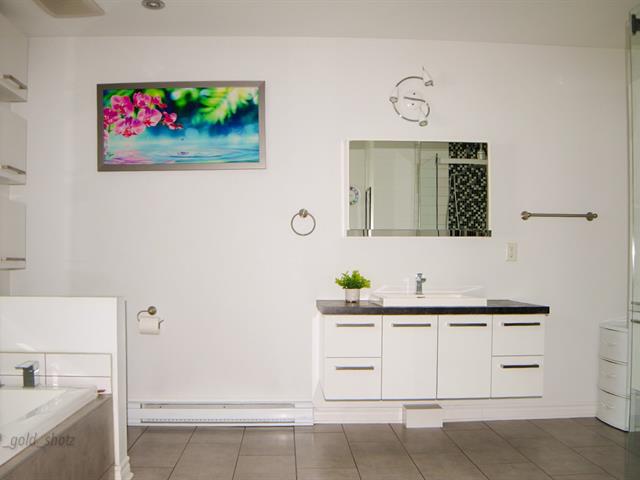
Bathroom
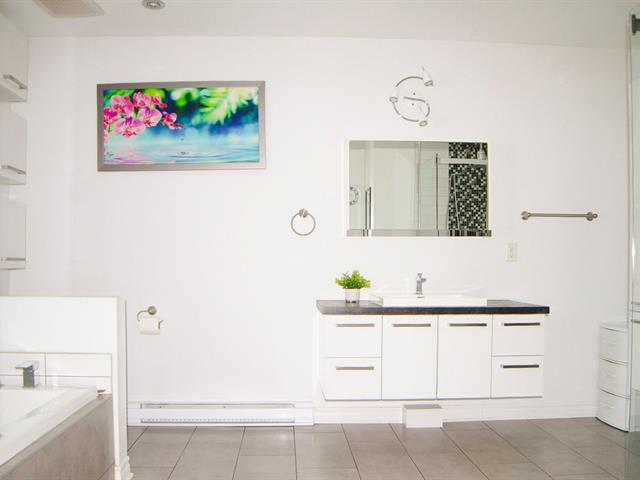
Bathroom
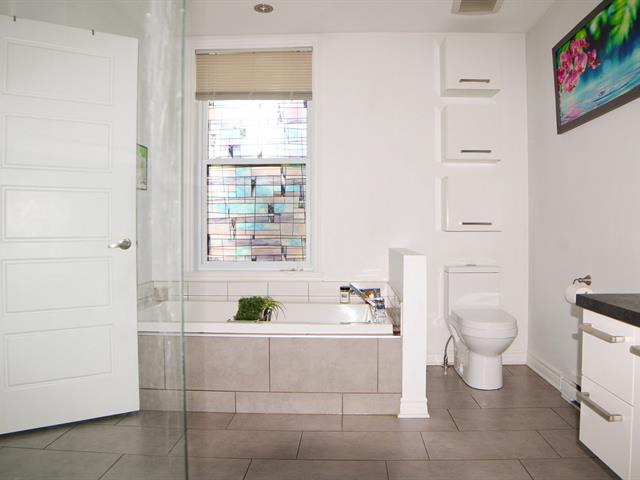
Bathroom
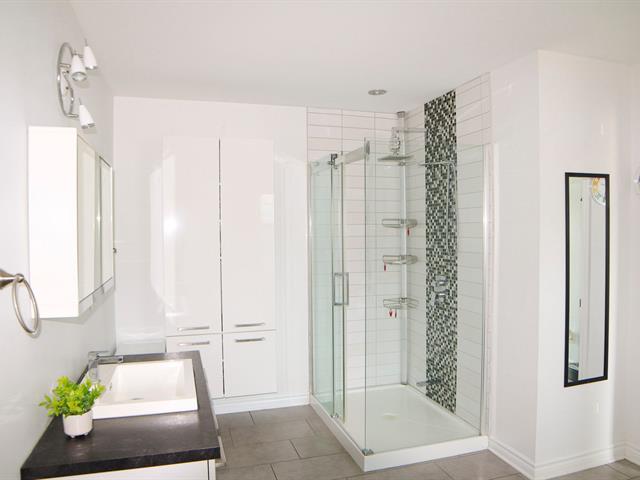
Bathroom
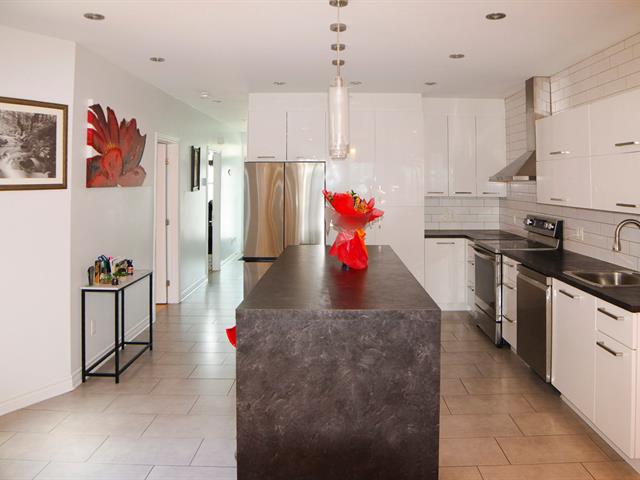
Kitchen
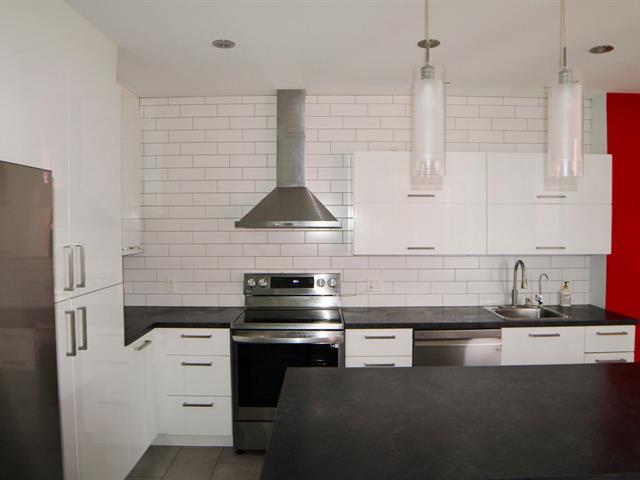
Kitchen
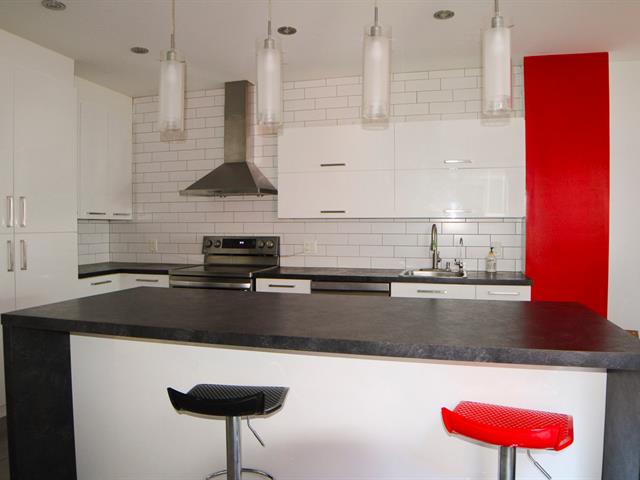
Kitchen
|
|
Description
Beautiful three (3) bedroom condo, well maintained, tastefully designed, high ceiling, open concept kitchen, dining room and living room. Arrayed with its stunning bathroom, corner shower & separate bathtub. Master Bedroom with walk-in closet, patio door access from the Master bedroom to the three-season solarium, located discretely, where one can sip on a morning coffee in tranquility, with an added parking at the rear of the building. Two minutes from highway 20 east and west bound. A visit will convince you.
Buses: 90,191,195,356,491,116,123
Train: Gare Du Canal, Gare Montréal-Ouest, Turcot Ouest.
Garderies few minutes away:
Centre de la Petite Enfance
Garderie Chez Cri Cri
L'Academie des Petits Genies
Garderie Internationale
Garderie des Globe Trotteurs
La Fondation Place Coco
Little Learners Day Care
ABC-123 Academie
Centre de la Petite Enfance
Garderie Do Re Mi
Primary Schools:
École Martin-Bélanger (Édifice de la Petite-Maison)
École Martin-Bélanger
École Martin-Bélanger (Édifice Bélanger)
École Très-Saint-Sacrement (Très-Saint-Sacrement, Édifice
du Savoir)
École Elizabeth Ballantyne
École Très-Saint-Sacrement
Collège Prep International
École Victor-Thérien
École Sainte-Catherine-Labouré
École Edinburgh
Secondary Schools:
Académie Royal West
Collège Prep International
École Saint-Luc (Saint-Luc, Annexe)
École Secondaire Loyola
École Secondaire Loyola, Section Française
Centre Mountainview School Project
Café:Tim Hortons, Second Cup, Tim Hortons.
Groceries: Maxi, Marché Ehi, Punjab Foods
Parcs: Wilfrid-Vincent, Roger-Richer, Kirkland, Pominville,
Rosewood, Francis-Daoust, Ménard, Curé-Provost,
Connaught/Townsend, Marroni.
Night Life: Goldies Bar, Disco Mobile Unni-Danse, Bistro
Lachine, Union des Tenanciers de Bars.
Gymn:Empire Fitness Lachine-Xfit & Danse.
Train: Gare Du Canal, Gare Montréal-Ouest, Turcot Ouest.
Garderies few minutes away:
Centre de la Petite Enfance
Garderie Chez Cri Cri
L'Academie des Petits Genies
Garderie Internationale
Garderie des Globe Trotteurs
La Fondation Place Coco
Little Learners Day Care
ABC-123 Academie
Centre de la Petite Enfance
Garderie Do Re Mi
Primary Schools:
École Martin-Bélanger (Édifice de la Petite-Maison)
École Martin-Bélanger
École Martin-Bélanger (Édifice Bélanger)
École Très-Saint-Sacrement (Très-Saint-Sacrement, Édifice
du Savoir)
École Elizabeth Ballantyne
École Très-Saint-Sacrement
Collège Prep International
École Victor-Thérien
École Sainte-Catherine-Labouré
École Edinburgh
Secondary Schools:
Académie Royal West
Collège Prep International
École Saint-Luc (Saint-Luc, Annexe)
École Secondaire Loyola
École Secondaire Loyola, Section Française
Centre Mountainview School Project
Café:Tim Hortons, Second Cup, Tim Hortons.
Groceries: Maxi, Marché Ehi, Punjab Foods
Parcs: Wilfrid-Vincent, Roger-Richer, Kirkland, Pominville,
Rosewood, Francis-Daoust, Ménard, Curé-Provost,
Connaught/Townsend, Marroni.
Night Life: Goldies Bar, Disco Mobile Unni-Danse, Bistro
Lachine, Union des Tenanciers de Bars.
Gymn:Empire Fitness Lachine-Xfit & Danse.
Inclusions: Fridge and dishwasher.
Exclusions : Stove, Seller's personal effects.
| BUILDING | |
|---|---|
| Type | Apartment |
| Style | Attached |
| Dimensions | 17.2x7.1 M |
| Lot Size | 395.8 MC |
| EXPENSES | |
|---|---|
| Co-ownership fees | $ 1476 / year |
| Municipal Taxes (2025) | $ 2454 / year |
| School taxes (2025) | $ 290 / year |
|
ROOM DETAILS |
|||
|---|---|---|---|
| Room | Dimensions | Level | Flooring |
| Hallway | 14.3 x 3.5 P | Ground Floor | Ceramic tiles |
| Bedroom | 11.9 x 9.8 P | Ground Floor | Wood |
| Bedroom | 11.6 x 9.9 P | Ground Floor | Wood |
| Primary bedroom | 19.2 x 10.5 P | Ground Floor | Wood |
| Kitchen | 15.3 x 13.6 P | Ground Floor | Ceramic tiles |
| Dining room | 14.4 x 11.9 P | Ground Floor | Wood |
| Living room | 12.5 x 12.5 P | Ground Floor | Wood |
| Bathroom | 14 x 10.2 P | Ground Floor | Ceramic tiles |
| Laundry room | 5.8 x 4.2 P | Ground Floor | Ceramic tiles |
| Hallway | 14.3 x 3.5 P | Ground Floor | Ceramic tiles |
|
CHARACTERISTICS |
|
|---|---|
| Windows | Aluminum |
| Driveway | Asphalt |
| Roofing | Asphalt and gravel |
| Available services | Balcony/terrace |
| Proximity | Bicycle path, Cegep, Daycare centre, Elementary school, High school, Highway, Hospital, Park - green area, Public transport, Réseau Express Métropolitain (REM) |
| Siding | Brick |
| Distinctive features | Corner unit |
| Heating system | Electric baseboard units |
| Heating energy | Electricity |
| Cupboard | Laminated |
| Sewage system | Municipal sewer |
| Water supply | Municipality |
| Parking | Outdoor |
| Zoning | Residential |
| Bathroom / Washroom | Seperate shower |
| Window type | Sliding |